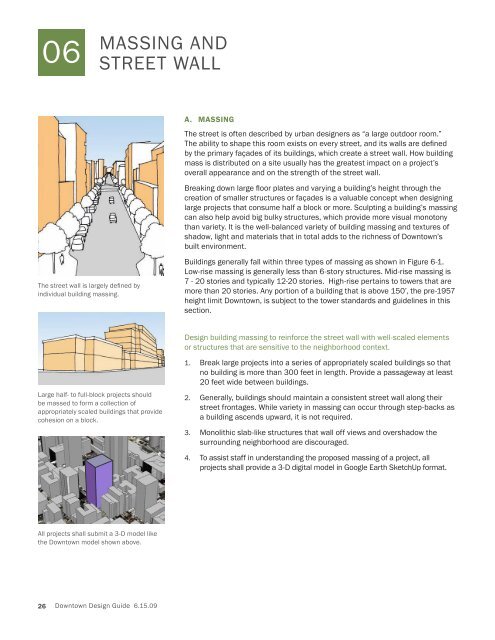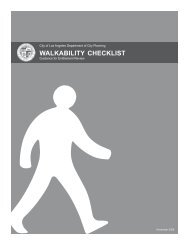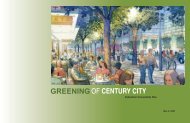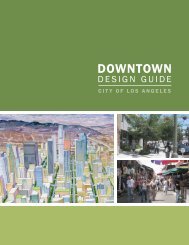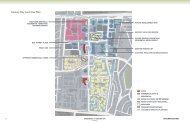You also want an ePaper? Increase the reach of your titles
YUMPU automatically turns print PDFs into web optimized ePapers that Google loves.
06<br />
The street wall is largely defined by<br />
individual building massing.<br />
Large half- to full-block projects should<br />
be massed to form a collection of<br />
appropriately scaled buildings that provide<br />
cohesion on a block.<br />
All projects shall submit a 3-D model like<br />
the Downtown model shown above.<br />
26<br />
<strong>MASSING</strong> <strong>AND</strong><br />
<strong>STREET</strong> <strong>WALL</strong><br />
Downtown Design Guide 6.15.09<br />
A. <strong>MASSING</strong><br />
The street is often described by urban designers as “a large outdoor room.”<br />
The ability to shape this room exists on every street, and its walls are defined<br />
by the primary façades of its buildings, which create a street wall. How building<br />
mass is distributed on a site usually has the greatest impact on a project’s<br />
overall appearance and on the strength of the street wall.<br />
Breaking down large floor plates and varying a building’s height through the<br />
creation of smaller structures or façades is a valuable concept when designing<br />
large projects that consume half a block or more. Sculpting a building’s massing<br />
can also help avoid big bulky structures, which provide more visual monotony<br />
than variety. It is the well-balanced variety of building massing and textures of<br />
shadow, light and materials that in total adds to the richness of Downtown’s<br />
built environment.<br />
Buildings generally fall within three types of massing as shown in Figure 6-1.<br />
Low-rise massing is generally less than 6-story structures. Mid-rise massing is<br />
7 - 20 stories and typically 12-20 stories. High-rise pertains to towers that are<br />
more than 20 stories. Any portion of a building that is above 150’, the pre-1957<br />
height limit Downtown, is subject to the tower standards and guidelines in this<br />
section.<br />
Design building massing to reinforce the street wall with well-scaled elements<br />
or structures that are sensitive to the neighborhood context.<br />
1. Break large projects into a series of appropriately scaled buildings so that<br />
no building is more than 300 feet in length. Provide a passageway at least<br />
20 feet wide between buildings.<br />
2. Generally, buildings should maintain a consistent street wall along their<br />
street frontages. While variety in massing can occur through step-backs as<br />
a building ascends upward, it is not required.<br />
3. Monolithic slab-like structures that wall off views and overshadow the<br />
surrounding neighborhood are discouraged.<br />
4. To assist staff in understanding the proposed massing of a project, all<br />
projects shall provide a 3-D digital model in Google Earth SketchUp format.
Figure 6-1 Examples of Three Massing Types.<br />
Low-rise. Generally courtyard housing<br />
up to 6 stories.<br />
Mid-rise. Block structures<br />
7-20 stories and typically 12-20 stories.<br />
<strong>MASSING</strong> <strong>AND</strong> <strong>STREET</strong> <strong>WALL</strong><br />
High-rise. Generally towers that are<br />
more than 20 stories.<br />
06<br />
6.15.09 Downtown Design Guide 27
06<br />
Street Wall. Examples showing various<br />
street wall heights.<br />
3-story street wall<br />
4-story street wall<br />
6- and 7-story street wall<br />
28<br />
<strong>MASSING</strong> <strong>AND</strong> <strong>STREET</strong> <strong>WALL</strong><br />
Bunker Hill. Minimum 3-story street wall.<br />
Downtown Design Guide 6.15.09<br />
B. <strong>STREET</strong> <strong>WALL</strong><br />
On Retail Streets, design building walls along the sidewalk (Street Walls) to<br />
define the street and to provide a comfortable scale for pedestrians.<br />
1. Street walls shall be located in relationship to the back of sidewalk as<br />
specified in Table 3-2.<br />
2. 90% of a building’s street walls shall have the minimum number of stories<br />
specified Table 6-2. Walls above the ground floor that step back less than<br />
15 feet from the ground floor street wall are considered to be part of the<br />
street wall.<br />
3. Buildings may, but are not required to, step back above the minimum<br />
height required along the street. Step backs should be judiciously applied<br />
to minimize disruption of the overall street wall.<br />
4. Breaks in the street wall should be limited to those necessary to<br />
accommodate pedestrian pass-throughs, public plazas, entry forecourts,<br />
permitted vehicular access driveways, and hotel drop-offs.<br />
5. An identifiable break should be provided between a building’s retail floors<br />
(ground level and, in some cases, second and third floors) and upper floors.<br />
This break may consist of a change in material, change in fenestration, or<br />
similar means.<br />
See Section 5 for the treatment of parking along street walls.<br />
OR HIGHER<br />
MINIMUM street<br />
wall height<br />
Financial Core. Minimum 6-story street wall.<br />
OR<br />
HIGHER<br />
MINIMUM street<br />
wall height
Table 6-1 Building Street Wall Characteristics<br />
1 Setback from back of sidewalk is as specified in<br />
Table 3-1.<br />
2 Stories are included for information only. The<br />
requirement is height measured in feet.<br />
3 Minimum street wall is not applicable in the Civic<br />
Center due to the unique nature of city, state,<br />
county and federal projects.<br />
4 The minimum street wall height along Broadway<br />
and Spring Street is 150’.<br />
Note: Subject to approval of the Reviewing Agency,<br />
frontage along courtyards that are open on one side<br />
to the street and lined with ground-floor uses may be<br />
counted as street wall.<br />
MINIMUM PERCENT OF PROJECT<br />
FRONTAGE TO BE LINED WITH BUILDING<br />
<strong>STREET</strong> <strong>WALL</strong> AT BACK OF SETBACK 1<br />
OR HIGHER<br />
MINIMUM street<br />
wall height<br />
MINIMUM<br />
<strong>STREET</strong> <strong>WALL</strong><br />
HEIGHT<br />
DISTRICT / NEIGHBORHOOD RETAIL <strong>STREET</strong>S OTHER <strong>STREET</strong>S (STORIES) 2<br />
Civic Center 3<br />
NA NA NA<br />
Civic Center South 80% 70% 75’ (6)<br />
Historic Downtown 95% 95% 75’ (6) 4<br />
Little Tokyo 90% 80% 35’ (3)<br />
Bunker Hill 75% 65% 35’ (3)<br />
Financial Core 80% 70% 75’ (6)<br />
South Park north of Pico Blvd. 80% 70% 45’ (4)<br />
South Park south of Pico Blvd. 80% 70% 35’ (3)<br />
City Markets 75% 65% 25’ (2)<br />
South Park north. Minimum 4-story street wall. City Markets. Minimum 2-story street wall.<br />
<strong>MASSING</strong> <strong>AND</strong> <strong>STREET</strong> <strong>WALL</strong><br />
Walls above the ground floor that step<br />
back less than 15‘ from the ground floor<br />
street wall are part of the street wall, as<br />
illustrated above.<br />
OR HIGHER<br />
as allowed<br />
MINIMUM streetwall<br />
height<br />
Street<br />
Wall<br />
less<br />
than<br />
15‘<br />
Example. Building street wall at back of setback=75% of project frontage:<br />
50’ 100’<br />
On-site<br />
Building Building<br />
open space<br />
Street wall Street wall<br />
Sidewalk<br />
Project Frontage 200’<br />
Example of minimum percent of project frontage to be lined with building street wall at back of setback. In this example, 75% of the building<br />
street wall is at the back of setback.<br />
06<br />
6.15.09 Downtown Design Guide 29
06<br />
Street<br />
Figure 6-2 Plan and axonometric diagram showing minimum tower spacing to existing and future adjacent towers and exceptions.<br />
30<br />
<strong>MASSING</strong> <strong>AND</strong> <strong>STREET</strong> <strong>WALL</strong><br />
New<br />
Tower<br />
New<br />
Tower<br />
80’<br />
min.<br />
Center line<br />
40’ of alley<br />
80’ min.<br />
80’ Existing<br />
min. Tower<br />
Existing<br />
Building<br />
80’ min.<br />
80’ min.<br />
80’ min.<br />
80’ min.<br />
Street<br />
Center line of alley<br />
Downtown Design Guide 6.15.09<br />
Street<br />
Street<br />
C. SPACING<br />
Tower Spacing<br />
Towers should be spaced to provide privacy, natural light and air, as well as to<br />
contribute to an attractive skyline.<br />
1. Generally, the portion of a tower above 150 feet shall be spaced at least<br />
80 feet from all existing or possible future towers, both on the same block<br />
and across the street, except where 1) the towers are offset (staggered), 2)<br />
the largest windows in primary rooms are not facing one another, or 3) the<br />
towers are curved or angled, as illustrated in Figure 6-2.<br />
Property Line<br />
Property Line<br />
Where there is an existing adjacent tower, the distance should be<br />
measured from the wall of the existing adjacent tower to the proposed<br />
tower. Where there is no existing adjacent tower, but one could be<br />
constructed in the future, the proposed tower must be 40 feet from an<br />
interior property line and 40 feet from the alley center line shared with the<br />
potential new tower as shown in Figure 6-2.<br />
Legend<br />
Building height greater than 150’<br />
Existing<br />
New<br />
Building height 150’ or less:<br />
Existing<br />
New<br />
Exceptions. Towers over 150’ in height<br />
may vary from the minimums shown in<br />
the plan diagram above in the following<br />
conditions:<br />
1) Offset Towers<br />
Per<br />
code<br />
2) Adjacent Towers<br />
Per<br />
code<br />
if largest windows in primary room<br />
(as defined in Table 6-2) are not<br />
facing one another<br />
3) Curved or Angled Towers<br />
80’<br />
average<br />
spacing
Residential Unit Spacing<br />
Provide privacy and natural light and air for all residential units.<br />
2. The shortest horizontal distance between the specified window of one<br />
residential unit and the specified window or wall of another residential unit in<br />
the same project shall have, at a minimum, the “line-of-sight” distances from<br />
the middle of the windows specified in Table 6-2 below.<br />
Table 6-2 Minimum Line-of-Sight Distances Between Units<br />
Primary room -<br />
Largest window<br />
Secondary rooms -<br />
Largest window<br />
PRIMARY ROOM -<br />
LARGEST WINDOW<br />
SECONDARY ROOMS -<br />
LARGEST WINDOW<br />
BLANK<br />
<strong>WALL</strong><br />
40’ - -<br />
30’ 15’ -<br />
Blank Wall 20’ 15’ 10’<br />
Public corridor 8’ 0’ 0’<br />
Side property lines 20’ setback setback<br />
Primary room is a living, dining, combined living/dining or family room.<br />
Secondary rooms are all rooms not defined as the primary room. If there is more than<br />
one large windows, any may be selected as the largest.<br />
Blank walls include garden walls 4’ or more in height, frosted glass or other translucent<br />
but nontransparent material, and windows with a lower sill not less than 5’-6” above<br />
finished floor.<br />
Public Corridors are corridors used for circulation. They may be located within windowto-window<br />
or window-to-wall spacing distances. However, such corridors shall also<br />
have a minimum privacy spacing distance from primary and secondary windows as<br />
established above.<br />
3. In dwelling units, operable windows shall be installed in all units to provide<br />
natural ventilation.<br />
<strong>MASSING</strong> <strong>AND</strong> <strong>STREET</strong> <strong>WALL</strong><br />
06<br />
Lofts can feature natural light and views<br />
when designed with adequate floor-to-floor<br />
heights and extensive glazing on the exterior.<br />
6.15.09 Downtown Design Guide 31
06<br />
Minimum<br />
street wall<br />
height<br />
32<br />
<strong>MASSING</strong> <strong>AND</strong> <strong>STREET</strong> <strong>WALL</strong><br />
Figure 6-3 Common Tower Forms<br />
Tower<br />
Tower should<br />
read visually<br />
continuous to<br />
sidewalk<br />
Downtown Design Guide 6.15.09<br />
Base<br />
Tower at Street Corner. Base (or podium) with the tower set<br />
flush to a street corner. The tower massing and detail reads<br />
visually continuous to the sidewalk. The minimum street wall<br />
height must be met by the base and the tower.<br />
Tower<br />
Minimum<br />
street wall<br />
height<br />
Tower Only. Tower form without a base. The minimum<br />
street wall must be met at the tower.<br />
D. TOWERS<br />
These diagrams illustrate several common types of tower forms and how the<br />
street wall minimum is measured for each. The base/tower consisting<br />
of ground floor retail and parking or habitable space above.<br />
Tower<br />
Tower should<br />
read visually<br />
continuous to<br />
sidewalk<br />
Plaza<br />
opportunity<br />
Minimum<br />
street wall<br />
height<br />
Tower Engaged with Base. Base and tower forms are engaged.<br />
The tower massing and detail shall read visually continuous to the<br />
sidewalk. The minimum street wall height must be met by the base<br />
and the tower.<br />
Tower<br />
Tower<br />
setback<br />
from<br />
street wall<br />
Minimum<br />
street wall<br />
height<br />
Base<br />
Tower Set onto a Base. Usually the tower rises above the<br />
base and steps back from the street wall 20’ or more. The<br />
minimum street wall must be met by the base. This form is<br />
not generally preferred.<br />
Base
Tower Massing<br />
Towers in Downtown greatly affect the appearance of the overall skyline.<br />
Evaluations in other cities suggest that towers are most attractive when they<br />
have a ratio of height to width of about 3.5:1, for example, 100 feet wide and<br />
350 feet tall. Reducing the bulk of the top of a tower (“sculpting” the tower) can<br />
make it more attractive.<br />
Towers should have slender massing and sound proportions.<br />
1. Towers should have their massing designed to reduce overall bulk and to<br />
appear slender.<br />
2. Towers may extend directly up from the property line at the street and are<br />
not required to be setback.<br />
3. Tower siting and massing should maintain key views to important natural<br />
and man-made features.<br />
Tower Form<br />
Tower forms should appear simple yet elegant, and add an endearing sculptural<br />
form to the skyline.<br />
4. Towers should be designed to achieve a simple faceted geometry<br />
(employing varied floor plans), and exhibit big, simple moves. They should<br />
not appear overwrought or to have over-manipulated elements.<br />
5. Towers that emulate a more streamline modern style (such as a Mies<br />
van der Rohe tower employing a single floor plan) should provide variety<br />
through subtle details in the curtain wall, and the articulation of a humanscaled<br />
base at the street level.<br />
6. If a project has more than one tower, they should be complementary to<br />
each other and employ the same architectural design approach.<br />
7. Generally, buildings over 150’ tall (the historic datum for Downtown) should<br />
not be historicized. They are contemporary interventions in the skyline and<br />
should appear as such.<br />
8. A tower’s primary building entrances should be designed at a scale appropriate<br />
to the overall size and design of the tower and be clearly marked.<br />
9. A building’s top should be delineated with a change of detail and meet the<br />
sky with a thinner form, or tapered overhang.<br />
<strong>MASSING</strong> <strong>AND</strong> <strong>STREET</strong> <strong>WALL</strong><br />
Tapered. Tower tapers gracefully towards<br />
the sky to appear thinnest at top.<br />
Engaged. Tower as a set of engaged<br />
masses that form a sculptural top.<br />
Pavilion. Tower retains its box form<br />
towards the sky and culminates in a<br />
pavilion-like top.<br />
06<br />
6.15.09 Downtown Design Guide 33


