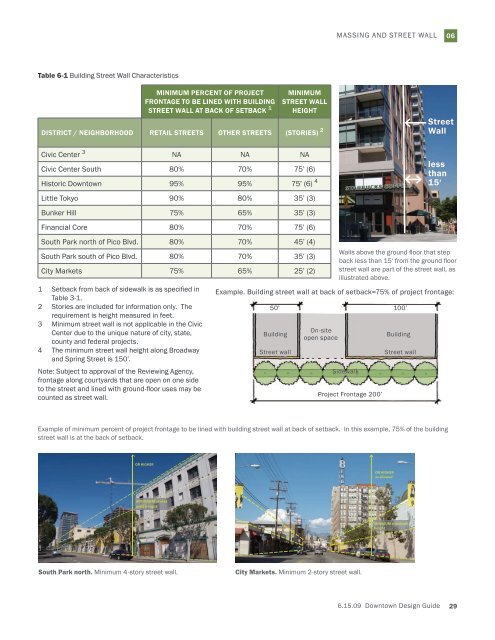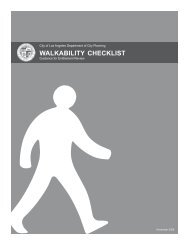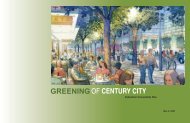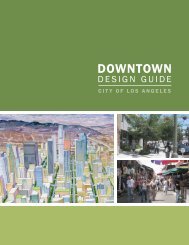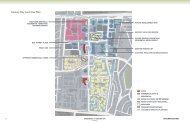You also want an ePaper? Increase the reach of your titles
YUMPU automatically turns print PDFs into web optimized ePapers that Google loves.
Table 6-1 Building Street Wall Characteristics<br />
1 Setback from back of sidewalk is as specified in<br />
Table 3-1.<br />
2 Stories are included for information only. The<br />
requirement is height measured in feet.<br />
3 Minimum street wall is not applicable in the Civic<br />
Center due to the unique nature of city, state,<br />
county and federal projects.<br />
4 The minimum street wall height along Broadway<br />
and Spring Street is 150’.<br />
Note: Subject to approval of the Reviewing Agency,<br />
frontage along courtyards that are open on one side<br />
to the street and lined with ground-floor uses may be<br />
counted as street wall.<br />
MINIMUM PERCENT OF PROJECT<br />
FRONTAGE TO BE LINED WITH BUILDING<br />
<strong>STREET</strong> <strong>WALL</strong> AT BACK OF SETBACK 1<br />
OR HIGHER<br />
MINIMUM street<br />
wall height<br />
MINIMUM<br />
<strong>STREET</strong> <strong>WALL</strong><br />
HEIGHT<br />
DISTRICT / NEIGHBORHOOD RETAIL <strong>STREET</strong>S OTHER <strong>STREET</strong>S (STORIES) 2<br />
Civic Center 3<br />
NA NA NA<br />
Civic Center South 80% 70% 75’ (6)<br />
Historic Downtown 95% 95% 75’ (6) 4<br />
Little Tokyo 90% 80% 35’ (3)<br />
Bunker Hill 75% 65% 35’ (3)<br />
Financial Core 80% 70% 75’ (6)<br />
South Park north of Pico Blvd. 80% 70% 45’ (4)<br />
South Park south of Pico Blvd. 80% 70% 35’ (3)<br />
City Markets 75% 65% 25’ (2)<br />
South Park north. Minimum 4-story street wall. City Markets. Minimum 2-story street wall.<br />
<strong>MASSING</strong> <strong>AND</strong> <strong>STREET</strong> <strong>WALL</strong><br />
Walls above the ground floor that step<br />
back less than 15‘ from the ground floor<br />
street wall are part of the street wall, as<br />
illustrated above.<br />
OR HIGHER<br />
as allowed<br />
MINIMUM streetwall<br />
height<br />
Street<br />
Wall<br />
less<br />
than<br />
15‘<br />
Example. Building street wall at back of setback=75% of project frontage:<br />
50’ 100’<br />
On-site<br />
Building Building<br />
open space<br />
Street wall Street wall<br />
Sidewalk<br />
Project Frontage 200’<br />
Example of minimum percent of project frontage to be lined with building street wall at back of setback. In this example, 75% of the building<br />
street wall is at the back of setback.<br />
06<br />
6.15.09 Downtown Design Guide 29


