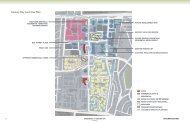You also want an ePaper? Increase the reach of your titles
YUMPU automatically turns print PDFs into web optimized ePapers that Google loves.
06<br />
Street<br />
Figure 6-2 Plan and axonometric diagram showing minimum tower spacing to existing and future adjacent towers and exceptions.<br />
30<br />
<strong>MASSING</strong> <strong>AND</strong> <strong>STREET</strong> <strong>WALL</strong><br />
New<br />
Tower<br />
New<br />
Tower<br />
80’<br />
min.<br />
Center line<br />
40’ of alley<br />
80’ min.<br />
80’ Existing<br />
min. Tower<br />
Existing<br />
Building<br />
80’ min.<br />
80’ min.<br />
80’ min.<br />
80’ min.<br />
Street<br />
Center line of alley<br />
Downtown Design Guide 6.15.09<br />
Street<br />
Street<br />
C. SPACING<br />
Tower Spacing<br />
Towers should be spaced to provide privacy, natural light and air, as well as to<br />
contribute to an attractive skyline.<br />
1. Generally, the portion of a tower above 150 feet shall be spaced at least<br />
80 feet from all existing or possible future towers, both on the same block<br />
and across the street, except where 1) the towers are offset (staggered), 2)<br />
the largest windows in primary rooms are not facing one another, or 3) the<br />
towers are curved or angled, as illustrated in Figure 6-2.<br />
Property Line<br />
Property Line<br />
Where there is an existing adjacent tower, the distance should be<br />
measured from the wall of the existing adjacent tower to the proposed<br />
tower. Where there is no existing adjacent tower, but one could be<br />
constructed in the future, the proposed tower must be 40 feet from an<br />
interior property line and 40 feet from the alley center line shared with the<br />
potential new tower as shown in Figure 6-2.<br />
Legend<br />
Building height greater than 150’<br />
Existing<br />
New<br />
Building height 150’ or less:<br />
Existing<br />
New<br />
Exceptions. Towers over 150’ in height<br />
may vary from the minimums shown in<br />
the plan diagram above in the following<br />
conditions:<br />
1) Offset Towers<br />
Per<br />
code<br />
2) Adjacent Towers<br />
Per<br />
code<br />
if largest windows in primary room<br />
(as defined in Table 6-2) are not<br />
facing one another<br />
3) Curved or Angled Towers<br />
80’<br />
average<br />
spacing






