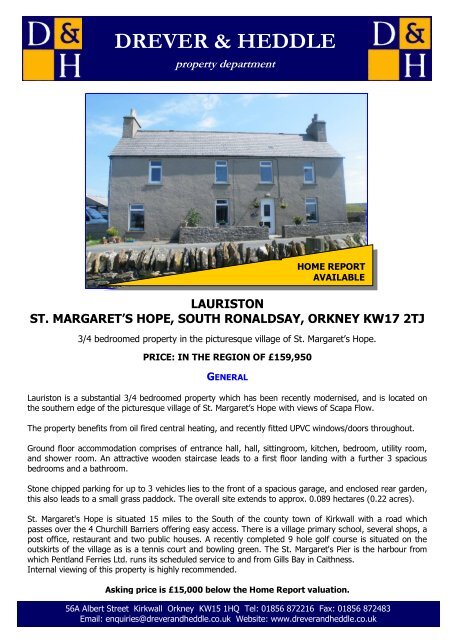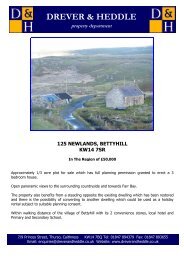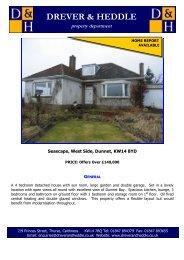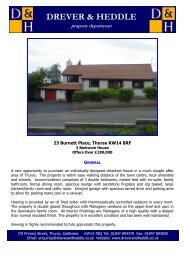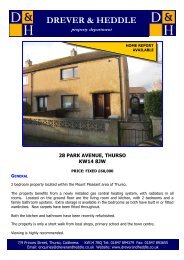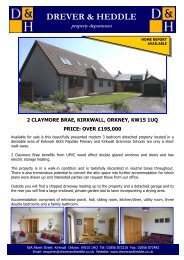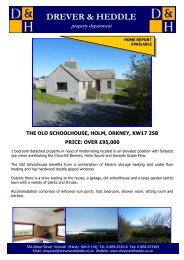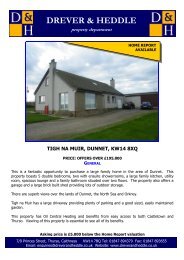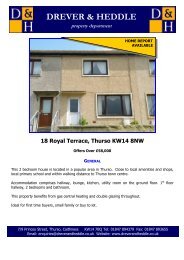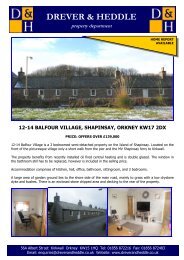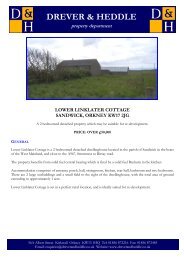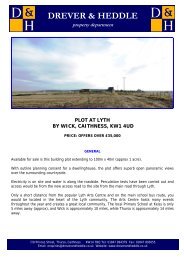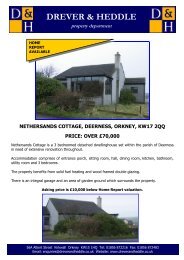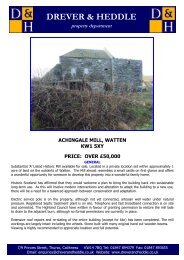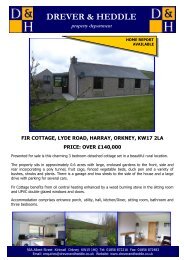lauriston st. margaret's hope, south ronaldsay ... - Drever & Heddle
lauriston st. margaret's hope, south ronaldsay ... - Drever & Heddle
lauriston st. margaret's hope, south ronaldsay ... - Drever & Heddle
Create successful ePaper yourself
Turn your PDF publications into a flip-book with our unique Google optimized e-Paper software.
DREVER & HEDDLEproperty departmentLAURISTONST. MARGARET’S HOPE, SOUTH RONALDSAY, ORKNEY KW17 2TJ3/4 bedroomed property in the picturesque village of St. Margaret’s Hope.PRICE: IN THE REGION OF £159,950GENERALHOME REPORTAVAILABLELauri<strong>st</strong>on is a sub<strong>st</strong>antial 3/4 bedroomed property which has been recently modernised, and is located onthe <strong>south</strong>ern edge of the picturesque village of St. Margaret’s Hope with views of Scapa Flow.The property benefits from oil fired central heating, and recently fitted UPVC windows/doors throughout.Ground floor accommodation comprises of entrance hall, hall, sittingroom, kitchen, bedroom, utility room,and shower room. An attractive wooden <strong>st</strong>aircase leads to a fir<strong>st</strong> floor landing with a further 3 spaciousbedrooms and a bathroom.Stone chipped parking for up to 3 vehicles lies to the front of a spacious garage, and enclosed rear garden,this also leads to a small grass paddock. The overall site extends to approx. 0.089 hectares (0.22 acres).St. Margaret's Hope is situated 15 miles to the South of the county town of Kirkwall with a road whichpasses over the 4 Churchill Barriers offering easy access. There is a village primary school, several shops, apo<strong>st</strong> office, re<strong>st</strong>aurant and two public houses. A recently completed 9 hole golf course is situated on theoutskirts of the village as is a tennis court and bowling green. The St. Margaret's Pier is the harbour fromwhich Pentland Ferries Ltd. runs its scheduled service to and from Gills Bay in Caithness.Internal viewing of this property is highly recommended.Asking price is £15,000 below the Home Report valuation.56A Albert Street Kirkwall Orkney KW15 1HQ Tel: 01856 872216 Fax: 01856 872483Email: enquiries@dreverandheddle.co.uk Website: www.dreverandheddle.co.uk
ACCOMMODATIONEntrance Hall:8’ 07” x 5’ 07” max. 2.62m x 1.70mUPVC glazed outer door, tiled floor, metercupboard, telephone point, <strong>st</strong>airs to fir<strong>st</strong>floor, opening to hall.sink with mixer tap/drainer, radiator, spacefor table/chairs and upright fridge freezer, 2windows.Hall:11’ 00” x 3’ 02” + 20’ 00” x 3’ 03”3.35m x 0.97m + 6.10m x 1.00mTiled floor, radiator, built-in shelvedcupboards, doors to sittingroom, kitchen,bedroom 4, and utility room.Sittingroom:13’ 09” x 10’ 05” 4.19m x 3.18mLaminate flooring, radiator, solid fuel burning<strong>st</strong>ove set within open fireplace, 1 window.Bedroom 4/Music Room:10’ 06” x 10’ 00” 3.20m x 3.05mLaminate flooring, radiator, 1 window.Utility Room:8’ 10” x 8’ 02” 2.69m x 2.49mUPVC glazed outer door to rear garden,double floor unit incorporating <strong>st</strong>ainless <strong>st</strong>eelsink unit, space for tumble drier, plumbing forwashing machine, tiled floor, radiator,tongue/grooved walls to dado level, door toshower room, 2 windows.Kitchen:14’ 00” x 11’ 06” 4.27m x 3.51mFour double and two single floor level unitswith worktop space and tiling above, twodouble and four single eye level units, Bellingdouble electric oven/grill with extractor hoodand 7 ring gas hob, 1½ bowl <strong>st</strong>ainless <strong>st</strong>eelShower Room:8’ 10” x 6’ 00” 2.69m x 1.83mBuilt-in shower, WHB, WC, tiled floor, wallsfully tiled, built-in shelved airing cupboardhousing radiator, shower room accessories, 1window.
STAIRS TO FIRST FLOORFir<strong>st</strong> Floor Landing:21’ 10” x 3’ 04” 6.66m x 1.02mLaminate flooring, radiator, access to loftspace, doors to bedrooms 1, 2, 3, andbathroom, 2 windows.Bathroom:10’ 00” x 5’ 09” 3.05m x 1.75mRecently replaced 3 piece suite comprisingbath with shower tap attachment, WC, WHBwith cupboard below, 2 walls fully tiled,radiator, bathroom accessories, 1 window.OUTSIDEBoiler House8’ 06” x 8’ 00” 2.59m x 2.44mBoiler, hot water tank, shelving, power andlight.Shed:7’ 10” x 6’ 00” 2.39m x 1.83Garage:21’ 00” x 15’ 06” 6.40m x 4.72mWooden doors, power and light, 2 windows.Bedroom 1:14’ 00” x 10’ 06” 4.27m x 3.20mRadiator, laminate flooring, 1 window.Bedroom 2:9’ 10” x 9’ 07” + 6’ 00” x 3’ 00”3.00m x 2.92m + 1.83m x 0.91mRadiator, laminate flooring, built-in cupboardsover <strong>st</strong>airs, 1 window.Bedroom 3:14’ 00” x 10’ 00” 4.27m x 3.05mRadiator, laminate flooring, 1 window.
GARDENStone chipped parking for up to 3 vehicles lies tothe front of a spacious garage, and enclosed reargarden, this also leads to a small grass paddock.The overall site extends to approx. 0.54 hectares(0.22 acres)COUNCIL TAXThe subjects are in Band C. The charge for the year 2009/2010 is £1271.62 (£953.72 for singleperson household). The Council Tax Band may be re-assessed by the Orkney and Shetland JointBoard when the property is sold. This may result in the Band being altered.SERVICESMains services, telephone.FITTINGS AND FIXTURESAll floor coverings and some of the curtains andblinds are included in the sale price.VIEWINGFor an appointment to view telephone thesubscribers on (01856) 872216.PRICEOffers in the region of £159,950 are invited.NOTESThese particulars have been prepared following an inspection of the property on 26 th February 2009 andfrom information furnished by the sellers on that date. Whil<strong>st</strong> every care has been taken in thepreparation of these particulars they are not guaranteed or warranted in any way, nor will they give riseto an action in law. In particular it should be noted that all measurements are approximate only.Prospective purchasers are recommended to view the subjects personally. Intere<strong>st</strong>ed parties should notetheir intere<strong>st</strong> with the Selling Agents. However, the Seller retains the right to accept an Offer at any timewithout setting a Closing Date.
UTILITY ROOMSHOWERROOMBOILER ROOMHALLCUPBOARDKITCHENMUSIC ROOM/BEDROOM 4SITTING ROOMENTRANCEHALLGROUND FLOORAPPROX. FLOORAREA 70.4 SQ.M.(758 SQ.FT.)BEDROOM 3BATHROOMBEDROOM 2CUPBOARDBEDROOM 1LANDING1ST FLOORAPPROX. FLOORAREA 52.9 SQ.M.(570 SQ.FT.)TOTAL APPROX. FLOOR AREA 123.3 SQ.M. (1327 SQ.FT.)Whil<strong>st</strong> every attempt has been made to ensure the accuracy of the floor plan contained here, measurementsof doors, windows, rooms and any other items are approximate and no responsibility is taken for any error,omission, or mis-<strong>st</strong>atement. This plan is for illu<strong>st</strong>rative purposes only and should be used as such by anyprospective purchaser. The services, sy<strong>st</strong>ems and appliances shown have not been te<strong>st</strong>ed and no guaranteeas to their operability or efficiency can be givenMade with Metropix ©2009Crown copyright. All rights reserved.Licence number SR 100017390LAURISTON


