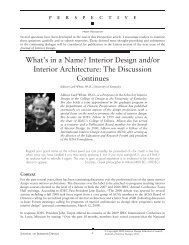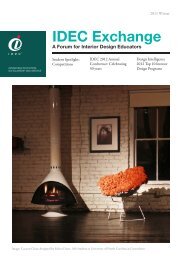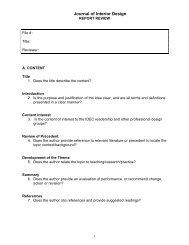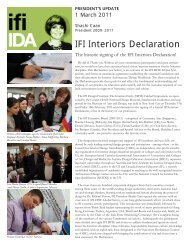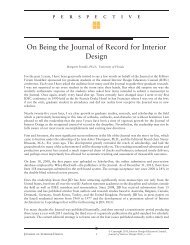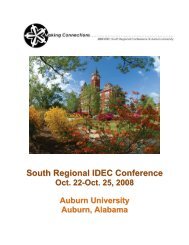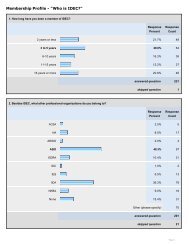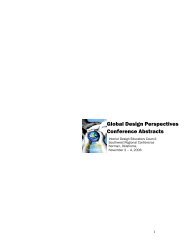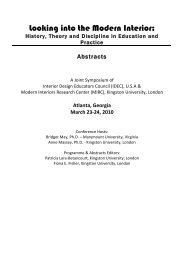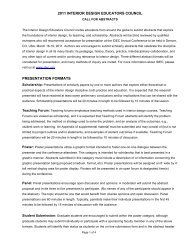P E R S P E C T I V EWe recognized that the most vital <strong>and</strong>, at the same, time viable development grew out ofan underst<strong>and</strong>ing of the occupant experience in <strong>and</strong> around our sustainable interiors.Each aspect <strong>and</strong> step required holistic viewpoints beginning with the USGBC’s desire of market acceptance forsustainability by showcasing sustainable design with a high aesthetic representing an organization (USGBC)that had come of age. Not surprisingly, given the project significance, we had high aspirations for the projectto serve as an active learning opportunity, beginning with the site selection, <strong>and</strong> continuing throughout theproject process <strong>and</strong> the life of the interior. As USGBC’s former director of LEED® for Commercial <strong>Interior</strong>s<strong>and</strong> prime team member representing both the objectives of interior design <strong>and</strong> USGBC’s ideals, I was joinedby a team of creative experts that combined building technology systems (mechanical, structural engineering,<strong>and</strong> information technology) with human systems (lighting, acoustics, biophilia, 9 environmental graphics,<strong>and</strong> ergonomics) bridged by architecture <strong>and</strong> interior design.Our journey began as a small core team—USGBC Chief Operating Officer, real estate broker, architect,engineer, <strong>and</strong> me culling through the best of the few locations in Washington, DC. Some sites were simplynot feasible, worth the energy efficiency improvements, or deficient for human health or well-being. Aftera week, of racing around Washington, DC, we found it! A couple of gutted floors in a 1975 building, thearchitect <strong>and</strong> engineers found the aesthetic <strong>and</strong> energy efficiency potential they needed, <strong>and</strong> I had my humanchecklist covered—near to mass transportation, the staff’s neighborhoods, abundant natural light, views tothe exterior, base building systems that could provide plentiful fresh air, <strong>and</strong> wide column spacing allowingflexibility all lent themselves to healthier <strong>and</strong> better interiors.With the site selected <strong>and</strong> the ‘‘green’’ lease signed, the team engaged in brainstorming iterative madness,evolving what was virtually a blank canvas knowing that while efficient technologies <strong>and</strong> great design were agiven, they were never sufficient. We recognized that the most vital <strong>and</strong>, at the same, time viable developmentgrew out of an underst<strong>and</strong>ing of the occupant experience in <strong>and</strong> around our sustainable interiors. Thefollowing are three examples of our most notable cooperative partnerships for connections, opportunities,<strong>and</strong> innovations to balance <strong>and</strong> harmonize energy efficiency <strong>and</strong> human behavior.The ‘‘Eco-Corridor’’ <strong>and</strong> HVAC SystemCharacterized by light carpet <strong>and</strong> varying temperatures, this 8-ft-wide perimeter next to the full heightwindows brightens the office while significantly curtailing energy consumption. They are shown in Figures 4<strong>and</strong> 6. This was our first white board collaboration initiated by the mechanical engineers when they proposedthe idea—why not make the peripheral areas colder in the winter <strong>and</strong> hotter in the summer? If we zonedthis corridor separately, the heating, ventilation, <strong>and</strong> air-conditioning (HVAC) systems could slash overallenergy consumption by 5%. Immediately, I thought about the workers adjacent to the corridor questioningwhether their comfort was the tradeoff. After I raised the question, everyone agreed we needed to predict ourworkers’ thermo comfort before moving forward. Our modeling showed positive results for achieving energyefficiency while balancing occupant comfort. Yet, while successful on paper, the ideas might not manifestitself as intended, <strong>and</strong>, therefore, flexibility was built into the HVAC system <strong>and</strong> our ‘‘eco-corridor’’ was born(Figures 4 <strong>and</strong> 6).Daylight Management <strong>and</strong> Lighting Power Density ReductionSetting the tone for lighting management, we looked toward strategies to use our best natural resource toenergy reduction—the sun. Refer to Figures 5 <strong>and</strong> 6 for our modeled <strong>and</strong> actual sun angles <strong>and</strong> controls. Oursecond white board collaboration was initiated by the lighting designer when the team proposed setting aJournal of <strong>Interior</strong> <strong>Design</strong> xvi Volume 37 Number 2 2012
P E R S P E C T I V EFigure 4. United States Green Building Council headquarters, Washington, DC: The workspace, energy, &atmosphere eco-corridor <strong>and</strong> HVAC system (Envision <strong>Design</strong>, PLLC, 2009).goal of 50% energy reduction. Okay, we joked, short of issuing miners’ caps to everyone for light, how wouldwe achieve this goal? To accomplish this, we decided to be aggressive in reducing artificial electric lightingthrough active strategies supplemented with passive (free) strategies using natural daylighting. Within ouractive approach, we eliminated artificial ceiling lighting to only use lighting where it was absolutely neededfor work tasks. Ambient foot c<strong>and</strong>les were kept low supplemented by task lighting to raise light levels onlyat work surfaces. Corridors did not have specific dedicated ceiling lighting as the lighting spilled out fromthe perimeter, glass-enclosed offices, or open workspaces. Questioning the comfort tradeoff, I was concernedabout the proximity of the workers to the lower light levels, especially, the workers furthest from the naturaldaylight perimeter. We found that gloomy/bright variances in light levels did have an impact on the user.While important to energy reduction, the active strategies for ambient/task lighting combinations will takefurther study to function appropriately for occupant’s comfort.The passive approach used natural daylighting. Instead of constructing a material-intensive, intrusive lightshelf mounted between columns to bounce daylighting, we used light colored carpet tiles at the perimeter toact as the light shelf shown in Figures 5 <strong>and</strong> 6. This strategy along with other interior design decisions ofplacement, height, <strong>and</strong> color of furniture as well as the light color of the walls, ceilings, <strong>and</strong> floors alloweddeeper penetration of natural light into the interior, which improved natural light levels by over 200% upto 30 ft from the windows. When I raised the question of the comfort tradeoff, we modeled daylighting,plotting the seasonal sun angles to locate the workstations to prevent glare with the height of the workstationpanel. In addition, the motorized shades systems were automatically set to raise <strong>and</strong> lower with the clouds,time of day, <strong>and</strong> season. However, the passive solution was not perfect from the user st<strong>and</strong>point—it as tooksome tweaking, training, <strong>and</strong> behavioral changes for employees to be comfortable. We learned that interiordesign is often underrated for its effect on daylighting. When building designs do not take interior designconsiderations into account early on, the effects of daylighting may be thwarted. This became my job too.Journal of <strong>Interior</strong> <strong>Design</strong> xvii Volume 37 Number 2 2012



