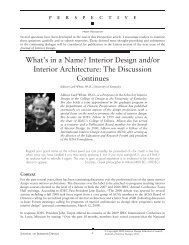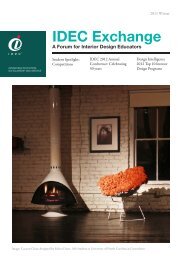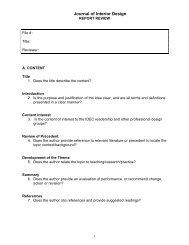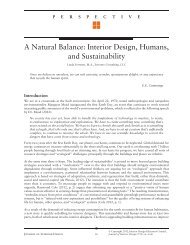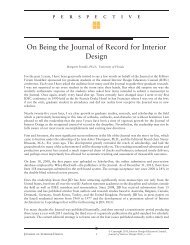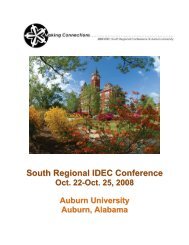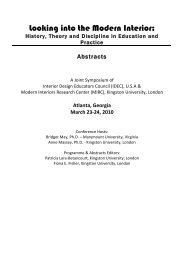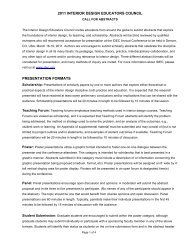SAMPLE SUBMISSION - Interior Design Educators Council
SAMPLE SUBMISSION - Interior Design Educators Council
SAMPLE SUBMISSION - Interior Design Educators Council
Create successful ePaper yourself
Turn your PDF publications into a flip-book with our unique Google optimized e-Paper software.
<strong>SAMPLE</strong> <strong>SUBMISSION</strong><br />
Journal of <strong>Interior</strong> <strong>Design</strong><br />
This sample submission is being provided with the permission of the<br />
author. The article has been published in the Journal of <strong>Interior</strong> <strong>Design</strong><br />
and all copyright laws apply. Its inclusion in JID’s on-line Submission<br />
Guidelines is intended to assist authors in the preparation of<br />
manuscripts for submittal to JID.
Date<br />
Jo Ann Asher Thompson, Ph.D.<br />
Editor in Chief, Journal of <strong>Interior</strong> <strong>Design</strong><br />
Office of the Chancellor<br />
Washington State University<br />
Spokane, WA 99210-1495<br />
Dear Dr. Thompson,<br />
Please find attached a manuscript submission to the Journal of <strong>Interior</strong> <strong>Design</strong> entitled<br />
“The American Master Bedroom: Its Changing Location and Significance to the<br />
Family.” This manuscript has not been submitted for consideration elsewhere.<br />
The manuscript is 30 pages in length (including abstract and references) and includes<br />
eight (8) figures. See that there are 12 attachments to this email: Title Page, Contents<br />
Outline Page, Abstract & Text Document, Tables & Figures Captions Page, and eight (8)<br />
Figures saved as individual TIF files.<br />
Please direct all correspondence to my attention. Each author listed in the byline has<br />
agreed to the byline order and to submission of the manuscript in this form. As the<br />
corresponding author, I will notify the coauthors regarding all aspects of the review<br />
process including the outcome of the reviews and any revisions made to the document.<br />
Sincerely,<br />
Author Name<br />
Author Address<br />
Author Email Address<br />
Author Phone<br />
<strong>SAMPLE</strong> COVER LETTER
TITLE: The American Master Bedroom: Its Changing Location and Significance to the<br />
Family<br />
CATEGORY: Article<br />
AUTHORS:<br />
Author 1 Name (correspondence author)<br />
Institutional Affiliation or Place of Employment<br />
Author Address<br />
Author Email Address<br />
Author Phone (O & H)<br />
Author 2 Name<br />
Institutional Affiliation or Place of Employment<br />
Author Address<br />
Author Email Address<br />
Author 3 Name<br />
Institutional Affiliation or Place of Employment<br />
Author Address<br />
Author Email Address<br />
WORD COUNT: 6,131 words including the 218 word abstract<br />
STYLE: APA<br />
<strong>SAMPLE</strong> TITLE PAGE
The American Master Bedroom: Its Changing Location and Significance to the Family<br />
CONTENTS OUTLINE:<br />
1) Introduction<br />
2) Purpose and Method<br />
3) Literature Review<br />
a) U. S. Individualism<br />
b) Housing Theory<br />
4) Evolution of the American Master Bedroom<br />
a) The 17th Century<br />
b) The 18th Century<br />
c) The 19th Century<br />
d) The 20th Century<br />
5) The Owner’s Retreat<br />
6) Parent-Child Co-Sleeping<br />
7) Proximity of Parents and Children<br />
8) Conclusion<br />
<strong>SAMPLE</strong> CONTENTS OUTLINE PAGE
American Master Bedroom 1<br />
The American Master Bedroom: Its Changing Location and<br />
Significance to the Family<br />
Author Byline (Please insert in preferred order: authors’ names, credentials, and affiliations)<br />
ABSTRACT<br />
This article discusses the possible relationship between changes in the master bedroom<br />
and parenting values in middle class America. The authors review information from the US<br />
homebuilding industry, statistical data on housing trends, literature on the history of the bedroom<br />
from the Colonial period to the present, and literature on family sleep practices. The owner’s<br />
bedroom, one domain among various domains in the home, is an individual-private domain that<br />
functions to ensure adult privacy and increase physical barriers between parents and children.<br />
The authors contend that changes in the location and function of the master bedroom in the<br />
American home over the past centuries reflect the upward social mobility afforded by rising<br />
incomes, expansive and undeveloped land, and shared concepts of prestige held by home<br />
builders and homeowners. These influences have helped develop a purely American sense of<br />
parenting among middle and upper-income families that reflects their individualism. Middle<br />
class parents have encouraged more physical distance between themselves and their offspring.<br />
Consistent with this trend, they have shown a preference for houses with large master suites that<br />
are sometimes located at a distance from other bedrooms in the house. Using a model by<br />
Chermayeff and Alexander (1965), the authors examine the relationship between parenting<br />
practices and private space, highlighting the implications of this trend for home planners and<br />
interior designers.<br />
<strong>SAMPLE</strong> ABSTRACT & TEXT
Introduction<br />
American Master Bedroom 2<br />
The home has always reflected and embodied mankind’s most dearly held family values.<br />
In the United States (US) as in other countries, homes provide space for shared family activities<br />
and some degree of privacy for family members, particularly for parents. Home provides a<br />
setting for all of the mundane facets of family life—daily life, work, and play—and is a place<br />
where guests are received. Home is also a private refuge and a public display of affluence and<br />
taste (Marcus, 1995). It is natural, therefore, that change in the American home should parallel<br />
change in American values.<br />
Purpose and Method<br />
The purpose of this article is to move toward a general framework with which interior<br />
designers and home planning professionals can better understand the proposed important<br />
relationship that exists between the home sleep environment and familial cultural values. Such<br />
understanding will ensure home planning that more carefully addresses human relationships and<br />
the straightforward given(s) of room function or activity. As a result, the household unit may be<br />
strengthened. The authors take a first look at the current home planning trend in middle and<br />
upper-income American new single-family housing: the change, occurring in the late 1980s or<br />
early 1990s, in the location of the master bedroom with reference to most of the home’s other<br />
sleeping rooms. The topic is explored within the context of an overview of historical home<br />
planning patterns and parental sleep practices. The authors utilize information about the US<br />
homebuilding industry, statistical data on housing trends, reporting on the home, and parent-<br />
child relations. Sources include literature reviews, convenience samplings, and informal field<br />
<strong>SAMPLE</strong> ABSTRACT & TEXT
American Master Bedroom 3<br />
observation of new single-family homes. The authors suggest future directions for examining the<br />
relationship between home planning, housing trends, and parent-child relationships.<br />
Literature Review<br />
US Individualism<br />
The evolution of American cultural values inevitably extends to consumer trends.<br />
American families now prefer larger vehicles (with the capacity to go “off road” if the urge hits)<br />
and larger houses with more spacious rooms. The luxury of being able to afford large homes,<br />
computers, televisions for virtually every room, and various enrichment lessons and activities for<br />
children results in an arrangement in which middle and upper-income parents and their children<br />
lead rather separate lives. Two prominent home builders in the authors’ region (Ohio and<br />
Pennsylvania) confirm a recent nationwide study by the US National Association of Home<br />
Builders (NAHB) that parents for the most part desire a master bedroom that is large, luxurious,<br />
physically separate, and preferably on a different floor from their children (S. Conant, personal<br />
communication, October 28, 2003; M. Schumacher, personal communication, February 11,<br />
2003; NAHB, 2004). In short, American family members desire more space to maximize their<br />
individualism and autonomy—space in which to relax, work, play, and, more particularly, be<br />
alone.<br />
The US and Western Europe have been widely described as individualistic (Kagitçibasi,<br />
1996). A great deal of research, however, documents the broad range of variability that exists<br />
among Western individualistic cultures (Harkness, Super, & van Tijen, 2000; New & Richman,<br />
1996; Wolf, Lozoff, Latz, & Paludetto, 1996). In particular, the US is described as the most<br />
individualistic culture in the world. This value on individualism is reflected in the way middle-<br />
<strong>SAMPLE</strong> ABSTRACT & TEXT
American Master Bedroom 4<br />
class Euro-American children are raised. During infancy, pediatricians instruct parents to expect<br />
their infants to sleep alone in separate rooms throughout the night (Brazelton, 1992) and amuse<br />
themselves in various infant containers and equipment (e.g., swings, walkers, and playpens)<br />
during the day (New & Richman, 1996). American parents have earlier age expectations for<br />
developmental milestones than parents of other cultures (Pachter & Dworkin, 1997; Schulze,<br />
Harwood, & Schoelmerich, 2001). Thus, Euro-American individualism manifests itself in every<br />
aspect of parenting. As Super and Harkness (1986) note, parental belief systems are an important<br />
aspect of the ecology of child development.<br />
The nature of individualism has changed throughout the years (Grant, 1998). The rugged<br />
independence that was part of the Puritan work ethic has been replaced by a distinctly new brand<br />
of individualism in which independence is achieved not through competition or even necessarily<br />
action, but through a felt sense of autonomy—what Harwood, Miller, and Lucca Irizarry (1995)<br />
refer to as “maximization of the self as an autonomous unit.” What parents now expect from<br />
their children is not success as measured by achievements alone but success as measured by<br />
happiness and personal satisfaction (Harwood et al., 1995). The millennium ushered in a new<br />
dilemma for families—one in which individuals struggle for personal fulfillment and self-<br />
expression as contrasted with achievement in the objective sense.<br />
<strong>SAMPLE</strong> ABSTRACT & TEXT
Housing Theory<br />
American Master Bedroom 5<br />
Housing theory and home planning are broad subjects and include aspects of planning<br />
and design, economics, the sociology and psychology of place and identity, theories of cultural<br />
values, philosophy, history, family life studies, and the study of parent-child interactions.<br />
Although there is literature on home sleep arrangements and practices, there exists no study of<br />
the changing location of the master bedroom or the relationship between that occurrence and<br />
parenting practices. The work by two important architectural theorists is especially pertinent to<br />
such a study, in that it provides a useful model by which interior designers and home planning<br />
professionals can examine the interrelationships between: home planning theory used in the US<br />
since the turn of the 19th century, the master bedroom ideal and its changing location within the<br />
home, and the implications of these changes for household residents.<br />
According to Chermayeff and Alexander (1965) in Community and Privacy: Toward a<br />
New Architecture of Humanism, “every activity [is] contained in a tangible, physical zone, and .<br />
. . each zone . . . sustain[s] the activity it has been designed to serve” (p. 118). The authors<br />
proposed various conceptual and planning hierarchical choices by which buildings, exterior<br />
space, and interior space should be ordered.<br />
Of the six identified spatial “domains” to which the hierarchies apply, the first four deal<br />
with urban and group areas, while the final two, which are of interest here, are identified as<br />
Family-Private and Individual-Private. The family-private space is that within the home<br />
governed by a single family that shares all the activities of living together. The individual-private<br />
space is the “room of one’s own” in which the occupant may completely retreat from family.<br />
Within the hierarchy of privacy, the theorists proposed an Anatomy of Privacy, which<br />
stated that separate adult-private and child-private domains and a family community area should<br />
<strong>SAMPLE</strong> ABSTRACT & TEXT
American Master Bedroom 6<br />
surround or embrace the “family hearth” area (see Figure 1, Anatomy of Dwelling: people). The<br />
first three areas are kept apart by “locks” or “buffers” which ensure privacy. These elements may<br />
consist of walled outdoor areas; entry or other hall space; hygiene, storage, and dressing areas;<br />
bed-sitting rooms; dining room or area, and other separating spaces. Here the authors<br />
recommend physical barriers between parents and child(ren) that ensure separation and privacy<br />
(Chermayeff & Alexander, 1965). These kinds of barriers are advocated by today’s home<br />
planners, builders, and pediatricians, but often fail in application, due in part to room<br />
arrangement and planning concept, construction methods, increasing land and construction costs,<br />
and even increasing house size.<br />
------------------------Insert figure1.tif about here-----------------------<br />
Chermayeff and Alexander (1965) described their concept of domestic domains,<br />
including bedrooms, as fulfilling all family members’ needs and differentiating between<br />
occupants only as follows.<br />
The integrity of domestic domains, which is to encourage concentration, contemplation,<br />
and self-reliance rather than inhibit them, must begin by respecting differences in age,<br />
sex, and interest. In particular, the integrity suggested by the word “bedroom” [is] its<br />
meaning as a realm of solitude, for rest, sleep, and love . . . . The lock or buffer zone<br />
necessary between the private world and the world of the family can accommodate all of<br />
these. (pp. 214-215)<br />
<strong>SAMPLE</strong> ABSTRACT & TEXT
Evolution of the American Master Bedroom<br />
The 17th Century<br />
American Master Bedroom 7<br />
Colonial American housing for the average immigrant household at the opening of the<br />
17th century was minimal as compared to single-family homes of the 20th and 21st centuries. An<br />
early historian, Edward Johnson, remarked of the colonists,<br />
They burrow themselves into the earth for their first shelter under some hillside. Casting<br />
earth aloft upon timber, they make a smoky fire against the earth, thus these poor servants<br />
of Christ provide shelter for themselves, their wives and little ones, keeping off all the<br />
short showers from their lodgings, but the long rains penetrate through . . . yet in these<br />
poor wigwams they sing psalms, pray and praise their God, till they can provide them<br />
houses.” (Andrews, 1978, p. 35)<br />
More typically, however, the newly arrived settlers built shelters most likely modeled<br />
after a similar house type in England and consisting of one room on one floor in which all<br />
domesticity occurred. There, the occupants prepared and ate meals, accomplished other chores,<br />
lived as a family unit, received visitors, and slept. Toward mid-19th century Johnson declared,<br />
“[t]he Lord hath been pleased to turn all the wigwams, huts, and hovels the English dwelt in at<br />
their first coming into orderly, fair, and well-built houses” (Andrews, 1978, p. 35).<br />
The 18th Century<br />
By the 18th century the average American house had expanded to two or three rooms on<br />
one floor, with perhaps an additional loft, in a space rarely exceeding 600 square feet (see Figure<br />
2, Typical plans of New England Colonial houses). Room allocation or home planning occurred<br />
according to the owner's social status and not by household activity, as would later develop<br />
(Cromley, 1991).<br />
<strong>SAMPLE</strong> ABSTRACT & TEXT
American Master Bedroom 8<br />
------------------------Insert figure2.tif about here-----------------------<br />
Status planning, practiced at all income levels, accomplished its objective by exhibiting<br />
the homeowner's best furnishings to guests and relatives, and, sequentially, established the<br />
owner's social standing or rank in the community. Most everyday dwellings from that period are<br />
long gone, but Andrews (1978) confirmed of those of distinction remaining,<br />
“[T]he eighteenth century has left the record of its impersonality in the plans of nearly all<br />
of its famous buildings. A house was then likely to be designed not so much for an<br />
individual as a representative of a certain social group” (p. xxvi).<br />
In the more common two-room residence, cooking and other household tasks took place<br />
in the ground floor hall, into which visitors usually did not go. The adjacent parlor developed<br />
into the room for dining and receiving guests, and served as the home office and sometimes even<br />
the parents' or elders' sleeping chamber. The parlor highlighted the family's finest fittings. The<br />
first floor setting was the best location, day or night, from which to monitor home security and<br />
the comings-and-goings of the household (Cromley, 1991; Garrett, 1990; Heck, 1997; Garrett,<br />
Larkin, & Webb, 2001).<br />
In the mid-1700s American families had on average six to seven living children. Colonial<br />
women of both the 17th and 18th centuries bore many more children than did their European<br />
counterparts or American women of the modern period. Parents were more concerned with<br />
childbearing than with childrearing. Incentives included the need for labor to farm the widely<br />
available land, and prevalent social and religious principles that held childbearing as the sacred<br />
role of women. Nurturing or “mothering” of children, with all of the associated emotional and<br />
psychological attachments, did not begin until the late 18th and early 19th centuries (Scholten,<br />
1985).<br />
<strong>SAMPLE</strong> ABSTRACT & TEXT
American Master Bedroom 9<br />
Children in the typical family slept two to three to a bed with several beds in a room, and<br />
in a room apart from their parents—typically in an attic or loft, a lean-to addition, or on a second<br />
floor (Cromley, 1991). Infants and ill young children were brought into the parents' chamber for<br />
nursing and care and slept with them or in a cradle or trundle (Cromley, 1991; Garrett, 1990). By<br />
1825 the master bedroom was often a separate space, though still on the main floor, and<br />
connected to the parlor and a defined dining room. It was sparsely furnished with normally just<br />
the bed, a bureau or wardrobe, and perhaps a washstand. Children continued to sleep apart from<br />
their parents in shared rooms on an upper sleeping floor (Cromley, 1991).<br />
The 19th Century<br />
By the turn of the 19th century, as individuals' fortunes improved in the developing<br />
nation, the focus of home planning for those of means moved from social status to activity<br />
planning. Separate rooms for different domestic requirements became important, in line with<br />
Chermayeff and Alexander’s (1965) thesis. Accessible undeveloped land meant one's dwelling<br />
could occupy more space; houses of the well-to-do generally increased in floor plan size and two<br />
or more stories grew to be the norm. With added square footage, privacy became the new status<br />
symbol. Distinct zones of domestic activity emerged: the social zone included areas of the home<br />
open to the public, such as the entry, living and dining rooms; the service zone included kitchen,<br />
laundry, and general maintenance areas; and the private zone included sleeping and personal<br />
hygiene areas (Cromley, 1991; Garrett, 1990). The zones, defined somewhat differently by<br />
Chermayeff and Alexander (1965), are still today considered the standard demarcations for home<br />
planning.<br />
While homes for Everyman were much promoted from the mid-19th century, the<br />
audience was primarily those of means. Published works by various planners and architects<br />
<strong>SAMPLE</strong> ABSTRACT & TEXT
American Master Bedroom 10<br />
offered many possibilities, such as Andrew Downing’s Cottage Residences in 1842 and The<br />
Architecture of Country Houses in 1850, Gervase Wheeler’s Rural Homes or Sketches of Houses<br />
Suited to American Country Life and Homes for the People in Suburb and Country (1851;<br />
1855/1972), Orson Fowler’s The Octagon House: A Home for All (1853/1973), Calvert Vaux’s<br />
Villas and Cottages (1857/1968), Solon Robinson’s Facts for Farmers (1869), and others. In<br />
similar ways, these plan-books advocated the several ideals of the day—with recommendations<br />
about styles, construction, architectural detailing, plumbing, ventilation, and space planning—<br />
with variations dependent only upon the prospective owner’s desire, location (city or country),<br />
site, and wallet. Like the numerous home planning magazines of today’s popular press, these<br />
books included floor plans for each model proposed.<br />
Housing of every cost, Vaux (1857/1968) instructed, should start with the same space<br />
planning premise of needing first a kitchen, an “[i]nclosed lobby” or entry vestibule, and then a<br />
bedroom. The next step up in comfort and status was the addition of a living area separate from<br />
the kitchen, a hall with stair, and bedrooms on the upper level. Further additions could include a<br />
porch or “veranda,” a second stair, bathrooms, servant’s bedrooms, and individual rooms for<br />
special purposes such as the nursery, playroom, or sewing room.<br />
Homes, Vaux (1857/1968) implored, should be built for the love of one’s children<br />
because they “are mostly at home; it is their storehouse for amusement, their opportunity for<br />
relaxation, their main resource; and thus they are exposed to its influence for good or evil<br />
unceasingly” (p.115). Child-oriented spaces, however, were restricted to the home’s upper levels<br />
in order to preserve main-floor Victorian decor involving vulnerable piano shawls and fragile<br />
bric-a-brac as well as to keep children safe from injury by these (Calvert, 1992; Clark, 1986).<br />
Fowler (1853/1973) continued the discussion by recommending separate sleeping rooms for<br />
<strong>SAMPLE</strong> ABSTRACT & TEXT
American Master Bedroom 11<br />
every child, “and, indeed, [all] permanent members of every family, should have a separate<br />
room, exclusively to himself or herself” (pp. 62-63), including hired help. He explained<br />
Sleeping by themselves is also a first-rate plan, both for health, and to prevent their<br />
imbibing any wrong thing from other children; nor are their slumbers disturbed by a<br />
restless bed-fellow. Nor do they keep each other awake nights, or in bed mornings, by<br />
talking. In fact, many most desirable ends does this plan subserve—at least enough to<br />
require its adoption by every parent who can afford it. (Fowler, 1853/1973, p. 64)<br />
Fowler urged his readers to understand “how much better every body can study, think, do<br />
business, any thing, in their own place, than in a place not theirs” (p. 63). Today’s homebuyers<br />
who can afford it have embraced Fowler’s recommendation of one child to a bedroom, in<br />
agreement with Chermayeff and Alexander’s (1965) thesis of individual-private space.<br />
A typical explanation of Victorian home planning for those with middle incomes and<br />
above is Wheeler’s (1855/1972): “The arrangement of both ground and chamber floors shows a<br />
liberal supply of all that can conduce to comfort and convenience in living” (p. 102). A part of<br />
this newly recognized comfort and convenience was the higher degree of separation and privacy<br />
from the social zone achieved for families and couples—and for mothers’ emerging focus on<br />
childrearing—by moving the master bedroom to the upper or bed chamber floor—the private<br />
zone, where older children's bedrooms and often a bathroom were already located. Speaking of<br />
one specific plan, but applicable to plan-books of the day, Vaux (1857/1968) succinctly wrote,<br />
“The chamber plan will be found to contain bedrooms, with a linen-room, bathroom, and water-<br />
closet, all easy of access, but planned with a special regard to privacy” (p. 215). Visitors did not<br />
normally frequent upper floors; those were for family activity. When considering the owners’<br />
privacy, Wheeler (1851) pointedly suggested that their sleeping, dressing, bathing, and storage<br />
<strong>SAMPLE</strong> ABSTRACT & TEXT
American Master Bedroom 12<br />
rooms be arranged carefully to be separate from those used by domestics. Usually, household-<br />
help areas were kept apart from family rooms by a hall and a floor level difference of two to<br />
three steps. A third floor, attic, or upper floor in a wing was reserved for servants, storage, or<br />
child activity space.<br />
Though home planning guides did not have specific recommendations for the placement<br />
of the master bedroom in relation to other family bedrooms, except for suggesting they be<br />
located on the same floor, the guides did suggest that adjacent rooms could be connected to serve<br />
as a nursery, a small child’s room, a master bath, or the parents’ additional clothes storage.<br />
Under the new status-driven planning formula involving privacy, the owner's bedroom moved<br />
easily to the second floor. The parent’s bedroom continued to be the hub of control, where<br />
mothering could be more immediate, and it often included: a separate sleeping and intimacy<br />
area; a sitting, reading or writing space intended primarily for the lady of the house (Clark,<br />
1986); closets and dressing room; and bathroom(s) (Cromley, 1991; Scholten, 1985; Sies, 1991;<br />
Weale, Croake, & Weale, 1977). This arrangement is also consistent with the model presented<br />
by Chermayeff and Alexander (1965).<br />
Not all home planners restricted bedrooms to an upper floor. Plan-books often presented<br />
a scheme or two recommending a bedroom on the main level. The rationale of these schemes<br />
was that a main floor bedroom could be used as a library, study, accessible sick room, coat room<br />
during parties, or as a guest room for the occasional overnight visitor (Fowler, 1853/1973;<br />
Robinson, 1869; Vaux, 1857/1968). Robinson argued strongly for the farmer’s wife in this<br />
regard.<br />
No woman, during the years of child-bearing, who does much of her own work, or<br />
<strong>SAMPLE</strong> ABSTRACT & TEXT
American Master Bedroom 13<br />
oversees it when done by servants, should be compelled to go up and down stairs every<br />
hour of the day. Her sitting room, or family-room, bedroom, dining-room, kitchen . . .<br />
should all be on the same level. (Robinson, 1869, p. 279)<br />
Planners of the day understood the value of the sentiment and usually offered the option in their<br />
designs.<br />
Houses of the rising class continued to grow in size and become more elaborate<br />
throughout the 19th century, mirroring the ever-burgeoning economy, accessible land, and<br />
builders' efforts to market dreams of success and prestige as portrayed in plan-books. Early in the<br />
19th century, one writer, complaining in the New England Farmer that even farmhouses were<br />
getting too large and showy, noted,<br />
There is nothing . . . more pleasing or delightful than a small house . . . . The wish to be<br />
thought of more importance than we really are, and the notion that this importance will be<br />
estimated from the spacious mansions in which we reside, is too prevalent among every<br />
class of society . . . (Small, 1997, p. 34)<br />
The 20th Century<br />
Housing became much more obtainable for the average family at the beginning of the<br />
20th century; homebuilders for the speculatively-built market helped fill the demand, as did pre-<br />
fabricated varieties such as those sold most notably by Sears, Roebuck and Company from 1908<br />
– 1940. Except for those of the very well-to-do, homes were smaller, simpler, and more<br />
streamlined in every regard than those of the century just past. This change reflected the nation’s<br />
increasing industrialization and the resulting shortage of adequate household staff. Only four<br />
high-end models offered by Sears planned service or servant areas. The standardization of<br />
building materials and factory-built components also helped keep construction affordable. In the<br />
<strong>SAMPLE</strong> ABSTRACT & TEXT
American Master Bedroom 14<br />
main, new single-family average homes of the period continued to possess two-to-three family<br />
bedrooms and a shared bathroom on the compact upper level with perhaps the option of a<br />
bedroom on the main floor. The explosion of single-family housing, starting with this century,<br />
continued through World War I until the Depression in the 1930s (Clark, 1986, Volz , 1992).<br />
The ordinary house maintained a modest 900 square feet on average in new<br />
developments just after World War II (Weale et al., 1977; What is a House, 1999). Beginning in<br />
the 1950s with the post-war economic boom, the typical home grew to an average of 1,000<br />
square feet (NAHB, 2003; US Census Bureau, 2000). The increase in square footage may in part<br />
be attributed to larger room sizes, but more so to the addition of multiple bathrooms—several for<br />
family members, a separate facility for guests, and the bathroom of the homeowner off of a<br />
master bedroom suite. These additional “locks” or “buffers,” as outlined by Chermayeff &<br />
Alexander (1965), made the home’s private zone even more distinct. Throughout the 1950s, the<br />
master bedroom was located away from family activity and was the least accessible room in<br />
planning and concept (Clark, 1986; Weale et al., 1977).<br />
According to the US Census and the NAHB, between 1970 and 2002 the average new<br />
American single-family home increased from 1,500 square feet to over 2,300 square feet<br />
(AmeriStat, 2003; NAHB, 2003; US Census Bureau, 2000). However, during a similar period,<br />
1970-2000, the average household size decreased from 3.1 to 2.6 persons (US Census Bureau,<br />
2002). The size of new US single-family houses has been increasing about 500 square feet every<br />
20 years. As the size of new houses increased, the number of people per household decreased.<br />
The trend is continuing. Each family member now has more personal space in the house—the<br />
“room of one’s own”—in which to express their individualism and independence.<br />
<strong>SAMPLE</strong> ABSTRACT & TEXT
The Owner’s Retreat<br />
American Master Bedroom 15<br />
The master bedroom is now often referred to as the “owner’s retreat," both in compliance<br />
with nondiscriminatory language required by US federal civil rights and fair housing laws, and in<br />
order to convey the sense of sanctuary. While the term “owner” accurately describes the users of<br />
the owner’s retreat, the term “retreat” implies an increased emphasis on the privacy and<br />
relaxation that the space is designed to offer. <strong>Design</strong>ers of new single-family homes of most any<br />
size usually locate this bedroom on the main living level, often near the front door, and often as<br />
the only private zone on the primary floor (NAHB, 2004). Other bedrooms are generally found<br />
on a different level, or are greatly separated from the owners' sleeping quarters if on the same<br />
level. This shift back to 17th century space planning began in the mid-1980s or early 1990s.<br />
Wherever it is located, the owners' retreat of today occupies a disproportionately large amount of<br />
space in the home. Writing in 1995 about home planning for Progressive Architecture, architect<br />
Philip Langdon noted.<br />
The master retreat can be taken as a practical response to the lack of visual and acoustic<br />
privacy in the main portion of the house; here is a secluded spot that parents can escape<br />
to when children are nosily hanging out in the family room . . . .The master retreat<br />
reflects a profound change American society has undergone in the past 40 years: a<br />
movement from the child-centered orientation of the immediate postwar years, when the<br />
family room was invented for use by youngsters and parents together, to today's adult-<br />
focused sybaritic outlook. (Langdon, 1995, pp. 46-47)<br />
Indeed, it is not uncommon for the owner’s retreat to be outfitted with amenities similar to those<br />
of resorts, such as: double entry doors; a sitting or entertainment area; an office, study, or<br />
library; a wet bar or even a kitchenette (Remich, 2002); walk-in closets; dressing rooms with<br />
<strong>SAMPLE</strong> ABSTRACT & TEXT
American Master Bedroom 16<br />
full-length mirrors; large his-and-her bathrooms with multi-headed or deluge showers; a fitness<br />
area; a fireplace or two; numerous windows; architectural elements such as columns and lighted<br />
niches; and luxurious interior finish materials (Langdon, 1995; NAHB, 2004; M. Schumacher,<br />
personal communication, February 26, 2003).<br />
The following examples are fairly representative of home planning concepts and square-foot<br />
sizes, if not architectural styles, of houses currently being built nationwide in the US (see Figures<br />
3-8). Note that the owners’ retreat occupies fully a third to half of the floor upon which it is<br />
located.<br />
----------Insert figure3.tif, figure4.tif, figure5.tif, figure6.tif, figure7.tif, and figure8.tif<br />
about here---------<br />
Homebuilders report that they build only what new homebuyers request. This includes<br />
the owner's retreat on the main level, separated from other bedrooms. Findings of the nationwide<br />
survey of home buyer preferences conducted by the NAHB, What 21st Century Home Buyers<br />
Want (NAHB Economics, 2001), confirm the testimony of Steve’s Best Built Homes and<br />
Schumacher Homes, the two regional builders surveyed in the small convenience sampling.<br />
[The remainder of the manuscript has been omitted.]<br />
<strong>SAMPLE</strong> ABSTRACT & TEXT
References<br />
American Master Bedroom 17<br />
Adams, B. (2002, October 13). Parents and grown children expand on the concept of two-family<br />
homes. Plain Dealer, pp. E1, E8.<br />
Allen, P. S., Stimpson, M. F., & Jones, L. M. (2000). Beginnings of interior environments (8th<br />
ed.). Upper Saddle River, NJ: Prentice Hall.<br />
Alsop, R. (1999, April 29). A special background report on trends in industry and finance. The<br />
Wall Street Journal, p. A1.<br />
Altman, I., & Chemers, M. M. (1980). Culture and environment. Monterey, CA: Brooks/Cole.<br />
AmeriStat (2003, March). While US households contract, homes expand. Washington, DC:<br />
Population Reference Bureau. www.prb.org. Retrieved July 26, 2003, from<br />
http://www.ameristat.org/PrintTemplate.cfm?Section=Ameristat<br />
Andrews, W. (1978). Architecture, ambition, and Americans: A social history of American<br />
architecture. New York: The Free Press.<br />
Ball, H. L., Hooker, E., & Kelly, P. J. (1999). Where will the baby sleep? Attitudes and practices<br />
of new and experienced parents regarding cosleeping with their newborn infants.<br />
American Anthropologist, 101(1), 143-151.<br />
Brazelton, T. B. (1992). Touchpoints: The essential reference. Reading, MA: Addison-Wesley.<br />
Calvert, K. (1992). Children in the house, 1890-1930. In J. H. Foy & T. J. Schlereth (Eds.),<br />
American home life, 1880-1930: A social history of spaces and services (pp. 75-93).<br />
Knoxville, TN: The University of Tennessee Press.<br />
Chermayeff, S., & Alexander, C. (1965). Community and privacy: Toward a new architecture of<br />
humanism. Garden City, NY: Anchor Books.<br />
<strong>SAMPLE</strong> ABSTRACT & TEXT
American Master Bedroom 18<br />
Clark, Jr., C. E. (1986). The American family home, 1800-1960. Chapel Hill, NC: The University<br />
of North Carolina Press.<br />
Cromley, E. C. (1990). Sleeping around: A history of American beds and bedrooms. Journal of<br />
<strong>Design</strong> History, 3(1), 1-17.<br />
Cromley, E. C. (1991). A history of American beds and bedrooms. In T. Carter & B. L. Herman<br />
(Eds.), Perspectives in vernacular architecture, IV (pp. 177-186). Columbia, MO:<br />
University of Missouri Press.<br />
Fowler, O. S., (1973). A home for all, or the gravel wall and octagon mode of building. In The<br />
octagon house: A home for all. New York: Dover Publications, Inc. (Original work<br />
published 1853)<br />
Garrett, E. D. (1990). At home: The American family 1750-1870. New York: Harry Abrams.<br />
Garrett, W., Larkin, D., & Webb, M. (2001). American home: From colonial simplicity to the<br />
modern adventure. New York: Universe Publishing.<br />
Grant, J. (1998). Raising baby by the book: The education of American mothers. New Haven,<br />
CT: Yale University Press.<br />
Harkness, S., Super, C. M., & van Tijen, N. (2000). Individualism and the “Western Mind”<br />
reconsidered: American and Dutch parents’ ethnotheories of the child. New Directions<br />
for Child and Adolescent Development, 87, 23-39.<br />
[The remaining references have been omitted.]<br />
<strong>SAMPLE</strong> ABSTRACT & TEXT
FIGURE/TABLE CAPTIONS:<br />
Figure 1. Anatomy of Dwelling: People (Chermayeff, S. & Alexander, C. (1965). Community<br />
and privacy: Toward a new architecture of humanism. Garden City, NY: Anchor Books)<br />
Figure 2. Typical plans of New England Colonial houses (Philip White)(Morrison, 1952)<br />
Figure 3. The Annabelle. 2,183 square feet (www.Schumacherhomes.com)<br />
Figure 4. The Annabelle. Note the composition and prominent location of the owners' retreat<br />
in this one story. It occupies approximately a third of the home’s living area and is separated<br />
from other bedrooms by the wide-open social zone of the great room and dining, and the service<br />
zone of kitchen. (www.Schumacherhomes.com)<br />
Figure 5. The Homestead. 2,635 square feet (www.Schumacherhomes.com)<br />
Figure 6. The Homestead. Second floor plan. The owners' retreat occupies nearly half of the<br />
second floor. See that the walk-in closet is room-size. Other bedrooms are on the same floor in<br />
the private zone, but separated from the retreat by the stairwell and game room.<br />
(www.Schumacherhomes.com)<br />
Figure 7. The Olivia. 3,154 square feet (www.Schumacherhomes.com)<br />
Figure 8. The Olivia. First floor plan. Note the composition and prominent location of the<br />
owners' retreat in this two story. It occupies more than a third of the wide-open first floor living<br />
area. All other bedrooms are on a different level. (www.Schumacherhomes.com)<br />
<strong>SAMPLE</strong> TABLES & FIGURES CAPTIONS<br />
PAGE



