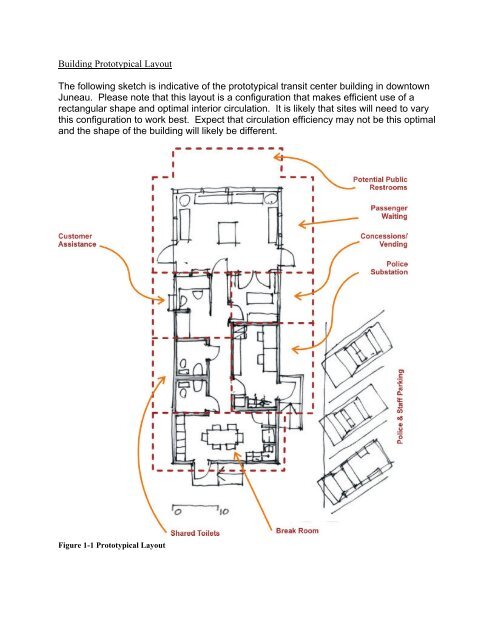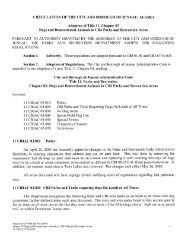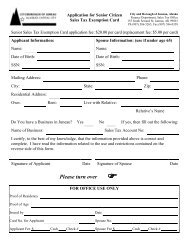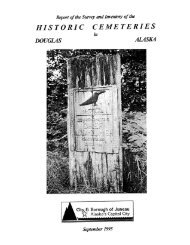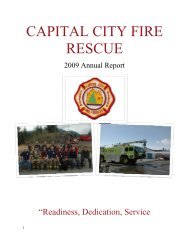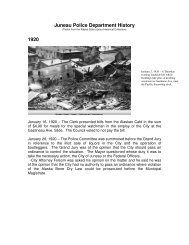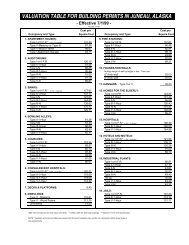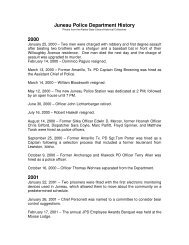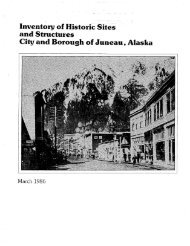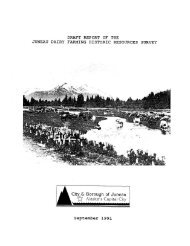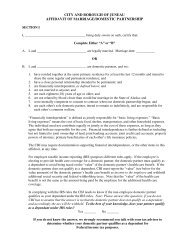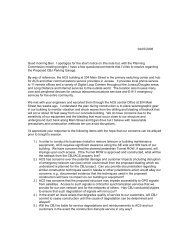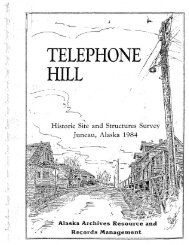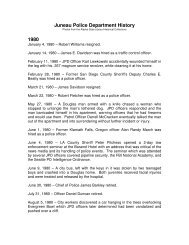Building Prototypical Layout The following sketch is indicative of the ...
Building Prototypical Layout The following sketch is indicative of the ...
Building Prototypical Layout The following sketch is indicative of the ...
Create successful ePaper yourself
Turn your PDF publications into a flip-book with our unique Google optimized e-Paper software.
<strong>Building</strong> <strong>Prototypical</strong> <strong>Layout</strong><strong>The</strong> <strong>following</strong> <strong>sketch</strong> <strong>is</strong> <strong>indicative</strong> <strong>of</strong> <strong>the</strong> prototypical transit center building in downtownJuneau. Please note that th<strong>is</strong> layout <strong>is</strong> a configuration that makes efficient use <strong>of</strong> arectangular shape and optimal interior circulation. It <strong>is</strong> likely that sites will need to varyth<strong>is</strong> configuration to work best. Expect that circulation efficiency may not be th<strong>is</strong> optimaland <strong>the</strong> shape <strong>of</strong> <strong>the</strong> building will likely be different.Figure 1-1 <strong>Prototypical</strong> <strong>Layout</strong>
Facility ConfigurationVarious configurations and arrangements <strong>of</strong> <strong>the</strong> transit center facility will likely beconsidered for each site. Operational routing <strong>of</strong> buses, parcel configuration(s) androadway layout at and near <strong>the</strong> site all influence <strong>the</strong> layout <strong>of</strong> <strong>the</strong> transit center. To helpin candidate site identification <strong>the</strong> <strong>following</strong> diagrams represent generic configurationsthat are useful references.On-Street SitesBuses alight in <strong>the</strong> parking lane <strong>of</strong> <strong>the</strong> road. Customers may need to cross <strong>the</strong> street.Buses are required to use ex<strong>is</strong>ting roads for turn-back movements.Figure 1-2 On-Street – Mid BlockFigure 1-3 On-Street – Corner
Partial Off-Street Sites<strong>The</strong>se layouts are <strong>indicative</strong> <strong>of</strong> <strong>of</strong>f-street sites. Buses circulate in a clockw<strong>is</strong>e directionto alight at <strong>the</strong> transit center <strong>is</strong>land. <strong>The</strong> transit center building <strong>is</strong> located in <strong>the</strong> heart <strong>of</strong><strong>the</strong> <strong>is</strong>land. <strong>The</strong> extent <strong>of</strong> vehicular pavement <strong>is</strong> dependent on <strong>the</strong> number <strong>of</strong> routes thatmust turn-back at <strong>the</strong> transit center but <strong>is</strong> generally significantly more than that requiredfor an on-street facility.Figure 1-4 Off-Street – Mid Block AFigure 1-5 Off-Street – Mid Block B
Corner lots at intersections may allow for turn-back operations or be on-street facilitiesdependent on surface streets for turn-back. Operational needs and traffic interface willgreatly influence <strong>the</strong> facility layout at intersections.Figure 1-6 Off-Street – Corner


