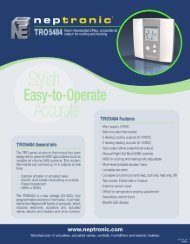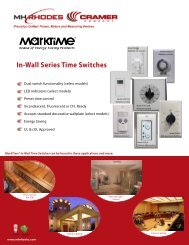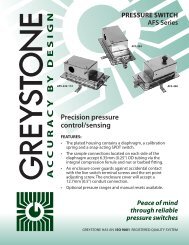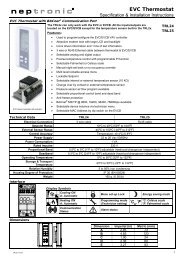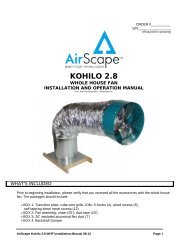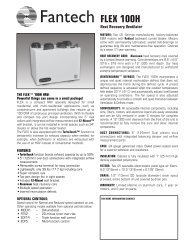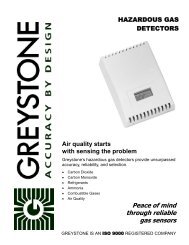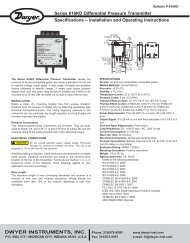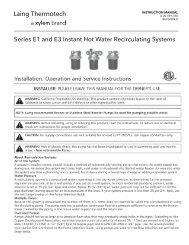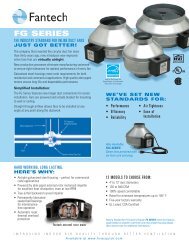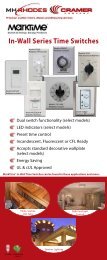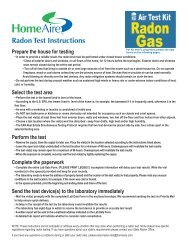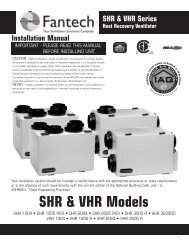TRC Line Catalog (PDF file) - HVACQuick
TRC Line Catalog (PDF file) - HVACQuick
TRC Line Catalog (PDF file) - HVACQuick
You also want an ePaper? Increase the reach of your titles
YUMPU automatically turns print PDFs into web optimized ePapers that Google loves.
TOP VIEWModel <strong>TRC</strong>500Dimensions32"EA: Exhaust Air to outdoorsOA: Outdoor Air intakeRA: Room Air to be exhaustedFA: Fresh Air to inside16 1/8"20 1/4"4 1/4"FRONT VIEWDOOR REMOVEDOARA2 1/8"10"RIGHT VIEW36 3/8"35 1/4"33 7/8"LEFT VIEW8 3/4"EAFA20 1/4"32"16 1/8"4 1/4"7/8"FRONT VIEWWITH DOOR ON8" c/c typ.2 1/8"Power WiringInlet7/8" dia.Control WiringInlet7/8" dia.16 3/8"1.5" clearance requiredto remove door46 1/4"34 1/8"Service Area15



