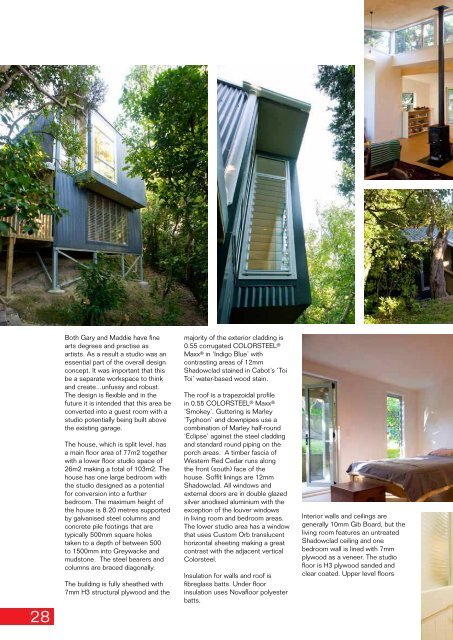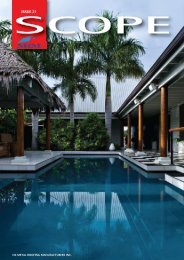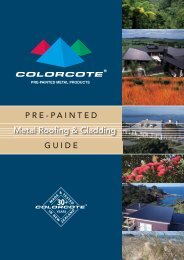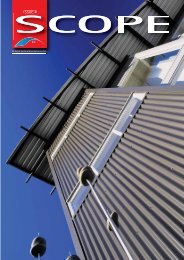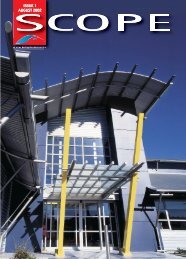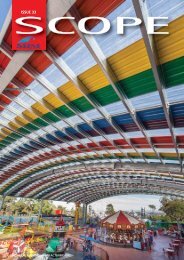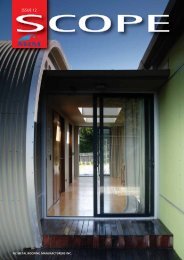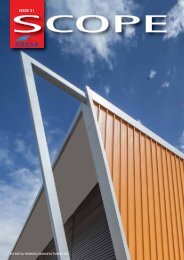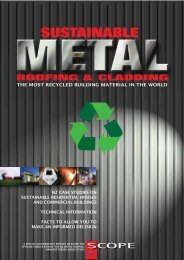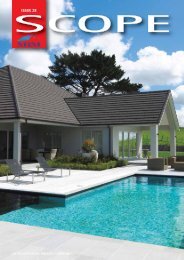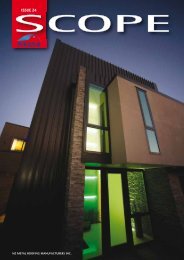ISSUE 27 - Metal Roofing Manufacturers
ISSUE 27 - Metal Roofing Manufacturers
ISSUE 27 - Metal Roofing Manufacturers
Create successful ePaper yourself
Turn your PDF publications into a flip-book with our unique Google optimized e-Paper software.
BEDROOM 1are particleboard sanded and clearcoated with OSMO Polyx HardwaxOil. The bathroom floor is cork tiledand also coated with OSMO andincludes large tiled shower area andlaundry with bi-fold doors.The front face (south) and therear face (north) each add verydifferent qualities to the overallliving experience with both warmthand coolness, groundedness andelevation, sun and trees close athand.As artists with a strong connectionto their environment both Garyand Maddie feel that this homefulfils the ideas they developedwith Paul, and has done so in acost effective way. For Maddiethe home is a particularly specialplace as her father passed awaybefore he could see the home hedesigned completed. “This wasthe 30th house that came underthe banner of ‘The ConsideredHouse’, Paul’s design studio name,and it is a delight to us every day,”says Maddie.The Considered HousePaul Leach brought a very refinedpracticality to all his work, wasalways quick to admire andrecognise the work of othersand modest regarding his ownachievements. His residentialdesigns and renovation projectsare represented throughout thegreater Auckland region and spana period of nearly 40 years.Clients:Maddie Leach & Gary BridleArchitectural Designer:Paul Leach (1938 - 2010)The Considered HouseAucklandBoth Gary and Maddie have finearts degrees and practise asartists. As a result a studio was anessential part of the overall designconcept. It was important that thisbe a separate workspace to thinkand create...unfussy and robust.The design is flexible and in thefuture it is intended that this area beconverted into a guest room with astudio potentially being built abovethe existing garage.The house, which is split level, hasa main floor area of 77m2 togetherwith a lower floor studio space of26m2 making a total of 103m2. Thehouse has one large bedroom withthe studio designed as a potentialfor conversion into a furtherbedroom. The maximum height ofthe house is 8.20 metres supportedby galvanised steel columns andconcrete pile footings that aretypically 500mm square holestaken to a depth of between 500to 1500mm into Greywacke andmudstone. The steel bearers andcolumns are braced diagonally.The building is fully sheathed with7mm H3 structural plywood and themajority of the exterior cladding is0.55 corrugated COLORSTEEL ®Maxx ® in ‘Indigo Blue’ withcontrasting areas of 12mmShadowclad stained in Cabot’s ‘ToiToi’ water-based wood stain.The roof is a trapezoidal profilein 0.55 COLORSTEEL ® Maxx ®‘Smokey’. Guttering is Marley‘Typhoon’ and downpipes use acombination of Marley half-round‘Eclipse’ against the steel claddingand standard round piping on theporch areas. A timber fascia ofWestern Red Cedar runs alongthe front (south) face of thehouse. Soffit linings are 12mmShadowclad. All windows andexternal doors are in double glazedsilver anodised aluminium with theexception of the louver windowsin living room and bedroom areas.The lower studio area has a windowthat uses Custom Orb translucenthorizontal sheeting making a greatcontrast with the adjacent verticalColorsteel.Insulation for walls and roof isfibreglass batts. Under floorinsulation uses Novafloor polyesterbatts.Interior walls and ceilings aregenerally 10mm Gib Board, but theliving room features an untreatedShadowclad ceiling and onebedroom wall is lined with 7mmplywood as a veneer. The studiofloor is H3 plywood sanded andclear coated. Upper level floorsThe late Paul Leach, born inAuckland, started his working lifeas a reporter for The NZ Heraldand then trained as a cameramanwith the National Film Board ofCanada. Paul is well known in theNZ film scene and worked as acameraman on many noteworthyNZ feature films. Paul was alsopassionate about architecture anddesign and in the early 1970s hedesigned their first family homeon Auckland’s North Shore. Witha list of architectural projectsto his credit by 1987, Paul leftthe film industry and focused onhis practice, “The ConsideredHouse,” as an ArchitecturalDesigner.Paul was one of the first wavesof Licensed Building Practitionersin the Design 2 category. Hisapproach to design was informedby a long standing admirationfor Frank Lloyd Wright, GroupArchitects, the work of GlenMurcutt, and New Zealanders DonDonnithorne and Gerald Melling inparticular.BATHROOMKITCHENLIVINGEngineer: Brian MooreB C Moore & AssociatesChristchurchSteel fabricators:Slade Engineering LtdChristchurchBuilder:Tamati MatthewsHarakeke Holdings LtdWellingtonTelephone: 0<strong>27</strong>2056367<strong>Roofing</strong> Installer: Bayside <strong>Roofing</strong>WellingtonTelephone: 0<strong>27</strong>4437<strong>27</strong>7<strong>Roofing</strong>/cladding Manufacturer:<strong>Metal</strong>craft <strong>Roofing</strong><strong>Roofing</strong> Profile: MC 700COLORSTEEL® Maxx®Colour: SmokeyCladding Profile: CorrugateCOLORSTEEL® Maxx®Colour: Indigo BlueAluminium Joinery:Finer Aluminium, LevinTelephone: 06 3687650Photography:Kevin Bridlewww.kevinbridle.co.nzTelephone: 0<strong>27</strong>450055828 29STUDIOPROPOSED CONVERSIONTO GUEST ROOM


