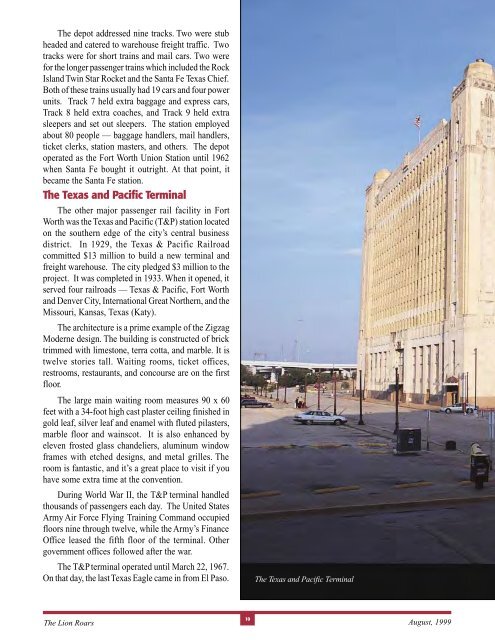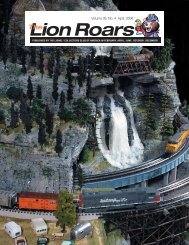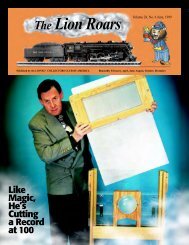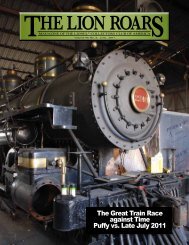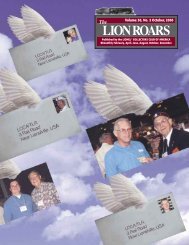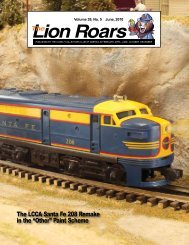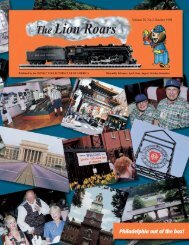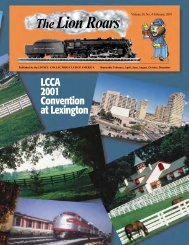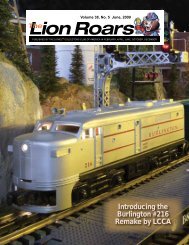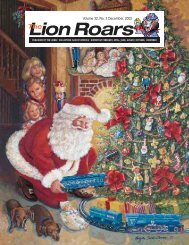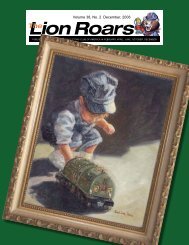The Lion Roars - Lionel Collectors Club of America
The Lion Roars - Lionel Collectors Club of America
The Lion Roars - Lionel Collectors Club of America
Create successful ePaper yourself
Turn your PDF publications into a flip-book with our unique Google optimized e-Paper software.
<strong>The</strong> depot addressed nine tracks. Two were stubheaded and catered to warehouse freight traffic. Twotracks were for short trains and mail cars. Two werefor the longer passenger trains which included the RockIsland Twin Star Rocket and the Santa Fe Texas Chief.Both <strong>of</strong> these trains usually had 19 cars and four powerunits. Track 7 held extra baggage and express cars,Track 8 held extra coaches, and Track 9 held extrasleepers and set out sleepers. <strong>The</strong> station employedabout 80 people — baggage handlers, mail handlers,ticket clerks, station masters, and others. <strong>The</strong> depotoperated as the Fort Worth Union Station until 1962when Santa Fe bought it outright. At that point, itbecame the Santa Fe station.<strong>The</strong> Texas and Pacific Terminal<strong>The</strong> other major passenger rail facility in FortWorth was the Texas and Pacific (T&P) station locatedon the southern edge <strong>of</strong> the city’s central businessdistrict. In 1929, the Texas & Pacific Railroadcommitted $13 million to build a new terminal andfreight warehouse. <strong>The</strong> city pledged $3 million to theproject. It was completed in 1933. When it opened, itserved four railroads — Texas & Pacific, Fort Worthand Denver City, International Great Northern, and theMissouri, Kansas, Texas (Katy).<strong>The</strong> architecture is a prime example <strong>of</strong> the ZigzagModerne design. <strong>The</strong> building is constructed <strong>of</strong> bricktrimmed with limestone, terra cotta, and marble. It istwelve stories tall. Waiting rooms, ticket <strong>of</strong>fices,restrooms, restaurants, and concourse are on the firstfloor.<strong>The</strong> large main waiting room measures 90 x 60feet with a 34-foot high cast plaster ceiling finished ingold leaf, silver leaf and enamel with fluted pilasters,marble floor and wainscot. It is also enhanced byeleven frosted glass chandeliers, aluminum windowframes with etched designs, and metal grilles. <strong>The</strong>room is fantastic, and it’s a great place to visit if youhave some extra time at the convention.During World War II, the T&P terminal handledthousands <strong>of</strong> passengers each day. <strong>The</strong> United StatesArmy Air Force Flying Training Command occupiedfloors nine through twelve, while the Army’s FinanceOffice leased the fifth floor <strong>of</strong> the terminal. Othergovernment <strong>of</strong>fices followed after the war.<strong>The</strong> T&P terminal operated until March 22, 1967.On that day, the last Texas Eagle came in from El Paso.<strong>The</strong> Texas and Pacific Terminal10<strong>The</strong> <strong>Lion</strong> <strong>Roars</strong> August, 1999


