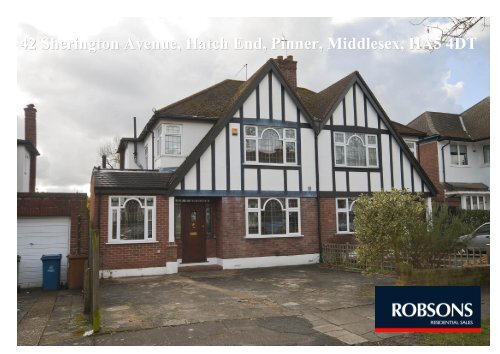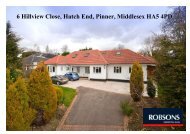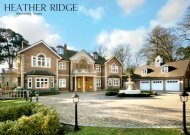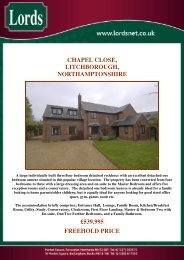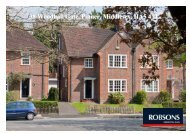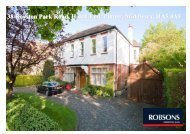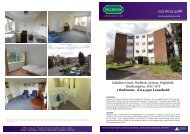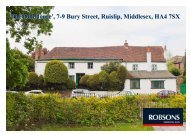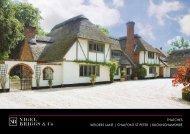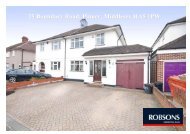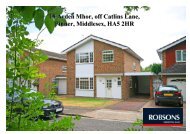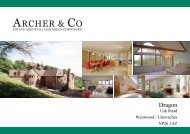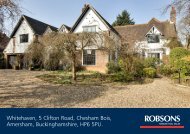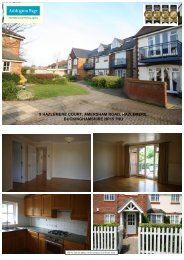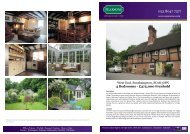42 Sherington Avenue, Hatch End, Pinner ... - Clarks Computers
42 Sherington Avenue, Hatch End, Pinner ... - Clarks Computers
42 Sherington Avenue, Hatch End, Pinner ... - Clarks Computers
- No tags were found...
You also want an ePaper? Increase the reach of your titles
YUMPU automatically turns print PDFs into web optimized ePapers that Google loves.
<strong>42</strong> <strong>Sherington</strong> <strong>Avenue</strong>, <strong>Hatch</strong> <strong>End</strong>, <strong>Pinner</strong>, Middlesex, HA5 4DT
<strong>42</strong> <strong>Sherington</strong> <strong>Avenue</strong>, <strong>Hatch</strong> <strong>End</strong>, <strong>Pinner</strong>, Middlesex, HA5 4DTGuide Price £599,950 FreeholdForming part of the ever popular <strong>Hatch</strong> <strong>End</strong> Park Estate, Robsons of <strong>Pinner</strong> are pleased to market an extended 3 bedroom,2 bathroom semi detached Comben & Wakelin family home.<strong>Hatch</strong> <strong>End</strong> and <strong>Pinner</strong>'s shopping and transport facilities which include a wide variety of boutique shops together with 5 majorsupermarkets. <strong>Hatch</strong> <strong>End</strong>'s main line train station with <strong>Pinner</strong>'s Metropolitan line train station are within reach. <strong>Sherington</strong><strong>Avenue</strong> sits within the appropriate school and college catchment areas. Recreational facilities, places of worship are all well cateredfor in the surrounding area.Beautifully maintained and modernised by the present owners and internal inspection is highly recommended.* GAS CENTRAL HEATING * DOUBLE GLAZED * GUEST CLOAK/SHOWER * 26' LIVING/DINING ROOM * STUDY * 22' KITCHEN/BREAKFASTROOM * 3 BEDROOM WITH FITTED WARDROBES * LUXURY BATHROOM * 53' REAR GARDEN WITH STORE ROOM * OFF STREET PARKING *Viewing by appointment onlyviaROBSONS ESTATE AGENTS58b & 58c High Street<strong>Pinner</strong>Middlesex HA5 5PZTel:0208 866 8083email:pinner@robsonsweb.com* The particulars of Sale have been prepared as a general guide only. We have not carried out a detailed survey of the structure or tested the services, equipment and appliances and interested parties should commission their own reports. Room sizes are approximate and should notbe relied upon when ordering carpets, curtains or other furnishings. Garden and site measurements are approximate and boundaries have been measured as fenced or taken from the Ordinance Survey via Promap or both. Purchasers should seek confirmation of the legal boundariesfrom their solicitor prior to proceeding with a purchase* Robsons for themselves and for the vendors or lessors of this property give notice that; (i)the particulars are set out as a general outline only for the guidance of intended purchasers or lessees, and do not constitute part of, an offer or contract; (ii) all descriptions, dimensions,references to condition and necessary permissions for use and occupation, and other details are given without responsibility and any intending purchasers or tenants should not rely on them as statements or representations of fact but must satisfy themselves by inspection orotherwise as to the correctness of each of them;(iii) no person in the employment of Robsons has any authority to make or give any representation or warranty whatever in relation to this property;


