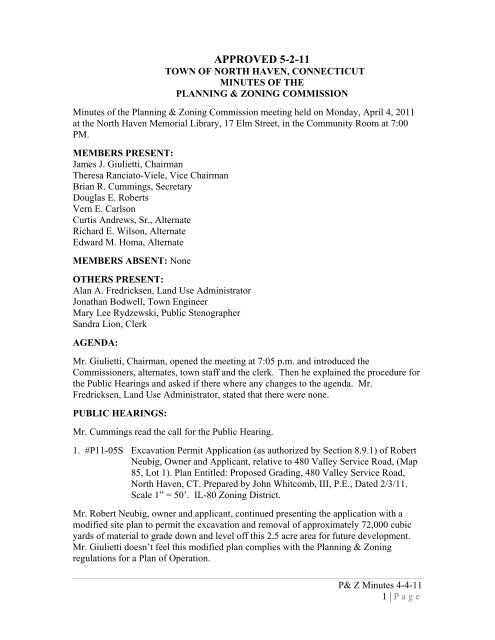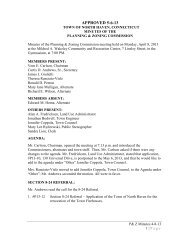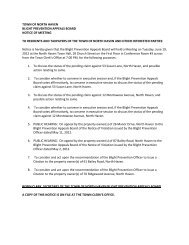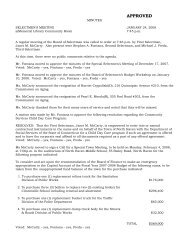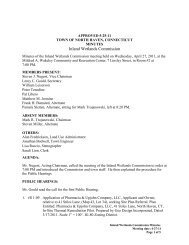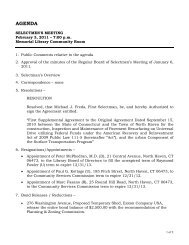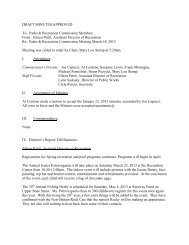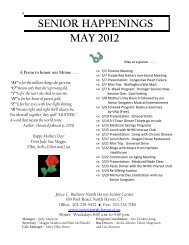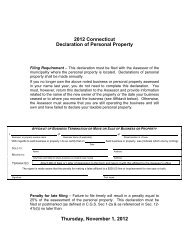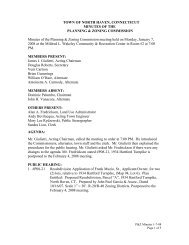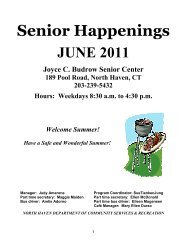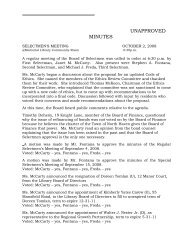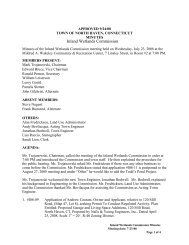planning & zoning commission - Town of North Haven, Connecticut
planning & zoning commission - Town of North Haven, Connecticut
planning & zoning commission - Town of North Haven, Connecticut
You also want an ePaper? Increase the reach of your titles
YUMPU automatically turns print PDFs into web optimized ePapers that Google loves.
APPROVED 5-2-11TOWN OF NORTH HAVEN, CONNECTICUTMINUTES OF THEPLANNING & ZONING COMMISSIONMinutes <strong>of</strong> the Planning & Zoning Commission meeting held on Monday, April 4, 2011at the <strong>North</strong> <strong>Haven</strong> Memorial Library, 17 Elm Street, in the Community Room at 7:00PM.MEMBERS PRESENT:James J. Giulietti, ChairmanTheresa Ranciato-Viele, Vice ChairmanBrian R. Cummings, SecretaryDouglas E. RobertsVern E. CarlsonCurtis Andrews, Sr., AlternateRichard E. Wilson, AlternateEdward M. Homa, AlternateMEMBERS ABSENT: NoneOTHERS PRESENT:Alan A. Fredricksen, Land Use AdministratorJonathan Bodwell, <strong>Town</strong> EngineerMary Lee Rydzewski, Public StenographerSandra Lion, ClerkAGENDA:Mr. Giulietti, Chairman, opened the meeting at 7:05 p.m. and introduced theCommissioners, alternates, town staff and the clerk. Then he explained the procedure forthe Public Hearings and asked if there where any changes to the agenda. Mr.Fredricksen, Land Use Administrator, stated that there were none.PUBLIC HEARINGS:Mr. Cummings read the call for the Public Hearing.1. #P11-05S Excavation Permit Application (as authorized by Section 8.9.1) <strong>of</strong> RobertNeubig, Owner and Applicant, relative to 480 Valley Service Road, (Map85, Lot 1). Plan Entitled: Proposed Grading, 480 Valley Service Road,<strong>North</strong> <strong>Haven</strong>, CT. Prepared by John Whitcomb, III, P.E., Dated 2/3/11.Scale 1” = 50’. IL-80 Zoning District.Mr. Robert Neubig, owner and applicant, continued presenting the application with amodified site plan to permit the excavation and removal <strong>of</strong> approximately 72,000 cubicyards <strong>of</strong> material to grade down and level <strong>of</strong>f this 2.5 acre area for future development.Mr. Giulietti doesn’t feel this modified plan complies with the Planning & Zoningregulations for a Plan <strong>of</strong> Operation.P& Z Minutes 4-4-111 | Page
Mr. Robert Neubig granted the Commission a one month extension <strong>of</strong> the Public Hearingto the May 2, 2011 meeting.Mr. Carlson moved to accept a one (1) month extension to the May 2, 2011 meeting;Mrs. Ranciato-Viele seconded the motion. The Commission voted as follows:Giulietti – aye Ranciato-Viele – aye Cummings – aye Roberts – aye Carlson - ayeSITE PLANS:Mr. Giulietti recused himself from this application and Mr. Wilson sat in his place.2. #P11-07 Site Plan Application <strong>of</strong> Antonio’s Restaurant c/o Antonio Occhibove,Applicant, Liuzzi Associates, Owner, relative to 528 Washington Avenue,(Map 95, Lot 4). Plan Entitled: As-Built Plot Plan, 528 WashingtonAvenue, <strong>North</strong> <strong>Haven</strong>, CT. Prepared by John Paul Garcia & Assoc., P.C.,Dated 12/5/01, rev. 1/31/11. Scale 1” = 30’. CB-40 Zoning District.Mr. John Paul Garcia <strong>of</strong> John Paul Garcia and Associates, P.C., presented a modified siteplan to permit the existing wood ro<strong>of</strong> over two existing coolers on the south side <strong>of</strong> thebuilding. Mr. Garcia stated that they are proposing an area for outdoor storage in the rear<strong>of</strong> the building. The Commission asked questions and Mr. Garcia responded. Mr.Roberts stated that there are two dumpsters still on site and debris that needs to becleaned up. Site Plan submitted; Exhibit A.3. #P11-03 Site Plan Application <strong>of</strong> Harry J. Shepard & Associates, Applicant, SouthCenter Ct Regional Water Authority, Owner, relative to 3 Horseshoe HillRoad, (Map 8, Lot 66). Plan Entitled Rabbit Rock Water Storage TankRo<strong>of</strong>. Prepared by Harry J. Shepard & Associates, LLC, Dated 1/5/11.Scale 1” = 60’. R-40 Zoning District.Mr. Brian Robillard <strong>of</strong> the Regional Water Authority presented the application topermit the addition <strong>of</strong> a 2’-6” wide, crescent shaped welded steel stair with handrailsattached to an outside face <strong>of</strong> this existing approximately 40’ high water tank. TheCommission asked questions and Mr. Robillard responded.The Commission elected to hear applications #P10-08 and #P10-08A together.4. #P11-08 Site Plan Application <strong>of</strong> LADA, P.C. Land Planners, Applicant, GaylordWellness Associates, LLC, c/o Casle Corporation, Owner, relative to 8Devine Street, (Map 51, Lot 6), 158 State Street, (Map 51, Lot 7). PlanEntitled: Medical Office Building , Lot 6: 8 Devine Street, Lot 7: 158State Street, <strong>North</strong> <strong>Haven</strong>, CT. Prepared by LADA, P.C., Dated 1/27/11.Scale: 1” = 40’. O-12 Zoning District.P& Z Minutes 4-4-112 | Page
5. #P11-08A CAM Application <strong>of</strong> LADA, P.C. Land Planners, Applicant, GaylordWellness Associates, LLC, c/o Casle Corporation, Owner, relative to 8Devine Street, (Map 51, Lot 6), 158 State Street, (Map 51, Lot 7). PlanEntitled: Medical Office Building , Lot 6: 8 Devine Street, Lot 7: 158State Street, <strong>North</strong> <strong>Haven</strong>, CT. Prepared by LADA, P.C., Dated 1/27/11.Scale: 1” = 40’. O-12 Zoning District.Mr. Phillip Doyle <strong>of</strong> LADA P.C. Land Planners, presented the application to permit theconstruction <strong>of</strong> three new medical <strong>of</strong>fice buildings on this 14 acre site in two phases,with proposed site work. Mr. Doyle described the new medical <strong>of</strong>fice buildings,proposed parking calculations and site plantings. Mr. Kevin Clark <strong>of</strong> ClarkEngineering discussed the utilities and storm water management system and thenanswered questions from the Commission. Mr. Michael Galanti, Traffic Engineer, withF.P. Clark discussed the Traffic Study report with the Commission. The Commissionasked questions Mr. Galante and Mr. Doyle responded.6. #P11-09 Site Plan Application <strong>of</strong> Carmine Perri, Bishop, Jackson & Kelly,Applicant, Yale New <strong>Haven</strong> Hospital, Owner, relative to 6 Devine Street,(Map 51, Lot 11). Plan Entitled: Yale New <strong>Haven</strong> Hospital AmbulatoryCenter, 6 Devine street, <strong>North</strong> <strong>Haven</strong>, CT. Dated 2/24/11. Scale 1” = 40’.0-12 Zoning District.Attorney Carmine Perri <strong>of</strong> Bishop, Jackson & Kelly, LLC, Mr. Norman Roth, VicePresident <strong>of</strong> Yale Administration, Mr. Brian McMahon, P.E., <strong>of</strong> Redniss and Mead, Inc.,Mr. Glen Vanaman, Architect <strong>of</strong> Cannon Design, and Mr. Joe Balskus, Traffic Engineer<strong>of</strong> Tighe & Bond presented the application to permit the change <strong>of</strong> use <strong>of</strong> the first tw<strong>of</strong>loors <strong>of</strong> this existing four story <strong>of</strong>fice building to an Ambulatory Center, an ImagingCenter and other medical <strong>of</strong>fice space.Also proposed is an addition to the west side <strong>of</strong> the building to contain a new accessibleelevator and the addition <strong>of</strong> entry canopies in four locations. Only minor siteimprovements are being proposed on this 7.5 acre site. The facility will eventuallyoperate on a 24 hour basis. The Commission asked questions and the applicantresponded.Attorney Perri submitted a presentation summary; Exhibit A and a modified site plan forparking revisions; Exhibit B. Mr. McMahon submitted the Soil Scientist Report datedMarch 22, 2011; Exhibit C, and Mr. Balskus submitted a Parking & Traffic StatementReport; Exhibit D.P& Z Minutes 4-4-113 | Page
7. #P11-10 Site Plan Application <strong>of</strong> Ken Kuntz, Big Brothers, Big Sisters <strong>of</strong>Southwestern CT Foundation, Applicant, Claire Ayoub, Owner, relativeto 277 State Street, (Map 43, Lot 39). Plan Entitled: Site Plan PreparedFor, Big Brothers, Big Sisters <strong>of</strong> Southwestern CT Foundation, 277 StateStreet, <strong>North</strong> <strong>Haven</strong>, <strong>Connecticut</strong>. Prepared by NOK, Civil Engineeringand Land Surveying, Dated February 15, 2011. Scale 1” = 20’.IL-30 Zoning District.Mr. Kuntz presented the application to permit the change <strong>of</strong> use <strong>of</strong> this approximately1,500 square feet, single story building from automotive sales and repair to a charitabledonation drop-<strong>of</strong>f center. Hours <strong>of</strong> operation would be Monday through Friday from 7:00a.m. to 7:00 p.m. and Saturday and Sunday from 9:00 a.m. to 3:00 p.m.. The Commissionasked question and Mr. Kuntz responded.OTHER:Mr. Giulietti asked for public comment.Public comment:1. Jay Bard, Sherwood Avenue, spoke regarding the 6 and 8 Devine Street applications.He is concerned with traffic increasing on Dixwell Avenue.CHANGE OF USE:37 BroadwayMr. Attorney James Williams <strong>of</strong> Williams, Walsh & O’Connor, LLC presented theChange <strong>of</strong> Use from a lawyer’s <strong>of</strong>fice to a massage therapy business. Hours <strong>of</strong>operation would be Monday through Saturday from 8:00 a.m. to 7:00 p.m.Mr. Ralph Correia, leasee, further explained his massage therapy business to theCommission.Mr. Roberts moved to approve the Change <strong>of</strong> Use from a lawyers <strong>of</strong>fice to a massagetherapy business. Mr. Cummings seconded the motion. The Commission voted asfollows:Giulietti – aye Ranciato-Viele – aye Cummings – aye Roberts – aye Carlson – ayeP& Z Minutes 4-4-114 | Page
344 Washington AvenueMs. Maureen Beal, leasee, presented the Change <strong>of</strong> Use from retail to a gymboree,children’s developmental play group.Mr. Carlson moved to approve the Change <strong>of</strong> Use from retail to a gymboree, Mrs.Ranciato-Viele seconded the motion. The Commission voted as follows:Giulietti – aye Ranciato-Viele – aye Cummings – aye Roberts – aye Carlson – ayeBREAK: 10:06 – 10:16 PMDELIBERATION SESSION:Mr. Roberts moved to go into deliberations; Mrs. Ranciato-Viele seconded the motion.All were in favor.PUBLIC HEARINGS:1. P11-05S Excavation Permit Application (as authorized by Section 8.9.1) <strong>of</strong> RobertNeubig, Owner and Applicant, relative to 480 Valley Service Road, (Map85, Lot 1). Plan Entitled: Proposed Grading.Mr. Carlson moved to continue the Public Hearing to the May 2, 2011 meeting; Mrs.Ranciato-Viele seconded the motion. The Commission voted as follows:Giulietti – aye Ranciato-Viele – aye Cummings – aye Roberts – aye Carlson – ayeThe application was continued.SITE PLANS:2. #P11-07 Site Plan Application <strong>of</strong> Antonio’s Restaurant c/o Antonio Occhibove,Applicant, Liuzzi Associates, Owner, relative to 528 Washington Avenue,(Map 95, Lot 4). Plan Entitled: As-Built Pot Plan.Mr. Carlson moved to approve the application; Mr. Cummings seconded the motion. TheCommission voted as follows:Ranciato-Viele – aye Cummings – aye Roberts – aye Carlson – aye Wilson – ayeThe application was approved with conditions.P& Z Minutes 4-4-115 | Page
3. #P11-03 Site Plan Application <strong>of</strong> Harry J. Shepard & Associates, Applicant, SouthCenter Ct Regional Water Authority, Owner, relative to 3 Horseshoe HillRoad.Mrs. Ranciato-Viele moved to approve the application; Mr. Roberts seconded the motion.The Commission voted as follows:Giulietti – aye Ranciato-Viele – aye Cummings – aye Roberts – aye Carlson – ayeThe application was approved with conditions.4. #P11-08 Site Plan Application <strong>of</strong> LADA, P.C. Land Planners, Applicant, GaylordWellness Associates, LLC, c/o Casle Corporation, Owner, relative to 8Devine Street, (Map 51, Lot 6), 158 State Street, (Map 51, Lot 7). PlanEntitled: Medical Office BuildingMr. Roberts moved to approve the application; Mr. Cummings seconded the motion. TheCommission voted as follows:Giulietti – aye Ranciato-Viele – aye Cummings – aye Roberts – aye Carlson – ayeThe application was approved with conditions.5. #P11-08A CAM Application <strong>of</strong> LADA, P.C. Land Planners, Applicant, GaylordWellness Associates, LLC, c/o Casle Corporation, Owner, relativeto 8 Devine Street, (Map 51, Lot 6), 158 State Street, (Map 51, Lot7). Plan Entitled: Medical Office Building.Mr. Roberts moved to approve the application; Mrs. Ranciato-Viele seconded the motion.The Commission voted as follows:Giulietti – aye Ranciato-Viele – aye Cummings – aye Roberts – aye Carlson – ayeThe application was approved.6. #P11-09 Site Plan Application <strong>of</strong> Carmine Perri, Bishop, Jackson & Kelly,Applicant, Yale New <strong>Haven</strong> Hospital, Owner, relative to 6 Devine Street,(Map 51, Lot 11). Plan Entitled: Yale New <strong>Haven</strong> Hospital AmbulatoryCenter.Mr. Carlson moved to approve the application; Mr. Roberts seconded the motion. TheCommission voted as follows:Giulietti – aye Ranciato-Viele – aye Cummings – aye Roberts – aye Carlson – ayeThe application was approved with conditions.P& Z Minutes 4-4-116 | Page
7. #P11-10 Site Plan Application <strong>of</strong> Ken Kuntz, Big Brothers, Big Sisters <strong>of</strong>Southwestern CT Foundation, Applicant, Claire Ayoub, Owner, relativeto 277 State Street.Mr. Carlson moved to approve the application and waive the sidewalks; Mrs.Ranciato-Viele seconded the motion. The Commission voted as follows:Giulietti – aye Ranciato-Viele – aye Cummings – aye Roberts – aye Carlson – ayeThe application was approved with conditions.EXTENSIONS:#P09-31, 81 McDermott RoadMrs. Ranciato-Viele moved to approve a second six (6) month extension for #P09-31,81 McDermott Road; Mr. Cummings seconded the motion. The Commission voted asfollows:Giulietti – aye Ranciato-Viele – aye Cummings – aye Roberts – aye Carlson – ayeBOND RELEASES & REDUCTIONS:#P99-55, 281 Washington Avenue, <strong>North</strong> <strong>Haven</strong> AutobodyMr. Carlson moved to release the entire bond for #P99-55, 281 Washington Avenue,in the amount <strong>of</strong> $16,000.00; Mr. Roberts seconded the motion. The Commissionvoted as follows:Giulietti – aye Ranciato-Viele – aye Cummings – aye Roberts – aye Carlson - aye#P05-21, 281 Washington Avenue, <strong>North</strong> <strong>Haven</strong> AutobodyMr. Carlson moved to release the entire bond for #P05-21, 281 Washington Avenue,in the amount <strong>of</strong> $20,000.00; Mr. Roberts seconded the motion. The Commissionvoted as follows:Giulietti – aye Ranciato-Viele – aye Cummings – aye Roberts – aye Carlson - aye#P09-02, 70 Universal Drive, Longhorn RestaurantMr. Carlson moved to release the entire bond for #P09-02, 70 Universal Drive, in theamount <strong>of</strong> $25,000.00; Mrs. Ranciato-Viele seconded the motion. The Commissionvoted as follows:Giulietti – aye Ranciato-Viele – aye Cummings – aye Roberts – aye Carlson – ayeP& Z Minutes 4-4-117 | Page
CORRESPONDENCE: - SCROG – Re<strong>zoning</strong> in East <strong>Haven</strong>MINUTES:March 7, 2011Mr. Roberts moved to approve the minutes <strong>of</strong> the March 7, 2011 meeting;Mrs. Ranciato-Viele seconded the motion. The Commission voted as follows:Ranciato-Viele – aye Roberts – aye Carlson –aye Wilson – ayeADJOURN:There being no further business, Mr. Cummings moved to adjourn; Mr. Robertsseconded the motion. The meeting was adjourned at 10:40 PM.P& Z Minutes 4-4-118 | Page


