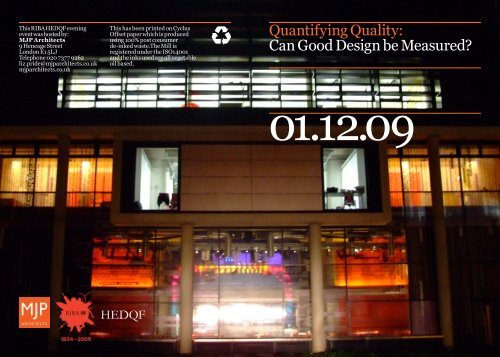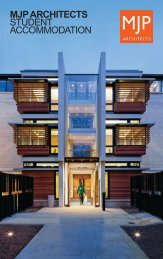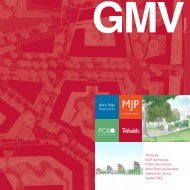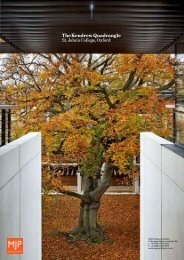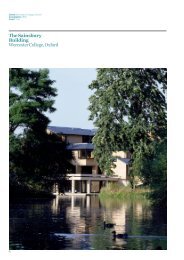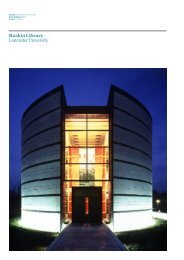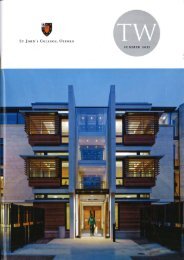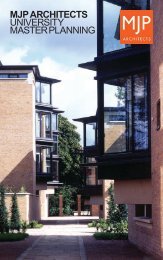MJPDebateCatalogue - MJP Architects
MJPDebateCatalogue - MJP Architects
MJPDebateCatalogue - MJP Architects
You also want an ePaper? Increase the reach of your titles
YUMPU automatically turns print PDFs into web optimized ePapers that Google loves.
Paul finch, incoming chaircommission for ArchitectUre Andthe bUilt environmentian caldwell, direcTor of esTaTesand faciliTiesking’s college londonchAir of ribA hedqfdavid gollancz, ParTnerfield fisher wAterhoUse llPchAirPaul Finch has been appointedas the new Chair of CABEand will take over fromSir John Sorrell this month.He is Editor Emeritus ofThe Architectural Review andThe <strong>Architects</strong>’ Journal, andis Programme Director of theWorld Architecture Festival.He has chaired CABE’s London2012 Games Design ReviewPanel since 2006. A formerCommissioner and DeputyChair of CABE, he spent fiveyears as Chair of CABE’s DesignReview Panel, and also chairedits Regional Committee.He is an honorary fellow of theRIBA and of University CollegeLondon, and holds an honorarydoctorate from the Universityof Westminster.PAnellistIan joined King’s CollegeLondon in February 2002where his responsibilitiescover estates management,project and developmentmanagement and maintenanceof the physical estate.Acting for the college, he is aDirector of the South BankEmployers’ Group, a Directorof Strand, Trafalgar Squareand Aldwych Associationand a founder member of theChancery Lane Association.Qualifying as a charteredarchitect, Ian’s early careerincluded experience in privatepractice, local governmentand central government.In his role as Director ofEstates at Sheffield HallamUniversity, he mastermindedtheir redevelopment strategy.In November 1993, Ian wasappointed Director of Estatesat Imperial College Londonwhere he was responsible foroverseeing their substantialdevelopment programme andexpansion of the estate withacademic mergers.PAUl finch: toPiAn cAldwell: middledAvid gollAncz: bottomPAnellistDavid is Head of the PublicSector Group at Field FisherWaterhouse’s London office.His principal areas of expertiseare EU procurement law,state aid and competition andemployment/discriminationlaw. After periods in tradeunion and private practiceDavid joined the TreasurySolicitors in 1999, wherehe became Head of theProcurement and CommercialContracts Team and foundedand led the TUPE Task Force.At Treasury Solicitors Davidacted as the Government’slead lawyer in a wide rangeof PFI, PPP and conventionaldeals. He currently advisesthe Department for Children,Schools and Families inconnection with the ImprovingSchools Support Programme,the Nuclear DecommissioningAuthority on its contractfor the decommissioning ofthe Sellafield site, and theEquality and Human RightsCommission on the draftingof statutory codes of practiceunder the new Equality Bill.He is particularly interestedin questions of evaluation inpublic contracting.
sebasTian macmillanUniversity of cAmbridgesimon neale, direcTor of esTaTesqUeen mAry University of londonrichard maccormac, chairmanmjP <strong>Architects</strong>PAnellistSebastian Macmillantrained and practised as anarchitect before foundingthe Cambridge partnershipEclipse Research Consultants.He has a particular interestin the impact of the builtenvironment on social andenvironmental outcomes: forexample, how school buildingsmay contribute to educationaloutcomes, or hospitals topatient healthcare.With DTI support in 2004he undertook a study entitled‘The valuation of intangibles’.His publications a bookDesigning Better Buildings,CABE’s The Value Handbook,and most recently SustainableBuildings Need IntegratedTeams (the O’Neill Report)launched in the House ofLords in March. He is alsoCourse Director for thepart-time masters courseInterdisciplinary Design forthe Built Environment offeredjointly by the Departments ofArchitecture and Engineeringat the University of Cambridge,and chairs the RIBA Research& Development Committee.PAnellistSimon is the recently appointedDirector of Estates at QueenMary University of London.He came to the Universityfrom local government, andwas recently both the Directorof Building Schools for theFuture and Assistant Directorof Building Operations atWestminster City Council,where he headed Westminster’s£152 million BSF programme.He was previously theHead of Capital Projects atthe British Museum, and hasworked with a number of publicinstitutions including theNational Trust and Dioceseof Winchester. Simon is aFellow of the Royal Instituteof Chartered Surveyors.sebAstiAn mAcmillAn: toPsimon neAle: middlerichArd maccormAc: bottomPAnellistRichard is one of the foundingpartners of MacCormacJamieson Prichard, whichwas established in 1972 andincorporated as <strong>MJP</strong> <strong>Architects</strong>in 2002. He is Chairman anda Trustee of <strong>MJP</strong> <strong>Architects</strong>,which became an EmployeeBenefit Trust last year. Richardhas taught and lectured widely,and published articles onurban design and architecturaltheory. He is regularlyinvited to be an assessor ofarchitectural competitionsand design awards. Richard isa Fellow of the Royal Society ofArts and a Royal Academician.He has served two terms asa member of the Royal FineArt Commission and hasbeen a past commissioner forEnglish Heritage. He served asPresident of the Royal Instituteof British <strong>Architects</strong> from 1991to 1993. In 1994 Richard wasawarded a CBE and receiveda knighthood in 2001. He ischairman of the Royal AcademyForum and was chairman of theRoyal Academy ArchitectureCommittee from 1998 to 2008.Richard is also a trustee ofSir John Soane’s Museum.
sPoTlighT on The universiTy of warwickmjP <strong>Architects</strong>
universiTy librarysPotlight on the University of wArwicklearning gridsPotlight on the University of wArwick“The brief was developed on a collaborativebasis with <strong>MJP</strong> who were extremely effectivein supporting us to implement our notion andideas for the facility”This remodelling project for the University of Warwick was partof a cross-campus strategy and it closely followed <strong>MJP</strong>’s workwith the library on the design of two resource centres (theLearning and Bio Grids) which employed experimental servicedelivery models.The library was originally built in 1965 and a series of ad hocchanges meant it was not providing the modern, rich and diverselearning environment which library users now demand.The project focussed on two floors which provide environmentsthat support new learning styles, including informal andtechnology-rich independent learning.A new teaching support facility, the Teaching Grid, provides aspace for academics to explore new learning technologies andinnovations in modes of course delivery.“We have created a culture of respect for users.Our student evaluation shows that they valuebeing treated as competent individuals”<strong>MJP</strong> worked closely with the University of Warwick’s LibraryService to create an innovative Student Resource Centre forindependent learning. It provides a relaxed environment thatencourages students to work in what ever way suits them best– alone or in groups; at any time of the day; at desks or on sofas.IT is provided to support new approaches to learning, withareas for brainstorming, presentation practice and multimediavideo editing.Screens and furniture create a loose arrangement of workingareas that the students can reconfigure to suit their changingneeds. An atrium is used for social events by staff and students,and includes a new work by the artist David Batchelor.
new sTudenT unionsPotlight on the University of wArwick“<strong>MJP</strong> were vital in helping us to reconcile ourbrief for a quality, flexible environment withthe constraints of the University’s CapitalProgramme.”During the day, the roof-lit space of the new University ofWarwick Student Union provides seating served by a juice barand café.At night, the bars spill out into the seating areas around theatrium and it forms a large foyer to the nightclub at the rear.The atrium is also a central ‘event’ hub when the Student Unionoperates as a single facility (for example during Freshers’ Week).The current campus masterplan by <strong>MJP</strong> required that a newplaza café and terrace bar provide an active frontage along thenew Student Union’s front elevation.
medical school clinical Trials uniTsPotlight on the University of wArwick“The new CTU Building will provide a greatexample of a flexible modern workspacewhich meets the highest standards of energyconservation and sustainability”The first phase of an extension to the existing Warwick MedicalSchool was completed last month. The two storey buildinghouses a team of around 75 staff in offices for between one andeight people with additional meeting rooms and archive space.The aspiration was for the building to set a new standard interms of sustainability, and its operational energy use wassignificantly reduced compared to a good practice benchmarkfor a comparable building.The building was designed to achieve BREEAM 2006 Excellent,and would have fallen only marginally short of achieving a 2008Outstanding rating.
abouT The venuewellcome wolfson bUilding And dAnA centre“Cool, elegant, stylish... the WellcomeWolfson Building, offers a muchneeded break with the past and injectsvibrancy and contemporary style intoan area dominated by the ideals ofthe 19th century. Buildings don’t comemuch cleverer than that”bUilding mAgAzineThe event is in the Dana Centre, a new public facility for thepresentation and discussion of topical scientific issues usingtraditional and new media. A double height café, 150-seat flexibleauditorium, 50-seat seminar room and exhibition area aredistributed over the first three floors. Above this is low-energyoffice space, with a two-bedroom penthouse flat and privateoffice on the upper floor. The interior features exposed concretecolumns and ceiling. This, combined with an air displacementsystem, effective reduction of solar gain and good naturallighting, has reduced energy use and carbon emissions by 20%.The Dana Centre is in the Wellcome Wolfson Building whichforms part of the second phase of <strong>MJP</strong>’s competition winningscheme for the Wellcome Wing, the iconic “blue wall” extensionto the Science Museum. Set in the Queen’s Gate ConservationArea, the building bridges the divide between the institutionalmuseum buildings and the redbrick and stucco residentialVictorian terraces of Queen’s Gate.For further information on events at the Dana Centre visit:danacentre.org.uk
abouT The riba hedQfhigher edUcAtion design qUAlity forUmThe HEDQF aims to improve the quality of buildings and estatesin universities and higher education colleges. It was formedin 1995 to provide a long term forum for discussions betweenthe higher education sector and the architectural profession.In addition to its annual conference, the HEDQF hosts a seriesof events over the year.The HEDQF believes that a high quality building should:Meet users needs and exceed their expectationsProvide a positive environment for the activities thatare accommodatedMake a positive contribution to its immediate surroundingsHelp to promote a sense of community and social interactionBe economic in maintenance and running termsBe constructed with future needs or possible uses in mindBe environmentally appropriate and incorporate currentbest practiceProvide value for moneyBe constructed on time and on budgetIf you are interested in further information on the HEDQFand would like to be notified of future events please email yourdetails to: clientforum@inst.riba.orgDana Centre, cover and inside cover photography by Gaetan Lee, NMSI


