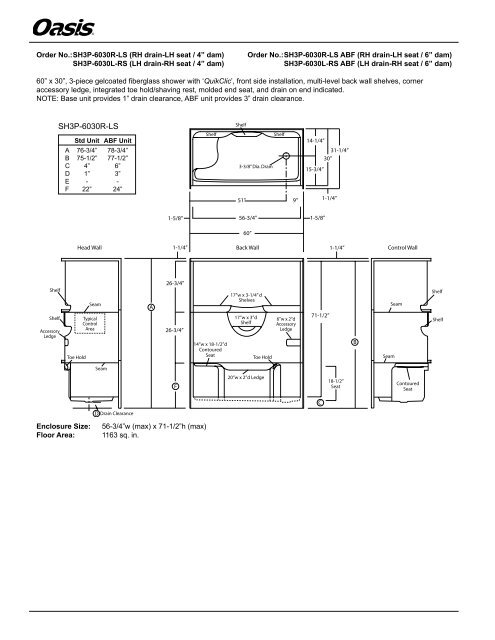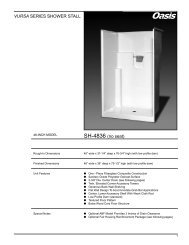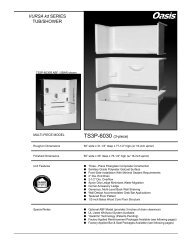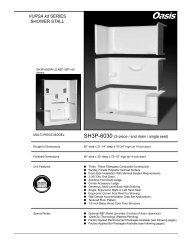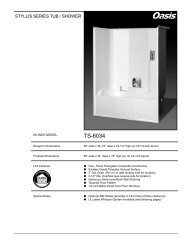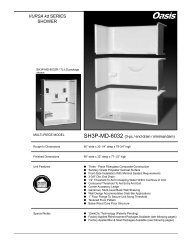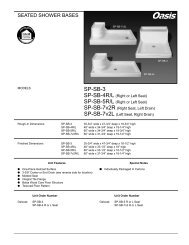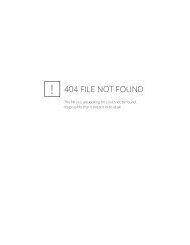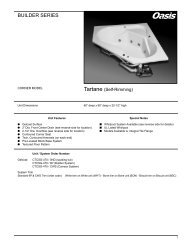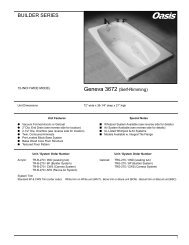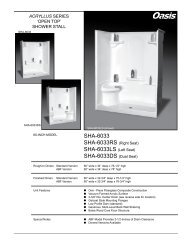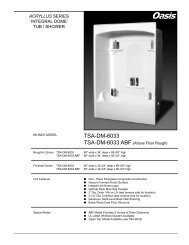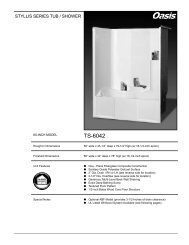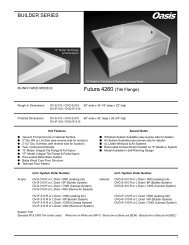SH3P-6030 - Oasis Bath
SH3P-6030 - Oasis Bath
SH3P-6030 - Oasis Bath
You also want an ePaper? Increase the reach of your titles
YUMPU automatically turns print PDFs into web optimized ePapers that Google loves.
®Order No.: <strong>SH3P</strong>-<strong>6030</strong>R-LS (RH drain-LH seat / 4” dam)<strong>SH3P</strong>-<strong>6030</strong>L-RS (LH drain-RH seat / 4” dam)Order No.: <strong>SH3P</strong>-<strong>6030</strong>R-LS ABF (RH drain-LH seat / 6” dam)<strong>SH3P</strong>-<strong>6030</strong>L-RS ABF (LH drain-RH seat / 6” dam)60” x 30”, 3-piece gelcoated fiberglass shower with ‘QuikClic’, front side installation, multi-level back wall shelves, corneraccessory ledge, integrated toe hold/shaving rest, molded end seat, and drain on end indicated.NOTE: Base unit provides 1” drain clearance, ABF unit provides 3” drain clearance.<strong>SH3P</strong>-<strong>6030</strong>R-LSStd Unit ABF UnitA 76-3/4” 78-3/4”B 75-1/2” 77-1/2”C 4” 6”D 1” 3”E - -F 22” 24”ShelfShelfShelf3-3/8” Dia. Drain51”9”14-1/4”15-3/4”31-1/4”30”1-1/4”1-5/8”56-3/4”60”1-5/8”Head Wall 1-1/4”Back Wall1-1/4”Control WallShelfShelfAccessoryLedgeToe HoldSeamTypicalControlAreaA26-3/4”26-3/4”14”w x 18-1/2”dContouredSeat17”w x 3-1/4” dShelves17”w x 3”dShelfToe Hold6”w x 2”dAccessoryLedge71-1/2”BSeamSeamShelfShelfSeamF20”w x 2”d Ledge18-1/2”SeatContouredSeatCD3“ Drain ClearanceEnclosure Size:Floor Area:56-3/4”w (max) x 71-1/2”h (max)1163 sq. in.142


