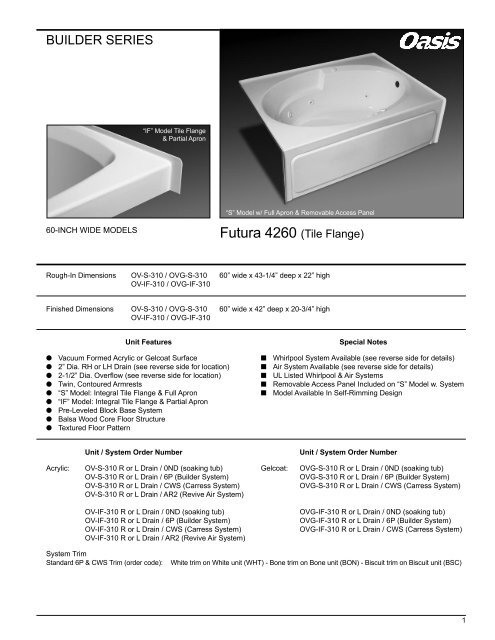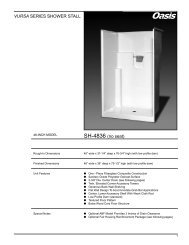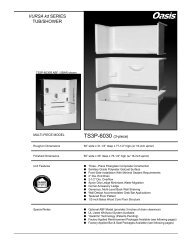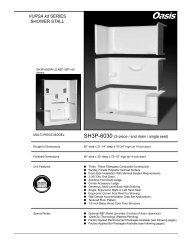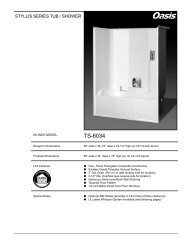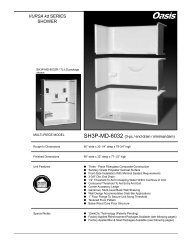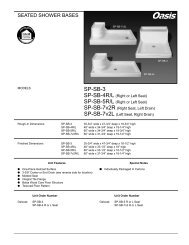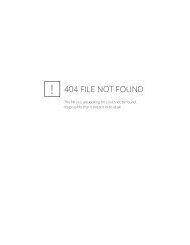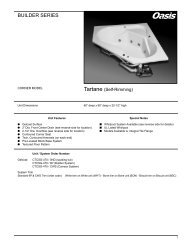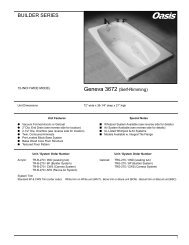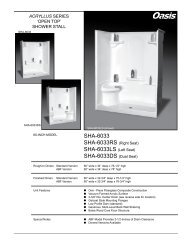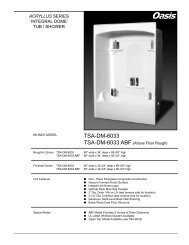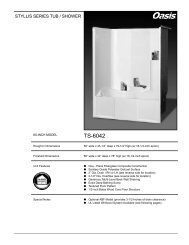Futura 4260 (Tile Flange) - Oasis Bath
Futura 4260 (Tile Flange) - Oasis Bath
Futura 4260 (Tile Flange) - Oasis Bath
You also want an ePaper? Increase the reach of your titles
YUMPU automatically turns print PDFs into web optimized ePapers that Google loves.
BUILDER SERIES“IF” Model <strong>Tile</strong> <strong>Flange</strong>& Partial Apron“S” Model w/ Full Apron & Removable Access Panel60-INCH WIDE MODELS<strong>Futura</strong> <strong>4260</strong> (<strong>Tile</strong> <strong>Flange</strong>)Rough-In DimensionsOV-S-310 / OVG-S-310OV-IF-310 / OVG-IF-31060” wide x 43-1/4” deep x 22” highFinished DimensionsOV-S-310 / OVG-S-310OV-IF-310 / OVG-IF-31060” wide x 42” deep x 20-3/4” highUnit Featuresl Vacuum Formed Acrylic or Gelcoat Surfacel 2” Dia. RH or LH Drain (see reverse side for location)l 2-1/2” Dia. Overflow (see reverse side for location)l Twin, Contoured Armrestsl “S” Model: Integral <strong>Tile</strong> <strong>Flange</strong> & Full Apronl “IF” Model: Integral <strong>Tile</strong> <strong>Flange</strong> & Partial Apronl Pre-Leveled Block Base Systeml Balsa Wood Core Floor Structurel Textured Floor PatternSpecial Notesn Whirlpool System Available (see reverse side for details)n Air System Available (see reverse side for details)n UL Listed Whirlpool & Air Systemsn Removable Access Panel Included on “S” Model w. Systemn Model Available In Self-Rimming DesignUnit / System Order NumberUnit / System Order NumberAcrylic:OV-S-310 R or L Drain / 0ND (soaking tub)OV-S-310 R or L Drain / 6P (Builder System)OV-S-310 R or L Drain / CWS (Carress System)OV-S-310 R or L Drain / AR2 (Revive Air System)Gelcoat:OVG-S-310 R or L Drain / 0ND (soaking tub)OVG-S-310 R or L Drain / 6P (Builder System)OVG-S-310 R or L Drain / CWS (Carress System)OV-IF-310 R or L Drain / 0ND (soaking tub)OV-IF-310 R or L Drain / 6P (Builder System)OV-IF-310 R or L Drain / CWS (Carress System)OV-IF-310 R or L Drain / AR2 (Revive Air System)OVG-IF-310 R or L Drain / 0ND (soaking tub)OVG-IF-310 R or L Drain / 6P (Builder System)OVG-IF-310 R or L Drain / CWS (Carress System)System TrimStandard 6P & CWS Trim (order code):White trim on White unit (WHT) - Bone trim on Bone unit (BON) - Biscuit trim on Biscuit unit (BSC)1
®BUILDER SERIESOrder Number / DescriptionOrder Number / DescriptionCWS:Carress System includes: 4-Adjustable side jets,2-rotating foot jets, 2-micro pulse back jets, variableflow control, twin air controls, electronic systemcontrol, and 11.0 amp pump/motor.Options: In-Line Heater (1*)Ozone Generator (1*)Chromatherapy Pkg (1*, 2*)Water Level Sensor (1*, 2*)Trim Upgrade (1*)ChromeBrushed (Satin) NickelPolished Brass(order: ILH)(order: OZG)(order: CLT)(order: LWV)(order: CWS-CHR)(order: CWS-SNK)(order: CWS-PBR)6P: Builder System includes: 6-Adjustable jets, twin aircontrols, pneumatic system control, and 5.80 amppump/motor.Options: In-Line Heater (1*)Ozone Generator (1*)AR2:Notes:(order: ILH)(order: OZG)Revive Air System (3*) includes: (47) Perimeterair ports, electronic system control, and 600-wattblower with ceramic heater.(1*) Factory installed options(2*) Includes system control upgrade(3*) Available on acrylic models onlyCarress SystemBeveled EdgeArm RestVariable Flow ControlAir Control21”JetJets43-1/4”42”2-1/2” Dia. Overflow2” Dia. DrainJetSuctionJetsBackJets21”System ControlAir ControlStd. Pump Location9“51-1/2”Arm RestAir ControlBuilder System60”JetJets4-1/4”1-1/4“2“16-1/2”22”15-1/8” 20-3/4”JetSystem ControlSuction JetsAir Control Std. Pump Location1-3/8“ DrainClearanceOverflow Center 6“Leveling SupportsDrain CenterRevive Aire System<strong>Futura</strong> <strong>4260</strong>: OV-IF-310L / OVG-IF-310L (illustrated)(S model full apron extends down to room floor)Sump Dimen: 47” long x 30-1/2” wide x 18” deepPerimeterAire SystemPortsPhotographic images may include optional components and appear different than actual product.Dimensions shown are maximum. Due to the nature of the materials involved, actual unit dimensions can vary (tolerances: +0 / -3/8 inch).<strong>Oasis</strong> reserves the right to modify or discontinue product and/or associated equipment without prior written or verbal notification or obligation.2System ControlStd Blower LocationSPBA-064.00 / 020109


