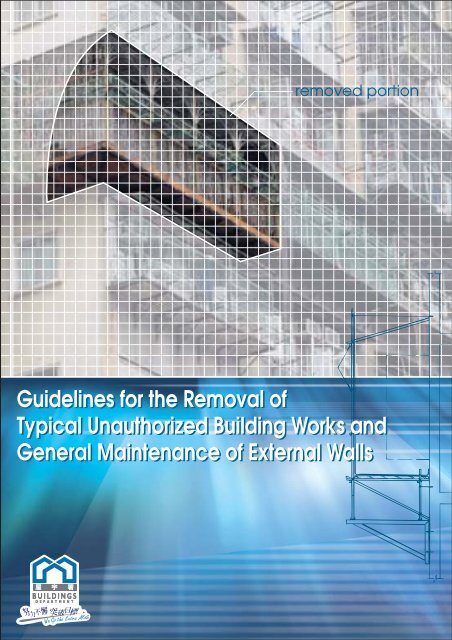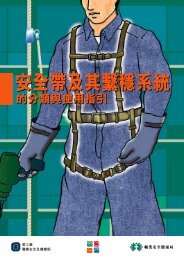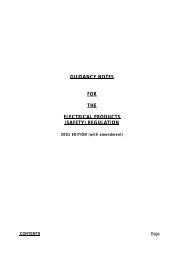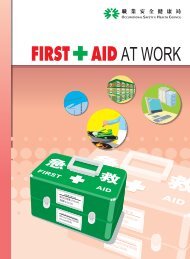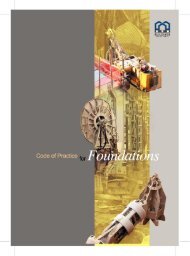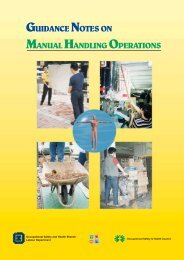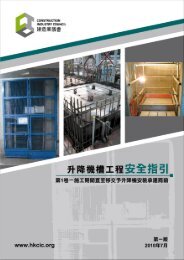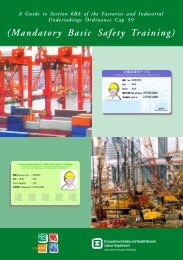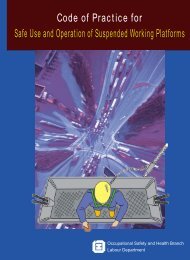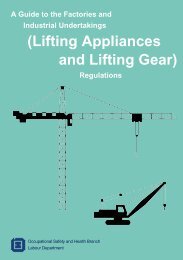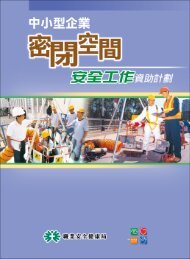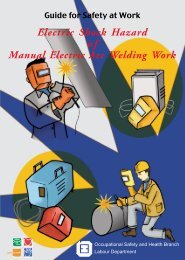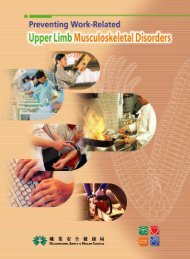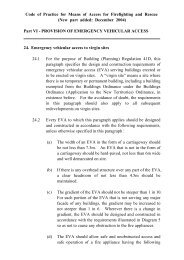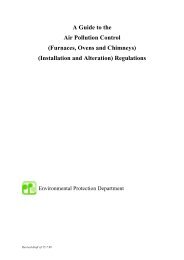Guidelines for the Removal of Typical Unauthorized Building Works ...
Guidelines for the Removal of Typical Unauthorized Building Works ...
Guidelines for the Removal of Typical Unauthorized Building Works ...
- No tags were found...
Create successful ePaper yourself
Turn your PDF publications into a flip-book with our unique Google optimized e-Paper software.
emoved portion<strong>Guidelines</strong> <strong>for</strong> <strong>the</strong> <strong>Removal</strong> <strong>of</strong><strong>Typical</strong> <strong>Unauthorized</strong> <strong>Building</strong> <strong>Works</strong> andGeneral Maintenance <strong>of</strong> External Walls
1. Preamble1.1 These guidelines provide guidance <strong>for</strong> <strong>the</strong> safe removal <strong>of</strong> typicalunauthorized building works (UBW) and general maintenance <strong>of</strong>external walls.1.2 <strong>Removal</strong> <strong>of</strong> UBW is a kind <strong>of</strong> demolition work and is controlled under<strong>the</strong> <strong>Building</strong>s Ordinance. The removal work may generally beclassified into two types :(a) Those involving <strong>the</strong> demolition <strong>of</strong> a building or <strong>of</strong> anysubstantial or significant part <strong>of</strong> a building under an orderissued by <strong>the</strong> <strong>Building</strong>s Department (BD)(i) An owner is required in such cases under <strong>the</strong> BO to appointa Registered Specialist Contractor (RSC), an AuthorizedPerson (AP) and a Registered Structural Engineer (RSE) tocarry out <strong>the</strong> work and to advise and ensure that necessarysafety measures are provided.(ii) In <strong>the</strong>se cases, BD will specify in <strong>the</strong> relevant removal orderthat <strong>the</strong> appointment <strong>of</strong> <strong>the</strong>se parties is required.(b) The removal <strong>of</strong> UBW which does not involve <strong>the</strong> demolition <strong>of</strong>a building or <strong>of</strong> any substantial or significant part <strong>of</strong> a buildingunder an order by BD(i)In <strong>the</strong>se cases, BD would not specify in <strong>the</strong> removal orderthat <strong>the</strong> appointment <strong>of</strong> RSC, AP and RSE is required.Instead, an owner would be asked in <strong>the</strong> removal order toappoint a contractor to ensure that <strong>the</strong> safety measures in<strong>the</strong>se guidelines are provided be<strong>for</strong>e and during <strong>the</strong> removalwork.
2. General2.1 Any person responsible <strong>for</strong> <strong>the</strong> removal <strong>of</strong> UBW, which is a kind <strong>of</strong>demolition work, or <strong>for</strong> general maintenance works is required toensure that <strong>the</strong> works are carried out in a safe manner.2.2 All works shall be carried out by competent and experienced contractorspecialized in <strong>the</strong> trade.2.3 Advice should be sought from building pr<strong>of</strong>essionals <strong>for</strong> major repairor removal works involving e.g. UBW <strong>of</strong> solid constructions,appendages or advertisement signs with projections greater than 1mfrom <strong>the</strong> external wall, and <strong>for</strong> erecting scaffolds exceeding 15m inheight.2.4 Precautionary measures should be taken whilst working at high level,to prevent accidental falling <strong>of</strong> workers or building materials. Workersmust <strong>the</strong>re<strong>for</strong>e wear a safety belt and keep it attached to a secureanchorage when working at high level. The removal <strong>of</strong> UBW mustproceed in <strong>the</strong> reverse order <strong>of</strong> construction. Adequate temporaryprops and ties should be provided to support and secure <strong>the</strong>construction elements be<strong>for</strong>e <strong>the</strong>y are dismantled.2.5 Be<strong>for</strong>e commencing any removal work, a contractor should carry out ageneral survey <strong>of</strong> <strong>the</strong> UBW to be removed. The objective is to assess<strong>the</strong> general condition <strong>of</strong> <strong>the</strong> UBW, how it was constructed, how itshould be removed and to ascertain <strong>the</strong> potential danger <strong>the</strong> removalwork may pose to public safety. The contractor should also find out if<strong>the</strong> UBW is over a public thoroughfare, ano<strong>the</strong>r UBW or over abuilding which is occupied.2.6 He should <strong>the</strong>n work out <strong>the</strong> necessary measures to protect publicsafety and <strong>the</strong> occupants <strong>of</strong> a building. These measures may include<strong>the</strong> provision <strong>of</strong> temporary support to <strong>the</strong> UBW be<strong>for</strong>e it is removed,<strong>the</strong> provision <strong>of</strong> temporary plat<strong>for</strong>m under <strong>the</strong> UBW to protectmembers <strong>of</strong> <strong>the</strong> public or occupants under <strong>the</strong> UBW to be removed, <strong>the</strong>erection <strong>of</strong> catchfans to prevent <strong>the</strong> accidental falling out <strong>of</strong> smalldebris from <strong>the</strong> removal work, and whe<strong>the</strong>r <strong>the</strong> public area can betemporarily fenced <strong>of</strong>f or <strong>the</strong> affected pedestrians diverted.2.7 All demolition operation should be carried out manually using handheldtools.2.8 Contractors should also observe <strong>the</strong> safety requirements issued by <strong>the</strong>Labour Department <strong>for</strong> <strong>the</strong> protection <strong>of</strong> workers, and <strong>the</strong> safety <strong>of</strong> <strong>the</strong>public when building material containing asbestoes is removed fromany UBW.
Figure 1: Truss-out bamboo scaffold
2.9 Reference should be made to <strong>the</strong> Code <strong>of</strong> Practice <strong>for</strong> ScaffoldingSafety published by <strong>the</strong> Labour Department on <strong>the</strong> safety requirementsand recommendations on planning, erection, maintenance, anddismantling <strong>of</strong> scaffolding.2.10 If a contractor has any doubt over <strong>the</strong> structural condition <strong>of</strong> an UBWor over <strong>the</strong> adequacy <strong>of</strong> <strong>the</strong> safety measures he proposes to provide, heshould not hesitate to consult <strong>the</strong> case <strong>of</strong>ficer <strong>of</strong> BD whose name andtelephone number are shown on <strong>the</strong> warning letter or covering letterattached to <strong>the</strong> relevant removal order.3. Warning3.1 It is an <strong>of</strong>fence under s40(2B) <strong>of</strong> <strong>the</strong> BO <strong>for</strong> any person to carry outbuilding works in a manner resulting in injury to persons or damage toproperties. A person convicted <strong>of</strong> such <strong>of</strong>fence is liable to a maximumfine <strong>of</strong> $250,000 and to imprisonment <strong>for</strong> three years.4. <strong>Typical</strong> UBW4.1 The following guidelines are provided <strong>for</strong> <strong>the</strong> removal <strong>of</strong> typical UBWin Hong Kong.(a)<strong>Unauthorized</strong> cages and small canopies projecting from externalwalls <strong>of</strong> buildings(i)Be<strong>for</strong>e <strong>the</strong> commencement <strong>of</strong> any removal work, a protectiveplat<strong>for</strong>m should be erected under <strong>the</strong> UBW to prevent <strong>the</strong>accidental falling <strong>of</strong> any debris or dismantled parts <strong>of</strong> <strong>the</strong>UBW. A typical detail <strong>of</strong> such a plat<strong>for</strong>m is provided in fig 1.(ii) Any household belongings, flower pots, etc in <strong>the</strong> UBWshould be removed be<strong>for</strong>e <strong>the</strong> removal <strong>of</strong> <strong>the</strong> UBW.(iii) Any timber or metal sheeting covering <strong>the</strong> UBW should beremoved first and retrieved into <strong>the</strong> main building to expose<strong>the</strong> structural members <strong>of</strong> <strong>the</strong> UBW to be removed. This willassist <strong>the</strong> contractor to better assess how <strong>the</strong> UBW wasoriginally constructed and affixed to <strong>the</strong> main building, andhow <strong>the</strong> UBW should be removed.(iv) The steel structural members <strong>of</strong> <strong>the</strong> UBW should be cut byoxy-acetylene torch to small pieces and retrieved into <strong>the</strong>main building to complete <strong>the</strong> removal works.
Figure 2: Double row bamboo scaffold andworking plat<strong>for</strong>m over pavementNetWorkingplat<strong>for</strong>mTarpaulinToeboardRakerShopStandardLedgerTransomPavement
(b) <strong>Unauthorized</strong> canopies and structures over public pavement orlanes(i)(ii)A timber or steel plat<strong>for</strong>m should be erected immediatelyunder <strong>the</strong> UBW to be removed. <strong>Typical</strong> details <strong>of</strong> suchplat<strong>for</strong>m are provided in fig 2 and 3. Where any part <strong>of</strong> <strong>the</strong>protective plat<strong>for</strong>m or scaffolding should be near <strong>the</strong>carriageway, sufficient warning signs should be provided todrivers <strong>of</strong> motor vehicles.Where upon consulting <strong>the</strong> police, pedestrian traffic can betemporarily suspended or diverted from <strong>the</strong> pavement overwhich an UBW is to be removed. These measures should betaken to better protect <strong>the</strong> safety <strong>of</strong> <strong>the</strong> pedestrians.(iii) Demolition should generally be top down, i.e. in <strong>the</strong> order <strong>of</strong>ro<strong>of</strong> covering, beams, walls and columns.(iv)(v)Any household articles, furniture, etc in <strong>the</strong> lane structureshould be removed to reduce <strong>the</strong> loading be<strong>for</strong>e <strong>the</strong>dismantling <strong>of</strong> any structural members.Any timber or steel decorative sheeting on <strong>the</strong> UBW shouldbe removed in <strong>the</strong> first instance to expose <strong>the</strong> structuralmembers and <strong>the</strong> manner in which <strong>the</strong>y are supported by<strong>the</strong> main building.(vi) If <strong>the</strong> lane structure is constructed <strong>of</strong> heavy building materialsuch as bricks or concrete, <strong>the</strong>se should be broken up inpieces, put into small bags and lowered onto <strong>the</strong> groundlevel as soon as <strong>the</strong>y are dismantled.(vii) Where <strong>the</strong> structural members are heavy, temporary supportshould be provided underneath <strong>the</strong> members be<strong>for</strong>e <strong>the</strong>y arecut into manageable size <strong>for</strong> removal.
Figure 3: Independent tied metal scaffold Through tie
(c)UBW erected on top <strong>of</strong> ano<strong>the</strong>r UBW(i)(ii)Be<strong>for</strong>e <strong>the</strong> commencement <strong>of</strong> <strong>the</strong> removal <strong>of</strong> <strong>the</strong> UBW at <strong>the</strong>top, all <strong>the</strong> occupants <strong>of</strong> <strong>the</strong> UBW below must be evacuated.Staff <strong>of</strong> BD will be able to assist where necessary byobtaining a Closure Order from <strong>the</strong> courts.A contractor should take note that any excessive loadingfrom building material dismantled from <strong>the</strong> UBW at <strong>the</strong> topcould cause <strong>the</strong> UBW at <strong>the</strong> bottom to collapse. There<strong>for</strong>e,any building material or debris from <strong>the</strong> removal worksshould be put into bags and lowered to ground level as soonas <strong>the</strong>y are dismantled.(iii) Similar methods <strong>of</strong> demolition and safety measures, as <strong>for</strong><strong>the</strong> removal <strong>of</strong> UBW over service lane provided aboveshould be followed.(iv) In addition, a double scaffolding should be provided around<strong>the</strong> external perimeter <strong>of</strong> <strong>the</strong> UBW to be removed to providea working plat<strong>for</strong>m <strong>for</strong> <strong>the</strong> workers and as a protectivemeasure against <strong>the</strong> accidental falling <strong>of</strong> any small debris asindicated in fig 4.(d) Ro<strong>of</strong>top and flat ro<strong>of</strong> structures(i) Be<strong>for</strong>e <strong>the</strong> commencement <strong>of</strong> any removal works, <strong>the</strong>external perimeter <strong>of</strong> <strong>the</strong> structures should be enclosed bydouble scaffolding to provide a working plat<strong>for</strong>m and toprevent <strong>the</strong> accidental falling <strong>of</strong> any small debris asindicated in fig 4.(ii) Where <strong>the</strong> UBW is adjacent to <strong>the</strong> external walls <strong>of</strong> <strong>the</strong> mainbuilding, a catchfan should be erected to protect <strong>the</strong> falling<strong>of</strong>f <strong>of</strong> any small debris from <strong>the</strong> demolition works. Catchfanshall be installed at a vertical distance <strong>of</strong> not more than 10mbelow <strong>the</strong> working plat<strong>for</strong>m. A typical detail <strong>of</strong> suchcatchfan is provided in fig 5.(iii)The sequence <strong>of</strong> demolition should generally follow those<strong>for</strong> lane structures.(iv) There<strong>for</strong>e, any debris from <strong>the</strong> demolition work should beput into small bags and transported through <strong>the</strong> mainbuilding to ground level as soon as <strong>the</strong>y are removed from<strong>the</strong> UBW.(v)Any excessive loading could cause a danger to <strong>the</strong> mainbuilding.
Figure 4: Proper working plat<strong>for</strong>m on adouble row bamboo scaffoldNetStandardToe board :at least 200mmTransom (endprotrudes beyondledger <strong>for</strong> notless than 300mm)LedgerWorking plat<strong>for</strong>mat least 400mm wideGuardrail : at aheight <strong>of</strong> between 900mmand 1150mm above plat<strong>for</strong>m
Figure 5: <strong>Typical</strong> detail <strong>for</strong> bamboocatchfan and screen coverScreen tie at every 2mhorizontally andvertically over lappingwidth not less than300mmNetAnchor boltScreen tie atcatchfanWall tieSteel wires with anchor boltmaximum spacing 3m0.5mmmetal sheetAnchor boltNetTarpaulinBamboo with effectivediameter not less than 40mmBamboo maximumspacing 200mm centresWall tie1.5m(minimum)Notes :1. Bamboo <strong>for</strong> <strong>the</strong> construction <strong>of</strong> scaffold,and catchfanshall have an effective diameter not less than 40mm,2. Metal sheet, net and tarpaulin shall be fastened to <strong>the</strong>bamboo deck at 4 corners <strong>of</strong> <strong>the</strong> sheet or at spacingno less than 1.5m apart whichever is less.
5. Repair <strong>of</strong> external wall finishes,architectural features, windows etc5.1 Whilst carrying out general maintenance work to external walls <strong>of</strong>building, owners should ensure that such works are carried out withproper regard to public safety. A double bamboo scaffold withsuitable tarpaulin, netting and working plat<strong>for</strong>m should be erected on<strong>the</strong> external walls to prevent <strong>the</strong> accidental falling <strong>of</strong> any debris be<strong>for</strong>e<strong>the</strong> commencement <strong>of</strong> any maintenance and repair work on externalwall. The scaffold shall be erected in double rows with transomsbetween <strong>the</strong> rows to provide a working plat<strong>for</strong>m at all working levelswhere work can be carried out safely. Bracing should be provided allover <strong>the</strong> inner and outer scaffold planes. Sufficient ties to <strong>the</strong> buildingstructure shall be provided to ensure stability.5.2 Catchfans shall be installed at a vertical distance <strong>of</strong> not more than 10mbelow <strong>the</strong> working plat<strong>for</strong>m, and at vertical intervals <strong>of</strong> not more thaneight storeys apart. A minimum clear headroom <strong>of</strong> 5.5m above streetlevel (within 500mm distance from edge <strong>of</strong> carriageway) should bemaintained to prevent any obstruction to vehicular traffic.5.3 <strong>Typical</strong> double row scaffold with working plat<strong>for</strong>m and catchfan hasalready been given in fig 4 and 5.<strong>Building</strong>s DepartmentApril 2002


