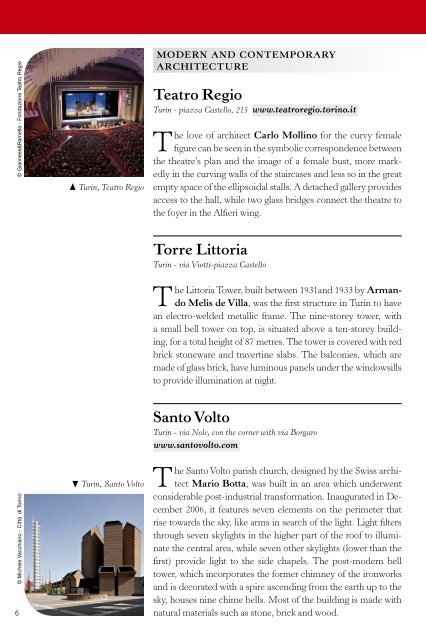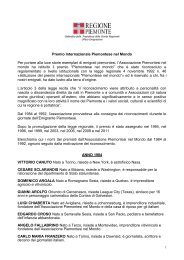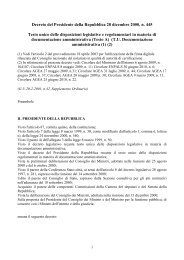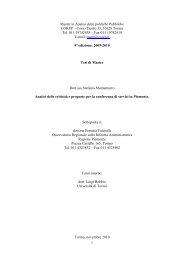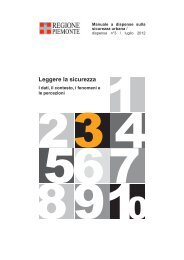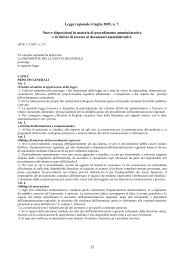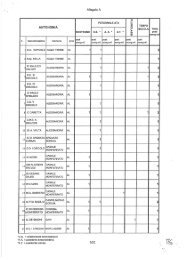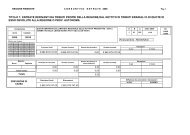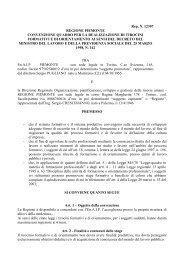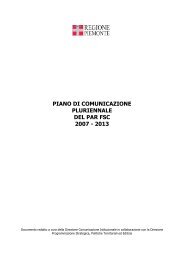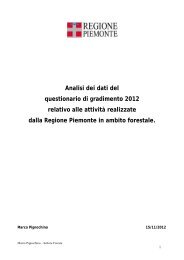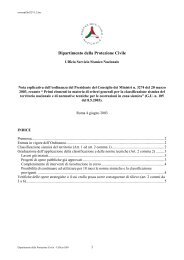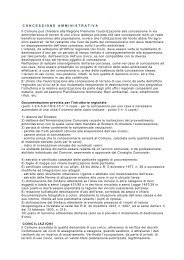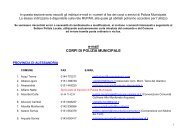Land of Art - Regione Piemonte
Land of Art - Regione Piemonte
Land of Art - Regione Piemonte
You also want an ePaper? Increase the reach of your titles
YUMPU automatically turns print PDFs into web optimized ePapers that Google loves.
© Michele Vacchiano - Città di Torino © Giannese&Ramella - Fondazione Teatro Regio<br />
6<br />
π Turin, Teatro Regio<br />
† Turin, Santo Volto<br />
modern and conTemPorary<br />
archiTecTure<br />
Teatro Regio<br />
Turin - piazza Castello, 215 www.teatroregio.torino.it<br />
The love <strong>of</strong> architect Carlo Mollino for the curvy female<br />
figure can be seen in the symbolic correspondence between<br />
the theatre’s plan and the image <strong>of</strong> a female bust, more markedly<br />
in the curving walls <strong>of</strong> the staircases and less so in the great<br />
empty space <strong>of</strong> the ellipsoidal stalls. A detached gallery provides<br />
access to the hall, while two glass bridges connect the theatre to<br />
the foyer in the Alfieri wing.<br />
Torre Littoria<br />
Turin - via Viotti-piazza Castello<br />
The Littoria Tower, built between 1931and 1933 by Armando<br />
Melis de Villa, was the first structure in Turin to have<br />
an electro-welded metallic frame. The nine-storey tower, with<br />
a small bell tower on top, is situated above a ten-storey building,<br />
for a total height <strong>of</strong> 87 metres. The tower is covered with red<br />
brick stoneware and travertine slabs. The balconies, which are<br />
made <strong>of</strong> glass brick, have luminous panels under the windowsills<br />
to provide illumination at night.<br />
Santo Volto<br />
Turin - via Nole, con the corner with via Borgaro<br />
www.santovolto.com<br />
The Santo Volto parish church, designed by the Swiss architect<br />
Mario Botta, was built in an area which underwent<br />
considerable post-industrial transformation. Inaugurated in December<br />
2006, it features seven elements on the perimeter that<br />
rise towards the sky, like arms in search <strong>of</strong> the light. Light filters<br />
through seven skylights in the higher part <strong>of</strong> the ro<strong>of</strong> to illuminate<br />
the central area, while seven other skylights (lower than the<br />
first) provide light to the side chapels. The post-modern bell<br />
tower, which incorporates the former chimney <strong>of</strong> the ironworks<br />
and is decorated with a spire ascending from the earth up to the<br />
sky, houses nine chime bells. Most <strong>of</strong> the building is made with<br />
natural materials such as stone, brick and wood.


