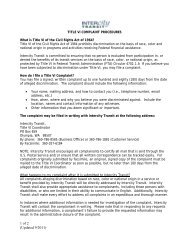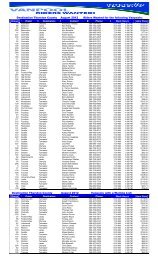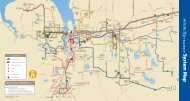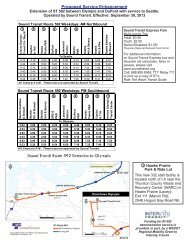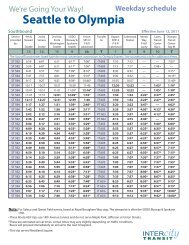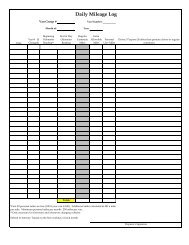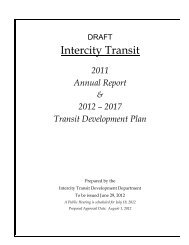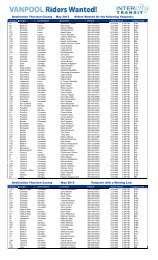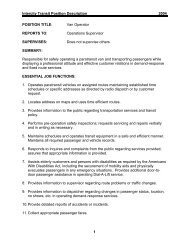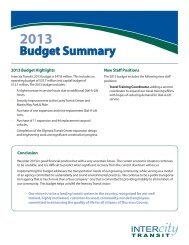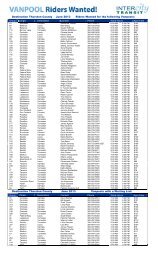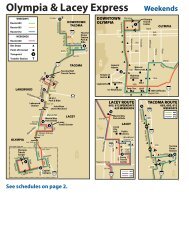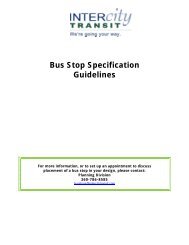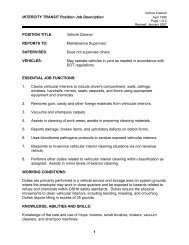Bus Stop Specification Guidelines - Intercity Transit
Bus Stop Specification Guidelines - Intercity Transit
Bus Stop Specification Guidelines - Intercity Transit
Create successful ePaper yourself
Turn your PDF publications into a flip-book with our unique Google optimized e-Paper software.
<strong>Bus</strong> <strong>Stop</strong> <strong>Specification</strong><br />
<strong>Guidelines</strong><br />
For more information, or to set up an appointment to discuss<br />
placement of a bus stop in your design, please contact:<br />
Planning Division<br />
360-786-8585<br />
busstops@intercitytransit.com
PUBLIC TRANSIT BUS STOPS AND AMENITIES<br />
<strong>Intercity</strong> <strong>Transit</strong> and the local jurisdictions use some of the following guidelines in<br />
placement and design of public transit bus stop zones and passenger amenities. This is<br />
done in order to provide greater passenger, pedestrian and vehicular safety. <strong>Bus</strong> stops<br />
zones should be of adequate length to allow the coach to clear crosswalks and not<br />
obstruct traffic. Whenever possible bus stops should be located on the far side of a street<br />
intersection to reduce the space required for the bus stop zone and to minimize conflicts<br />
between buses re-entering the traffic stream and vehicles making right turns onto cross<br />
streets.<br />
Population densities generally dictate the number and placement of public transit bus<br />
stops. This includes:<br />
1. The Central <strong>Bus</strong>iness District (CBD) and environs. <strong>Bus</strong> stops can be placed<br />
approximately every 440 feet (9 to 12 per mile or one every 1 to 2 blocks).<br />
2. Urbanized fringe (fully developed areas with mixed apartments, single-family<br />
housing, or no open space other than parks and schools) approximately every 700<br />
feet (7 to 8 per mile or every 2 to 3 blocks).<br />
3. Suburban areas (mostly single-family housing with pockets of open space and<br />
undeveloped land) every 1,250 feet (4 to 4per mile) as needed in open areas.<br />
4. Generally, new service or route adjustments will not be initiated prior to the<br />
establishment of designated bus stop locations.<br />
5. <strong>Bus</strong> stops can be initially located on an average of 4 to 6 stops per route mile<br />
along local residential collection/distribution segments of a new route.<br />
6. Additional stops may be added if warranted but generally do not exceed the basic<br />
stop spacing guidelines of 8 to 10 stops per mile and no two stops within 600 feet<br />
of one another unless other conditions warrant the frequency.<br />
7. In order to evaluate a new route and build ridership, placement of bus stop zones<br />
may initially depart from the above warrants.<br />
A. Site designs for businesses, residential subdivisions, and multifamily developments<br />
along transit routes will accommodate transit use. This may include the location of a<br />
building entrance near a transit stop, pedestrian walkways, sheltered or unsheltered<br />
transit stops, and/or a bus bay.<br />
B. All new bus stops need to comply with the federal “Americans with Disabilities Act”<br />
(ADA) requirements, refer to Section 4.3, 4.4, 10.2.1(1) and 2. These documents can<br />
be accessed at the following web site: http://www.access-board.gov/adaaba/final.cfm#a209.<br />
All “landing pads,” the area where a bus can deploy an accessible<br />
lift or ramp, requires a 2% grade. <strong>Bus</strong> stops with or without a shelter require a<br />
Page 2 of 12
minimum landing pad of 6’ wide X 8’ deep. This can be accomplished in a number of<br />
ways, including spanning a planter strip or adding a section to the backside of a<br />
sidewalk. Confirmation of any new stop location and design need to be coordinated<br />
with <strong>Intercity</strong> <strong>Transit</strong>. <strong>Intercity</strong> <strong>Transit</strong> contact information is 360-786-8585, email<br />
busstops@intercitytransit.com.<br />
C. The physical location of any bus stop zone, generally sized for a 40’ bus, will be<br />
primarily determined by the following standards: maximizing safety, operational<br />
efficiency, and minimizing impacts to adjacent property. <strong>Bus</strong> pullouts or bulbouts<br />
may also be required by a local jurisdiction on arterial and commercial collector roads<br />
for safe bus berthing and to minimize impacts on traffic flow of buses stopping.<br />
Additionally, a school bus pullout or bulbout may be required on local access roads if<br />
road geometries require, such as determined by the local jurisdiction or school<br />
district. The Washington State Dept of Transportation’s “Design Manual” also<br />
provides some transit stop design features. This manual can be accessed at the<br />
WSDOT website: http://www.wsdot.wa.gov/publications/manuals.<br />
D. Maintaining adequate separation between driveways/intersections and bus stop zones,<br />
pullouts and bulbouts can increase the safety and efficiency of both the roadway and<br />
transit service.<br />
E. A passenger shelter can be required for any bus stop and reflects criteria established<br />
by <strong>Intercity</strong> <strong>Transit</strong> and/or the jurisdiction for when a shelter is needed. The following<br />
requirements apply to bus stop shelters:<br />
1. Passenger shelters for <strong>Intercity</strong> <strong>Transit</strong> sites will be designed to engineering<br />
standards set by <strong>Intercity</strong> <strong>Transit</strong> and the local jurisdiction. This includes shelters<br />
that are transparent for passenger visibility and safety, sight distance for<br />
approaching vehicles, protection from the elements, and reasonably vandal-resistant<br />
for easy maintenance. Additional passenger amenities or service features at these<br />
stops are subject to change. Shelters for school stops will not look like a public<br />
transit shelter unless used by both transportation systems.<br />
2. <strong>Intercity</strong> <strong>Transit</strong> has standard bus stop and passenger shelter designs that include a<br />
bench, information display panels, and a trash can. Shelters can be purchased<br />
directly from <strong>Intercity</strong> <strong>Transit</strong> for any designated public transit stop requiring a<br />
passenger shelter. These public shelters become the property of <strong>Intercity</strong> <strong>Transit</strong><br />
unless designated otherwise by prior agreement. An alternate shelter design will be<br />
considered based upon approval by the jurisdiction and <strong>Intercity</strong> <strong>Transit</strong> and<br />
constructed and maintained by the proposer or their designated party.<br />
3. Only <strong>Intercity</strong> <strong>Transit</strong> approved shelters will be maintained by <strong>Intercity</strong> <strong>Transit</strong>.<br />
School District bus stop and shelters are covered by a separate agreement with a<br />
local jurisdiction.<br />
Page 3 of 12
4. Shelter size will be appropriate to anticipated service and use. The size of the<br />
<strong>Intercity</strong> <strong>Transit</strong> shelter will be determined by <strong>Intercity</strong> <strong>Transit</strong> and the local<br />
jurisdiction.<br />
F. In general, the following criteria are used by many local jurisdictions for public transit<br />
bus stop facilities:<br />
a. Provide ADA accessible walkways paved with a hard all-weather surface linking<br />
various sections of subdivision and developments to peripheral streets with bus<br />
stops.<br />
b. In designing walkways, provide access through mid-blocks to decrease distances<br />
to bus facilities and flexibility to pedestrians.<br />
c. Provide ADA accessible ramps and other facilities consistent with “universal” and<br />
barrier-free design standards along walkways leading to a bus stop.<br />
d. Developments enclosed by walls or fences will provide openings or gates for<br />
walkways to provide direct access between developments and bus stops.<br />
e. Use street name signs to mark pedestrian walkways.<br />
f. Separate roads and parking areas from pedestrian pathways by grade separations,<br />
landscaping, and other devices.<br />
g. Public transit bus stop zones will have a minimum 50’ clear zone free of trees or<br />
shrubs on the leading side of the bus and a clear zone around the a shelter to allow<br />
good visibility for both vehicle safety and security of pedestrians at the stop.<br />
h. Provide pedestrian facilities such as lighting, signs, and trash cans as warranted by<br />
anticipated use.<br />
i. New development street systems should be designed to minimize pedestrian travel<br />
to bus stops.<br />
ATTACHMENTS<br />
• Examples of <strong>Intercity</strong> <strong>Transit</strong> <strong>Bus</strong> <strong>Stop</strong>s<br />
• <strong>Bus</strong> stop and Shelter Details<br />
• Americans with Disabilities Act (federal): <strong>Bus</strong> <strong>Stop</strong> Requirements<br />
Page 4 of 12
Page 5 of 12
Page 6 of 12
Page 7 of 12
Page 8 of 12
Page 9 of 12
Page 10 of 12
ADA and ABA Accessibility <strong>Guidelines</strong><br />
for Buildings & Facilities<br />
Published in the Federal Register July 23, 2004 and<br />
amended August 5, 2005.<br />
web link: http://www.access-board.gov/ada-aba/final.cfm#a209<br />
or www.access-board.gov<br />
Part 1: ADA Application & Scoping (not shown since it references “810” below)<br />
ADA Chapter<br />
2: Scoping Requirements<br />
209: Passenger Loading Zones and <strong>Bus</strong> <strong>Stop</strong>s<br />
Advisory 209.2.2: <strong>Bus</strong> Loading Zones. The terms "designated public transportation" and "specified public transportation" are<br />
defined by the Department of Transportation at 49 CFR 37.3 in regulations implementing the Americans with Disabilities Act.<br />
Part III: Technical Chapters<br />
Chapter 8: Special Rooms, Spaces and Elements<br />
810: Transportation Facilities (Figures 810.2.2 & 810.3)<br />
810 Transportation Facilities<br />
810.1 General. Transportation facilities shall comply with 810.<br />
810.2 <strong>Bus</strong> Boarding and Alighting Areas. <strong>Bus</strong> boarding and alighting areas shall comply with 810.2.<br />
Advisory 810.2 <strong>Bus</strong> Boarding and Alighting Areas. At bus stops where a shelter is provided, the bus stop pad can be<br />
located either within or outside of the shelter.<br />
810.2.1 Surface. <strong>Bus</strong> stop boarding and alighting areas shall have a firm, stable surface.<br />
810.2.2 Dimensions. <strong>Bus</strong> stop boarding and alighting areas shall provide a clear length of 96 inches (2440 mm)<br />
minimum, measured perpendicular to the curb or vehicle roadway edge, and a clear width of 60 inches (1525 mm)<br />
minimum, measured parallel to the vehicle roadway.<br />
Figure 810.2.2 Dimensions of <strong>Bus</strong> Boarding and Alighting Areas<br />
Page 11 of 12<br />
Continued next page
Part III: Technical Chapters<br />
Chapter 8: Special Rooms, Spaces and Elements<br />
810.2.3 Connection. <strong>Bus</strong> stop boarding and alighting areas shall be connected to streets, sidewalks, or pedestrian<br />
paths by an accessible route complying with 402.<br />
810.2.4 Slope. Parallel to the roadway, the slope of the bus stop boarding and alighting area shall be the same as the<br />
roadway, to the maximum extent practicable. Perpendicular to the roadway, the slope of the bus stop boarding and<br />
alighting area shall not be steeper than1:48.<br />
810.3 <strong>Bus</strong> Shelters. <strong>Bus</strong> shelters shall provide a minimum clear floor or ground space complying with 305 entirely<br />
within the shelter. <strong>Bus</strong> shelters shall be connected by an accessible route complying with 402 to a boarding and<br />
alighting area complying with 810.2.<br />
Figure 810.3 <strong>Bus</strong> Shelters<br />
810.4 <strong>Bus</strong> Signs. <strong>Bus</strong> route identification signs shall comply with 703.5.1 through 703.5.4, and 703.5.7 and 703.5.8.<br />
In addition, to the maximum extent practicable, bus route identification signs shall comply with 703.5.5.<br />
EXCEPTION: <strong>Bus</strong> schedules, timetables and maps that are posted at the bus stop or bus bay shall not be required to<br />
comply.<br />
Page 12 of 12



