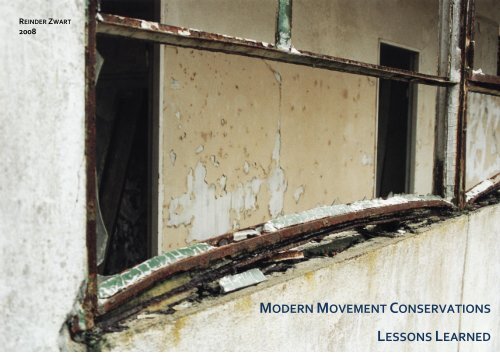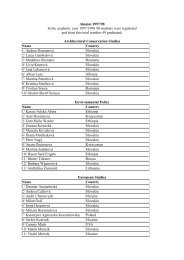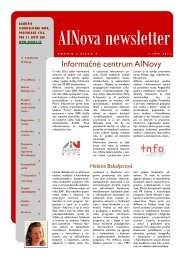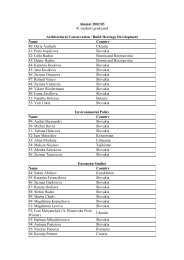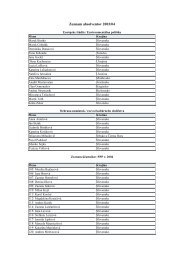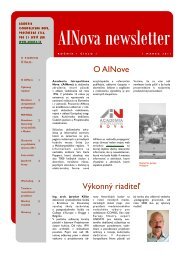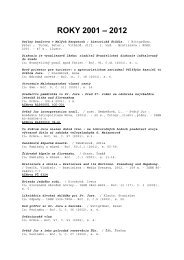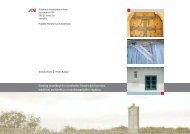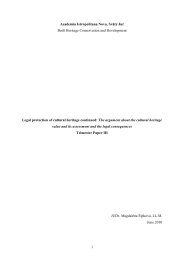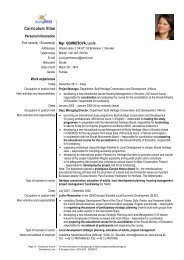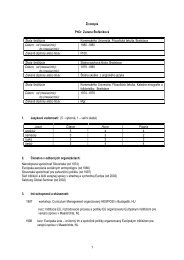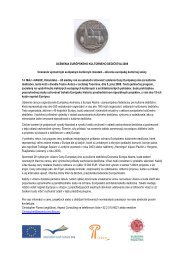modern movement modern movement conservations lessons learned
modern movement modern movement conservations lessons learned
modern movement modern movement conservations lessons learned
Create successful ePaper yourself
Turn your PDF publications into a flip-book with our unique Google optimized e-Paper software.
REINDER ZWART2008MODERN MOVEMENTLESSONS FROM THE CONSERVATIONSMODERN MOVEMENT CONSERVATIONSLESSONS LEARNED
I CANNOT SEE IT; I DO NOT UNDERSTAND IT AND IT DOES NOT LOOK OLD TO ME.R. LongstrethWHY CAN'T WE HAVE THOSE CURVES AND ARCHES THAT EXPRESS FEELING INDESIGN? WHAT IS WRONG WITH THEM? WHY HAS EVERYTHING GOT TO BEVERTICAL, STRAIGHT, UNBENDING, ONLY AT RIGHT ANGLES- AND FUNCTIONAL?Prince Charles, Prince of WalesFORM FOLLOWS FIASCOP. BlakePicture 1:House Schminke, architect Hans Scharoun. Löbau, Germany.MODERN MOVEMENT CONSERVATION - LESSONS LEARNED1
CONTENTS1. FOREWORD ...................................................................................................32. PREFACE ..................................................................................................... 53. MODERN MOVEMENT .................................................................................... 64. DIFFERENT VIEWS ON THE CONSERVATION OF MODERN MOVEMENT BUILDINGS ..... 84.1. MODERN PROBLEMS ................................................................................. 84.1.1. Experimental use of new materials and techniques ......................... 84.1.2. Transitory design ............................................................................. 104.2. INTERNATIONAL DOCUMENTS .................................................................... 114.3. VENICE CHARTER, WORLD HERITAGE LIST AND THE NARA DOCUMENT ............ 114.3.1. Article 9 ........................................................................................... 114.3.2. Article 11.......................................................................................... 134.3.3. Article 13.......................................................................................... 134.4. THE BURRA CHARTER ............................................................................... 144.4.1. Preservation .................................................................................... 154.4.2. Restoration ...................................................................................... 164.4.3. Reconstruction ................................................................................ 164.4.4. Adaption .......................................................................................... 174.4.5. Maintenance .................................................................................... 174.5. NO INTERVENTION .................................................................................. 185. CONCLUSION ............................................................................................. 196. SOURCES CONSULTED ................................................................................ 206.1. BOOKS AND CONFERENCE PROCEEDINGS .................................................... 206.2. ARTICLES AND INTERNET SOURCES ............................................................ 217. ACKNOWLEDGEMENTS ................................................................................. 237.1. QUOTES................................................................................................. 237.2. PICTURES AND FIGURES ............................................................................ 23MODERN MOVEMENT CONSERVATION - LESSONS LEARNED2
1. FOREWORDThe unenthusiastic quotes on page 1 reflect feelings of a large part of the generalpublic. The quoted people could not see beauty in <strong>modern</strong> <strong>movement</strong> buildings.Richard Longstreth could not see it and he did not understand it, Prince Charlesapparently thinks only curved buildings can evoke emotions and Peter Blakecould not imagine that form would follow its function.It is sad that these men never looked further than their first opinion. If theywould have seen the Schminke house, by architect Hans Scharoun, in Löbau,Germany, it would have been impossible for them to stick to their statements.This building is easily understandable, it has the curves which Prince Charlesfavours, and finally, the form, due to its function, is not a fiasco but a feat. Theonly statement that stands ground is that the house does not look old. But thismight also be considered as a compliment for a building dating from 1933.Once, I could have made those unenthusiastic quotes myself. To value buildingsfrom the <strong>modern</strong> <strong>movement</strong> is not easy. These buildings are often stained, theconcrete slabs are prone to rot, the steel windows are rusted, the flat roofs tendto leak and due to the big single glass constructions the buildings have badindoor climates. Besides, as pointed out by Prince Charles, the rectangulararchitecture does not evoke immediate emotions or admiration, which makes itdifficult to get public support and private financing for their conservation. Tomake matters worse, contemporary architecture is based on the same designprinciples; a large part of our surrounding built environment is the direct orindirect result of <strong>modern</strong>ity. Everywhere there are box shaped villas to be seenwhich are hardly distinguishable from their <strong>modern</strong>ist predecessors. This makesit difficult to see the distinctiveness of many buildings from the <strong>modern</strong><strong>movement</strong>.After visiting Jan Duiker and Bernard Bijvoet’s ‘Zonnestraal’ sanatorium inHilversum (the Netherlands), during restoration, it was no longer difficult for meto see its uniqueness. Before my visit, I wondered why all this effort and moneywas put in such a building, not old and awfully deteriorated. On site, therestoration architect explained the concept of the design and the techniquesPicture 1:Zonnestraal sanatorium, Hilversum, the Netherlands. Before the reconstruction of2000.MODERN MOVEMENT CONSERVATION - LESSONS LEARNED, architect Hans Scharoun. Löbau, Germany.3
SANATORIUM 'ZONNESTRAAL':used by Duiker and Bijvoet. I was astonished to discover that the building datedfrom 1927, and to learn what <strong>modern</strong> and innovative techniques were used. Forexample Duiker and Bijvoet and their structural engineer, Jan Gerko Wiebenga,introduced prefabricated building components which could be replaced whendeteriorated or when they malfunctioned. For the first time I saw what PrinceCharles and Richard Longstreth could not see- the unique values of one of the<strong>modern</strong> <strong>movement</strong> icons.I hope that the general public will be able to appreciate the <strong>modern</strong> <strong>movement</strong>architecture just as I do now. UNESCO considers the <strong>modern</strong> <strong>movement</strong> heritageparticularly vulnerable because of weak legal protection and the lowappreciation of the general public. 1 This low appreciation is reflected in theWorld Heritage List. As of January 2008, out of 851 properties and sites, onlynine are <strong>modern</strong> <strong>movement</strong> buildings. But the interest of the general public isincreasing. The number of inscribed <strong>modern</strong> <strong>movement</strong> buildings has risen fromtwo in 1996 to nine in 2008.Reinder ZwartApril 7, 2008.1 Identification and Documentation of Modern Heritage. (World Heritage papers 5). Oers, R. van;Haraguchi, S. (eds.). UNESCO World Heritage Centre, France, 2003.Around 1918, Zonnestraal was founded by the Amsterdam Diamondworkers Unionas an aftercare colony (sanatorium) to train tubercular patients for their return tosociety. Financed by means of collections amongst colleagues, Zonnestraal isemblematic for the emerging ideals of social democracy in The Netherlands.The sanatorium was built on the edge of the woods of Hilversum, the Netherlands.The sanatorium complex consists of a main service building and two pavilions,accommodating a total of 128 patients. The functional hierarchy in levels of'community' - from individual patient rooms through common rooms to the largerecreation hall in the main building - was a social experiment, essential to themedical approach.Vanguard architects Johannes Duiker (1890-1935) and Bernard Bijvoet (1889-1979)designed the sanatorium in 1925-1927, with the structural engineer Jan GerkoWiebenga (1886-1974); all were dedicated to 'the Nieuwe Bouwen', the Dutchbranch of the international Modern Movement. The wings of the buildings are set atangles so as to obtain unhampered views and a maximum of sunlight. The architects'conception of the 'functional core of the brief' was pushed to its limits by designing astructure that was intended to last only as long as necessary to eliminatetuberculosis, an estimated 30 years. Typically, the building materials and featuresused are, or were expected to become, cheap and ordinary and of a modesttechnical quality. Many were used experimentally. For the same reason, mostfixtures are industrially produced standard products. Maintenance works were madepart of the patients' therapy. The introduction of a load-bearing skeleton allowedthe facades to become a prototypical steel and glass 'curtain wall', resulting in anextremely lucid, transparent architecture, with a strong outward orientation. Wherenecessary, privacy is provided by introducing precast concrete spandrel panels, theearliest known of such an application in The Netherlands. The reinforced concreteskeleton is in design extremely light, demonstrating the designers' theory of'spiritual economy'.This information is part of the description of the “Sanatorium Zonnestraal” in thetentative list of UNESCO’s World Heritage (see www.whc.unesco.org). Thesanatorium is not yet World Heritage but the Netherlands Department forConservation is working on its inscription.MODERN MOVEMENT CONSERVATION - LESSONS LEARNED4
2. PREFACEMy aim is to give an overview of recent discussions regarding <strong>modern</strong> <strong>movement</strong>conservation. I hope that the outcome of the paper will be a source of inspirationand a help for owners of <strong>modern</strong> <strong>movement</strong> buildings and non experts who dealwith <strong>modern</strong> <strong>movement</strong> heritage. They may use this paper to form an opinionand give directions to the conservator.The reasons why I wrote this paper are diverse. First of all I wanted to learn moreabout this architecture style and its conservation. Secondly, the recentinvestments in the icons of the <strong>modern</strong> <strong>movement</strong> buildings made me wonder:‘What are the <strong>lessons</strong> <strong>learned</strong> from <strong>conservations</strong> of the <strong>modern</strong> <strong>movement</strong>buildings?To start, I would like to explain the title of the paper ‘Modern <strong>movement</strong>, <strong>lessons</strong>from <strong>conservations</strong>’. Firstly, what is <strong>modern</strong> <strong>movement</strong>? This question will be thestarting point of my paper, trying to define the <strong>modern</strong> <strong>movement</strong>. I did notwant to write an architectural essay, since there are plenty of books about<strong>modern</strong> <strong>movement</strong> architecture which deal with this matter better than I canever do. However, in chapter three I attempt to give a brief description of what<strong>modern</strong> <strong>movement</strong> is and why it set off.In chapter four, I focus on the implementation of the internationally accepteddocuments regarding the conservation of cultural heritage. I pose the statement:‘The international documents regarding the conservation practice are too rigid forthe buildings of the <strong>modern</strong> <strong>movement</strong>’. In reaction to this statement I first try toidentify the main causes of the way <strong>modern</strong> <strong>movement</strong> buildings deteriorate.Secondly I briefly explain the background of the relevant internationaldocuments. From there I explore different parts of these documents and throughexamples I responded to the statement. I close chapter four with looking at thepossibility of ‘no intervention’.My focus is especially on buildings from 1919-1939 because in this period thematerial innovation and development of architecture go hand in hand. Further, Ileft developments outside Europe out of consideration.It is always dangerous to say something general about problems and solutionsregarding the conservation of buildings. Every object has its own characteristicproblems due to its setting, surroundings, age, materialisation, design (anddesigner), construction techniques, etc, etc. I understand that in cases where Idid generalise problems and solutions, there will always be exceptions.‘WHAT ARE THE LESSONS LEARNED FROM CONSERVATIONS OF THEMODERN MOVEMENT BUILDINGS?’‘THE INTERNATIONAL DOCUMENTS REGARDING THECONSERVATION PRACTICE ARE TOO RIGID FOR THE BUILDINGS OFTHE MODERN MOVEMENT’.I end this paper with my point of view regarding the problems and possibilities ofthe conservation of <strong>modern</strong> <strong>movement</strong> buildings.MODERN MOVEMENT CONSERVATION - LESSONS LEARNED5
3. MODERN MOVEMENTAt the end of the 19 th century several <strong>movement</strong>s emerged in the arts in reaction todevelopments following the Industrial Revolution. These <strong>movement</strong>s, which alsotouched upon architecture, were later influenced by the First World War and theRussian Revolution. The artists of this time dreamed of a world free of war, greed,social differences and injustice. What surfaced was a loose collection of ideas, morethan one specific style. Many of these ideas can be characterised as Modernist. Theyshared certain underlying principles: a rejection of history and applied ornaments; apreference for abstraction; and a belief that design and technology could transformsociety. The collective term ‘<strong>modern</strong>ism’ was later given to these <strong>movement</strong>s by arthistorians. Among the architecture historians the title ‘<strong>modern</strong> <strong>movement</strong>’ becamethe accepted term for the architecture with abovementioned characteristics. Theterm ‘<strong>modern</strong> <strong>movement</strong>’ is not reserved for the architecture of the early twentiethcentury but covers architectural <strong>movement</strong>s from the twenties up to the seventies ofthe 20th century.Thus the <strong>modern</strong> <strong>movement</strong> is a label for different styles or style names like ‘De Stijl’in the Netherlands, the Bauhaus architecture, constructivism in Russia, rationalism,functionalism, the International Style, etc. The architecture broke with the previousstyles, as all ‘new’ styles tend to do. But due to technological innovations the changeof style was more drastic, radical and progressive than its predecessors. As A.H. Barralready wrote in 1932 in a preface for Hitchcock and Johnson’s ‘The InternationalStyle’:“I believe that there exists today a <strong>modern</strong> style as original, as consistent, as logical, aswidely distributed as any in the past… the distinguishing aesthetic principles of theInternational Style as laid down by Hitchcock and Johnson are three: emphasis uponvolume – space enclosed by thin planes as opposed to the suggestion of mass andsolidity; regularity as opposed to symmetry or other kinds of obvious balance; and, lastly,dependence upon the intrinsic elegance of materials, technical perfection and fineproportions, as opposed to applied ornament.For even more than the great Styles of the past it requires restraint and discipline, thewill to perfect as well to as to invent.” 2Although the text of A.H. Barr gives us some hints what the architecture looks like,there are hardly common style elements that define the style ‘<strong>modern</strong> <strong>movement</strong>’.Even among architecture historians and architects there is no consensus about theexact definition, and perhaps this is the best. The human habit (and especially thehabit of (art) historians) of placing everything in a labelled box in order to include orexclude something in the definition are somehow artificial with such a theoreticalstyle. One of the founding fathers of the DOCOMOMO 3 working party(Documentation and Conservation of buildings, sites and neighbourhoods of theModern Movement), Hubert Jan Henket says it like this:“The <strong>modern</strong> <strong>movement</strong> does not represent a coherent, identifiable unity but covers awide variety of trends with different approaches, depending on the individual opinions,political climate, social and cultural context and time. Modern <strong>movement</strong> is considered tomean social and aesthetic innovation, using state-of-the-art technology and rejectingthe values of continuity and tradition in order to shape the present and the new.” 4Since the <strong>modern</strong> <strong>movement</strong> covers such a great variety of styles, types and timespan that it is almost impossible to determine its style characteristics. A lot has beenwritten about the <strong>modern</strong> <strong>movement</strong> as an architectural style by experts, critics andfans. As defining the <strong>modern</strong> <strong>movement</strong> is not the aim of this paper, I will use thewords of Hubert-Jan Henket from his lecture ‘Has the Modern Movement anyMeaning for Tomorrow?’ for the conference ‘Konservierung der Moderne’ in2 A.H. Barr, preface in: Hitchcock, H.R.; Johnson, P. The International Style, W.W. Norton & Company,New York and London 1995 (originally published under the title The International Style,Architecture since 1922, New York, 1932), pages 27, 29, 30.3 DOCOMOMO is the international working party for Documentation and Conservation of buildings,sites and neighbourhoods of the Modern Movement, founded in Eindhoven, the Netherlands,1990. The working part has become the advisor for ICOMOS (and therefore for UNESCO) in case ofthe buildings, sites and neighbourhoods of the <strong>modern</strong> <strong>movement</strong>.4 H-J. Henket ‘Back from Utopia. The challenge of the Modern Movement’ in: Henket, H.A.J.; Heijnen,H. (eds.). Back from Utopia, The Challenge of the Modern Movement. 010 Publishers, Rotterdam,the Netherlands, 2002, page 9.MODERN MOVEMENT CONSERVATION - LESSONS LEARNED6
4. DIFFERENT VIEWS ON THE CONSERVATION OF MODERN MOVEMENTBUILDINGSThere are different principles on how to conserve buildings. It is howevernoticeable that the conservation principle of <strong>modern</strong> <strong>movement</strong> buildings isdifferent than the conventional conservation principle of older buildings. In thischapter, we will take a closer look on different conservation principles accordingto international documents and how these are implemented on buildings of the<strong>modern</strong> <strong>movement</strong>.The conservation practice has developed its own principles concerning thepreservation, restoration, reconstruction, intervention and transformation ofbuildings 7 . These principles are written down in internationally accepteddocuments. Some of the leading documents are the Venice charter of 1964, theWorld Heritage Convention of 1972, the Nara document of 1994 and the Burracharter 8 (latest version of 1999). The question is if the international documentsare suitable for the buildings of the <strong>modern</strong> <strong>movement</strong>. To trigger discussion Ipose the following statement: The international documents regarding theconservation practice are too rigid for the buildings of the <strong>modern</strong> <strong>movement</strong>.4.1. MODERN PROBLEMSI first have to sketch underlying reasons why the documents are too rigid.Modern heritage has specific problems that often come down to technical7 I use the term ‘building(s)’ instead of the possibly more correct term ‘place’ to make the paperreadable. ‘Place’ is defined in the Burra charter and means site, area, land, landscape, building orother work, group of buildings or other works, and may include components, contents, spaces andviews.8 The Burra Charter: The Australia ICOMOS Charter for Places of Cultural Significance 1999. Initiallydeveloped in 1977, revised in 1981, 1988, 1992 and 1999.failures. Essentially it is the combination of a minimalistic design with a youngtechnology and a degree of professional naivety. 9The general thought about how a <strong>modern</strong> <strong>movement</strong> building should look like isthat of a white, cubist structure with big windows with slim steel frames. Thisimage is built on the memorable black-and-white photographs from the thirtiesthat were taken in the very short period before the houses started to crumble.The problem of a <strong>modern</strong> <strong>movement</strong> building is simple: it doesn’t deteriorate ina nice way. The ideal, white character of <strong>modern</strong> <strong>movement</strong> buildings is easilystained by the influence of weather. Glass, concrete, steel and aluminium lookunhappy when decayed, and some materials cannot be repaired. Unlike classicmonuments, which gain character with age, the sight of a decaying <strong>modern</strong><strong>movement</strong> building is not accepted. In other words, our standards for <strong>modern</strong>istbuildings are different than those for ‘classic’ monuments.The cause of the diverging standards has two main reasons.4.1.1. Experimental use of new materials and techniquesThe first reason is the experimental use of new materials. These materials madeunconventional designs possible. But the experimental character of the <strong>modern</strong><strong>movement</strong> buildings, in form, construction technique and applied materials latercaused problems.The list of new materials and new application methods that emerged between1890 and 1940 is endless, from concrete to steel frames, from linoleum to themass production of ceramic tiles and from big glass windows to aluminium.Furthermore innovation from the building industry and the start of massproduction of prefabricated elements changed the way the buildings site wasorganised. ‘In their drive to transform society, <strong>modern</strong>ist architects set out toindustrialise the building process. New construction techniques and the use of9 Allan, J. ‘The conservation of <strong>modern</strong> buildings’ in: Mills, E. (ed.). Building Maintenance &Preservation: a guide to design and management. Second edition. Butterworth – Heinemann Ltd,Oxford, United Kingdom, 1994, page 152.MODERN MOVEMENT CONSERVATION - LESSONS LEARNED8
materials such as steel, concrete and glass would reduce costs and so allow morehousing to be built. Economy was not the only motivation for using these materials.Architects saw them as inherently ‘new’. They admired steel for its tensile strength,concrete for its resistance and glass for its ability to admit light. They soughtinnovative and expressive ways to reveal these properties, and used steel and glass tocreate visual transparency – a quality that was greatly prized in the New Architecture.’One of the reasons why the <strong>modern</strong> <strong>movement</strong> could flourish is that a greatnumber of builders (contractors) were attracted by the new, <strong>modern</strong> culture. Inarchitecture they saw a way to demonstrate this. Therefore they deliberatelyselected architects of the <strong>modern</strong> <strong>movement</strong>. This way they could also showtheir ability to build with the new materials and innovative techniques.If iron was the material of the 19th century, then concrete became the ‘new marble’ ofthe 20th century. Concrete made it possible to create the daring design of glasscurtain walls by changing the position of the load bearing construction inwardson slim concrete columns. The engineers behind these innovative constructionsfollowed the ideas of the architects but were often already way ahead of them.Five years before Le Corbusier presented his famous plan ‘five points of a newarchitecture’, the Dutch engineer Jan Gerko Wiebenga built ‘The TechnicalSchool’ in Groningen. This remarkable building from 1922 had a full concretestructural frame, light infill and steel-framed windows arranged in horizontalbands, just as Le Corbusier wrote in his theoretical writings. 10These new materials and construction techniques were used without experience,which caused problems in a later stage. If we look for example at reinforced concrete,we now know that the climate to which the reinforcement steel bars are exposedshould be of a high pH-value (i.e. the acid/alkali measure). But over time, the porousconcrete is permeated by water and carbon dioxide. These two influence the chemicalstructure of the concrete and lower the pH-value. Without a high pH-value the steelbars start to corrode. The corrosion (or rust) has the devastating effect of increasingthe volume of steel (by factor 2 to 6). The concrete will crack and the process ofNEW MATERIALS:The origin of many materials still used today dates back to the first half of the20 th century.The introduction of the structural steel frame for high rise buildings in the mid-1890s in the United States sparked a demand for industrially produced, light andtransportable building parts, particularly for facade panels. For this, newmaterials like terracotta (1890s), plate glass (1910s), stainless steel (1920s),fibreboards (e.g. Masonite) and plastic laminates such as Formica (1930s), thinstone veneer and glass block (1940s), aluminium and spandrel glass (1950s)were tried.The development of <strong>modern</strong> sealants in the 1950s was also instrumental for thedevelopment of the contemporary, post-war curtain wall.A similar drive for new materials was witnessed in the interior of buildingswhere linoleum (1860s), rubber and cork tile (1890s) and vinyl floorings (1930s)were introduced, followed by gypsum board, plywood, plastic laminates andacoustic panels such as Celotex (1930s) and fibre reinforced plastics (1940s).Information obtained from Jester, T. (ed.), Twentieth Century Building Materials,Washington 1995; the dates between brackets are the approximate periods ofintroduction to the American market as mass-produced building materials; theirintroduction to the European market tended to be some decades later.10 Jonge, W. de. ‘The technology of change: the van Nelle factories in Transition’ in: Henket, H.A.J.;Heijnen, H. (eds.). Back from Utopia, The Challenge of the Modern Movement. 010 Publishers,Rotterdam, the Netherlands, 2002, page 48.MODERN MOVEMENT CONSERVATION - LESSONS LEARNED9
corrosion will proceed even faster 11 . With our contemporary technology we know howto create this favourable environment for the steel bars, but when the <strong>modern</strong><strong>movement</strong> buildings were built this knowledge lacked.Not only the lack of experience or the wrong use of materials caused thesetechnical problems but also the design of the form. To illustrate this: in thecenturies before the <strong>modern</strong> <strong>movement</strong> every attempt was made to divert rainas far from the wall as possible. But the minimalistic design of the <strong>modern</strong><strong>movement</strong> affected the way rain water is being diverted from the building walls.The drive for lightness, thinness, whiteness and geometric purity lead to theomission of conventional details such as copings, sills, drips and overhangs,weathering falls and surface relief generally. 12 This drive caused rapid staining ofthe walls.The abovementioned reasons are not general. Not all <strong>modern</strong> <strong>movement</strong>buildings were made out of concrete and not all buildings were plastered white.The builders did not always use the new materials; they rather relied on thetechniques and materials they knew. There is often a combination of old and newtechniques. The construction methods were often based on tradition. If we take a lookat for example at Villa Müller in Prague, designed by Adolf Loos in 1928-1930, we seea combination of concrete and brickwork. The load bearing walls are made ofbrickwork and the floors, stairs and columns are made of reinforced concrete. 13 Wecan see a shift in architects who use new techniques to create their designs andarchitects who stick closer to traditional buildings methods. There is even a shiftwithin the architects who use new building methods; Ludwig Mies van der Rohe usedsteel frame structures while Le Corbusier relied on reinforced concrete.Architects designed their buildings in materials they knew and valued.In countries where there is a brickwork tradition, like Belgium and the Netherlands,the form of <strong>modern</strong> <strong>movement</strong> was carried out in traditional exposed brickwork. InItaly with its tradition of using stone, the facade of <strong>modern</strong> <strong>movement</strong> buildings wasoften carried out with marble.These buildings have different problems but are in general more durable because theused techniques were established.4.1.2. Transitory designThe step away from their traditional known materials and techniques made the daringdesigns possible, but failed in durability. We sometimes have to consider that this wason purpose. This leads us to the second reason why these buildings are not agingin an acceptable way: the throw-away concept of designers.The design and construction of some 20 th century buildings was supposed to lastfor a short time. Functionalist architects designed buildings only to serve atemporary goal. For instance the tuberculoses sanatorium Zonnestraal inHilversum, by architect Jan Duiker and engineer Jan Gerko Wiebenga wasintentionally designed to last only thirty years. The investor and architectsbelieved that after these thirty years a cure for tuberculoses would have beenfound and the building would serve no goal anymore. This functional idea wasput into practice through the use of as minimal material as possible. Forexample, the columns of the building were made so slim that only very fluidconcrete could be poured in. This concrete contained so much water that thecompression strength was equal to wet sand. Research has proven that, intheory, the columns could collapse. But the load of the roof was taken over bylight separating walls and window frames that were never designed for thispurpose. 14Zonnestraal has painstakingly been reconstructed into its original form andconverted into a health clinic and was ‘reopened’ in 2005.11 Allan, op. cit., page 160-161.12 Allan, op. cit., page 151.13 Lorenz, K. and Ulrich P. ‘Description of load bearing structure’ in: Ksandr, K. (ed.); Ulrich, P.; Girsa, V.Villa Müller. Argo Publishers, Prague, Czech Republic, 2000, page 138-143.14 Henket, Has the Modern Movement any Meaning for Tomorrow? Op. Cit. Page 25.MODERN MOVEMENT CONSERVATION - LESSONS LEARNED10
4.2. INTERNATIONAL DOCUMENTSThe problems of <strong>modern</strong> <strong>movement</strong> architecture, both the use of new materials /techniques and the functional, transitory architecture, can be approached withthe help of principles as described in the international documents.Understanding the main causes of problems concerning <strong>modern</strong> <strong>movement</strong>conservation help us to answer the posed statement: The internationaldocuments regarding the conservation practice are too rigid for the buildings of the<strong>modern</strong> <strong>movement</strong>.The Venice charter of 1964 defined the concept of a historic monument. The aimof the document was to find a globally accepted conservation theory. Thisdocument provides guidelines which could be implemented in laws and used inpractice.The World Heritage Convention held in Paris in 1972 defined the concept ofoutstanding universal value. This concept forms the basis of the World HeritageList.The Nara document of 1994 acknowledged the fact that cultural context shouldbe taken into consideration. For the first time not only tangible, but alsointangible heritage was recognised as relevant and of universal value.Authenticity and integrity became important concepts.The Burra charter provides guidance for the conservation and management ofcultural heritage sites. This charter has developed into one of the leadingdocuments with practical relevance.4.3. VENICE CHARTER, WORLD HERITAGE LIST AND THE NARA DOCUMENTThe Venice charter, the World Heritage List and the Nara document complementeach other. The criteria of the World Heritage List and the Nara document derivefrom the Venice charter. Therefore, it makes sense to discuss them together.Since the Venice charter is the most important international document and the‘mother’ of the other documents I would like to explore some of its paragraphs.4.3.1. Article 9Modern (<strong>movement</strong>) heritage confronts us with ideals like form, function, orconcept of the architect. These values may conflict with the formulations in theVenice charter. At the moment, the generally accepted principle within theconservation field (particularly in western countries) is the principle ofpreservation. This principle was coined in the Venice charter: “The restorationprocess’s aim is to preserve and reveal the aesthetic and historic value of themonument and is based on respect for original material and authentic documents.”What if we respect the original materials used in <strong>modern</strong>ist buildings? There arepros and cons for this decision.The definition ‘original material’ seems odd in the case of <strong>modern</strong> buildings. Thefact is that <strong>modern</strong> buildings are often built with industrialised, prefabricatedelements instead of materials made on site by hand. These industrial elementslack the highly valued sign of craftsmanship, the authenticity of material.Although made in large numbers there is the value of period design andproduction technique. But this is a different value than the sign of the craftsman .On the other hand, the <strong>modern</strong> <strong>movement</strong> icons are designed as‘Gesamtkunstwerk’, meaning that everything was designed by the architect. AsMODERN MOVEMENT CONSERVATION - LESSONS LEARNED11
Mrs. Tugendhat 15 recalled in admiration: “He himself (Mies van der Rohe)designed every item, down to the door handles.” 16The respect for original material has one big problem in the case of <strong>modern</strong><strong>movement</strong> buildings; the materials applied are often in a bad condition simplybecause they are used in a wrong way. If we would respect the original material,in the same place, we make the same mistake as the designers did. Within yearsthe same problems will occur and time and money will be wasted. New materialsare now available with the same aesthetic appearance as the originals. Thesenew materials have qualities that make them more suitable than the originals.Replacing the original materials has become an option. Alan Baxter believes inthe ‘intellectual achievement’ of the <strong>modern</strong> <strong>movement</strong> so he sees no dilemmain the replacement of material: ‘When the materials are in difficulty, if it iseconomic, replace them with better-detailed materials without any philosophicalqualms, but with good design and skill.’ 17Should wrong materials be kept in their place or is it allowed to replace themwith (new) better materials? It is true that architects of the <strong>modern</strong> <strong>movement</strong>lacked certain knowledge and experience. But there were reasons why they usedthese materials and techniques. We should find these reasons and try tounderstand them, so that we are able to decide whether to replace or maintainthese failing elements. ‘The innovations and experiments of the <strong>modern</strong> engineerand architect represent a historic value of their own, even if they may have failed. ’ 18The Nara document provides this solution. In the Nara document, we see thatrespect for authenticity has become even more important than in the Venicecharter. The wise addition to the concept of authenticity in the Nara documentwas that it was placed in the context of the culture. ‘All judgements about valuesattributed to cultural properties as well as the credibility of related informationsources may differ from culture to culture, and even within the same culture. It isthus not possible to base judgements of values and authenticity within fixedcriteria. On the contrary, the respect due to all cultures requires that heritageproperties must be considered and judged within the cultural contexts to whichthey belong.’This means that every culture or society can have its own judgment aboutauthenticity.Modern <strong>movement</strong> buildings have their specific technical problems. But theirform, function and concept are as important as their materialisation. In case thisopinion becomes leading for <strong>modern</strong> <strong>movement</strong> buildings, the solution is foundwithin the framework of the documents. Alan Baxter puts it like this: Thereshould be a switch from tangible, material issues to more abstract issues ofintellectual achievements, social values and long-term sustainability. 19A possible solution would be an annex to one of the documents, which statesthat in some cases the form of an object is as important as the materialisation.15 Mrs. Greta Tugendhat and her husband, Mr. Fritz Tugendhat were the investors of theTugendhat villa in Brno, Czech Republic, built 1928-1930 by German architect Ludwig Miesvan der Rohe. Since 2001 the villa is inscribed in the World Heritage list.16 Kudĕlka, Z.; Teplý, L. Villa Tugendhat. Fotep, Brno, Czech Republic, 2001, page 22 .17 Baxter, A. Twentieth-Century Buildings. in: Journal of Architectural Conservation. No. 2, Volume 7,July 2001, page 29.18 Jonge, W. Three <strong>modern</strong> preservation cases. The restoration of Rietveld's Biennale Pavilion(1953-54) in Venice, Italy, compared to Sanatorium “Zonnestraal” (Jan Duiker, 1926-28) andthe Van Nelle Factories (Brinkman&Van der Vlugt, 1926-31). Text published as a chapter inthe RAIA Sisalation Publication, Sydney, Australia, 2004.19 Baxter, op. cit. page 30.MODERN MOVEMENT CONSERVATION - LESSONS LEARNED12
4.3.2. Article 11Another article that sometimes clashes with the practice is article 11: “The validcontributions of all periods to the building of a monument must be respected, sinceunity of style is not the aim of a restoration. When a building includes thesuperimposed work of different periods, the revealing of the underlying state canonly be justified in exceptional circumstances and when what is removed is of littleinterest and the material which is brought to light is of great historical,archaeological or aesthetic value, and its state of preservation good enough tojustify the action.”The problem that occurs with this article is that additions to <strong>modern</strong>ist buildingsblur the impression of the structure, much more than is the case with otherbuilding styles and periods. Alterations to older buildings are easier to accept asthey often fit in better. The pre-industrial buildings grew more organically incomparison to <strong>modern</strong> <strong>movement</strong> buildings. Dutch architect Aldo van Eyck oncewrote “You don’t just add a millimetre to a line on a Mondrian painting. Doing thatthe painting won’t be a Mondrian any longer; it will just become an ordinarypainting. It is precisely the lack of that one millimetre, which creates its specialmeaning and experience.” 204.3.3. Article 13“Additions cannot be allowed except in so far as they do not detract from theinteresting parts of the building, its traditional setting, the balance of itscomposition and its relation with its surroundings.” The <strong>modern</strong> <strong>movement</strong>buildings are mostly minimalistic designs, so any addition will outbalance thecomposition. The buildings of the <strong>modern</strong> <strong>movement</strong> are simply not suited foradditions. Just as with article 11 we could use the quote from Aldo van Eyckabout the minimalistic painting of Mondrian again.20 Henket, op.cit. page 25.MODERN MOVEMENT CONSERVATION - LESSONS LEARNED13
4.4. THE BURRA CHARTERThe Burra Charter is one of the most practical documents and in a way asummary of the other documents. This document is useable for both classic and<strong>modern</strong> heritage.In contradiction to the Venice charter the Burra charter leaves more room forchoice. The Burra charter identifies the same topics as the other chart ers do butgives a wider definition. This charter is more practical and recognises that theprocess of conservation can, and often will, include more than one principle.‘Conservation may, according to circumstance, include the processes of: retentionor reintroduction of a use; retention of associations and meanings; maintenance,preservation, restoration, reconstruction, adaption and interpretation; and willcommonly include a combination of more than one of these (article 14)’. Theexplanatory notes even say: ‘There may be circumstances where no action isrequired to achieve conservation.’I will use the conservation of Villa Müller in Prague as an example how the Burracharter can be used. Although this exercise is after the conservation process andthus can be seen as a justification of the different definitions, it makes the Burracharter easy to read. To me, it also shows that this charter is less strict than theother documents.‘Conservation means all the processes of looking after a place so as to retain itscultural significance (article 1.4). Conservation is based on a respect for the existingfabric, use associations and meanings. It requires a cautious approach of changingas much as necessary but as little as possible. The traces of additions, alterationsand earlier treatments to the fabric of a place are evidence of its history and useswhich may be part of its significance. Conservation action should assist and notimpede their understanding (article 3.1).’VILLA MÜLLER:The Müller Villa, built in 1928-1930 in Prague, was commissioned by aprominent businessman, the building company owner František Müller. For thisreason it was not to serve just as a family residence, but also as a buildingrepresenting the owner's construction companies. Müller therefore entrustedthe project to one of the most acclaimed architects of the time, Adolf Loos, whocooperated with the architect Karel Lhota on this project.The cubic building situated on a sloping plot bears unique evidence of the globalconceptual development of a family residential house in the late 1920s andearly 1930s; it is an example of classicizing architectonic Modernism.At the same time, the villa represents a culmination point in Loos' work and hisconception of living space. Unlike other functionalist buildings of that time, theMüller Villa is based on a new concept of internal layout (what is called aRaumplan) - on the principle of a continuous interior space with varyingstructural height of rooms. The individual rooms and other spaces of the villalink up with each other in an ideal interior disposition scheme with ‘merging’floors. According to the architect's design, the relative importance of each partof the house is reflected in its clearance height.The villa is of exceptional importance also with respect to its interior furnishingwhich was designed exclusively by Loos, using various precious materialsdressed with superb craftsmanship. The rooms are provided with fittedfurniture and designed individually in correspondence with their respectivefunctions, social purpose and the requirements of their inhabitants. Theproperty includes also a garden whose design corresponds with the simple andpure architectonic style of the house. In the 1990s the Müller Villa was boughtby the Municipality of Prague, carefully restored and opened to the public inMay 2000 as a monument of <strong>modern</strong> architecture.This information is part of the inscription of the “historic centre of Prague” inUNESCO’s World Heritage List. The Villa Müller is no World Heritage but lies withinthe buffer zone of the historic centre of Prague (see www.whc.unesco.org).MODERN MOVEMENT CONSERVATION - LESSONS LEARNED14
Maintenance4.4.1. Preservation‘Preservation means maintaining the fabric of a place in its existing state andretarding deterioration (article 1.6).’ Preservation is appropriate where the existingNo actionPreservationCONSERVATIONRestorationinsufficient evidence is available to allow other conservation processes to be carriedout (article 17).Preservation is the least visible part of a conservation process, but one of themost important ones regarding the authenticity of material. Leaving adeteriorating fabric in its state is a difficult decision.The Villa Müller was basically in good condition so the conservators could sufficewith modest interventions.According to preservation theory every element of Villa Müller which was ingood condition and dating from 1928-1930 should have been preserved.I will demonstrate this with a few examples. The load bearing construction hadbeen preserved up to the conservation of the villa without any alterations 21 . Thestate of the building made it possible to preserve the load bearing structure withmethods that maximally have preserved the authenticity of the work.Other examples are tailor-made cabinets and immovable interior items. AdolfLoos designed several cabinets, bookcases, wardrobes and fixed sofas that are apart of the total design of the Villa. Since this furniture was generally in goodcondition it needed no interventions. During conservation they were hardlytouched.ReconstructionUseAdaptionFigure 2:Conservation processes as recognised in the Burra Charter.In the places where the original flooring, ceramic facing and original bathroomand fixtures have been preserved the team chose not to perform any action. Theconservation team made the brave decision not to reconstruct the deterioratedwater supply, gas and sewer piping. They let the systems in their deterioratedcondition. Of course this was only possible because of the later use of thebuilding as a museum. Even though the team knows that this is not a guarantee:‘It should eliminate the risk of wear and the negative effect of possible defects, andact as a barrier against intentions to improperly use the building which,unfortunately, can never be entirely ruled out.’ 22fabric or its condition constitutes evidence of cultural significance, or where21 Lorenz, K. and Ulrich P. op. cit. page 143.22 Girsha, V. ‘The significance of authenticity in the restoration of Villa Müller’. in: Ksandr, K. (ed.);Ulrich, P.; Girsa, V. Villa Müller. Argo Publishers, Prague, Czech Republic, 2000, page 261.MODERN MOVEMENT CONSERVATION - LESSONS LEARNED15
4.4.2. Restoration‘Restoration means returning the existing fabric of a place to a known earlier stateby removing accretions or by reassembling existing components without theintroduction of new material (article 1.7).’ ‘Restoration is appropriate only if there issufficient evidence of an earlier state of the fabric (article 19).’Restoration can be carried out only after thorough research. Without thisresearch the choices where to remove accretions will be sheer guessing. In thecase of the Villa Müller the removal of mostly white latex paint dating from the1960s revealed the original finishing. On the basis of pre-1960 photographsevidence was available on the original state. This was the starting point where totry to reveal the original surface finishing. Where possible the original paintcoats were cleaned, the intact areas were kept as they were and the mostdevastated areas were reconstructed.Just as good architecture, good conservation lies in the details. The act forconserving one of the small details of Villa Müller, namely the electrical switchesand wall sockets, illustrates the process of reconstruction well.A considerable number of the original switches, wall sockets and bells werepreserved in Villa Müller. Functional switches were restored and replaced in theoriginal places. Missing items were replaced with copies. Irreparable originalelements where the visible parts remained undamaged were installed in placeswhere electric wiring was not restored. Only one glass cover of the original wallsockets was preserved. This single survivor was copied and these copies wereinstalled in places where there was enough evidence of their original position. 234.4.3. Reconstruction‘Reconstruction means returning a place to a known earlier state and isdistinguished from restoration by the introduction of new material into the fabric .New material may include recycled material salvaged from other places (article1.8).’ ‘Reconstruction is appropriate only where a place is incomplete throughdamage or alteration and only where there is sufficient evidence to reproduce anearlier state of the fabric. In rare cases, reconstruction may also be appropriate aspart of a use or practice that retains the cultural significance of the place (article20.1).’Reconstruction is often the most dramatic and visible part of a conservationprocess. Investors are often very pleased with this part of the process; theyfinally see their money converted into results. Reconstruction does not onlyapply to complete structures. Parts of a building can also be reconstructed;replastering facades is reconstruction too.Picture 3:Incomplete switches of Villa Müller., architect Hans Scharoun. Löbau, Germany.23 Girsha, V. op. cit. page 262MODERN MOVEMENT CONSERVATION - LESSONS LEARNED16
4.4.4. AdaptionThe search for a new use (if the existing use is no longer possible) should aboveall suit the building. Louis Sullivan’s credo ‘form follows function’ that was‘Adaption means modifying a place to suit the existing use or a proposed useadopted by the <strong>modern</strong> <strong>movement</strong> architects as a guideline has to be reversed(article 1.9). Change may be necessary to retain cultural significance. ‘Changesby conservators into the guideline ‘function follows form’. 26which reduce cultural significance should be reversible, and be reversed whe ncircumstances permit (article 15.2).’4.4.5. MaintenanceAdaption is the key for survival for all heritage. Without being used a buildingwill deteriorate quickly. Any user of the building will at least turn on the heat and ‘Maintenance means the continuous protective care of the fabric and setting of aopen a window to let moisture out. Perhaps the user will even repair a leakingplace, and is to be distinguished from repair (article 1.5).’ ‘Maintenance isroof.fundamental to conservation (article 16).’After the Municipality of Prague bought Villa Müller in the 1990s the decisionwas made to convert the Villa into a museum. The adaption of this use requiredAdequate maintenance is without any doubt fundamental to conservation. Themodifications to the Villa. Some rooms had to be converted to make the Villafinancial support for heritage should be based on maintenance and only in verywork as a museum.specific cases on restoration. Every well thought-out management plan shouldOther modifications were for example new wall sockets. In the rooms where new include a long term plan on maintenance. Simple actions are the basis of goodwall sockets were necessary due to adaptation, they were installed and hidden in maintenance like cleaning gutters, mowing grass and regular monitoring of theplaces where they could not spoil the appearance of the interiors.building.The possibility of change guarantees continuous use and therefore the survivalThe investment for Villa Müller’s conservation in 2000 of 47 million Czech crownsof a building. Besides the possibility of change, adaption creates also ‘the($1.9 million, approx. € 1.6 million) is hopefully followed up by an investment inchallenge of change’. 24 In addition to the problem for finding new use forthe same scale for a good management plan.buildings that are designed for a single function (remember the <strong>modern</strong><strong>movement</strong> mantra, form follows function) the challenge of change is therequirement of sustainability. The new standards on energy loss and otherenvironmental issues are possible within the Burra charter. The consequencehowever is that because the new requirements are so stringent, that the <strong>modern</strong><strong>movement</strong> architecture has to be changed drastically. In other words “Whatshould be decisive: respect for the original architecture or the deployment of newstandards?” 2526 Jonge, W. de, Zonnestraal’: Restoration of a transitory architecture. Concept, planning andrealisation in the context of its authenticity. Paper for the proceedings of the Seventh InternationalDOCOMOMO Technology Seminar at Viipuri Library, Vyborg, Russia, September 18-19, 2003.Page24 ‘Challenge of change’ is the main theme of the DoCoMoMo conference 2008 to be held in the van6.Nelle factories Rotterdam, the Netherlands. See www.docomomo2008.nl.25 Sub theme at the Docomomo conference 2008. .MODERN MOVEMENT CONSERVATION - LESSONS LEARNED17
4.5. NO INTERVENTIONWhy don’t we let the <strong>modern</strong> <strong>movement</strong> buildings stay in their state? Can’t wetolerate the sight of non white buildings? A building in beautiful decay is sometimesbetter than a bad reconstruction.These calls are from different architects who rather see a ruin than a falsification. Intheir opinion the concept of transitory architecture should be respected. If a <strong>modern</strong><strong>movement</strong> architect deliberately designs a building that should last for only a fewdecades, who are we as conservators to question this element of the design concept.We also respect the other elements of the design, like form, colour andmaterialisation.during preparations of the conservation of Villa Tugendhat in Brno researchers findout that the architectural drawings made by Ludwig Mies van der Rohe simply did notmatch with the real situation. This discrepancy is a natural cause of the buildingprocess; on site decisions are made which are not recorded nor translated ondrawings. Although it may be an interpretation, reconstruction helps us to understandthe form, function and concept of the <strong>modern</strong> <strong>movement</strong> buildings..I can agree with the abovementioned arguments up to a certain level. I too like thesight of a building in beautiful decay and I agree with the idea that not every buildinghas to be saved for future generation.But I also have some counter arguments against the abovementioned arguments. Thetransitory architecture is a concept of a time period. The <strong>modern</strong> <strong>movement</strong> conceptof starting from scratch (the tabula rasa) has changed over time. Nowadays we thinkdifferent about matters as environmental issues and sustainability. This is a reasonwhy also think about reusing buildings instead of starting from scratch and demolishbuildings that are on our building plot.The idea that not every building should be preserved is at least worth a discussionbefore giving up. A choice has to be made between saving the <strong>modern</strong> <strong>movement</strong>‘icons’ and documenting the ‘ordinary’ <strong>modern</strong> <strong>movement</strong> buildings. Just asDOCOMOMO recognises there is a distinction between the master pieces ofindividual talents and the anonymous products of everyday <strong>modern</strong>ity. If saving iseconomically not possible, it is essential that the structures are fully recorded in orderto at least keep their existence for future generations in documentary form.I cannot agree with the argument of some who rather see a ruin than a falsification. Ofcourse there is, and always should be, discussion about reconstruction. I have to agreethat the result of a reconstruction will always be a falsification. Not even theinformation on which a reconstruction is based can ever be complete. For example,MODERN MOVEMENT CONSERVATION - LESSONS LEARNED18
5. CONCLUSIONIn my opinion, the question ‘What are the <strong>lessons</strong> <strong>learned</strong> from <strong>conservations</strong> ofthe <strong>modern</strong> <strong>movement</strong> buildings?’ comes down to the question whichconservation principle is appropriate. A conservation principle is a guideline forthe approach for conservation. Besides specific technical issues the approach isfundamental for the choices made during conservation. The principles arewritten down in internationally accepted documents. Therefore the statement‘The international documents regarding the conservation practice are too rigid forthe buildings of the <strong>modern</strong> <strong>movement</strong>’ is perhaps equally important as the initialquestionI posed the abovementioned statement at the start of chapter 4. In this chapter theproblems regarding implementation of international documents on <strong>modern</strong><strong>movement</strong> <strong>conservations</strong> were scrutinized.In my opinion the problem is not the documents; it is the way they are interpreted. Ifthey are used in a strict and rigid way there is no room for discussion.I reject the argument of some people who call for abolishment of the mentioneddocuments. However, I do agree with the line of thinking that form is as important asits materialization.The mentioned line of thinking might be included in the documents in the future. Thedocuments are regularly updated in close cooperation with expert parties. Forexample DOCOMOMO has become an advisor for ICOMOS in case of <strong>modern</strong><strong>movement</strong> issues. ICOMOS is the principal advisor on cultural matters with regard toWorld Heritage. Thus, DOCOMOMO can indirectly influence the new versions of thedocuments.The Burra charter is a fine example of how interpretation of older documents candevelop into a very practical guideline. Through the case study of Villa Müller I showedthat the Burra charter is a useful methodology.The general values described in the international documents are as valid for thetwentieth century as they are for earlier periods. But when it comes to the actualconservation of <strong>modern</strong> <strong>movement</strong> buildings, principles and rules often have to giveway to a pragmatic approach, where each case has to be judged on its specificproblems. Recent <strong>conservations</strong> of <strong>modern</strong> <strong>movement</strong> buildings like sanatoriumZonnestraal and Villa Müller show that these different buildings need differentconservation approaches and will develop different results even though they werebuilt in the same period.Sanatorium Zonnestraal was built as transitory building which should have functionedfor only thirty years. The technical failures of the building forced the conservationapproach to focus on preserving the form of the building instead of on theauthenticity of materials. Consequently, the conservation principle is a reconstructionof the form of the building.On the other hand the example of Villa Müller shows that conservation of <strong>modern</strong><strong>movement</strong> buildings is possible without losing the authenticity of material.Further, a lot of specific technical <strong>lessons</strong> were <strong>learned</strong> through recent<strong>conservations</strong> on how to preserve different materials. Knowledge about how topreserve material is growing with every conservation. Problems that seemimpossible to solve today may have a solution in the future. As the conservationworld becomes more familiar with dealing with specific problems of <strong>modern</strong><strong>movement</strong> buildings the initial difficulties will be solved.The abovementioned arguments are best put down in this quote from SusanMacdonald: ‘In order to safeguard this part of our cultural heritage we need todevelop new expertise, which combines historical compassion and understanding,practical working knowledge of <strong>modern</strong> building materials and constructionmethods, and a thorough understanding of conservation principles.’ 27Maybe people like Prince Charles will see the unique values of <strong>modern</strong><strong>movement</strong> if the conservation world keeps on explaining what they are doingand why.27 Macdonald, S. ‘Contemporay conservation methodology and <strong>modern</strong> architecture’ in Burman, P.;Garner, K.; Schmidt, L. (eds.). Conference Proceedings of The conservation of Twentieth CenturyHistoric Buildings. Page 85-91.MODERN MOVEMENT CONSERVATION - LESSONS LEARNED19
6. SOURCES CONSULTEDTitles within brackets are the translations of titles, not the English versions ofthe books or articles.Not all books and articles mentioned in the list were used as a reference; a lot ofthem were a source of inspiration for this paper.--------. Conference Proceedings. Second International Conference September16-19, 1992. Dessau, Germany. Publisher: DOCOMOMO organizingcommittee, 1992.DROSTE, M. Bauhaus archive 1919-1933. Taschen, Köln, Germany, 2006.FRAMPTON, K. Modern Architecture, a critical history. (Fourth edition) Thames &Hudson Ltd, London, United Kingdom, 2007.HENKET, H.A.J.; HEIJNEN, H. (eds.). Back from Utopia, The Challenge of the ModernMovement. 010 Publishers, Rotterdam, the Netherlands, 2002.6.1. BOOKS AND CONFERENCE PROCEEDINGSAUSTRALIA ICOMOS The Burra Charter: The Australia ICOMOS Charter for places ofcultural significance 1999. Australia ICOMOS Incorporated, 2000.BACK, A. DE; COENEN, J.; KUIPERS, M.; RÖLING, W. (eds.). Gesloopt, gered, bedreigd(omgaan met naoorloogse bouwkunst) [Demolished, saved, threatened (copingwith after war buildings)]. Episode publishers, Rotterdam, the Netherlands,2004.BENTON, T. The Modernist Home. V&A Publications, London, United Kingdom,2006.BURMAN, P.; GARNER, K.; SCHMIDT, L. (eds.). Conference Proceedings of Theconservation of Twentieth Century Historic Buildings. The Institute ofAdvanced Architectural Studies , Centre for Conservation Studies, Universityof York, York, United Kingdom, May 4-6, 1993.DOCOMOMO. Conference Proceedings. First International ConferenceSeptember 12-15, 1990. Eindhoven, the Netherlands. (Scientific edition)1991.HOLLWICH, M; WEISBACH, R. (eds.) Edition Bauhaus, Volume 16. Umbauhaus,Aktualisering der Moderne. Updating Modernism. Jovis verlag GmbH, Berlin,Germany, 2004.ICOMOS. Konservierung der <strong>modern</strong>e? Conservation of <strong>modern</strong> architecture? Überden umgang met den Zeugnssen der Architekturgeschichte des 20. Jahrhunderts.[How we deal with the witnesses of the architectural history of the 20 th century].Conference proceedings. October 31-November 2, 1996, Leipzig, Germany.German national ICOMOS committee, 1996.KSANDR, K. (ed.); ULRICH, P.; GIRSA, V. Villa Müller. Argo Publishers, Prague,Czech Republic, 2000.KUDĔLKA, Z.; CHATRNÝ, J. (eds.). For new Brno, the architecture of Brno 1919-1939.Muzeum mešta Brna, Brno, Czech Republic, 2000.KUDĔLKA, Z.; TEPLÝ, L. Villa Tugendhat. Fotep, Brno, Czech Republic, 2001.MILLS, E. (ed.). Building Maintenance & Preservation: a guide to design andmanagement. Second edition. Butterworth – Heinemann Ltd, Oxford, UnitedKingdom, 1994.RIEDL, D. The villa of the Tugendshats created by Mies van der Rohe in Brno. TheHeritage Institute, Brno, in cooperation with the Brno City Museum, Brno, CzechRepublic, 1997.MODERN MOVEMENT CONSERVATION - LESSONS LEARNED20
STILLER, A.; ŠLACHTA, Š. (ed.). Architektúra Slovenska, Architektur Slowakei,impulse and reflexion.Verlag Anton Pustet, Vienna, Austria, 2003.VEVERKA, P.; DVOŘÁKOVÁ, D.; KOUDELKA, P.; KRAJČI, P.; LUKEŠ, Z. (eds.). FamousPrague Villas. Foibos Art Agency, National Technical Museum in Prague,Prague, Czech Republic, 1995-2005.6.2. ARTICLES AND INTERNET SOURCESALLAN, J. Materials and Myths – Conservation of Modern Movement Architecturein England. Abstract of paper to International Symposium, Brno 26-29 April2006.BAUHAUS – DESSAU. Stiftung bauhaus – Dessau website. Reconstruction ofModernism? Information retrieved January 8, 2008 from www.bauhaus-dessau.de.BAXTER, A. Twentieth-Century Buildings. Journal of Architectural Conservation. No. 2,Volume 7, p. 27-30, July 2001.DOCOMOMO 2008. Information from the website of the organisationcommittee of the DOCOMOMO 2008 conference in Rotterdam, theNetherlands. Retrieved March 27 2008 from www.docomomo2008.nl.DORICOVÁ, S. Rodinný dom v Bratislavskej architektúre 1918-1939. The familyhouse in Bratislava architecture, 1918-1939. Selected examples. Časopis preteóriu Architektúra a Urbanizmus. Journal of architectural and town-planningtheory. Number 3-4, Volume XXXVI, p. 87-104, 2002.GLANCEY, J. Will the Guggenheim be lost in restoration? Guardian Unlimited: Arts blog– art. September 14, 2007. Retrieved March 8, 2008 fromhttp://blogs.guardian.co.uk.HEATHCOTE, E. Modernism meets brutalism. Financial Times. Life and Arts, page 6,August 11/August 12 2007.JONGE, W. DE. Bouwgeschiedenis en verantwoording van de restauratie. Eenmonument van Hollandse helderheid. De mooiste ruimte die ik ken. HetNederlandse Biennalepaviljoen van Gerrit Rietveld in Venetië/The Most BeautifulSpace I Know. The Netherlands Biennale Pavilion in Venice by Gerrit Rietveld/Lospazio più bello che io conosca. Il padiglione creato da Gerrit Rietveld per la Biennaledi Venezia. Docter, R. (ed.); Uitgeverij 010, Rotterdam, the Netherlands, 1995, pp.73, 110. Retrieved December 16, 2007 from: www.wesseldejonge.nl.--------. From product to process. Revitalisation of the Van Nelle factories, Rotterdam.Lecture for the ICOMOS Europe Conference, Istanbul, Turkey, May 19, 2002.Retrieved December 16, 2007 from: www.wesseldejonge.nl.--------. ‘Zonnestraal’: Restoration of a transitory architecture. Concept, planning andrealisation in the context of its authenticity. Paper for the proceedings of theSeventh International DOCOMOMO Technology Seminar at Viipuri Library,Vyborg, Russia, September 18-19, 2003. Retrieved December 16, 2007 from:www.wesseldejonge.nl.--------. Van product naar proces. Hergebruik van de Van Nelle fabrieken te Rotterdam.[From product to process. Revitalisation of the Van Nelle factories, Rotterdam].Lecture for the Faculty of conservation, civil engineering, University of Delft, theNetherlands, February 20, 2004. Retrieved December 16, 2007 from:www.wesseldejonge.nl.--------. Innovation in restoration. From New Building to Sustainable Building. Textpublished as an article in “ARCHIS”, September 2004, pp. 97-103. RetrievedDecember 16, 2007 from: www.wesseldejonge.nl.--------. Three <strong>modern</strong> preservation cases. The restoration of Rietveld's Biennale Pavilion(1953-54) in Venice, Italy, compared to Sanatorium “Zonnestraal” (Jan Duiker, 1926-28) and the Van Nelle Factories (Brinkman&Van der Vlugt, 1926-31). Text publishedas a chapter in the RAIA Sisalation Publication, Sydney, Australia, 2004. RetrievedDecember 16, 2007 from: www.wesseldejonge.nl.MODERN MOVEMENT CONSERVATION - LESSONS LEARNED21
MOLENAAR, J. Magic <strong>modern</strong>ism, three restored studio houses in Dessau. RetrievedJanuary 8, 2008 from /www.meisterhaeuser.de.POGREBIN, R. The Restorers’ Art of the Invisible. New York Times Online. September10, 2007. Retrieved March 8, 2008 from www.nytimes.com.OERS, R. VAN; HARAGUCHI, S. (eds.). World Heritage papers 5. Identification andDocumentation of Modern Heritage. UNESCO World Heritage Centre, France,2003. Retrieved December 23, 2007 from www.unesco.com.VICTORIA AND ALBERT MUSEUM. Modernism, designing a new world, 1914-1939.Information from website of the exhibition in Victoria and Albert Museum, 6 april– 23 july 2006. Retrieved March 3, 2008 from http://www.vam.ac.uk.WINTER, J. Conserving the ‘White Architecture’ of the 1930s. Journal of ArchitecturalConservation. No. 1, Volume 6, p. 7-16, March 2000.MODERN MOVEMENT CONSERVATION - LESSONS LEARNED22
7. ACKNOWLEDGEMENTSI have to thank my girlfriend A.O.Rothenberger for her comments on the paper. Shelifted the paper to a higher level.7.1. QUOTESPage 1:“I cannot see it; I do not understand it and it does not look old to me”, R.Longstreth in D. Slaton and A. Shiffer (eds.) Preserving the recent past.Washington D.C. Historic Preservation Education Foundation, 1995.“Why can't we have those curves and arches that express feeling in design? Whatis wrong with them? Why has everything got to be vertical, straight,unbending, only at right angles- and functional?” Prince Charles, Prince ofWales in a speech for the 150th birthday party for the Royal Institute ofBritish Architects (RIBA) in 1984.“Form Follows Fiasco”, title of the book “Form follows fiasco, why <strong>modern</strong>architecture hasn’t worked” by P. Blake, 1977.Page 13:“You don’t just add a millimetre to a line on a Mondrian painting. Doing that thepainting won’t be a Mondrian any longer; it will just become an ordinarypainting. It is precisely the lack of that one millimetre, which creates itsspecial meaning and experience”. Aldo van Eyck (architect).7.2. PICTURES AND FIGURESPictures on front page:Pictures is the decaying window frame of Zonnestraal Sanatorium in Hilversum,the Netherlands. Picture was taken in 2000 just before the start of thereconstruction. Picture by R. Zwart.Picture 1, page 3Schminke House, in Löbau by architect Hans Scharoun, photo taken by: AliceKerling, August 1933. House as can be seen from the Northeast. This picture waspublished in August 1933 and laid the foundation for the international fame ofthe Schminke house. Retrieved February 8 from: www.hausschminke.de.Picture 2, page 3Zonnestraal Sanatorium in Hilversum, the Netherlands. Picture was taken in2000 just before the start of the reconstruction. Picture by R. Zwart.Picture 3, page 16Incomplete switch from the Villa Müller, Prague, Czech Republic. Picture wastaken before restoration, June 1998. Picture by L. Bezdĕk.Figure 1, page 15.Flowchart digested from the different conservation principles as lay down byICOMOS Australia in the Burra charter, 1999. Flowchart by R. Zwart.MODERN MOVEMENT CONSERVATION - LESSONS LEARNED23


