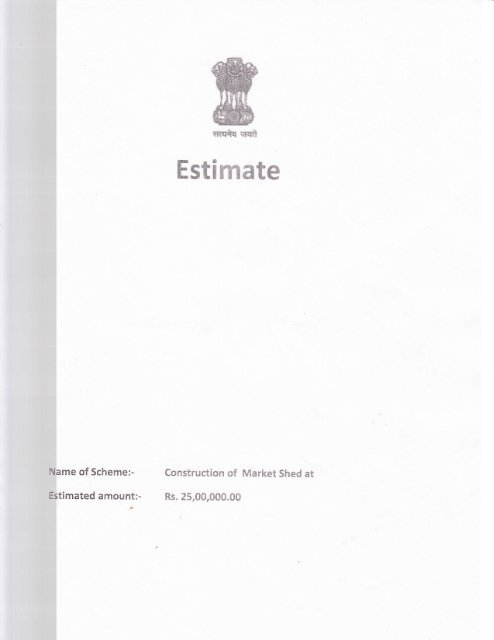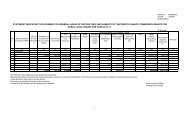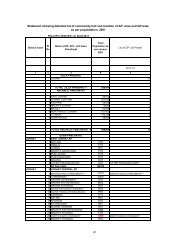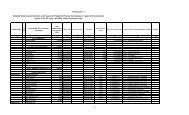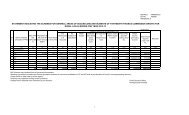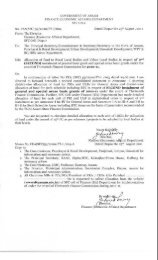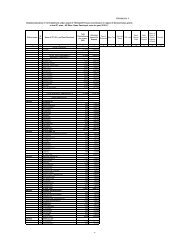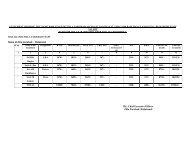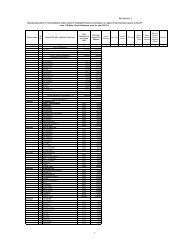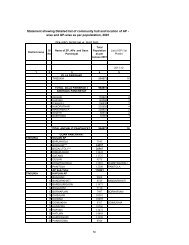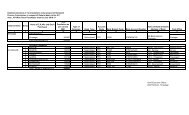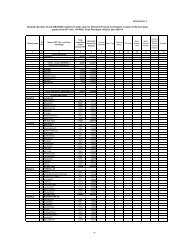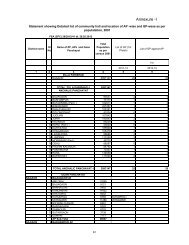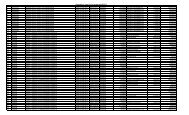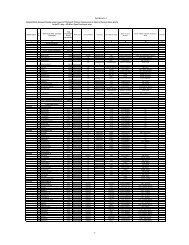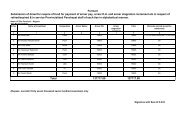Dhubri ZP
Dhubri ZP
Dhubri ZP
- No tags were found...
Create successful ePaper yourself
Turn your PDF publications into a flip-book with our unique Google optimized e-Paper software.
ffiffiwffi&q wq*Estimateof Scheme:-timated amount:-Construction of Market Shed atRs" 25,00,000.00
of Scheme:mated Amount:Construction of Market Shed atRs. 25,00,000.00This estimate is amounting Rs. 25,00,000.00 (Rupees Twenty Five Lakhs) only toshow the probable cost of the above mentioned scheme. The following provision andmeasurement is taken in this estimate.1,. Plinth Area: 285.00 m22. Plinth Wall Height: 0.90 m3. Brick Wall:4. Rolling Shutter5. Post and Lintel:6. RoofTruss:7. Roofing:0.1,12 m thickRCC post with 12mm dia MS Rod and stirrup by 6mm dia Rod andlintel 10 mm dia MS Rod with 6mm Rod Stirrup.M/S Black Tube.GCI Sheet with 55mm thickness.During the time of preparation of this estimate the schedule rates of ApWD (B)rates has been taken for the year 2010-11 and 10% rates has been deducted fordepartmental execution and all rates and norms are normal as per department fromtime to time.rari3hf,6ftfiIB$,
no. 1/1: Earthwork in excavation for foundation trenches for wall column, step, septic tank, etcing refilling the quantity as required after the completion of work.Ordinary Soil.Wall:all:Partition:1x44x0.60x0.60x0.90lx4xl 0x2. 40x0. 40x0. 401x4x3.40x0.40x0.401x2x0.90x0.40x0.402x1 1x3.40x0.40x0.401x2x0.90x0.40x0.401x2x1.50x0.90x0.20@Rs.64.67lcu.m.:14.26 cu.m:15.36 cu.m: 2.18 cu.m:0.29 cu.m:11.97 cu.m:0.29 cu.m:0.54 cu.m42.42cu.m....Rs.2,743.00no. ,41+,l.lr 1: Providing Provrdrng Brick soling in foundation & under floor with best
no. ,4/18.1.I: Supplying, fitting & fixing in position R/f Bars confirming to relevanr I.S Code forwork including straightening, clearing, cutting and bending to proper shape & length as per details andl with 20 G annealed black wire and placing in position.12 mm dia TMT for Post1x4x44x5.50@,0.89kg/R.M:968.00 R.M8.62 qrrtll0 mm dia TMT Barst base platepost platepartition wall1x44x10x0.608x4x30.202x4xllx9.70@0.62kslR.M:264.00R.M:966.40R.M: 853.60R.MT:2084.00R.M12.92 qntl6mm dia M.S Rod for Stirrups@2Dcm ClCFor Post:For Lintel:Ends and partition:@0.22 kglR.MAdd 5% wastage.lx44x37xl.051x8x151x0.552xllx49x0.55:1709.40 R.M:664.40 R.M: 592.90R.M:2966.7}P..M6.53 qntl28.07 qntl1.40 qntl.29.47 qntlRs. 1,54,475.00o.514-1.4: Brick work in cement mortar with 1$ class brick including racking oul joints & curinge as directed in sub structure upto plinth level.lx4xl0x2.7 5x 1 . 1 4x0. 252xllx3 .7 5xl .14x0.251x2x1 .25x1j4x0251x2x1.50x0.60x0.301x2x1.50x0.30x0.30:31.35 cu.m:23.51cu.m:0.713cu.m:0.54 cu.m-0.27 cu.m:56.38 cu.m4423.20 / cu.m Rs.2,49,393.00
no. 6/I.3: Providing earth filling in plinth in layers not more than 150 mm thick includingry cariage, watering, ramming etc. complete as directed and specified including payment oit*Onation, Forest Royalty, Sales Tax & other duties & Taxes as may be necessary.Silt (Pre dominantly Non-Plastic Soil)1x1x30.00x9.50x0.90 :256.50 cu.m22.151 cu.m Rs.82,785.00no.7l2.2.lz Proving and laying R.C.C works cement with coarse sand & 20 mm down gradedggregate including dewatering if necessary and curing complete as directed.1x44x0.25x0.25x1.80 :4.95 cu.m734.l5lcu.m. Rs 23,434.00structure from P.L upto floor leveland PPand Partitiont for post@ Rr 4875.71lcu.m1x44x3.73x0.25xA.252x4x30.00x0.13x0.132x1 1x9.50x0.13x0.132x40x0.13x0.13x0.25:10.258 cu.m:4.056 cu.m:3.532 cu.m:(-)0.338 cu.m:17.508cu.mRs.85,364.00no,814.1.7: ll2mmthick 1't class brick nogged wall in mofrar including racking out joints andcomplete as directed in super structure above plinth upto 1't floor level.partitionLintelpartitionve lintelEnd.76lsq.m2x10x2.75x2.402x11x3.7522.402x10x1 .20x2.752xllxl.20x3.75lx2xl.25xI.201x2x0.50x9.50x1.50:132.00sq.m:198.00sq.m:66.00 sq.m:99.00sq.m:3.00sq.m:14.25 sq.m:512.25sq.mRs.2,56,002.00
.3: 40 mm thick C.C floor consisting of 50 mm under layer of cement concrete 1:3:6 andt thick wearing layer in cement concrete L:l:2laid in panels and finished with a floating coat of neatt finish complete as directed.1x1x30.00x9.50: 285.00 sq.m345.321 sq.m Rs.98,416.00no. IU/J.l.l: Providing formwork of ordinary timber plankings so as to give a rough finishing centering, shuttering, strutting and propping ets.1:foundation, footings, bases of columns, pile cap, raft and mass concrete works etc.25mm thick planks.aboveP.L 2x44x3.75x0.302x44x3.75x0.252x4x10x2.75x0.15:99.00 sq.m:82.50sq.m:33.00 sq.mlartition4x1x10x2.75x0.134x2x11x3.75x0.i5:14.30 sq.m:49.50 sq.m4xl x1 1x3.75x0.134x2x1.25x0.154xlxl.25x0.l3:21.45 sq.m:1.50 sq.m:0.65 sq.m:301.90 sq.m13.73lsq.m Rs. 64,525.00: Coumns, Pillars, Post and Struts:g25mm thick planks.upto P.L 2x44x1.8Ax0.302x44x1.80x0.25:47.52 sq.m:39.60 sq.m:87.12 sq.m.84/sq.m Rs. 12,270.00ro.11/ 18.3.2: Providing wielding fitting fixing hoisting and fixing of roof trusses with purline,runner etc fabricated uot of a combination of two or all of the following section i. square trottow, ii. Rectangular hollow section, iii. M/S black tubes as per approved designincluding M/S clit, basellts and nuts etc complete as directed.48.30 mm dia M/S Black Tubekg/R.M1xi 1x9.70:1xl 1x1.50:2x11x5.50 =2x1 lx1.30:2x1 1x1.00:2x11x0.90:2xllxA.70:106.70 R.M16.50 R.M121.00 R.M28.60 R.M22.00 R.M19.80 R.M1s.40 4.M330.00R.M11.88 Qnt1.
urline:kg/R.M2x5x31.00:33.70 mm dia IOS Black TubePlate, Gusket Nuts & Bolts J hook etc (L/S)310.00 R.M7.53 Ontl19.41 Qntl3.00 Qntl22.41QntL7,126.001Qrrt1 Rs. 1,59,694.001218.1.2: Providing GCi sheet roofing of TATA SHAKTEE/SAIL including fitting fixingcalved J or L hooks, bolts and nuts, 8 mm dia bitumen washer, 25 mmx 3 mm thick and 1.6 mmmpet washer complete as directed.5 mm thick1x2x31.00x5.50:34i.00sq.m409.1O/sq.m Rs. 1,39,503.00o. 1 : Providing GI ridging including supplying & fixing necessary Calved Screws/washerslete as directed.0.63 mm thick230mm LappingM.B1x1x31.00:31.00 R.M148.88/R.MRs.4,615.00o-1411 : Providing and fixing rolling shutters of approved make made of 80mm width MSinterlocked together through their entire length and joint together at the ends and arrangement ofurd outside locking with push pull operation as directed.k2Ax4.20x3.A0:252.00sq.m63.10/sq.m Rs. 6,45,901.00t. 15/9.3.1: Providing wood work in frame of false ceiling partition etc sawn wrought framedand fixed in position with spikes, nails, M/S flat angle/clits with bolts and nuts complete-as directed.B. With Hollock/Bonsum/Sundi.1x9x30.00x0.08x0.05: 1.080 cu.m1x26x9.50x0.08x0.05: 0.988 cu.m2.068 cu.m,81Z.40lcu.m Rs. 61,652.00
20n3.7.4:Painting two coats (wcluding priming coats) on new steel and other metal surfacepaint of approved brand and manufacture (Asian ?arnglBerger Rangoli/J&N PaintA.,lerolac) onto give an even shade after thruoghly brushing the surfaces free from mortar droppings and othermatters etc.Surfaces over 100 in width and guard.b. High Gloss.Rolling Shutters: 1x20x4.20x3.00 :252.00sq.m@Rs.54.82lsq.ml0o/o for Contractor's Prolit"/o for Electrification7o Contingency........(Rupees Twenty Five Lakhs) OnlySayRs.13,815.00Rs.25,92,467.00Rs. 2J9.247.00Rs.23,33,220.00Rs. 1"39.993.00Its.24,73,213.00Rs. 3.000.00Rs.24,76,213.00Fts. 24,762.0ARs.25,00,975.00Rs.25,00,000.00(--y'[4,/r .\,4'"c{u"l &1J.'li,ivt ;r.;i - r,,& Pnsrad, Dhubfl'.ffi,Frrfl;p7.fi ; 6 o*1a x rili,r.xt. 5,1
no. 1617.2.lz Providing fitting & Fixing AC building Board in ceiling with necessary nails,ws, including 1" class local wood (50mmx12mm)(Holloi/Bonsum/Sundij beeding incluiingtwo coats to timber beeds complete as directed.mm thick1x1x30.00x9.50:285.00sq.m69.441sq.m Rs. 76,790.00no,17/6.2.22 15 mm thick cement plaster in single coat on rough side of single half brick wallng curing as directed.(b) Using 1:4 rutioPlinth&B):ndsP.L1x2x30.00x0.601x2x9.50x0.601x2x1.50x1.801x2x0.60x0.301x2x0.30x0.3036.00sq.m11.40sq.m5.40sq.m0.36sq.m0.18sq.mtside:S:Ends=ide63.721sq.m1x2x30.00x3.751x2x8.00x3.751x2x0.5x9.50x1.502x20x4.0A{.751x20x3.00x3.751x22x0.25x3.75: 225.00sq.m:60.00sq.m: I4.25sq.m:600.00sq.m:225.00sq.m: 20.63sq.m:1198.22sq.mRs. I,96,173.00o. 18/1 Providing surface preparation for walls, ceiling etc using average l50mm thickof paris including clearing, rubbing with sand paper, filling gaps, depression etc where necessary.ty same as Item No- 17 :7.42lsq.mo.19ll3.4.l:1198.22 sq.mRs.56,820.00wall Painting (two coats) with acrylic emulsion paint approved band and(Asian Paing/ Berger Rangoli/J&N PaintA{erolac) on new surface to give an even shade aftery brushing the surfaces free from mortar droppings and other foreign matters etc.a. Acrylic Emulsion Paint approved Brand and manufacture.y same as8.42lsq.mItem No- 17 :1198.22 sq.mRs. 70,000.00
o-=lt'lq.T)TN?oo3>lqn mIno3.DIfn XIAx*--E-i3tsf
Xo=r|-,@tTI)m-1a+-,7tr4(4F1n{oZIx1\AmE7= FaotonT1"a,ImrIIFo 7T,-".L o 3tẔts:.a.:'4l.alrlt0:sTI,Fox)roE6\3 3&r.wF=3+F t 7*6oa7 ,4-{


