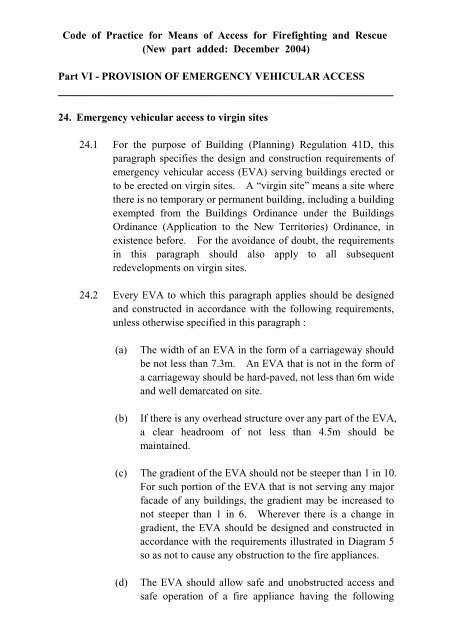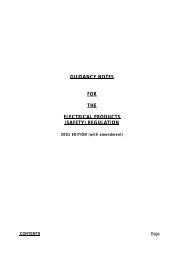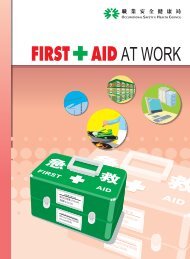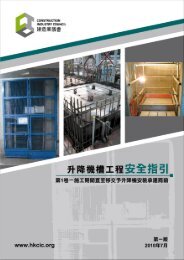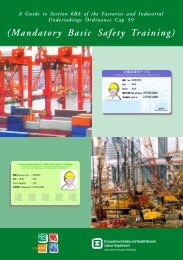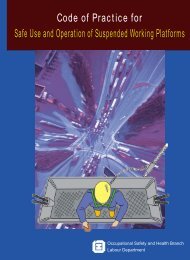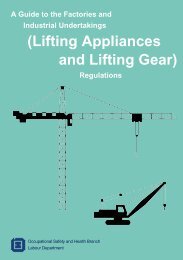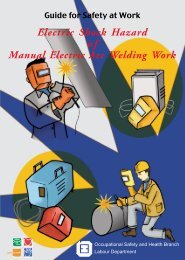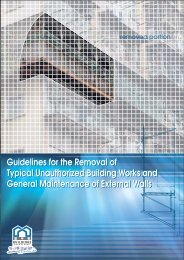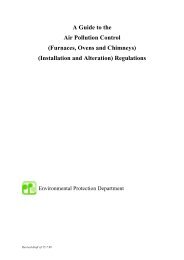Code of Practice for Means of Access for Firefighting and Rescue ...
Code of Practice for Means of Access for Firefighting and Rescue ...
Code of Practice for Means of Access for Firefighting and Rescue ...
You also want an ePaper? Increase the reach of your titles
YUMPU automatically turns print PDFs into web optimized ePapers that Google loves.
<strong>Code</strong> <strong>of</strong> <strong>Practice</strong> <strong>for</strong> <strong>Means</strong> <strong>of</strong> <strong>Access</strong> <strong>for</strong> <strong>Firefighting</strong> <strong>and</strong> <strong>Rescue</strong>(New part added: December 2004)Part VI - PROVISION OF EMERGENCY VEHICULAR ACCESS24. Emergency vehicular access to virgin sites24.1 For the purpose <strong>of</strong> Building (Planning) Regulation 41D, thisparagraph specifies the design <strong>and</strong> construction requirements <strong>of</strong>emergency vehicular access (EVA) serving buildings erected orto be erected on virgin sites. A “virgin site” means a site wherethere is no temporary or permanent building, including a buildingexempted from the Buildings Ordinance under the BuildingsOrdinance (Application to the New Territories) Ordinance, inexistence be<strong>for</strong>e. For the avoidance <strong>of</strong> doubt, the requirementsin this paragraph should also apply to all subsequentredevelopments on virgin sites.24.2 Every EVA to which this paragraph applies should be designed<strong>and</strong> constructed in accordance with the following requirements,unless otherwise specified in this paragraph :(a)(b)The width <strong>of</strong> an EVA in the <strong>for</strong>m <strong>of</strong> a carriageway shouldbe not less than 7.3m. An EVA that is not in the <strong>for</strong>m <strong>of</strong>a carriageway should be hard-paved, not less than 6m wide<strong>and</strong> well demarcated on site.If there is any overhead structure over any part <strong>of</strong> the EVA,a clear headroom <strong>of</strong> not less than 4.5m should bemaintained.(c) The gradient <strong>of</strong> the EVA should not be steeper than 1 in 10.For such portion <strong>of</strong> the EVA that is not serving any majorfacade <strong>of</strong> any buildings, the gradient may be increased tonot steeper than 1 in 6. Wherever there is a change ingradient, the EVA should be designed <strong>and</strong> constructed inaccordance with the requirements illustrated in Diagram 5so as not to cause any obstruction to the fire appliances.(d)The EVA should allow safe <strong>and</strong> unobstructed access <strong>and</strong>safe operation <strong>of</strong> a fire appliance having the following
specifications :Gross weightTurning circleLength30,000kg26 m12 mTurning space <strong>for</strong> fire appliances should be provided at alldead-end EVA.(e)The EVA should serve at least one major facade <strong>of</strong> thebuilding. For this purpose, a major facade <strong>of</strong> a buildingis the facade having not less than one-fourth <strong>of</strong> the totallength <strong>of</strong> all the perimeter walls <strong>of</strong> the building. In casethe major facade is less than one-fourth <strong>of</strong> the total length<strong>of</strong> all the perimeter walls <strong>of</strong> the building, the EVA shouldserve this major facade <strong>and</strong>, in addition, other facades <strong>of</strong>the building such that the aggregate length <strong>of</strong> the facadesserved is not less than one-fourth <strong>of</strong> the total length <strong>of</strong> allthe perimeter walls <strong>of</strong> the building. A part <strong>of</strong> thebuilding facade is deemed to be served by the EVA if thehorizontal distance between the EVA <strong>and</strong> such part <strong>of</strong> thefacade does not exceed 10m. This requirement onhorizontal distance from the EVA shall not apply to thelevel <strong>of</strong> the building facade more than 60m high measuringfrom the level <strong>of</strong> the EVA serving the facade. The part <strong>of</strong>the EVA serving a building facade should not be covered.24.3 Subject to paragraph 24.2 above, every EVA should comply withthe following requirements according to the usage or occupancy<strong>of</strong> the building it serves :(a) For an industrial building, EVA should be provided toserve two opposite facades that are remote from each other<strong>and</strong> each having a length <strong>of</strong> not less than one-fourth <strong>of</strong> thetotal length <strong>of</strong> all the perimeter walls <strong>of</strong> the building. Ifaccess to the site from more than one street is available,the EVA serving the two facades should gain access fromdifferent streets. The EVA should be in the <strong>for</strong>m <strong>of</strong> atwo-way carriageway <strong>and</strong> the width <strong>of</strong> the carriagewayshould be not less than 13.5m if there is no central divider.
If there is a central divider, the width <strong>of</strong> each carriagewayshould not be less than 7.3m. If any such EVA is outsidethe site, a reserve area <strong>of</strong> not less than 6m wide measuredfrom the building boundary alongside that EVA should beprovided as an additional EVA (see illustration in Diagram6).(b) For a cinema or theatre, the EVA should comply with therequirements <strong>of</strong> thoroughfares stipulated in paragraph 22 inPart III <strong>of</strong> the <strong>Code</strong> <strong>of</strong> <strong>Practice</strong> <strong>for</strong> the Provision <strong>of</strong> <strong>Means</strong><strong>of</strong> Escape in Case <strong>of</strong> Fire. This paragraph is extracted atAnnex A <strong>for</strong> reference.(c) For a building with mixed usages or occupancies, the EVAshould meet the most stringent requirements <strong>for</strong> anyparticular type <strong>of</strong> usage or occupancy specified in thisparagraph.24.4 For an EVA which is not normally used as access <strong>for</strong> othervehicles to the building, an emergency crash gate con<strong>for</strong>ming toor equivalent to the Highways Department st<strong>and</strong>ards asillustrated in Diagram 7 should be provided perpendicular to thecentre line <strong>of</strong> the EVA. A clear space should be provided infront <strong>of</strong> the crash gate in accordance with the illustration inDiagram 8.25. EVA to redevelopment sites25.1 For the purpose <strong>of</strong> Building (Planning) Regulation 41D, thisparagraph specifies the design <strong>and</strong> construction requirements <strong>of</strong>EVA serving buildings erected or to be erected on redevelopmentsites, i.e. not virgin sites.25.2 Every EVA to which this paragraph applies should be designed<strong>and</strong> constructed in accordance with the requirements prescribedin paragraph 24.2(b), (c) <strong>and</strong> (d). An EVA that is not in the<strong>for</strong>m <strong>of</strong> a carriageway should be hard-paved <strong>and</strong> well demarcatedon site.25.3 Subject to paragraph 25.2 above, every EVA should comply withthe following requirements according to the usage or occupancy
Transport Department should be erected at an interval <strong>of</strong> notmore than 50m along the EVA except where designatedcarparks are marked (see sample at Diagram 11).26.3 For an EVA which is not in the <strong>for</strong>m <strong>of</strong> a carriageway :(a) A sign showing the layout <strong>of</strong> the EVA should be erected atthe entrance <strong>of</strong> the EVA (see sample at Diagram 9); <strong>and</strong>(b) EVA indication signs should be provided in accordance withparagraph 26.2(b) above. Alternatively, emergency routesigns should be fixed to kerbstones, planters, or othersimilar objects as appropriate at an interval <strong>of</strong> not more than100m to mark the EVA. Such signs could be painted orengraved <strong>and</strong> should be made <strong>of</strong> durable materials such asmetal (see sample at Diagram 12).27. Exemption <strong>and</strong> modification27.1 A building may be exempted from any or all <strong>of</strong> the design <strong>and</strong>construction requirements <strong>of</strong> EVA stipulated in paragraphs 24,25, <strong>and</strong> 26 under Building (Planning) Regulation 41D(3) in thefollowing cases :(a)(b)when the purpose <strong>for</strong> which the building is to be usedconstitutes a low fire risk; orwhen the site is situated in an area the topographicalfeatures <strong>of</strong> which make the provision <strong>of</strong> an EVA or thecompliance with requirements in paragraphs 24, 25 <strong>and</strong> 26above impracticable.27.2 When the circumstances in paragraph 27.1 arise that an EVA willnot be provided or when the EVA provided cannot meet thest<strong>and</strong>ards as stipulated in this part <strong>of</strong> the code, an application <strong>for</strong>exemption from Building (Planning) Regulation 41D(1) or (2)should be submitted <strong>and</strong>, if required by the Building Authority,justified by a fire-safety report. The report should assess theprobability <strong>of</strong> occurrence <strong>and</strong> the likely consequence <strong>of</strong> a fireincident. Factors such as fire load, spread <strong>of</strong> fire <strong>and</strong> density <strong>of</strong>population in different parts <strong>of</strong> the building, the behavior <strong>of</strong> theoccupants in case <strong>of</strong> panic <strong>and</strong> the impact <strong>of</strong> topographical
constraints (in case <strong>of</strong> paragraph 27.1(b) only) to the ingress <strong>and</strong>egress to <strong>and</strong> from the building should be analyzed. The BuildingAuthority in consultation with the Director <strong>of</strong> Fire Services willconsider such an application on its individual merits.27.3 Examples <strong>of</strong> buildings that may be considered as having low firerisk under paragraph 27.1(a) include a microwave transmitterstation, a beach house, seawall or a pylon supporting cables.Factors mentioned in paragraph 27.2 above should be analyzedto determine whether a building is <strong>of</strong> low fire risk.27.4 Examples <strong>of</strong> sites that may be considered as havingtopographical constraints under paragraph 27.1(b) include a siteabutting a stepped street or abutting a road or street that is not upto the st<strong>and</strong>ards specified in this part <strong>of</strong> the code <strong>and</strong> the owner<strong>of</strong> the site has no control over such road or street. For siteslocating in remote areas or in outlying isl<strong>and</strong>s where fireappliances <strong>of</strong> smaller size can be deployed, the accessrequirements will be specified by the Building Authority inconsultation with the Director <strong>of</strong> Fire Services on a case-by-casebasis.28. Enhanced fire safety measures28.1 Under Regulation 41D(4) <strong>of</strong> the Building (Planning) Regulations,the Building Authority may require the provision <strong>of</strong> enhancedfire safety measures to compensate <strong>for</strong> the non-provision ordeficiency <strong>of</strong> EVA when exemption is granted as stipulated inparagraph 27. The enhanced fire safety measures so requiredmay include enhanced provisions <strong>of</strong> means <strong>of</strong> escape, means <strong>of</strong>access, fire resisting construction, fire service installations or acombination <strong>of</strong> these measures.28.2 Based on the consideration <strong>of</strong> protection <strong>of</strong> means <strong>of</strong> escape <strong>and</strong>adequacy <strong>of</strong> water supply <strong>for</strong> fire suppression, additional fireservice installations in pursuance <strong>of</strong> the <strong>Code</strong> <strong>of</strong> <strong>Practice</strong> <strong>for</strong>Minimum Fire Service Installations <strong>and</strong> Equipment issued by theDirector <strong>of</strong> Fire Services may be required as enhanced fire safetymeasures <strong>for</strong> the building in case <strong>of</strong> non-provision or deficiency<strong>of</strong> EVA. The following typical enhancements on fire safetymeasures may be varied according to special circumstances <strong>of</strong>each case :
(a)(b)(c)(d)(e)Sprinkler system <strong>of</strong> light hazard group under the LossPrevention Council Rule should be provided to protect allcommon areas <strong>of</strong> domestic buildings including lift lobbies,staircases, common corridors <strong>and</strong> all exit routes leading toground level. An independent sprinkler tank <strong>of</strong>appropriate capacity should be provided. For composite(domestic <strong>and</strong> commercial) buildings, sprinkler system <strong>of</strong>appropriate hazard group should be provided to protect theentire commercial portion (irrespective <strong>of</strong> the floor area)<strong>and</strong> all common areas <strong>of</strong> the domestic portion. Sprinklerheads should be <strong>of</strong> the approved fast response type.Pressurization <strong>of</strong> staircase or natural venting <strong>of</strong> staircaseshould be provided in accordance with the st<strong>and</strong>ards <strong>and</strong>specifications as laid down in the <strong>Code</strong> <strong>of</strong> <strong>Practice</strong> <strong>for</strong>Minimum Fire Service Installations <strong>and</strong> Equipment.A direct line to the Fire Services Communication Centre <strong>of</strong>the Fire Services Department should be provided <strong>and</strong>connected to the sprinkler alarm system <strong>and</strong> manual firealarm system. Despite the provision <strong>of</strong> such direct line,the capacity <strong>of</strong> the sprinkler water tank, with both ends fedwater supply, is not allowed to be reduced to 2/3.Enhanced size <strong>of</strong> water tank/inflow rate <strong>for</strong> sprinkler orfire hydrant/hose reel system tank.Any combination <strong>of</strong> the above items.
Annex AFor the purpose <strong>of</strong> paragraphs 24.3(b) <strong>and</strong> 25.3(b) <strong>of</strong> this code, every EVA toa cinema or theatre should comply with the requirements on thoroughfares <strong>for</strong>places <strong>of</strong> public entertainment in paragraph 22 <strong>of</strong> the <strong>Code</strong> <strong>of</strong> <strong>Practice</strong> <strong>for</strong> theProvision <strong>of</strong> <strong>Means</strong> <strong>of</strong> Escape in Case <strong>of</strong> Fire. The paragraph is extractedbelow <strong>for</strong> reference :22. Site22.1 The site <strong>of</strong> a place <strong>of</strong> public entertainment should abut upon <strong>and</strong> havefrontages to 2 or more thoroughfares.22.2 The frontages <strong>of</strong> a building having a place <strong>of</strong> public entertainmentshould, subject to paragraph 22.7, <strong>for</strong>m at least one-half <strong>of</strong> the totalboundaries <strong>of</strong> the site on which the building is situated, excludingrecesses <strong>and</strong> projections which do not prejudicially affect exit routes,<strong>and</strong> should permit <strong>of</strong> the provision <strong>of</strong> exit routes in accordance withthis <strong>Code</strong> from each tier or floor direct to 2 or more thoroughfares.22.3 The thoroughfares referred to in paragraph 22.2 should be <strong>of</strong> suchwidths as will enable persons who are to be accommodated in theplace <strong>of</strong> public entertainment to disperse rapidly in the event <strong>of</strong> fire orpanic <strong>and</strong> as will af<strong>for</strong>d reasonable facilities <strong>for</strong> the approach <strong>of</strong> fireappliances.22.4 In the case <strong>of</strong> a place <strong>of</strong> public entertainment which is capable <strong>of</strong>accommodating more than 500 but not more than 2,000 persons one<strong>of</strong> the thoroughfares referred to in paragraph 22.2 should be at least12m wide.22.5 In the case <strong>of</strong> a place <strong>of</strong> public entertainment which is capable <strong>of</strong>accommodating more than 2,000 but not more than 3,000 persons one<strong>of</strong> the thoroughfares referred to in paragraph 22.2 should be at least12m wide <strong>and</strong> the other one should be at least 9m wide if acarriageway or 6m wide if a footway.22.6 In the case <strong>of</strong> a place <strong>of</strong> public entertainment which is capable <strong>of</strong>accommodating more than 3,000 but not more than 5,000 persons one<strong>of</strong> the thoroughfares referred to in paragraph 22.2 should be at least15m wide <strong>and</strong> the other should be at least 9m wide.
22.7 In the case <strong>of</strong> a place <strong>of</strong> public entertainment which is capable <strong>of</strong>accommodating more than 5,000 persons such further frontage to thethoroughfares referred to in paragraph 22.2 should be provided as theBuilding Authority may require.22.8 In the case <strong>of</strong> a place <strong>of</strong> public entertainment which is capable <strong>of</strong>accommodating not more than 500 persons, the Building Authorityshould determine the number <strong>and</strong> width <strong>of</strong> thoroughfares required tobe provided as access to the places <strong>of</strong> public entertainment.
Diagram 5 Requirement on change in gradient <strong>of</strong> EVA (paragraph 24.2(c))Notes:1. For any change in gradient <strong>of</strong> EVA, the acute angle between the twoadjoining planes shall not be greater than 6 degrees.2. In the case <strong>of</strong> a change in gradient <strong>of</strong> EVA where the acute angle between thetwo planes is larger than 6 degrees, there should be provided an intermediateplane <strong>of</strong> a minimum length <strong>of</strong> 10m such that the requirement in note 1 aboveis complied with, i.e. all the acute angles between the adjoining planesshall not be greater than 6 degrees.3. If the intermediate plane is a bend, the plane should be <strong>of</strong> a minimum length<strong>of</strong> 12m measured along the centerline <strong>of</strong> the plane.The acute angle betweenthese 2 planes is greaterthan 6 degreesIntermediate plane <strong>of</strong>minimum length <strong>of</strong> 10mIntermediate plane <strong>of</strong>minimum length <strong>of</strong> 10mLongitudinal Section 1Can be less than 10mLongitudinal Section 2If the intermediate plane isa bend, the plane should be<strong>of</strong> a minimum length <strong>of</strong>12m measured along thecenterline <strong>of</strong> the plane.Plan <strong>of</strong> intermediate plane
Diagram 6 Requirements <strong>of</strong> EVA <strong>for</strong> industrial buildings invirgin sites (Paragraph 24.3(a))EVA (A) (minimum 13.5m wide <strong>for</strong> two lane two-way traffic)EVA (B)Industrial building withtwo facades on oppositesides, each having alength not less thanone-fourth <strong>of</strong> the totallength <strong>of</strong> all the perimeterwalls <strong>of</strong> the building,served by two EVA6mMinimum 7.3m wide <strong>for</strong> one-way trafficMinimum7.3m wide <strong>for</strong> one-way trafficReserve not less than6m wide measuredfrom the buildingboundary as anadditional EVA if theEVA (B) is outsidethe siteSite boundaryCentral dividerNote: EVA(A) <strong>and</strong> EVA(B) should be two separate EVAs if access to the sitefrom more than one street is available.


