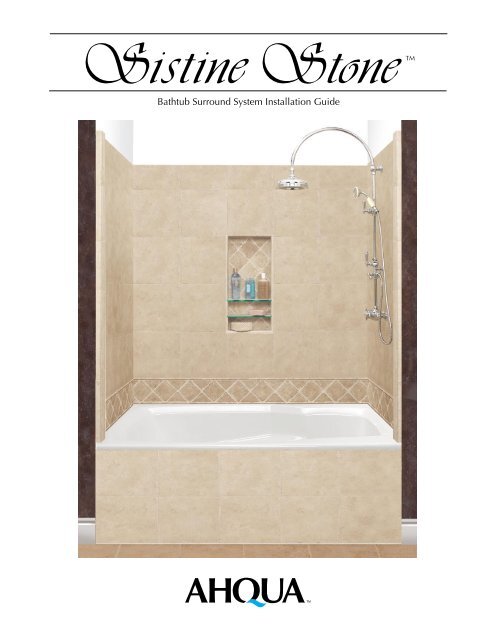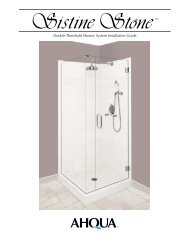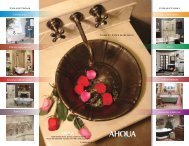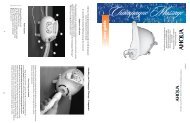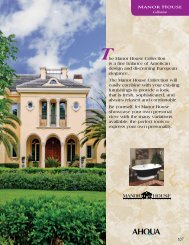Bathtub Surround System Installation Guide - American Bath Factory
Bathtub Surround System Installation Guide - American Bath Factory
Bathtub Surround System Installation Guide - American Bath Factory
Create successful ePaper yourself
Turn your PDF publications into a flip-book with our unique Google optimized e-Paper software.
<strong><strong>Bath</strong>tub</strong> <strong>Surround</strong> <strong>System</strong> <strong>Installation</strong> <strong>Guide</strong>TM
IF YOU NEEDASSISTANCE,CALL 1-951-220-65007:15AM - 4:00PM PSTMON. THRU FRI.Watch our <strong>Installation</strong> Video on Youtube.com/AHQUAcom2
Congratulations on the purchaseof your new <strong><strong>Bath</strong>tub</strong> <strong>Surround</strong><strong>System</strong>. This guide will give youinstructions on the installation.Natural Travertine Stone AppearanceAll of our stone products are custom madeand hand-crafted to look and feel likeauthentic travertine. As you may know,travertine is a form of limestone that hasbeen under pressure for thousands of years.The product of long-ago hot and coldsprings and waterfalls, travertine is abeautifully banded and colored stone witha unique character. Among its mostappealing characteristics are the interestingcraters and depressions, created by streamsof water that flowed through the stone.We have taken great care in reproducing the appearance of genuine travertine stone,including the craters and depressions to give it a beautiful and authentic look.<strong>Installation</strong> time may vary depending on your experience, complexity ofbathtub system and “Pre <strong>Installation</strong> Preparation Work”which may include:plumbing relocation, drain relocation and bathroom demolition.Prior to demolition, or building your shower, double check that you have all parts from thefactory. Some applications may require a licensed plumber. Do not use any product specsheets to begin installation before receiving product. These spec sheets are for reference only.Use actual product measurements only.The figures throughout this guide illustrate a 32” x 60” shower. Depending on the sizeof the shower purchased, actual parts may vary in size from the figures shown.Our goal is to help you achieve a quick and successful shower installation.See clock in each section for estimated installation time.Missing or damaged hardware and tiles should be reported within 24 hoursof receiving this shipment - Please call 1-951-220-6500 if you need assistance.3
OPTIONAL ITEMSSHAMPOO SHELFLARGE OR SMALL WINDOW KITBATHTUB TILE SKIRT2TOOLS AND SUPPLIES YOU WILL NEED TO INSTALL YOUR BATHTUB SURROUNDPENCIL & MARKERHAMMERDRILL WITH 3/16” & 5/8” DRILL BITLEVELCAULKING GUNPHILLIPS HEAD SCREWDRIVERor PHILLIPS DRILL BITJIG SAW or ROTO-ZIPMEASURING TAPE1/4” NOTCHED TROWELSPONGEGROUT FLOAT & BUCKET1/8” PLASTIC TILE SPACERSSHEET ROCK SCREWSWOOD SHIMS1/2” CEMENT BOARDS3- 4 TUBES OF 100% SILICONEBATHROOM SEALANT FORCAULKING GUN60 GRIT SANDPAPERCLEAN CLOTH2-4 GALLONS MAPEI TYPE 1or OMNI-GRIP MASTICPLASTIC SHEETING3” SCREWSCIRCULAR SAW5
TIME REQUIRED8-16 HRS3 PRE-INSTALLATION TEAR DOWN1. Tear out and remove all old material to expose the studs (fig.1).2. Clean up the bathtub area, removing all dust and old material.figure 1This <strong><strong>Bath</strong>tub</strong> <strong>Surround</strong> is designed to be installed on a bare wall (studs only).If you are replacing an existing surround, it is necessary for you to remove your old surround.Warning: when removing old material, be careful not to inhale the dust, it may containharmful chemicals. Use the appropriate respirator to keep from inhaling dust and otherhazardous materials.existing bathtub4PREPARINGFOR INSTALLATIONTIME REQUIRED8-16 HRS<strong><strong>Bath</strong>tub</strong> <strong>Surround</strong> may vary in size +_ 1/4”.The <strong><strong>Bath</strong>tub</strong> <strong>Surround</strong> is designed to be installed on walls that are straight and square. Please take the time to check how square the walls are.Make the appropriate adjustments to fix any problems.1. If you purchased the shampoo shelf, check that everything fits with clearance between the studs.Measure the studs to make sure they are 14 1/2” apart. See recommended stud locations (fig. 2). Relocate studs if necessary.14 ½” for shampoo shelfexisting bathtub6figure 2
5FAUCET CLEARANCE CHECK1. Finish wall surface is approximately 1” out from the stud. Measure your existing faucet to ensure yourfaucet trim will fit properly. (fig. 3).2. Take the time to check your plumbing for leaks.1”1/4” wall panel backing & tile1/4” mastic1/2” cement boardstudbathtubfigure 37
Set next cement board on top offirst cement board.2. Install the next cement board above the first one placed (fig. 6).3. Repeat steps 1-2 until cement board covers all surfaces (fig. 7). Extend thecement board to at least the outside edge of the tub. If it makes installationeasier, you can extend the cement board further outside of the tub, but it shouldat least go to the outside edge of the tub.4. Check all walls with level and straight edge to make sure they are square andstraightfigure 65. Apply silicone to the gaps between the cement boards. This will create a watertight seal between the cement boards. Apply silicone to the corners as well.Also, seal the gaps between the bottom of the cement boards and the bathtub.Use your finger to smooth out the silicone.Follow the manufacturer’s directions for application and dry time.figure 79
8WALL PANEL INSTALLATIONTIME REQUIRED1-2 HRSA - Inspecting Wall PanelsInspecting panels at this point will give you confidence that the wall panels are straight and square from the factory.When installing wall panels, you may need to make adjustments to the panels to accommodate for unevenness of your existing walls.1. Find a large area to layout and inspect all panels.2. Align all panels to check for straightness. Make sure grout lines are straight and square to each other.3. Check to make sure the panels are flat and have not become warped due to improper storage. If the panels have become warped,lay them on a safe flat surface and allow them to flatten out. You may need to apply mild weight to help them flatten. Protect thetiles from damage that may occur from the weight.Set A - left faucet3T 1T 2T 4TSet B - right faucet4T1T2T3T10
B - Dry Fitting Panels1. Dry fit the wall panel 1T into position. Use 1/8” spacers between thebathtub and the bottom of the panel (Fig. 8).figure 8Do not bend wall panels, over bending can cause tiles to pop off.2. Carefully place wall panel 2T into place, making sure the grout lines are aligned.Use a 1/8” spacer between the bathtub and the bottom of the panel (fig. 9).Match the space between the panels with the rest of the grout lines on the panel.Use spacers if necessary.Due to variations in your existing walls, you may need to sand the edges ofthe panels slightly for a proper fit.figure 9figure 103. Then start wall panel 4T (fig. 10).4. You must drill the holes in the faucet panel 3T for your plumbing fixtures. Takecareful measurements to determine the proper locations. Make a template ifnecessary.5. On panel 3T, mark the locations for the holes. Double check your measurements.6. Drill small pilot holes first so you can check whether or not the holes are in the rightlocations.7. If the pilot holes are in the proper locations, carefully drill bigger holes that will fityour plumbing fixtures.8. After drilling holes, dry fit the panel.Do not place screws between tiles or through shower pan.Braces may be required to add pressure to some areas to ensure the wallsare flush.9. Inspect, making sure all panels are square and straight. Also make sure faucetholes are positioned properly (fig. 11).figure 1111
8WALL PANEL INSTALLATION (continued)xfigure 12yC - Cutting Hole For Shampoo Shelf (if purchased)1. With the panels still dry fitted mark the two tiles that the shampoo shelf will replace.When installed, the shampoo shelf should fit flush with the wall panels.2. Remove that panel and measure the backside of the shampoo shelf. Measure andmark the rectangle that will need to be cut out using a straight edge (fig. 12).3. Drill 5/8” holes in the corners of the rectangle. Be sure not to drill outside the linesof the rectangle (fig 12).4. Insert the jigsaw blade in the holes and cut out the rectangle. Use masking tape toprotect the surface of the tiles.5. Place the shampoo shelf in the hole. Make any adjustments to the cut so the shelffits straight and square.6. Dry fit the panel again into its position and mark the outline of the cut out on thecement board. Remove all the panels from the bathtub.7. Cut the rectangle out of the cement boards (fig. 13). Dry fit the shampoo shelf andmake any adjustments to the cut so it fits square and straight.D - Installing Panels1. Start with panel 1T. Sand the backside surface with 60 grit sand paper.This will increase the bond with the mastic. Remove all dust and dirt with a cleandry cloth.2. Apply a generous amount of mastic to the cement board and wall panel.Apply mastic only to the section you are working with.3. Press the wall firmly into position. Be sure to use 1/8” spacers between the bottompanels and the bathtub.4. Complete steps 1-3 with the remaining panels in the following order: 2T, 3T, 4T.Make sure the walls are square and straight.Do not use Liquid Nails, Thin Set or Panel Adhesive. Use white mastic only.figure 13apply silicone hereE - Shampoo Shelf1. Dry fit the shampoo shelf in position and check alignment. Make any adjustments tothe cut if necessary. Place shims between the 2 x 4 brace and bottom of theshampoo shelf to provide added support.2. Apply a continuous bead of clear silicone to the edge of the cement board and wallpanel. (fig. 14).3. Set the shampoo shelf into position and apply pressure to ensure adhesion.Make sure the shampoo shelf sits flush with the wall panel.4. Wipe off any excess silicone with a clean cloth.figure 1412
9 THRESHOLD TRIM INSTALLATION TIME REQUIRED½ -1 HR.The threshold trim pieces complete the look of your new bathtub surround system.cap trimpiecesThe system includes 14 total pieces. There should be two special top pieces andtwo special bottom pieces.1. Locate all the trim pieces and align them on the floor (fig. 15).Determine which set goes where.Refer to manufacturer’s recommendations for silicone drying time.4”special bottom piecesfigure 152. Apply silicone, using a zigzag pattern, to the wall along the panel’s edgeapproximately four inches out (fig. 16).3. Starting with the special bottom threshold piece, place the threshold intoposition. Apply pressure to the trim piece to bond it to the cement board.Push the threshold piece up against the panel (fig. 17).4. Place the remaining trim pieces into position. Make sure to use a level toalign the trim pieces vertically.figure 16figure1713
10 GROUTING TIME REQUIRED1-2 HRSCAUTION: Grout contains petroleum distillates. If ingested, do not induce vomiting. Call a physician immediately. Use withadequate ventilation. KEEP OUT OF REACH OF CHILDREN. DO NOT TAKE INTERNALLY. AVOID EYE CONTACT. STORE AWAY FROMEXTREME HEAT OR COLD.The wall panels come pre-grouted for your convenience in order to save you time. The grout that was included with the showersystem is for any spaces that exist after installation has been completed. Below is a diagram of spaces that should be grouted.1. Follow the directions on the tube for specific application instructions.2. We recommend cutting the tube tip to the same width as the gap you are trying to fill.3. Work your way around the shower slowly, one section at a time. Be sure to clean off any excess grout before movingon to the next section.4. When you have completed grouting the entire shower let the grout dry for 24 hours before exposing to water.5. Multiple applications may be necessary depending on shrinkage and clean-up technique used. Just touch-up any neededareas following same procedure as before.Note: It is not necessary, but if you choose, you may apply a protective layer of sealant to the grout, such as DuPont “StoneEnhancer” or a similiar product available at most hardware stores. Wait an entire day before applying sealer. Follow directionson the container.between paneland thresholdbetween wall panelsApply grout between the top edgeof the wall panels and the cementboard or finished wall. Use maskingtape to make a clean, straight lineand to protect the wall from excessgrout.between wall thresholdsaround shampoo box(if applicable)between wall panelsand bath tub14figure17
CARE & MAINTENANCE OF YOUR BATHTUB SURROUND SYSTEMDO NOT CLEAN SISTINE STONE WITH PAINT THINNER, ACETONE, LACQUER THINNER, M.E.K. or Other chemicals that attack the structural integrityof Resin Based Stone (including, but not limited to acetone). Use of these chemicals will destroy the surface of the stone and void your warranty.Soapy water, ammonia based cleaners or commercially available solid surface cleaners will remove most dirt and residue from all types of finishes.Stubborn residue will require a little stronger cleaner.The stone is naturally waterproof and will not absorb spills or soil, simply wipe away soil or spills with a damp sponge. Periodic cleaning with asponge and warm, soapy water will remove any build up of dust or grime.BATHTUB SURROUND SYSTEM TROUBLESHOOTINGPanels are warped• Warped panels need to be flattened before installation.• Lay the panels in a safe flat location and allow them to flatten out. You may need to apply a mild weight to help them flatten.Protect the tiles from any damage that may occur from the weight.Shower Panels not bonding to walls• If the panels are not bonding to the cement board, double check the mastic manufacturer’s recommendations for properapplication of their product.• When storing the panels, the panels may have become bowed or curved. Clean off the mastic and lay the panels on a safe flat surfaceand allow them to straighten out. Mild weight may be added to assist.• Not enough mastic may have been used. Apply additional mastic with a ¼” trowel to the back side of each panel and to the cementboard walls for extra grab and adhesion when installing the panels.• If the panels still want to pull away from the wall and the panels are straight and you have already applied mastic to bothsurfaces, use a brace to support the panels while drying.• If you are still having difficulty, the panels and walls may have had dust on them. Clean off the mastic and then reapply the mastic toboth the panels and walls.• The type of mastic purchased may need a rougher texture to adhere to. Try sanding the backside of the panels with 60 grit sandpaper.Cracks in the Grout Lines• You might notice slight cracks in the walls once they have been installed. This can occur with any grout application.If any small cracks develop, clean and then moisten the area and re-apply a thin coat of the grout already provided to you.15


