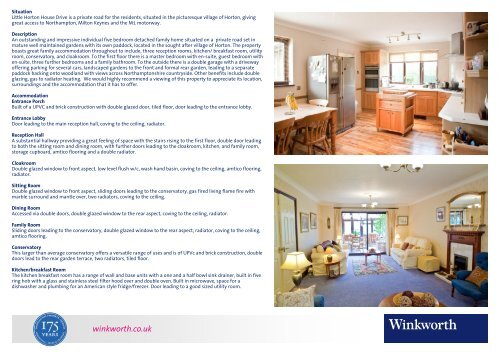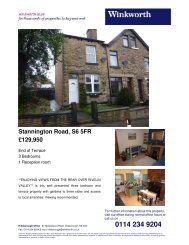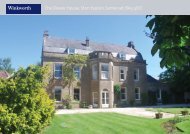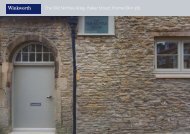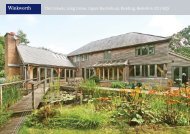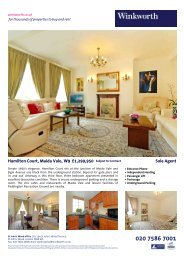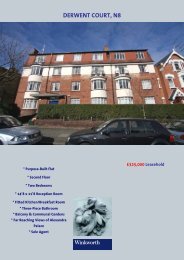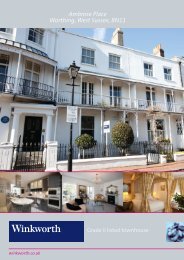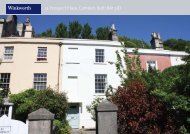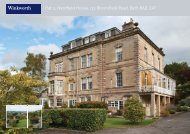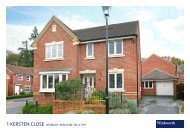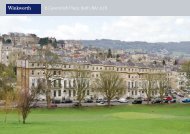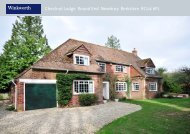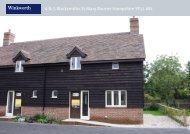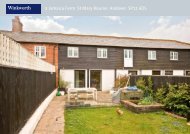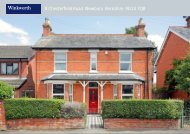Paddock Wood, Horton - Winkworth
Paddock Wood, Horton - Winkworth
Paddock Wood, Horton - Winkworth
Create successful ePaper yourself
Turn your PDF publications into a flip-book with our unique Google optimized e-Paper software.
SituationLittle <strong>Horton</strong> House Drive is a private road for the residents, situated in the picturesque village of <strong>Horton</strong>, givinggreat access to Northampton, Milton Keynes and the M1 motorway.DescriptionAn outstanding and impressive individual five bedroom detached family home situated on a private road set inmature well maintained gardens with its own paddock, located in the sought after village of <strong>Horton</strong>. The propertyboasts great family accommodation throughout to include, three reception rooms, kitchen/ breakfast room, utilityroom, conservatory, and cloakroom. To the first floor there is a master bedroom with en-suite, guest bedroom withen-suite, three further bedrooms and a family bathroom. To the outside there is a double garage with a drivewayoffering parking for several cars, landscaped gardens to the front and formal rear garden, leading to a separatepaddock backing onto woodland with views across Northamptonshire countryside. Other benefits include doubleglazing, gas to radiator heating. We would highly recommend a viewing of this property to appreciate its location,surroundings and the accommodation that it has to offer.AccommodationEntrance PorchBuilt of a UPVC and brick construction with double glazed door, tiled floor, door leading to the entrance lobby.Entrance LobbyDoor leading to the main reception hall, coving to the ceiling, radiator.Reception HallA substantial hallway providing a great feeling of space with the stairs rising to the first floor, double door leadingto both the sitting room and dining room, with further doors leading to the cloakroom, kitchen, and family room,storage cupboard, amtico flooring and a double radiator.CloakroomDouble glazed window to front aspect, low level flush w/c, wash hand basin, coving to the ceiling, amtico flooring,radiator.Sitting RoomDouble glazed window to front aspect, sliding doors leading to the conservatory, gas fired living flame fire withmarble surround and mantle over, two radiators, coving to the ceiling.Dining RoomAccessed via double doors, double glazed window to the rear aspect, coving to the ceiling, radiator.Family RoomSliding doors leading to the conservatory, double glazed window to the rear aspect, radiator, coving to the ceiling,amtico flooring.ConservatoryThis larger than average conservatory offers a versatile range of uses and is of UPVc and brick construction, doubledoors lead to the rear garden terrace, two radiators, tiled floor.Kitchen/breakfast RoomThe kitchen breakfast room has a range of wall and base units with a one and a half bowl sink drainer, built in fivering hob with a glass and stainless steel filter hood over and double oven. Built in microwave, space for adishwasher and plumbing for an American style fridge/freezer. Door leading to a good sized utility room.winkworth.co.uk


