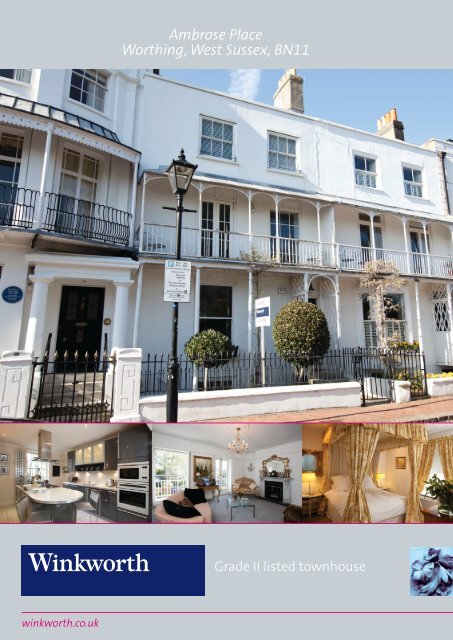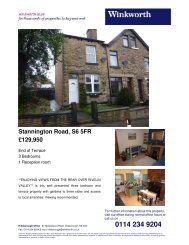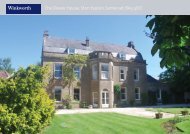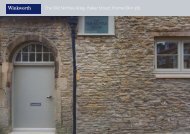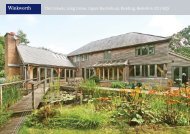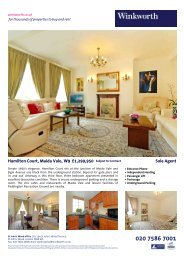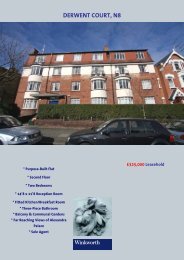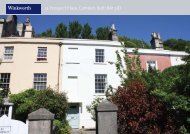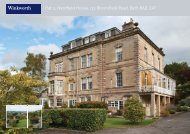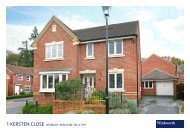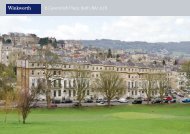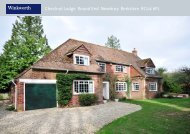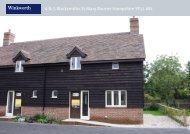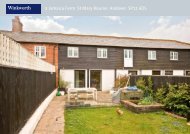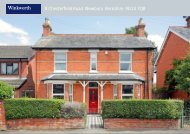Ambrose Place Worthing, West Sussex, BN11 - Winkworth
Ambrose Place Worthing, West Sussex, BN11 - Winkworth
Ambrose Place Worthing, West Sussex, BN11 - Winkworth
Create successful ePaper yourself
Turn your PDF publications into a flip-book with our unique Google optimized e-Paper software.
<strong>Ambrose</strong> <strong>Place</strong><strong>Worthing</strong>, <strong>West</strong> <strong>Sussex</strong>, <strong>BN11</strong>Grade II listed townhousewinkworth.co.uk
<strong>Worthing</strong> office13 Chatsworth Road, <strong>Worthing</strong>, <strong>BN11</strong> 1LY | 01903 216219 | worthing@winkworth.co.ukSituation & DescriptionPrice guide £595,000 freeholdA unique and beautiful grade II listed townhousesituated in a secluded street lined with south facingGeorgian properties in the heart of town. <strong>Ambrose</strong><strong>Place</strong> is a pretty residential terrace with delightfulprivate gardens to the south side where Harold Pinteronce lived. This handsome property is presented inimmaculate order throughout with generous livingover four floors. Accommodation briefly comprisesof a contemporary kitchen diner, a spacious 1stfloor reception room with access to a full widthsouth facing balcony, 2/3 double bedrooms, masterbedroom with en suite, 2 further shower rooms,dressing area, utility room and separate cloak room.To the lower floor there is a one bedroom apartmentwhich can be accessed via the main house or separatestreet entrance making it a perfect rental or guestaccommodation.EN - SUITESHOWER ROOM12'1 x 2'10(3.7m x 0.9m)EN - SUITESHOWER ROOM6'11 x 5'6(2.1m x 1.7m)BEDROOM11'4 x 10'1(3.5m x 3.1m)BEDROOM13'2 x 12'(4.0m x 3.7m)BEDROOM6'10 x 6'9(2.1m x 2.1m)UPEN - SUITEBATHROOM9'8 x 6'4(2.9m x 1.9m)RECEPTION13'6 x 12'(4.1m x 3.7m)RECEPTION18'3 x 13'4(5.6m x 4.1m)BEDROOM12'8 x 6'(3.9m x 1.8m)UPUPOf note are the charming rear patio garden withoriginal store and the generous private front gardenswhich are a particular feature of <strong>Ambrose</strong> <strong>Place</strong>.SECOND FLOORGROSS INTERNALFLOOR AREA 581 SQ FTFIRST FLOORGROSS INTERNALFLOOR AREA 581 SQ FTSHOWER ROOM6' x 4'7(1.8m x 1.4m)WC5'6 x 2'11(1.7m x 0.9m)6'7 x 6'3(2.0m x 1.9m)UTILITY ROOM12'9 x 6'10(3.9m x 2.1m)KITCHEN13'2 x 12'2(4.0m x 3.7m)KITCHEN13'5 x 12'2(4.1m x 3.7m)UPUP11'5 x 5'8(3.5m x 1.7m)BEDROOM13' x 12'11(4.0m x 3.9m)RECEPTION13'10 x 13'4(4.2m x 4.1m)5'9 x 3'11(1.8m x 1.2m)3'11 x 2'10(1.2m x 0.9m)BASEMENTGROSS INTERNALFLOOR AREA 565 SQ FTINGROUND FLOORGROSS INTERNALFLOOR AREA 587 SQ FTINAPPROX. GROSS INTERNAL FLOOR AREA 2314 SQ FT / 215 SQ MRef: WWLG - 200412CopyrightFloorplans are for identification and guideline purposes only, not to scale.Compliant with RICS code of measuring practice.Under the Property Misdescriptions Act these particulars are intended as a guide and act as information only. They give a fair overall description for the guidance of potential purchasers or tenants but do not constitute an offeror part of a contract. All details and approximate measurements are given in good faith and are believed to be correct at the time of printing, but any potential purchasers or tenants should not rely on them as statements orrepresentations of fact but must satisfy themselves by inspection or otherwise as to their correctness. No employee of <strong>Winkworth</strong> has authority to make or give any representation or warranty to this property.winkworth.co.uk


