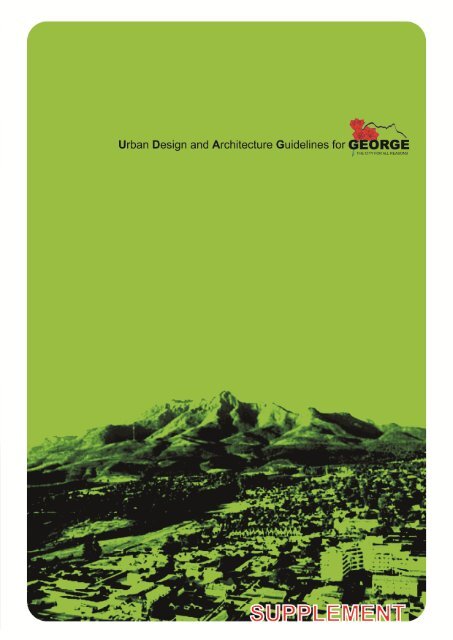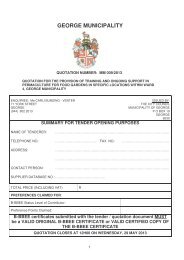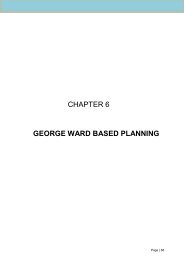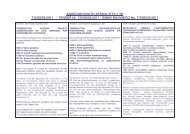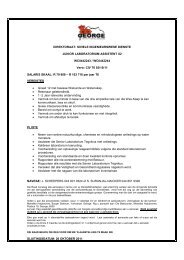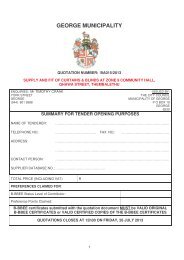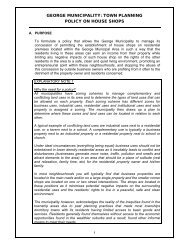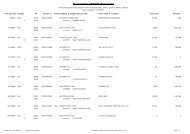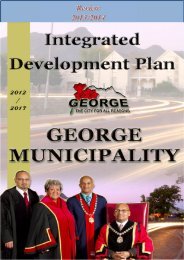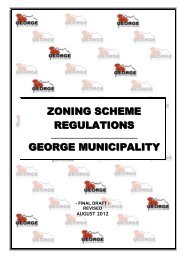Urban Design and Architecture Guidelines for George
Urban Design and Architecture Guidelines for George
Urban Design and Architecture Guidelines for George
You also want an ePaper? Increase the reach of your titles
YUMPU automatically turns print PDFs into web optimized ePapers that Google loves.
A. SENSE OF PLACE<strong>Urban</strong> <strong>Design</strong> <strong>and</strong> <strong>Architecture</strong> <strong>Guidelines</strong>The interface between the public, semi-public <strong>and</strong> private spaces is addressed by identifying three organisational zones whichquantify place-related guidelines. Primary Places, with aggressive implementation, where suitably qualified design professionals must be commissioned toexecute the work; Secondary Places, with medium implementation; Tertiary Places, with reduced implementation.QUESTION 01: IS THE DEVELOPMENT IN A PRIMARY, SECONDARY OR TERTIARYPLACE?Identify the zone into which your development falls, referencing the map of zones appended to this document. Please ticksections 1 – 12 <strong>and</strong> provide explanatory sentence <strong>for</strong> each to explain how the design of the development adheres to the requireddescribed spatial quality. Attach this 12 point tick sheet to your design statement under Question 01.section aspect place typePRIMARY SECONDARY TERTIARY01 Movement Pedestrian movementmust be givenconsidered over vehicles(e.g. shared surfaceswhere foot traffic has thepriority).Public transport must bethe primary mode ofvehicular transport.02 Traffic Intense traffic calmingmeasures must beimplemented.03 Sense of EnclosureDefensible SpaceBuildings must align withpredominant buildingplane.Buildings must be flushwith boundary linebetween public <strong>and</strong>private realm.Defensible space mustbe minimized so as notto erode boundarydefinition.Sense of enclosure mustbe rein<strong>for</strong>ced byminimum height of threestoreys (10.0m) alongthe York Street frontage.All other primary areas tohave a minimum ofheight of two storeysalong the street frontage.This applies to newbuildings only.A clear distinction mustbe made betweenfacilities <strong>for</strong> pedestrians<strong>and</strong> vehicles (e.g. wellarticulated pedestriancrossings <strong>and</strong> sidewalks.Public transport must bean important aspect ofvehicular transport.Traffic calming measuresat significant spaces(e.g. large intersections<strong>and</strong> schools etc.).Buildings must align withthe predominant buildingplane.Buildings must set backfrom boundary linebetween public <strong>and</strong>private realms <strong>and</strong>respond to the regulationbuilding line.Defensible space mustbe a maximum of 10m.Sense of enclosure mustbe rein<strong>for</strong>ced by aminimum height of twostoreys (6.5m) along thestreet frontage.This applies to newbuildings only.The distinction betweenpedestrians <strong>and</strong> vehiclesis not as important dueto the reducedoccurrence of the <strong>for</strong>mer.Public transport feederroutes on feeder roads.Reduced occurrence oftraffic calming measures,where required.No minimum buildingheight.file:revision:242 - <strong>Urban</strong> <strong>Design</strong> <strong>and</strong> Architectural <strong>Guidelines</strong>_Supplement.docx(2011.05.25) Page 7 of 17
GUIDELINES04 Boundary Treatment Boundary treatmentmust have a minimumtransparency of 55% ifno higher than 1.2m.05 Significant Corners<strong>and</strong> AxesBoundary treatmentmust have a minimumtransparency of 70%over 1.2m to themaximum of 1.8m.Respond appropriately tothe context in terms of<strong>for</strong>m <strong>and</strong> scale.06 Orientation Buildings must beorientated parallel tostreet edge.07 Entrances Main entrances must bearticulated with recessed<strong>and</strong>/or projectingelements.08 Trees Indigenous <strong>and</strong>/or exotictrees can be planted inthe Public Realm.Rings <strong>and</strong> guards mustbe used where trees areplanted in hard surfaces.09 Advertising Advertising must strictlyadhere to the <strong>George</strong>Municipality “Ordinance:Management <strong>and</strong>Control of OutdoorAdvertising.”10 Street Furniture Quality elements, of thehighest aesthetic value(benches, bins, bollardsetc.), must be providedin public spaces.11 Lighting Poles <strong>and</strong> fittings mustbe of a high quality <strong>and</strong>aesthetic value <strong>for</strong>lighting both vehicular<strong>and</strong> pedestrian routes inpublic spaces.12 Road Surfaces Surfaces must be of ahigh quality <strong>and</strong>aesthetic value (e.g. clayor concrete pavers <strong>and</strong>cobbles in articulatepatterns) <strong>for</strong> areas ofgreater pedestrianimportance (e.g.surfaces shared withvehicles <strong>and</strong> sidewalks).Table 1: Sense of Place Questionnaire.Boundary treatmentmust have a minimumtransparency of 40% <strong>and</strong>a maximum height of1.8m.Respond appropriately tothe context in terms of<strong>for</strong>m <strong>and</strong> scale.Buildings must beorientated parallel tostreet edge.(Main) entrances can beflush or articulated withrecessed <strong>and</strong>/orprojecting elements.Only indigenous treescan be planted in thePublic Realm.Rings <strong>and</strong> guards can beused where trees areplanted in hard surfaces.Advertising must strictlyadhere to the <strong>George</strong>Municipality “Ordinance:Management <strong>and</strong>Control of OutdoorAdvertising.”Quality elements(benches, bins, bollardsetc.), must be providedin at significant spaces.Poles <strong>and</strong> fittings mustbe of a high quality <strong>for</strong>lighting both vehicular<strong>and</strong> pedestrian routes inpublic spaces.Surfaces must be of ahigh quality (e.g. clay orconcrete pavers <strong>and</strong>cobbles in articulatepatterns combined withconcrete or asphalt) <strong>for</strong>areas of greaterpedestrian importance(e.g. sidewalks).Boundary treatmentmust have a minimumtransparency of 20% <strong>and</strong>a maximum height of1.8m.No need to addresssignificant corners <strong>and</strong>axes.Buildings must respondto natural context ratherthan to street edge.(Main) entrances can beflush or articulated withrecessed <strong>and</strong>/orprojecting elements.Only indigenous treescan be planted in thePublic Realm.Rings <strong>and</strong> guards can beused where trees areplanted in hard surfaces.Advertising must strictlyadhere to the <strong>George</strong>Municipality “Ordinance:Management <strong>and</strong>Control of OutdoorAdvertising.”Quality elements(benches, bins, bollardsetc.), can be provided inat significant spaces.As a minimum; functionalpoles <strong>and</strong> fittings mustbe provided <strong>for</strong> lightingboth vehicular <strong>and</strong>pedestrian routes.Although surfaces mustbe of a high quality, thesurfaces need not besignificantly articulated.Page 8 of 17 © copyright reserved The Matrix... cc 2010
<strong>Urban</strong> <strong>Design</strong> <strong>and</strong> <strong>Architecture</strong> <strong>Guidelines</strong> Ridge line of ground level topography must be maintained. The height of buildings on the upper slopes is restricted ensuringthat the natural ground line is retained <strong>and</strong> not replaced with roof edges or building elevations. Any new buildings on ervenincorporating a ridge line are to offset the building by a minimum vertical distance 5m.Diagram 7: Buildings must not interrupt the natural ridge line.Diagram 6: Terraces <strong>and</strong> "party" decks must be extensions of habitable spaces. Treatment <strong>and</strong> consideration <strong>for</strong> underside of exposed slabs to be of an equal quality to that of the rest of the building e.g.smooth casting <strong>and</strong> painting of underside of slab, skim coated <strong>and</strong> painted, timber screening etc. Form <strong>and</strong> scale of development to be appropriate to context. Refer to the zoning plan <strong>for</strong> stipulated building heights.QUESTION 04: HOW DOES THE DEVELOPMENT RESPOND TO A WATER COURSE? Developments along water courses override zone location with regard to boundary treatment. Boundary treatment of a development on a site adjacent to a water course i.e. rivers or a body of water i.e. dams, lakes,lagoons <strong>and</strong> ocean to have reduced boundary treatment with a minimum of 70% transparency <strong>and</strong> maximum height of 1.8m. Public access to be af<strong>for</strong>ded along water courses to rein<strong>for</strong>ce the linking green spaces. Cut <strong>and</strong> fill along water courses to consider the water course as a dominant elevation <strong>and</strong> not turn back on water frontage(e.g. motor dealership).file:revision:242 - <strong>Urban</strong> <strong>Design</strong> <strong>and</strong> Architectural <strong>Guidelines</strong>_Supplement.docx(2011.05.25) Page 11 of 17
GUIDELINESgenerating plants, this will assist with reducing sound pollution. If plant is not stepped back from building then should <strong>for</strong>mpart of elevation. Air conditioning units must not be fitted where visible from public realm. Solar thermal devices <strong>and</strong> photovoltaic panels must be implemented with consideration to context i.e. reflection into adjacentwindows. Domestic wind turbines must be used as a last resort <strong>for</strong> provision of on-site renewable energy, <strong>and</strong> must be implemented insuch a way that their visual impact is minimised. I.e. back gardens. Consider noise implications. Green roofs considered to be a noteworthy method of reducing environmental impact of the building by reducing water runoff.The visual impact is minimal <strong>and</strong> considered to provide a positive contribution to the appearance of the building fromstreet level.QUESTION 10: HOW DOES THE DESIGN INTEGRATE SERVICES ANDINFRASTRUCTURAL DEVICES? Services including water <strong>and</strong> sewerage pipes must be integrated into the building e.g. screened ducts. Satellite dishes must be implemented with consideration to context i.e. where possible; satellite dishes not to be placed onstreet elevation <strong>and</strong> must be screened. Satellite dishes must be considered as an integral part of design e.g. block of flats toavoid stack of individual satellite dishes on balconies. Private sub stations must be integral part of building design or boundary with minimised visual impact on street elevation. Transceiver base stations must avoid being located in primary <strong>and</strong> secondary areas. Where this does occur:− To be located on top of tall buildings;− Consider context i.e. surrounded by heritage buildings <strong>and</strong>− To be purpose designedPage 14 of 17 © copyright reserved The Matrix... cc 2010
<strong>Urban</strong> <strong>Design</strong> <strong>and</strong> <strong>Architecture</strong> <strong>Guidelines</strong>D. DESIGN AND CONSTRUCTIONQUESTION 11: HOW DOES THE DEVELOPMENT CONTRIBUTE TO THE LOCALARCHITECTURAL LANGUAGE?New buildings must reflect contemporary South African <strong>Architecture</strong>. Although this concept may be seen as elusive it is in<strong>for</strong>medby an appropriate response to local climate, materials available, technology, economics, cultural diversity, l<strong>and</strong>scape, urbansetting, place <strong>and</strong> space making. See “10 years + 100 buildings <strong>Architecture</strong> in a Democratic South Africa,” Joubert, Ora; Bell-Roberts; 2009. Original site specific interpretation of context must be conveyed in the design. Buildings must exhibit architectural quality <strong>and</strong> be fit <strong>for</strong> purpose, durable <strong>and</strong> well built. i.e. SANS as minimum Development must incorporate local climatic responsive architecture e.g. Sub-Saharan climate versus South African climate<strong>and</strong> United Kingdom climate versus South African climate. No <strong>for</strong>eign styles may be used. Foreign styles, in this context, refer to building designs that draw heavily on architecturallanguages that are specific to socio-geographical areas elsewhere in the world e.g. Tuscany, Bali, <strong>and</strong> Switzerl<strong>and</strong>. Religious styles must be incorporated in a contemporary manner in new religious buildings. Shutters must only be implemented in a functional capacity making use of hinges <strong>and</strong> rails. No pastiche architecture permitted. Pastiche architecture refers to exact replication of historical architectural styles <strong>and</strong>elements on contemporary buildings. Carports must not be erected in prominent locations <strong>and</strong> must be complimentary to the building in terms of design <strong>and</strong>colour.QUESTION 12: HOW DOES THE DEVELOPMENT INCORPORATE APPROPRIATEFORM, PROPORTION AND SCALE? Prevalent angular <strong>for</strong>ms must comprise the dominant <strong>for</strong>m of a development. Fluid <strong>for</strong>ms, which break with the rhythm of their neighbours, are acceptable as alternative <strong>for</strong>ms <strong>for</strong> iconic buildings such astheatres <strong>and</strong> stadiums. Ensure the appropriate co-ordination of proportion <strong>and</strong> scale of the building to its context. Ensure the appropriate co-ordination of proportion <strong>and</strong> scale of the building to itself, e.g. domestic style must not be used ata commercial scale.Diagram 11: Inappropriate scale <strong>and</strong> proportion.file:revision:242 - <strong>Urban</strong> <strong>Design</strong> <strong>and</strong> Architectural <strong>Guidelines</strong>_Supplement.docx(2011.05.25) Page 15 of 17
GUIDELINESQUESTION 13: HOW DOES THE DEVELOPMENT UTILISE MATERIALS, PATTERNTEXTURE AND COLOUR? Materials must be fit <strong>for</strong> purpose <strong>and</strong> durable. Honesty of materials to its intended use is important e.g. the use of mirrored glass on solid elevations to imitate windows isnot acceptable. The street-facing boundary wall of erven must not be constructed from precast concrete post <strong>and</strong> panel walls. Moderate mix of materials is encouraged. If extreme application of materials is implemented e.g. one dominant material ormore than five materials, a registered architect is to oversee <strong>and</strong> sign-off the project. E.g. Constitutional Court uses morethan 50 materials. No psychedelic, luminous, or neon colours permitted. No use of primary colours as the dominant colour on a building is permitted. Accent colours must be bold <strong>and</strong> used only on elements of interest.Page 16 of 17 © copyright reserved The Matrix... cc 2010
<strong>Urban</strong> <strong>Design</strong> <strong>and</strong> <strong>Architecture</strong> <strong>Guidelines</strong>E. HERITAGEQUESTION 14: HOW DOES THE DEVELOPMENT INFLUENCE HERITAGE VALUE?These guidelines are governed by the Provincial Heritage Resources Act (PHRA). Development must not detract from the heritage value of the building− Signage on built heritage must be restricted <strong>and</strong> respect the heritage elements of which they will become a part;− Signage <strong>and</strong> corporate br<strong>and</strong>ing elements must be of a restrained nature that do not in any way dominate, or obscurethe details or prominent features. (e.g. must use individual lettering incorporating three dimensional elements). Prominent lines of building elements must not be obscured. No corporate br<strong>and</strong>ing to external envelope of heritage buildings is permitted. Heritage buildings are subject to Aesthetic committee <strong>and</strong> Heritage Committee approval.QUESTION 15: HOW ARE MAINTENANCE AND/OR PRESERVATION TO HERITAGEBUILDINGS CARRIED OUT?<strong>Guidelines</strong> <strong>for</strong> maintenance <strong>and</strong> preservation are set to ensure that heritage elements are kept in a state of good repair, so as tonot compromise their visual or structural integrity.Definition of terms:Maintenance:Preservation:the continuous protective care of the fabric <strong>and</strong> setting of a place (The Burra Charter; The Australia ICOMOSCharter <strong>for</strong> places of cultural significance 1999).maintaining the fabric of a place in its existing state <strong>and</strong> retarding deterioration (The Burra Charter). Where possible, materials of a similar nature to those of the original construction must be used e.g. It is inappropriate to reroofa Victorian house, which was originally enclosed with corrugated iron, with concrete tiles. It is, however, acceptable tore-roof the building with corrugated profile mild steel or aluminium, as it has a similar appearance to the original. Thisextends to decorative elements <strong>and</strong> gutters. Colours similar to those of the original building must be used. It is not always possible to establish the original colour(s) onsite,in which case it would be necessary to refer to historical documentation to provide guidance e.g. it is inappropriate to recoatthe external walls of a building that was originally of a cream colour, with bright red paint.QUESTION 16: HOW ARE RECONSTRUCTION, RESTORATION AND/OR ADAPTATIONTO HERITAGE BUILDINGS CARRIED OUT?<strong>Guidelines</strong> <strong>for</strong> reconstruction, restoration <strong>and</strong> adaptation are set to ensure that significant new interventions to heritage elementsdo not compromise their visual or structural integrity.Definition of terms:Reconstruction:Restoration:Adaptation:returning a place to a known earlier state <strong>and</strong> is distinguished from restoration by the introduction of newmaterials into the fabric (The Burra Charter).returning the existing fabric of a place to a known earlier state by removing accretions or by reassemblingexisting components without the introduction of new materials (The Burra Charter).modifying a place to suit the existing use or a proposed use (The Burra Charter). Reconstruction, restoration <strong>and</strong> adaptation must respect the heritage elements of which they will become a part. The <strong>for</strong>mal nature of reconstruction, restoration <strong>and</strong> adaptation must complement the existing. This can be approached intwo ways:− Replication: where the new element(s) are a direct <strong>for</strong>mal <strong>and</strong>/or material copy of the existing element(s). Thisextends to colour selections.− Contrast: where the new element(s) are of a different <strong>for</strong>mal <strong>and</strong>/or material nature to the existing element(s). Thisextends to colour selections. Minor projects can either replicate or contrast the heritage elements(s) of which they will become a part. Minor projects arethose where the additional area is no greater than 10% of the existing foot print up to a maximum of 25m².Major reconstruction, restoration <strong>and</strong> adaptation must contrast the heritage element(s) of which they will become a partfile:revision:242 - <strong>Urban</strong> <strong>Design</strong> <strong>and</strong> Architectural <strong>Guidelines</strong>_Supplement.docx(2011.05.25) Page 17 of 17


