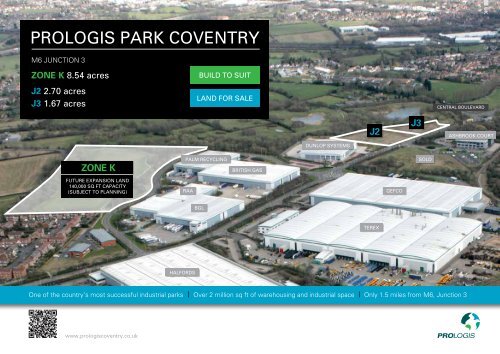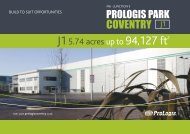download brochure - Prologis Park Coventry
download brochure - Prologis Park Coventry
download brochure - Prologis Park Coventry
Create successful ePaper yourself
Turn your PDF publications into a flip-book with our unique Google optimized e-Paper software.
UKPROLOGIS PARK COVENTRYM6 JUNCTION 3ZONE K 8.54 acresJ2 2.70 acresJ3 1.67 acresBUILD TO SUITLAND FOR SALECENTRAL BOULEVARDJ2J3ASHBROOK COURTDUNLOP SYSTEMSZONE KPALM RECYCLINGBRITISH GASSOLDFUTURE EXPANSION LAND140,000 SQ FT CAPACITY(SUBJECT TO PLANNING)RAAGEFCOBGLTEREXHALFORDSOne of the country’s most successful industrial parks I Over 2 million sq ft of warehousing and industrial space I Only 1.5 miles from M6, Junction 3www.prologiscoventry.co.uk
Ref:15 1415 14 1415 15 1515 15 151313151515 151515 15151414 14PROLOGIS PARK COVENTRYBRITISH GASPlot JJ2: GSA: 1.09ha/2.70 acresPALM RECYCLINGSewer EasementWater EasementCountry <strong>Park</strong>J3: GSA: 0.67ha/1.67 acresOutstanding LocationLocated 1.5 miles (2.4 km) from M6,Junction 3, <strong>Prologis</strong> <strong>Park</strong> <strong>Coventry</strong>provides direct dual carriagewayaccess (A444) to the heart of the UKmotorway network.Gas EasementSOLDJ2 2.70 acresPlot J2Water EasementJ3 1.67 acresPlot J3The M6 motorway allows rapid access intoand out of the area with links to the M69,M42, M1 and A14. Birmingham InternationalAirport is only 27 minutes drive from <strong>Coventry</strong>.Already favoured by a number of nationaland local companies, this location clearly hasstrategic advantages.FOR INDICATIVEPURPOSES ONLYRICHARD AUSTIN ALLOYSIndicative LayoutGas pipeline & easement<strong>Prologis</strong> <strong>Park</strong> <strong>Coventry</strong> isa BT eLocation siteBuilding1 Monkspath Ha l RoadSolihu l, West Midlands B90 4FYt: 0121 711 6929 f: 0116 254 1095www.stephengeorge.co.uk<strong>Prologis</strong> <strong>Park</strong> <strong>Coventry</strong>Plot J2 & J3Indicative Site PlanFor further information please contact15 milesDrawing status:CAD reference:Drawn:Preliminary7067F110-001RG/HMRobert RaePeter Holt / Nick HoltTeam:JNDate:Scale:10/20121:500 @ A110 milesDwg no:Project no: Rev:7067 F111-001 -This drawing, the works and concepts depicted are copyright of Stephen George & Partners and may not be reproduced or made use of, either directly or indirectly without express wri ten consent. Do not scale o f this drawing. A l heights, levels, sizes and dimensions to be checked on site before any work is pu to hand.ZONE KPLOTS J2 & J35 milesrrae@nrsproperty.co.ukpeter@holtcommercial.co.uknick@holtcommercial.co.ukSAT NAV: CV6 4BXConditions under which particulars are issued: North Rae Sanders andD & P Holt for themselves and for the vendors or lessors of this property whoseagents they are give notice that: (i) the particulars are set out as a general outlineonly for the guidance of intended purchasers or lessees, and do not constitute, norconstitute part of, an offer or contract; (ii) all descriptions, dimensions, reference tocondition and necessary permissions for use and occupation, and other details aregiven without responsibility and any intending purchasers or tenants should notrely on them as statements or representations of fact but must satisfy themselves byinspection or otherwise as to the correctness of each of them; (iii) no person in theemployment of North Rae Sanders and D & P Holt has any authority to make or giveany representation or warranty whatever in relation to this property.8194 04/2014 tasselldesign.co.uk



