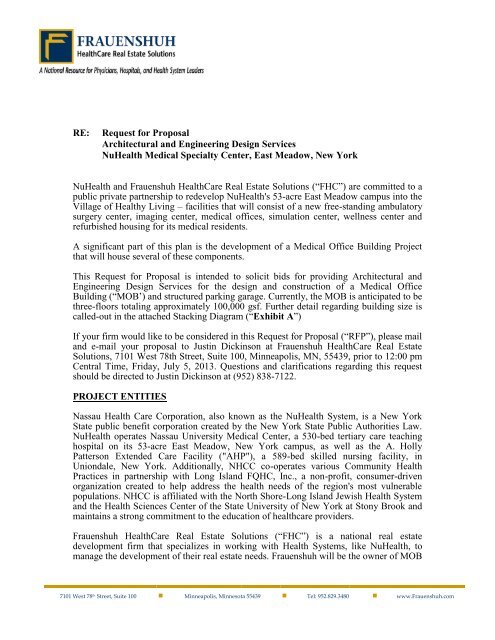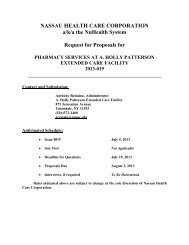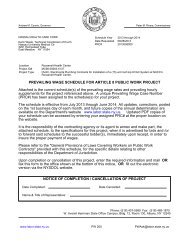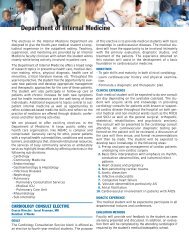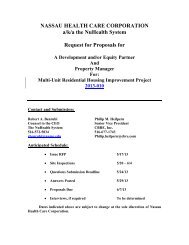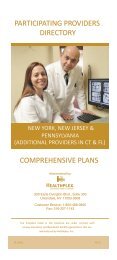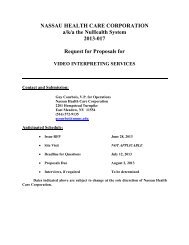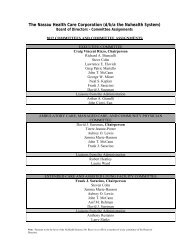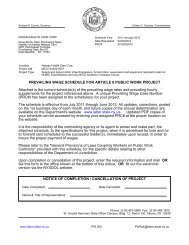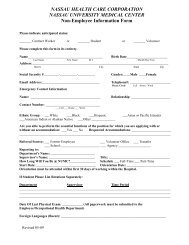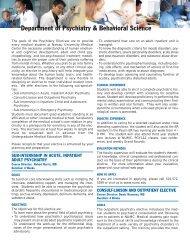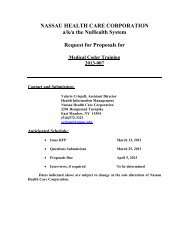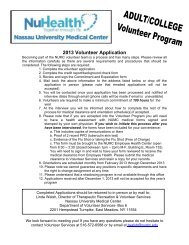Architectural/Engineering Services - Nassau University Medical Center
Architectural/Engineering Services - Nassau University Medical Center
Architectural/Engineering Services - Nassau University Medical Center
You also want an ePaper? Increase the reach of your titles
YUMPU automatically turns print PDFs into web optimized ePapers that Google loves.
RE:Request for Proposal<strong>Architectural</strong> and <strong>Engineering</strong> Design <strong>Services</strong>NuHealth <strong>Medical</strong> Specialty <strong>Center</strong>, East Meadow, New YorkNuHealth and Frauenshuh HealthCare Real Estate Solutions (“FHC”) are committed to apublic private partnership to redevelop NuHealth's 53-acre East Meadow campus into theVillage of Healthy Living – facilities that will consist of a new free-standing ambulatorysurgery center, imaging center, medical offices, simulation center, wellness center andrefurbished housing for its medical residents.A significant part of this plan is the development of a <strong>Medical</strong> Office Building Projectthat will house several of these components.This Request for Proposal is intended to solicit bids for providing <strong>Architectural</strong> and<strong>Engineering</strong> Design <strong>Services</strong> for the design and construction of a <strong>Medical</strong> OfficeBuilding (“MOB’) and structured parking garage. Currently, the MOB is anticipated to bethree-floors totaling approximately 100,000 gsf. Further detail regarding building size iscalled-out in the attached Stacking Diagram (“Exhibit A”)If your firm would like to be considered in this Request for Proposal (“RFP”), please mailand e-mail your proposal to Justin Dickinson at Frauenshuh HealthCare Real EstateSolutions, 7101 West 78th Street, Suite 100, Minneapolis, MN, 55439, prior to 12:00 pmCentral Time, Friday, July 5, 2013. Questions and clarifications regarding this requestshould be directed to Justin Dickinson at (952) 838-7122.PROJECT ENTITIES<strong>Nassau</strong> Health Care Corporation, also known as the NuHealth System, is a New YorkState public benefit corporation created by the New York State Public Authorities Law.NuHealth operates <strong>Nassau</strong> <strong>University</strong> <strong>Medical</strong> <strong>Center</strong>, a 530-bed tertiary care teachinghospital on its 53-acre East Meadow, New York campus, as well as the A. HollyPatterson Extended Care Facility ("AHP"), a 589-bed skilled nursing facility, inUniondale, New York. Additionally, NHCC co-operates various Community HealthPractices in partnership with Long Island FQHC, Inc., a non-profit, consumer-drivenorganization created to help address the health needs of the region's most vulnerablepopulations. NHCC is affiliated with the North Shore-Long Island Jewish Health Systemand the Health Sciences <strong>Center</strong> of the State <strong>University</strong> of New York at Stony Brook andmaintains a strong commitment to the education of healthcare providers.Frauenshuh HealthCare Real Estate Solutions (“FHC”) is a national real estatedevelopment firm that specializes in working with Health Systems, like NuHealth, tomanage the development of their real estate needs. Frauenshuh will be the owner of MOB7101 West 78 th Street, Suite 100 • Minneapolis, Minnesota 55439 • Tel: 952.829.3480 • www.Frauenshuh.com
moves forward, FHC will continue to reference this document – expectingthat all team members have familiarized themselves with detail andincluded all detail in design/construction estimates (unless explicitlydirected otherwise) .CONSTRUCTION COST CONTROLFrauenshuh is selecting a development team for the Project. Each member of the teamwill have a responsibility to provide professional, cost effective services that providevalue for the Project. Frauenshuh will manage the development process; the Architectand the Project Management/Construction Management (“PM/CM”) firm will providethose services necessary to design and construct the Project in an efficient and costeffective manner.Frauenshuh and NuHealth are currently in the process of selecting a PM/CM firm tomanage the construction of the MOB, site work and garage. There will be one A/E firmand one PM/CM firm selected to perform all the work associated with this RFP.PROJECT SCHEDULEIt is anticipated that the Project design will begin in July, 2013 and the building will beready for occupancy by spring of 2015. The following schedule information should beused as a reference for key Project milestones. Please review this information andcomment on the ability of your team to deliver documents on this schedule.RFP Due Date (noon Central Time) July 5 th , 2013Shortlist Interviews July 8 - 12, 2013A/E Selection July 15, 2013Commence Programming & Schematic Design: July, 2013Finalize Schematic Design and Schematic Pricing September, 2013Complete Core/Shell Design Development: December, 2013Complete Core/Shell Construction Documents: February, 2014Commence Construction of Building and Site Improvements: March, 2014Occupancy of the MOB: Spring, 2015PROJECT STRUCTURING3
Proposers should create a baseline estimate by assuming the MOB, site improvementsand parking garage will be delivered and managed in the following manner: Architectshall provided complete services necessary to prepare Schematic Design documents,Design Development documents, Construction Documents, and ConstructionAdministration for all architectural, structural, mechanical, electrical, fire protection,landscape and civil work for the MOB and Parking Garage.In addition to the baseline estimate, Frauenshuh asks that all proposers provide alternatepricing for the MOB, site improvement and the parking garage that reflects the scenariodescribed in Design Alternative I.Design Alternative IAlternative I provides for a Mechanical and Electrical Design/Build process.Under this Alternative the Architect shall provide the same services as describedwithin the baseline estimate, with the exception of mechanical, plumbing, andelectrical services - which shall be provided on a design/build basis. With thisarrangement, a Mechanical and Electrical Contractor will be pre-selected andadded to the Project Team in the Schematic Design/Design Development phase ofthe Project. The Architect shall be responsible for coordinating work efforts andall documents with the Mechanical and Electrical Contractors.SCOPE OF SERVICESSCHEMATIC / DESIGN DEVELOPMENT SERVICES (PROJECT DUE DILIGENCE)The Architect and Engineers will provide design services to prepare core and shellSchematic Design and Design Development documents for all architectural, interiordesign, structural, landscape, civil, electrical, mechanical, and fire protection work,including the following:1) Organize, and distribute in a timely manner, work including project-relatedresearch, conferences, correspondence, presentations, meeting minutes andprogress reports (for all phases of design).2) Based upon the program provided, development of detailed architectural design,focusing on building size, appearance and form, as well as coordination with theengineering systems and owner-supplied equipment through sketches, twodimensionaldrawings of plans, elevations, sections, certain critical constructiondetails and perspective drawings.3) The Architect will provide the Owner with alternatives in terms of design,materials and systems as well as value engineering suggestions necessary to4
achieve the budget and make major material selections.4) The Architect will be responsible for acquiring preliminary approval from allgoverning authorities for code requirements.5) The Architect shall lead Frauenshuh and the project team through thecity/county/state/utility planning and approval process as required, and developa list of all applicable city/county/state/utility fees, impact fees, etc.6) The Architect shall confirm all utilities required for the project are available tothe building and can meet capacity required, size the utilities as required for theproject, and coordinate with the utility providers to obtain utility service.7) The Architect shall work with the Geotechnical Engineer (contracted viaFrauenshuh) to determine the best design solution for the structural design ofthe project.8) Frauenshuh will, concurrent with or shortly following the issuance of this RFP,solicit PM/CMs to provide pre-construction services through the various designstages of the project. The Architect, PM/CM, and other sub-consultants areexpected to participate at the conclusion of each design stage in acomprehensive design review and pricing meeting to discuss alternativematerials, methods and value engineering to maintain a budget that meets theparameters of the pro-forma for the project. Distribution of the design stagedocuments prior to the meeting to allow time for review/study of the documentsby the team is expected. Meeting minutes shall be issued by the architect forthese meetings.9) It is anticipated that conceptual, preliminary, and/or some other level of siteplan approval will be required by authorities having jurisdiction. The architectshall accelerate completion of the civil/site plans as required so as to not hinderprogression of the development process.10) Colored building renderings and site plan of the project, for use in marketingmaterials. A sample of the type and quality of the rendering is attached“EXHIBIT E”.11) Schematic Design Stage documents shall include dimensioned architecturalbase sheets with final structural grids, shear wall locations, double line floorplans with door locations/swing/sizes, elevations for all sides of the building,roof plan, generic finish schedule, furniture layout, and outline specifications for5
major systems such as structure, roof, walls, mechanical, plumbing, electrical,IT/security, fire protection, etc.12) Preparation of a Design Development package sufficient to issue to the GeneralPM/CM with sufficient detail to establish a Guaranteed Maximum Price. DesignDevelopment Stage documents shall include building sections, complete siteand grading plans and specifications, landscape/irrigation plan, completebuilding exterior components, elevator detail, casework/millwork locations,complete utility design, complete site lighting, complete foundation plan,primary structural design, major mechanical and electrical equipment andcomponent design and equipment schedules, ceiling plans, color schedules,furniture layouts, IT layouts, presentation and approval of interiordesign/furniture components, and door/hardware schedule.13) In order to accelerate the commencement of construction, Frauenshuh willlikely desire to issue an Early Release Package at completion of the DesignDevelopment Stage documents. This package will likely include the finalsitework/grading plan, final foundation plan, final under-slab and on site utilitylayout, and all applicable specifications required to commence earlyconstruction prior to completion of the Construction Document Stagedocuments. The Architect shall work with authorities having jurisdiction inorder to obtain all necessary permits and approvals to start early construction.14) Gross, rentable and useable square footages are to be provided by the architectat the conclusion of each design stage, utilizing BOMA 1996 & BOMA 2010standards.CONSTRUCTION DOCUMENTATION SERVICESIn the Construction Documentation phase, the Architect will provide services necessaryto prepare drawings and specifications for construction based upon owner-approvedDesign Development documents. These services include, but are not limited to:1) Coordination of all architectural, civil, interior, landscape design, structural,IT/security, mechanical and electrical engineering work including theincorporation of all Owner-supplied equipment to complete the project site, core,and shell. All items and components shall be graphically represented in enoughdetail to allow the PM/CM to complete the project.2) Preparation of <strong>Architectural</strong> construction documents from the approved DesignDevelopment drawings with plans, elevations, sections, site work, interior and6
exterior building/site signage, and details, plus notes and schedules illustrating thedesign, location, size and dimensions of each Project component and the partsthereof, for the purpose of construction. All drawings need to be referenced andcoordinated amongst the design team members.3) Preparation of Civil and Landscape construction documents to graphicallyrepresent features dealing with on-site improvements of utilities, roadways,drainage, grading, excavation, compaction, shoring, underpinning, retaining walls,parking lots, and fire protection systems.These services include, but are not limited to, the engineering calculations whichestablish the size, shape, dimension and capacity of the work involved.4) Preparation of Structural construction documents, which shall occur in concertwith the architectural working drawings, will graphically portray the completestructural concept of the Project and include details, schedules, notes andinformation necessary to facilitate construction.These services include, but are not limited to, the preparation of the engineeringcalculations which establish the size, dimension and capacity of foundations,structural reinforcing walls, columns, beams, floors and roof structures.5) Preparation of detailed engineering calculations and construction documents forthe Heating, Ventilating, Air Conditioning, and Plumbing Systems, as they relateto the approved architectural design and engineering analysis. These drawingswill establish the size, shape, dimensions and capacity of the various HVACelements involved.Mechanical working drawing services shall include all plans, sections, details,schedules, diagrams and notes necessary to construct the mechanical work.Incorporate an automated Building Management System to monitor and controlHVAC systems in the building.6) Preparation of the detailed engineering calculations and construction documentsfor Electrical work, as defined by the approved Design Development architecturaldesign and engineering analysis shall be provided to the design team. Size,location and capacity of the various elements involved shall be derived from theaforementioned approved DD documents. Electrical systems include poweracquisition, power distribution, interior and exterior lighting, telephone and othercommunication systems (including data), low voltage system, card access,7
security/CCTV system, fire alarm system, direct current applications andemergency and special effects lighting. Electrical working drawing servicesinclude plans, sections, details, schedules, diagrams and notes necessary toconstruct the electrical work.7) Preparation and coordination of Interior construction documents, finish schedules,and material selection boards to represent graphically with plans, sections, details,schedules and notes all information necessary to provide finish materials andcolor selections.8) Provide assistance in review and modifying of general conditions andsupplementary conditions of the contract for construction, which are normallystandardized provisions of the construction contract.9) Provide specifications which compliment the working drawings, to amplify andfurther describe materials, systems, methods of construction, performance andquality requirements, as well as tests to verify performance of all the componentsof the Project.10) Specify UBC Special Inspections and Testing requirements.11) Architect will be responsible for a quality assurance check and overallcoordination of all architectural/engineering disciplines and consultants, and tocheck all documents for zoning and code compliance.BIDDING SERVICEFollowing the Owner’s approval of the construction documents, the Architect willprovide services necessary to assist the Owner and/or General PM/CM in obtaining bidsor negotiated proposals and in awarding and preparing construction contracts. Otherservices include responding to questions from bidders, participation in bidders’conferences, attending bid openings, and preparation and distribution of addendadocuments.CONSTRUCTION ADMINISTRATION SERVICEIn the construction administration phase, the Architect will provide the following serviceswhich include, but are not limited to:1) Construction observation services, including bi-weekly visits to the site togenerally monitor the progress and quality of the work and to determine, in8
general, if the work is in conformance with the contract documents. Architectwill be responsible for issuing site meeting notes within 24 hours of site meetings.2) Review and approval of all draw requests.3) Receive, promptly review, and approve all shop drawings, samples, materialssubmittals and other submittals required by the contract documents.4) Change order services including preparation and issuance of necessary drawingsand specification to describe work to be added, deleted, or modified. All changesmust be approved by Frauenshuh prior to proceeding with the work, unless thechange involves a potentially dangerous situation.5) Evaluate the scope and price of change orders and PM/CM application forpayment.6) Review reports generated by testing agencies for compliance with therequirements of the contract documents for materials or procedures.7). Architect will develop a comprehensive punch list of items to be completed orcorrected and will assist Owner’s Representative in determining partial contractsum to be retained until final completion. <strong>Services</strong> include detailed follow-up,inspection and comparison of the work with the original punch list. Architectshall provide “Record Drawing” plans, incorporating all architectural andengineering changes throughout the Project. Record Drawing plans to bedelivered to the Owner in the form of: a) blue-line drawings (5 sets); PDF (3disks), and c) CAD (3 disks).ADDITIONAL SERVICESDesign of Tenant ImprovementsAt Frauenshuh’s (Owner) or the Health System’s (Tenant) option, the Architect may beasked to provide design services for the buildings Tenant Improvements. Please providea separate fee for full architectural, structural, mechanical and electrical design of theseimprovements. The fee proposal should take into consideration the various types oftenant spaces that could be included in the building (exam space, surgery center,classroom space, etc…). A sample fee summary is attached as “Exhibit F”.In addition to providing design services for the Health System, the Architect may also beasked to provide services to individual physician tenants for spaces ranging from between2,000 sf and 6,000 sf. A fee should also be provided for these services.9
Furniture Layout and SelectionPlease state a separate fee to provide full furniture design services. This fee shall includebut is not limited to layouts, material selection, and biddable specifications anddocuments. The scope of this work does not include any medical equipment, only itemsneeded for the building core and shell.Signage & Way FindingPlease state a separate fee to provide design and coordination of non-code related interiorbuilding signs and way finding systems.LEED CertificationThe Developer is considering obtaining a “to be determined level” of USGBC LEEDCertification for this project. LEED for Core & Shell Development will be thecertification model used on this project. Frauenshuh would like the Architect to prepare acost estimate (see Table 1.1 below) for services that cover all LEED Administrative<strong>Services</strong>. For purposes of this project, LEED Administration <strong>Services</strong> shall include, butare not limited to, the key scope items outlined below:1. LEED Charrette2. Project LEED Registration3. LEED Credit Research4. Define Goals and Objectives for all Project Team Members and MaintainAccountability for Every Task5. LEED Design Review6. LEED Specification Review7. Bidding Period LEED <strong>Services</strong>8. Construction Period LEED services9. Project LEED Certification Documentation and Submittal <strong>Services</strong>Given the scope of the project, as defined within this RFP and applicable LEEDCertification Model, the FHC would like the Architect to include a proposal to completethe required Energy Modeling and optional Measurement & Verification services for theproject to obtain LEED Certification. (See table 1.1 below)Please respond to the following related questions:10
1. Provide a list of all LEED Core & Shell Development projects that your firm hascompleted within the last three (3) years.2. Please provide as breakdown of all the LEED projects your firm has completedand their associated certification level(s) awarded by the USGBC.3. Provide estimate the cost of your services to achieve the various LEEDcertification outlined in table 1.1 below.Table 1.1CertificationLevelBasic LEEDAdmin <strong>Services</strong>EnergyModeling<strong>Services</strong> (asapplicable)Certified $ $ $Silver $ $ $Gold $ $ $Platinum $ $ $Measurement &Verification<strong>Services</strong> (asapplicable)4. Please list any Third-Party Consultants you may be utilizing to complete LEEDAdministrative, Energy Modeling, M&V or any other required LEED service thatmay not be mentioned above.PROPOSAL FORMAT1. EXPERIENCEPlease list at least three similar medical office buildings occupied by hospital-basedand/or independent physician-based clinical program(s).- For each project include the date of completion, a brief description of the project,total square footage, the project designer/ planner and project manager.- For each project list references and contact information.- Was the project on time and within budget?2. TEAMPlease submit resumes and references of your proposed Project Team. Include relevantproject experience, contact names, telephone numbers, and anticipated level ofinvolvement for each of the proposed Project Team members.At a minimum, please include the following individuals:11
- Principal in Charge- Project Manager- Project Architect- Contract Administration Architect- Lead Interior Designer- Proposed consultants/engineering firms3. APPROACHPlease describe how your team will approach the design relative to:- Patient Experience and Satisfaction- Adaptability for the Future- Collaborative CarePlease describe how your firm uses Lean methodologies to ensure an efficient processwith less waste in the new design.4. FEESProposers should create a baseline estimate by assuming the MOB will be delivered andmanaged as described in the Scope of <strong>Services</strong> section of this RFP.At the conclusion of the first two design stages (Schematic Design, DesignDevelopment), the project will be assessed to determine its financial viability and adecision will be made to move forward to the subsequent design stage or not. Frauenshuhreserves the right to terminate the project at the conclusion of each design stage. In suchinstance, the design team will be compensated for their work on the applicable completeddesign stages per the Exhibit C breakdown. The Architect is not to proceed with the nextstage of design until written approval from Frauenshuh authorizing commencement isreceived.In addition to the baseline estimate, Frauenshuh asks that all proposers provide alternatepricing that reflects the scenario described in Design Alternative I as described in theDesign Responsibilities section of this RFPUsing the attached worksheets “Exhibit G”, and information below, please outline yourfees.Schematic and Design Development <strong>Services</strong> (Project Due Diligence):As a part of the fee, please provide a lump sum amount for these services and assign anappropriate cap amount for reimbursable expenses. Identify the amount of financial riskthe design team is willing to accept should, in the unlikely event, the project beterminated after these milestone dates.Construction Documents and Construction AdministrationAs a part of the fee, please provide a lump sum amount for these services and assign an12
appropriate cap amount for reimbursable expenses.Additional <strong>Services</strong>: Provide fees for the Additional <strong>Services</strong> outlined above in thisRFP.CONTRACT FORMBased upon final Design Team selection, Frauenshuh intends to enter into the followingDesign Contract. Should your firm wish to be considered for final selection, pleaseprovide any required modifications to the contracts you may haveFrauenshuh Modified AIA Document B103 – 2007, Standard Form of Agreement,Between Owner and Architect for a Large or Complex Project. “Exhibit G”TEAM AND REFERENCESPlease submit resumes and references of your proposed Project Team. Include relevantproject experience, contact names, telephone numbers, and anticipated level ofinvolvement for each of the proposed Project Team members.You are welcome to provide me with any additional information that you feel is relevantto this Project.I look forward to receiving your proposal. Should you have any questions regarding theabove information, please feel free to contact me.Sincerely,Justin DickinsonDirector, Construction and Development13


