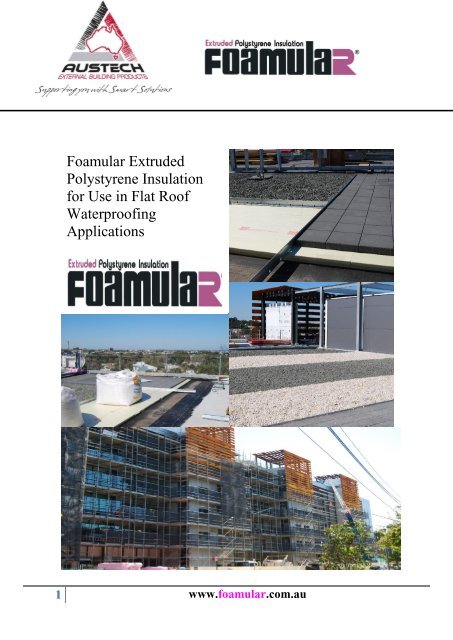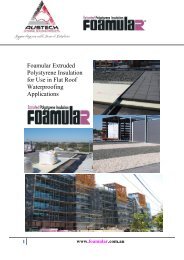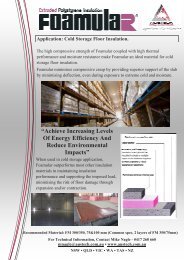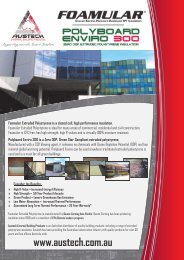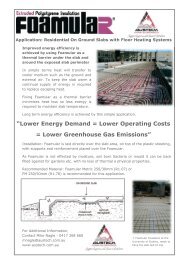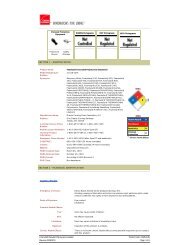Concrete Roof Insulation brochure - Foamular
Concrete Roof Insulation brochure - Foamular
Concrete Roof Insulation brochure - Foamular
Create successful ePaper yourself
Turn your PDF publications into a flip-book with our unique Google optimized e-Paper software.
<strong>Foamular</strong> ExtrudedPolystyrene <strong>Insulation</strong>for Use in Flat <strong>Roof</strong>WaterproofingApplications1 www.foamular.com.au
<strong>Foamular</strong> Extruded Polystyrene for use in concrete roof, deck and balcony insulationapplications.Commonly referred to as “ upside down , irma or prma roofs ” this method of insulated roofingsimply means the insulation is placed above the waterproofing membrane and held in place by a specifiedballast , usually river pebbles or concrete pavers.<strong>Foamular</strong> Metric xps insulation maintains its ability to insulate in the presence of water. This, plus its highload bearing strength, makes it excellent insulation for all roofing applications.Guaranteed to maintain its physical properties and a minimum 90% R value for a period of 20 years<strong>Foamular</strong> Metric has superior performance to expanded polystyrene ensuring long term cost and insulationefficiency.<strong>Foamular</strong> Metric thermal resistance (R value) are as follows:30mm/R1.07, 40/R1.42 , 50mm/R1.78 , 60mm/R2.14 , 75mm/R2.67 , 100mm/R3.56Material can be laid in 2 layers to achieve a specific R Value. Eg 40mm plus 50mm = R3.21These R values are for the <strong>Foamular</strong> Metric insulation material only.The components of a common concrete roof assembley would add approx R0.5 to the above r values.2 www.foamular.com.au
Lightweight yet tough and durable <strong>Foamular</strong> metric boards are easy to hoist, handle and Install. The boards add littleweight to the overall roof structure while providing long term protection to the waterproofing membrane. Board size is2450 x 600 in thicknesses from 25 to 100mmThe Application is simple, quick, cost effective and energy efficient.Step 1: The specified membrane is laid over the concrete slab and covered by a bond breaking slip-sheet.Step 2: <strong>Foamular</strong> metric extruded insulation boards are loose laid over the membrane and slip-sheet. The insulationboards protect the membrane from degradation and weathering as well as insulating the concrete slab.Common practice is to run 2 layers of the boards in alternate directions with the thicker boards as the bottomlayerStep 3: Suitable filter fabric is laid over the insulation to prevent fines and grit being washed down damaging themembrane. Black colored fabric should not be used , grey color is preferred.Step 4: The specified ballast is spread over the roof. The ballast may be clean round river pebbles, concrete paversplaced directly on the insulation or pavers supported on spacer pads to allow additional drainage.The above application is a very basic explanation of the procedure. Individual projects will have design requirementsspecific to that project however certain procedure must be followed in all cases in respect to the insulation boards.3 www.foamular.com.au
These procedures are CRITICAL: ESPECIALLY DURING HOT WEATHER1. Prior to laying, insulation boards and membrane must be checked for compatibility.2. <strong>Insulation</strong> must be covered with filter fabric and ballast directly after laying.The material must not be left exposed to direct sunlight especially during the summer months. Damage tothe boards will result.3. Material MUST be stored in an undercover area away from direct sunlight. Boards may buckle or distortif left exposed to summer heat.BALLASTBallast will be specified by architect / engineer but generally the gravel will be clean rounded river pebbles 20-40 mm.Thickness of 50mm for insulation up to and including 50mm, 75mm thick for 75mm -100mm insulation.<strong>Concrete</strong> Pavers should be a 40-50mm thick as a minimum.ACOUSTIC AND THERMAL COMBINATIONSBuilding design is now incorporating both acoustic and thermal insulation for roofs, decks and balconies. What thisrequires is the use of a sound absorbing material, eg regupol, to be included in the membrane, insulation and ballastsystem. A number of combinations may be specified sometimes with waterproofing both below and above theinsulation materials.ROOF TRAFFIC<strong>Foamular</strong> metric is available in various compressive strengths to meet specific live and dead load requirements .For most applications with foot traffic , 300kpa material will suit.For projects where vehicular traffic will use area, such as parking or plaza decks, <strong>Foamular</strong> metric is available inhigher compressive strengths to meet those specifications. ( up to 650kpa)COMPARISONS OF SIMILAR INSULATION<strong>Foamular</strong> metric extruded polystyrene insulation is a closed cell extruded polystyrene. This closed cell structure gives<strong>Foamular</strong> superior physical and thermal properties that guarantee ongoing long term performance.4 www.foamular.com.au
Tech DataCompressiveStrengthWater VapourTransmissionThermalResistance RValue -50mm<strong>Foamular</strong> Metric 300 300kpa minimum 100ug/m R 1.78ExpandedPolystyrene GradesSL-M70-105 kpa 630-520 ug/m R .120Other Applications of <strong>Foamular</strong> MetricUnder slab / under floor insulation – commercial and residential.Render substrate – external insulation perfect for render coat.Cold storage and Cool room insulation.Wine cellars, chicken sheds and model making.AUSTECH EXTERNAL BUILDING PRODUCTS – VISIT OUR WEBSITEwww.foamular.com.auNEW SOUTH WALES80 Tattersall RoadBlacktown NSW 2148Ph: 02 9831-1623 Fax: 02 9831-5043QUEENSLAND4/1089 Kingsford Smith DriveEagle Farm QLD 4009Ph: 07 3268 3066 Fax: 07 3268 3021VICTORIA36 Isabella StreetMoorabbin VIC 3189Ph: 03 9532 0131 Fax: 03 9532 18685 www.foamular.com.au


