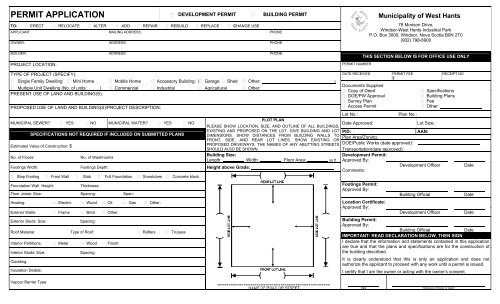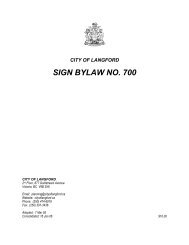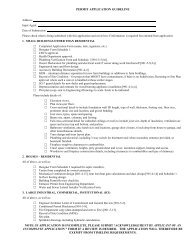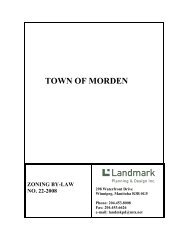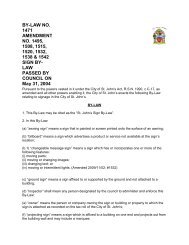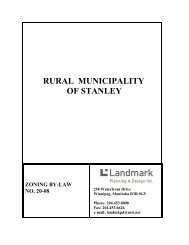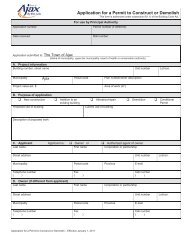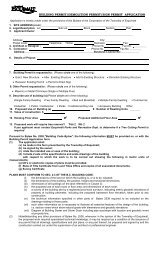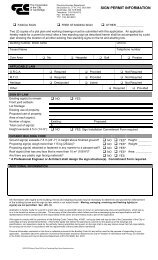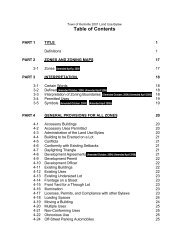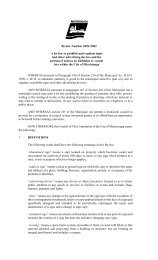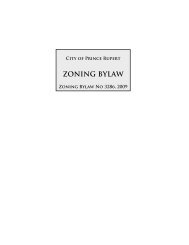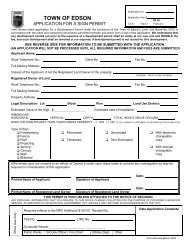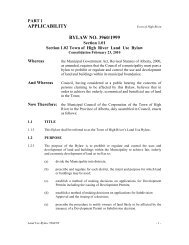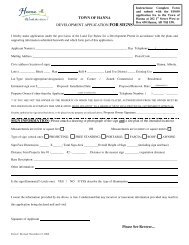BUILDING PERMIT APPLICATION - West Hants.pdf - Priority Permits
BUILDING PERMIT APPLICATION - West Hants.pdf - Priority Permits
BUILDING PERMIT APPLICATION - West Hants.pdf - Priority Permits
Create successful ePaper yourself
Turn your PDF publications into a flip-book with our unique Google optimized e-Paper software.
<strong>PERMIT</strong> <strong>APPLICATION</strong> DEVELOPMENT <strong>PERMIT</strong> <strong>BUILDING</strong> <strong>PERMIT</strong> Municipality of <strong>West</strong> <strong>Hants</strong>TO: ERECT RELOCATE ALTER ADD REPAIR REBUILD REPLACE CHANGE USEAPPLICANT: MAILING ADDRESS: PHONE:OWNER: ADDRESS: PHONE:76 Morison Drive,Windsor-<strong>West</strong> <strong>Hants</strong> Industrial ParkP.O. Box 3000, Windsor, Nova Scotia B0N 2T0(902) 798-6900BUILDER: ADDRESS: PHONE:PROJECT LOCATION:<strong>PERMIT</strong> NUMBERTHIS SECTION BELOW IS FOR OFFICE USE ONLYTYPE OF PROJECT (SPECIFY): Single Family Dwelling Mini Home Mobile Home Accessory Building: ( Garage Shed Other: ) Multiple Unit Dwelling (No. of units: ) Commercial Industrial Agricultural Other:PRESENT USE OF LAND AND <strong>BUILDING</strong>(S):PROPOSED USE OF LAND AND <strong>BUILDING</strong>(S)/PROJECT DESCRIPTION:MUNICIPAL SEWER? YES NO MUNICIPAL WATER? YES NOSPECIFICATIONS NOT REQUIRED IF INCLUDED ON SUBMITTED PLANSEstimated Value of Construction: $No. of Floors:No. of WashroomsBuilding Size:Length: Width:Footings Width: Footings Depth: Height above Grade: Step Footing Frost Wall Slab Full Foundation Sonotubes Concrete blockPLOT PLANPLEASE SHOW LOCATION, SIZE, AND OUTLINE OF ALL <strong>BUILDING</strong>S,EXISTING AND PROPOSED ON THE LOT. GIVE <strong>BUILDING</strong> AND LOTDIMENSIONS. SHOW DISTANCES FROM <strong>BUILDING</strong> WALLS TOFRONT, SIDE, AND REAR LOT LINES. SHOW EXISTING ORPROPOSED DRIVEWAYS. THE NAMES OF ANY ABUTTING STREETSSHOULD ALSO BE SHOWN.Floor Area: sq ftDATE RECEIVEDDocuments Supplied Copy of Deed DOE/PW Approval Survey Plan Access PermitLot No.:Date Approved:<strong>PERMIT</strong> FEE$Plan No.:PID:Plan Area/Zoning:DOE/Public Works (date approved):Transportation(date approved):Development Permit:Approved By:Comments:Foundation Wall Height: Thickness: Footings Permit:Approved By:Floor Joists: Size: Spacing: Span:Heating: Electric Wood Oil Gas Other: Location Certificate:Approved By:Exterior Walls: Frame Brick Other:Exterior Studs: Size: Spacing: Building Permit:Approved By:RECEIPT NO Specifications Building Plans Fee Other:Lot Size:AAN:Development OfficerBuilding OfficialDevelopment OfficerRoof Material: Type of Roof: Rafters TrussesBuilding OfficialDateIMPORTANT: READ DECLARATION BELOW, THEN SIGNInterior Partitions: Metal Wood Finish: I declare that the information and statements contained in this applicationInterior Studs: Size:Cladding:Insulation Details:Vapour Barrier Type:Spacing:DateDateDateare true and that the plans and specifications are for the construction ofthe building described.It is clearly understood that this is only an application and does notauthorize the applicant to proceed with any work until a permit is issued.I certify that I am the owner or acting with the owner’s consent.DateSignature of Owner or Agent
<strong>West</strong> <strong>Hants</strong> Planning Department76 Morison Drive, Windsor - <strong>West</strong> <strong>Hants</strong> Industrial ParkPO Box 3000, Windsor, Nova Scotia, B0N 2T0<strong>BUILDING</strong> INSPECTION REPORTCLIENT: Permit # LOCATION:Excavation/prior to pouringFootings or SlabFoundation OpeningGas Control / Floor DrainBasement FloorDateApprovedCommentsDrainage TileDamp ProofingAnchor BoltsTie HolesInsulation-FoundationDateApprovedCommentsBeams & PostsWood Sills & GasketsJoistsSiding & FlashingBridging & BracingExterior Walls & LintelPartitionsInsulation under slabHallwaysRoom DimensionsDoorsWindowsDrilling & notchingPlumbing FixturesWall & Ceiling FinishFinish ElectricalSmoke & CO Alarms LocationHeating SystemFloor CoveringsNumber of StoreysExitsGas & Electric RangeFire DoorsOccupant LoadMOBILES/MINI HOMES/MODULARSGround CoverSkirtingAccessSepticRoof Framing & SheathingRoofingChimneySubfloor & Opening/stairwellsUndergrade PlumbingRough PlumbingAttic VentilationInsulationVapour BarrierResistance to Forced EntryGrading of SoilsVentilationCrawl space (vented)Finish StairsExterior Steps & LandingsBalconiesRoof Drains & Down SpoutsGarage (air tight)Barrier Free AccessFire RatingLimiting AccessAccess RouteCorridor WidthSoffit ProtectionStairs & LandingsSmoke & CO AlarmsElectrical GroundingTied DownOCCUPANCY <strong>PERMIT</strong> ISSUEDNOTES:


