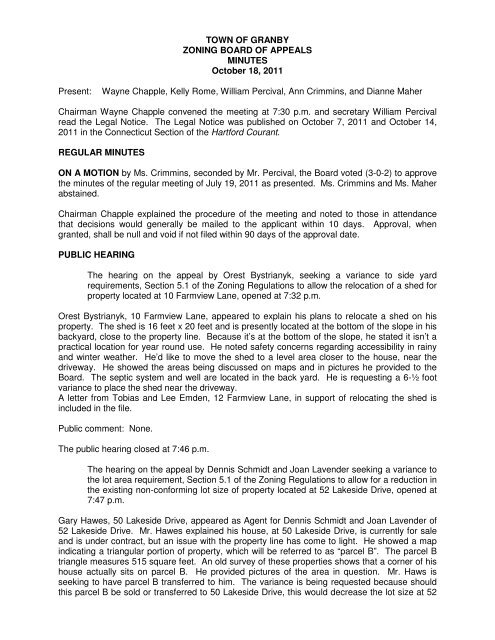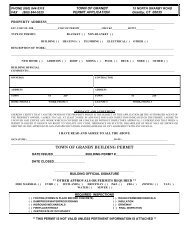TOWN OF GRANBY ZONING BOARD OF APPEALS MINUTES ...
TOWN OF GRANBY ZONING BOARD OF APPEALS MINUTES ...
TOWN OF GRANBY ZONING BOARD OF APPEALS MINUTES ...
Create successful ePaper yourself
Turn your PDF publications into a flip-book with our unique Google optimized e-Paper software.
<strong>TOWN</strong> <strong>OF</strong> <strong>GRANBY</strong><strong>ZONING</strong> <strong>BOARD</strong> <strong>OF</strong> <strong>APPEALS</strong><strong>MINUTES</strong>October 18, 2011Present:Wayne Chapple, Kelly Rome, William Percival, Ann Crimmins, and Dianne MaherChairman Wayne Chapple convened the meeting at 7:30 p.m. and secretary William Percivalread the Legal Notice. The Legal Notice was published on October 7, 2011 and October 14,2011 in the Connecticut Section of the Hartford Courant.REGULAR <strong>MINUTES</strong>ON A MOTION by Ms. Crimmins, seconded by Mr. Percival, the Board voted (3-0-2) to approvethe minutes of the regular meeting of July 19, 2011 as presented. Ms. Crimmins and Ms. Maherabstained.Chairman Chapple explained the procedure of the meeting and noted to those in attendancethat decisions would generally be mailed to the applicant within 10 days. Approval, whengranted, shall be null and void if not filed within 90 days of the approval date.PUBLIC HEARINGThe hearing on the appeal by Orest Bystrianyk, seeking a variance to side yardrequirements, Section 5.1 of the Zoning Regulations to allow the relocation of a shed forproperty located at 10 Farmview Lane, opened at 7:32 p.m.Orest Bystrianyk, 10 Farmview Lane, appeared to explain his plans to relocate a shed on hisproperty. The shed is 16 feet x 20 feet and is presently located at the bottom of the slope in hisbackyard, close to the property line. Because it’s at the bottom of the slope, he stated it isn’t apractical location for year round use. He noted safety concerns regarding accessibility in rainyand winter weather. He’d like to move the shed to a level area closer to the house, near thedriveway. He showed the areas being discussed on maps and in pictures he provided to theBoard. The septic system and well are located in the back yard. He is requesting a 6-½ footvariance to place the shed near the driveway.A letter from Tobias and Lee Emden, 12 Farmview Lane, in support of relocating the shed isincluded in the file.Public comment: None.The public hearing closed at 7:46 p.m.The hearing on the appeal by Dennis Schmidt and Joan Lavender seeking a variance tothe lot area requirement, Section 5.1 of the Zoning Regulations to allow for a reduction inthe existing non-conforming lot size of property located at 52 Lakeside Drive, opened at7:47 p.m.Gary Hawes, 50 Lakeside Drive, appeared as Agent for Dennis Schmidt and Joan Lavender of52 Lakeside Drive. Mr. Hawes explained his house, at 50 Lakeside Drive, is currently for saleand is under contract, but an issue with the property line has come to light. He showed a mapindicating a triangular portion of property, which will be referred to as “parcel B”. The parcel Btriangle measures 515 square feet. An old survey of these properties shows that a corner of hishouse actually sits on parcel B. He provided pictures of the area in question. Mr. Haws isseeking to have parcel B transferred to him. The variance is being requested because shouldthis parcel B be sold or transferred to 50 Lakeside Drive, this would decrease the lot size at 52
Zoning Board of AppealsOctober 18, 2011Page 2Lakeside Drive, making an already non-conforming lot even more non-confirming. He statedthat the hardship relates to old mapping errors and the inability to sell his house. He presentlyhas a buyer, contingent upon the filing of a corrected map. This variance request doesn’t affectany other properties in the neighborhood. There is no letter in the file from the property ownersat 52 Lakeside Drive indicating their agreement or disagreement of this transfer of property.Paul Swenson, 19 High Rise Road, Danbury appeared. He represents Connecticut AttorneysTitle Insurance Company (CATIC) who is the title insurer for Mr. Schmidt and Ms. Lavender. Hereiterated much of what was already said, stating this resolution would correct a property lineissue that’s been in error for over 60 years.The public hearing closed at 8:12 p.m.ON A MOTION by Ms. Maher, seconded by Ms. Crimmins, the Board voted unanimously (5-0-0)to approve a variance to side yard requirements, Section 5.1 of the Zoning Regulations forOrest Bystrianyk, as outlined in the subject file, for property located at 10 Farmview Lane asfollows:a 6-½ foot side yard variance is granted to allow the relocation of a 16-foot x 20-footshed. The hardship noted is the steepness of the slope in the backyard and the locationof the septic system and well in the backyard.ON A MOTION by Chairman Chapple, seconded by Ms. Crimmins, the Board voted (5-0-0) toapprove a variance to the lot area requirement, Section 5.1 of the Zoning Regulations forDennis Schmidt and Joan Lavender, as outlined in the subject file and shown on a “PlanShowing Parcel of Land to be Conveyed to Gary W. Hawes” prepared by Meehan & Goodin,dated 9-18-2011, for property located at 52 Lakeside Drive with the following condition:that Mr. Schmidt and Ms. Lavender present a letter consenting to the applicationpresented. Refer to Section 10.3.1.2 of the Zoning Regulations for justification.The meeting adjourned at 8:35 p.m.Respectfully submitted,Susan ChristianRecording Secretary



