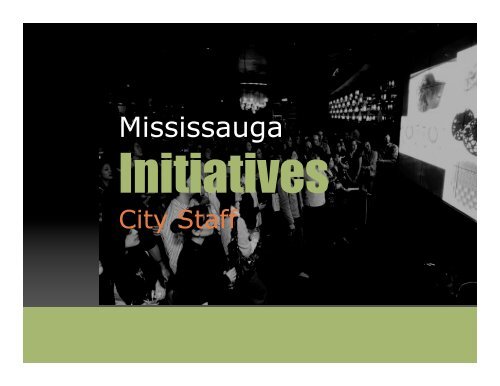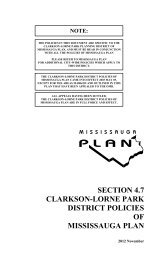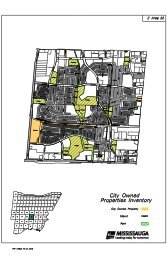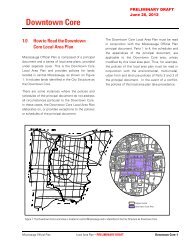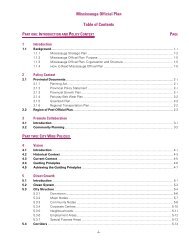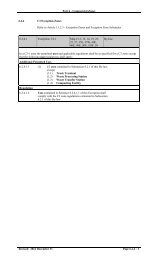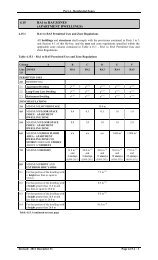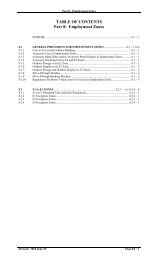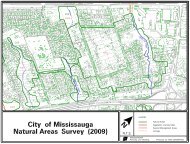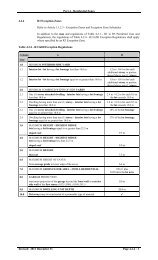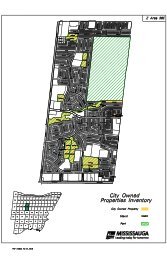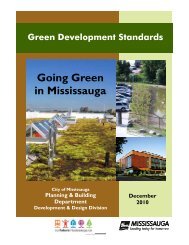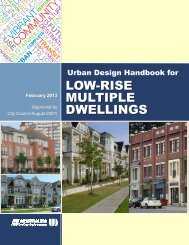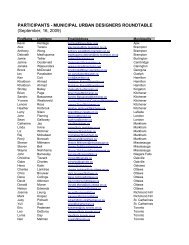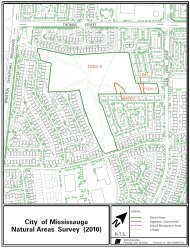Mississauga
Mississauga
Mississauga
You also want an ePaper? Increase the reach of your titles
YUMPU automatically turns print PDFs into web optimized ePapers that Google loves.
<strong>Mississauga</strong>InitiativesCity Staff
“Pecha Kucha Style”The Challenge …5 slides in 5 minutes
Strategic PlanOur Future <strong>Mississauga</strong>Public Engagement for a new Strategic PlanLori Kelly
Engagement OpportunitiesStakeholder InterviewsCommunity Advisory GroupStrategic Advisory GroupPuzzle PiecesThe Lemonade StandCommunity MeetingsYouth Engagement<strong>Mississauga</strong> Staff EngagementWebsiteSpeaker SeriesRogers Television ShowBig Ideas WorkshopVisioning SymposiumSymposium Survey resultsDrivers forchange
New Official PlanMarianne Cassin
Why a New Plan?Dundas St. - NowPlanning ActGrowth Plan (for theGreater Golden Horseshoe)Strategic PlanEnd of GreenfieldGrowthRethinking of PlanningFrameworkDundas St. - Future
New <strong>Mississauga</strong> Official PlanIntegrate Land Use, Transportation,Environment and DesignNew Urban SystemUrban HierarchyIntensification AreasMulti-Modal Transportation SystemGreater Emphasis on Urban DesignPromoting Strong Economy and Jobs
New Urban System•Green System•City Structure•Corridors
Timing and Process• Draft <strong>Mississauga</strong> Official Plan prepared and circulated forcomment in March 2010• Amended Plan adopted by City Council on September 29,2010• New plan forwarded to the Region of Peel for approval(180 days)• Once approved the Plan will be subject to appeals
New focus on urban designchallengingQualitative vs. quantitativeapproachEnd result should be adesirable urban formUrban designers play a keyrole in success ofimplementing the new PlanGoing Forward
Downtown21Master Plan
Downtown Context
Existing NetworkOverall New Street Network
Focus Area: Why Focus?Highway 403Queen StreetYonge StreetBurnhamthorpe RoadFront StreetHurontario
Focus Area: Where?
Focus Area: Main Street District
HHOTHurontario Higher Order TransitRob Hughes
City of <strong>Mississauga</strong> andCity of BramptonNovember 5, 2010
Hurontario - Main Street StudyMaster PlanCorridor Land Use:• <strong>Mississauga</strong> and Brampton Urban Growth Centres• Mobility Hubs at Port Credit, Cooksville,Downtown <strong>Mississauga</strong>, Steeles and DowntownBrampton• Character areas anticipated to grow by 59,000residents and 32,000 jobs by 2031Implementation:• Through Official Plan and Zoning amendments• City Urban Design Guidelines and Standards (i.e.,Amenity, Green, Accessibility)• Community Improvement Plans
Hurontario - Main Street StudyPhase 2: Alignment and Features• Centre median LRT system• Priority to ensure speed and reliability• Far side, on-street and accessible platforms• Challenges include lane impacts, increased stationspacing, City Centre alignment and accommodatingcontinuous cycling facilities
Hurontario - Main Street StudyMaster Plan - Planning/Urban DesignPermitted UsesDensity/HeightFrontagesSetbacksConnectionsPlacemakingTransitions
Hurontario - Main Street StudyMaster Plan- CooksvilleTest potential implementation ofpolicies in key character areasPlace-making connections
Hurontario - Main Street StudyMaster Plan- CooksvilleStreet leveltreatment andfuture transitplan
Mobility Hub StudiesJason Wu
Mobility Hubs StudyA City/Metrolinx Partnership Project
Station Area ContextCooksville Mobility HubCP Rail & GOConfederationHurontarioHillcrest
Cooksville Mobility Hub ConceptAn Integrated Master Plan Approach
Cooksville Mobility Hub Study Hurontario St.Frontage & Pedestrian Crossing
Parking StructureMassing Articulation/Active Uses At GradeKitchener Municipal GarageSan Jose Civic Centre Garage
Cooksville Mobility Hub StudyEastern Platform Entrance at Hurontario
Public SpaceAnimated Streetscape / Vibrant Civic SpaceScrivener Square at Yonge<strong>Mississauga</strong> City Centre Drive
Cooksville Mobility Hub StudySquare at GO StationTransit
Green DevelopmentStrategyMichael Karowich
"…development that meets the needs ofthe present without compromising theability of future generations to meet theirown needs".United Nations Brundtland Commissionon the Environment and Development<strong>Mississauga</strong> Green Development Strategy• Action 3- Living Green Strategic Pillar forChange"Develop a Green Development StandardStrategy that addresses resourceconsumption and pollution emissions.”Green Development Strategy
Consultant’s Key Recommendations1 Demonstrate PoliticalLeadership and Commitment2 Establish a Green Development TaskForce3 Interim LEED Silver & Stage OneGreen Development Standards4 Utilize existing regulatory/planning tools,3 rd -party targets for mandatory req’mts.Green Development Strategy
Consultant’s Recommendations5 Incent Best Practice6 Establish Pilot ProjectsAwardsFee-batesFasttrackBonusingGreenLoans7 Ensure Ongoing Success 8 TimelineGreen Development Strategy
Stage OneGreen Development StandardsA) ON-SITE STORMWATERRETENTION TECHNOLOGIESB) SOFT LANDSCAPE MATERIALC) PEDESTRIAN AND CYCLINGD) BUILDING DESIGNGreen Development Strategy
Next Steps• Launch GDS on City website• Publish Green Development brochure withStage One Green Development Standards fordistribution at the counter• Start up the Task Force to oversee, implementand maintain the Strategy• Task Force to reviewTimetable/Implementation Plan and develop aproject charter and key stages and set goalsThank YouGreen Development Strategy
OPG Lands /Inspiration LakeviewSharon Mittmann
Former Ontario Power Generation Lands
“…that staff study and addressthe LakeviewOPG lands for uses other thana Power Generating Facility,and for staff to commence theplanningfor the redevelopment ofLakeview as a diverse,multi-faceted community for the21st Century.”Council DirectionFormer Lakeview Generating Station<strong>Mississauga</strong> Rd.Hurontario Rd.Cawthra Rd.Dixie Rd.Winston Churchill Blvd.Imperial OilImperial OilPort CreditPort CreditLakeviewLakeview<strong>Mississauga</strong>’s Waterfront - The City is investing in 3 waterfront areas
LakefrontPromenade Park& Marina1840 Lakeview Community was established.1896 Long Branch Rifle Range was established1915 Canada’s first aerodrome and flying school wasestablished1940 Small Arms Limited was established1961 G.E. Booth Wastewater Treatment Facility1962 Power Plant was established1991 Lakefront Promenade Park and Marina wasestablished.
80 ha(200 acres)Study AreaAreaStudyof InfluenceAreaArea of Influence
October 6 th ‘Kick Off’ CommunityEngagement300 Residents, Stakeholders and Interested individuals attended
Upcoming Lakeview Sessions December 2, workshops during the day, with an eveningpresentation by Swedish experts on an exciting new sustainablewaterfront community in Sweden that was once a contaminatedindustrial site. December 3 , workshops during the day with an eveningpresentation by a Cultural expert, and New York based LandscapeArchitect who have worked on projects around the world such as theSmithsonian Institute, the Tate in London, Canada’s Nationalmuseum, and Battery Park in New York City. December 4, afternoon workshops and synthesis of ideas from theLakeview Sessions into an emerging Vision.Erik Freudenthal, Head ofCommunication, HammarbySjöstad, Stokholm, Sweden.Gail Lord President, LordCultural Resources,Toronto.Mathew Urbanski, Principal,Michael Van ValkenburghAssociates, Inc. LandscapeArchitects, New York, NY
On Display• Sheridan College• Celebration Square• Community Common Park• Bus Rapid Transit• Clarkson Village Study


