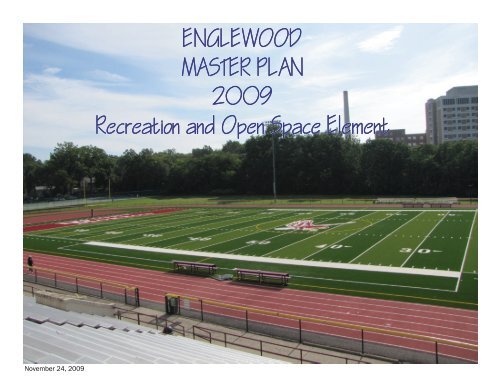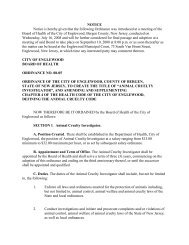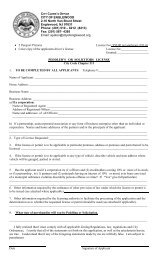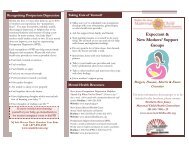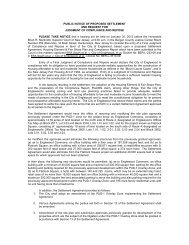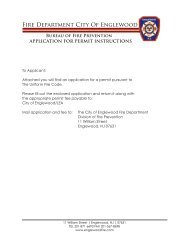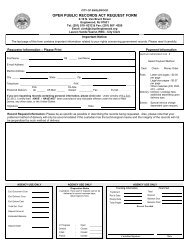7. Open Space - City of Englewood
7. Open Space - City of Englewood
7. Open Space - City of Englewood
You also want an ePaper? Increase the reach of your titles
YUMPU automatically turns print PDFs into web optimized ePapers that Google loves.
ENGLEWOODMASTER PLAN2009Recreation and <strong>Open</strong> <strong>Space</strong> ElementNovember 24, 2009
RECREATION AND ENGLEWOOD OPEN SPACERecreation and <strong>Open</strong> <strong>Space</strong>IntroductionAmong a community’s most importantpublic facilities are its parks, playgroundsand open spaces. This is particularly truein a suburban city such as <strong>Englewood</strong>,which derives much <strong>of</strong> its attractivenessfrom its uncrowded character, andwhose residents want the best possibleliving environment for themselves andtheir families. The value <strong>of</strong> outdoor recreationfor people <strong>of</strong> all ages is well established,and its importance is bound toincrease in the future as advances intechnology give the average personFigure VII - 1: Little League Field in Mackay Parkgreater amounts <strong>of</strong> leisure time. Likewise,in preserving the character <strong>of</strong> acity, which in time can develop agreater degree <strong>of</strong> intensity, the establishmentand preservation <strong>of</strong> landscaped,permanently open spaces will assumean ever increasing importance.<strong>Englewood</strong> has numerous parks, rangingin size from intimate pocket parks to alarge park serving the entire city, MackayPark, which covers over 20 acres, to140 acre nature preserve (Allison Parkand Flat Rock Brook Nature Center).<strong>Englewood</strong> has well over 300 acres <strong>of</strong>open space, including 200 acres <strong>of</strong>parks.The parks vary considerably in character:some feature playgrounds, ball fields,and other recreational activities that attractathletes and youngsters; otherparks are tranquil places for relaxation,while Flat Brook Nature Association is a140-acre conservation area with a variety<strong>of</strong> trails, a rock quarry, meadows,and ponds.This open space constitutes a preciousresource for the residents <strong>of</strong> <strong>Englewood</strong>,and it must be preserved for future generations.In 1996, the <strong>City</strong> adopted a zoningdistrict that recognized all existingFigure VII - 2: The Director <strong>of</strong> the Flat Rock Brook NatureCenter, Stephen Wiessner with his assistantavailable open space as a distinct andvaluable asset. The Planning Board recommendsthat the <strong>City</strong> maintain this importantordinance so it reflects currentconditions in the <strong>City</strong>.In 2009, the <strong>City</strong> took position <strong>of</strong> an importantproperty in the northwest section<strong>of</strong> <strong>Englewood</strong>. Eleanor Harvey, a longtime resident and activist in <strong>Englewood</strong>,deeded her property to the <strong>City</strong> <strong>of</strong><strong>Englewood</strong>. This is a 2.10 acre propertyin a location that does not have a park.This property will be maintained by the<strong>City</strong> <strong>of</strong> <strong>Englewood</strong> as passive openspace in accordance with Ms. Harvey’swishes.<strong>Englewood</strong> currently has 214 acres <strong>of</strong>parkland and recreation areas whichamounts to approximately 6.8% <strong>of</strong> the2009 Master Plan page VII - 2
RECREATION AND ENGLEWOOD OPEN SPACEtotal land area <strong>of</strong> <strong>Englewood</strong>. There areseveral methodologies to calculate whatconstitutes a healthy amount <strong>of</strong> openspace in a built up suburban community.The Balanced Land Use methodology isshown on the following page.The Balanced Land Use methodologyhas been utilized by the State <strong>of</strong> NewJersey to assess open space needs <strong>of</strong> acommunity. The current park inventory isover double that which is calculatedthrough the Balanced Land Use Criteria.However, the Balanced Land Use methodologyalso recommends that substantialopen space be set aside by theCounty, the State and the Federal Governmentand <strong>Englewood</strong> is devoid <strong>of</strong>any such set asides.Figure VII - 3:Inventory <strong>of</strong><strong>Englewood</strong>ParksAn alternate estimation <strong>of</strong> need is providedby the National Park and RecreationAssociation (NPRA and this is knownas the Core System Standard and it isbased on population. The NRPA standardsrecommend that public park andrecreation areas be provided at a ratio<strong>of</strong> 8.375 acres per 1,000 people. Usingthe population estimate in the Demographicsection <strong>of</strong> this Master Plan <strong>of</strong>28,000 people, the recommended publicpark and recreation area in <strong>Englewood</strong>should be approximately 234 acres.2009 Master Plan page VII - 3
RECREATION AND ENGLEWOOD OPEN SPACEDescription<strong>Englewood</strong>’s 214 acres is close to this figurebut somewhat deficient. <strong>Englewood</strong>has done an excellent job <strong>of</strong> preservingadditional space along the railroad right<strong>of</strong>-waynorth <strong>of</strong> Demarest Avenue andthrough zoning, tree preservation ordinanceand steep slope ordinance thatresult in open space buffers throughoutthe residential zoning districts.Given the built-up nature <strong>of</strong> <strong>Englewood</strong>,there remain few opportunities to increasethe supply <strong>of</strong> open space andrecreation acreage. Nevertheless, it ispossible to take fuller advantage <strong>of</strong> theAcresTotal <strong>City</strong> Area 3168Less undeveloped wetlands & floodplains 12Less State & County Parklands 0Total 31563% <strong>of</strong> Total 94.68Figure VII - 4: Balanced Use Tabulationparks and other spaces in <strong>Englewood</strong>.The parks should function together as alinked system. This means that greaterthought should be given to the character<strong>of</strong> each park so that it is tailored toserve the neighborhood where it is locatedand becomes a focus <strong>of</strong> dailycommunity life. To achieve this goal, theMaster Plan makes three recommendations.Increase UtilizationMany parks and open spaces in <strong>Englewood</strong>are underutilized. Often vacant,they do not function as a neighborhoodhub nor do they reinforce a sense <strong>of</strong> community.Through intelligent design and aneffort to satisfy the specific needs <strong>of</strong> residentsin the immediate vicinity, pocketparks can begin to function as centers <strong>of</strong>neighborhood life. In order to achieve thisgoal, it is necessary to think <strong>of</strong> the parks inrelation to the immediate area they serve,determine what improvements and plantingsresidents favor, allow the parks totake on a distinct identity, highlight theirpresence in the community, and attractrecreational activities.In many communities, residents are invitedto plant and maintain gardens inneighborhood parks. The active participation<strong>of</strong> residents becomes an importantfactor in maintaining the park and its furnishings,creating a safe and protectedenvironment, and encouraging use. Thereis no reason to insist on uniformity <strong>of</strong> designamong the city’s pocket parks. To theFigure VII - 5: West Palisade Island gateway fromthe West.2009 Master Plan page VII - 4
RECREATION AND OPEN SPACEcontrary, allowing each park to assumea distinctive identity, with different kinds<strong>of</strong> landscape effects, will build local attachmentsto the park. Parks can alsobe used as laboratories for environmentaleducation, whether in structuredgroups or in the free play <strong>of</strong> young childrenexploring nature.Figure VII - 6: Mackay Park, reconstructed in 1995is the <strong>City</strong>’s most heavily utilized park.Figure VII - 7: Mackay Park, on a typical weekendIn addition to involving neighborhoodassociations, the city should reach out toother community groups, including theGarden Club, youth groups, and natureorganizations, to participate in a program<strong>of</strong> park-based activities.Connect <strong>Open</strong> <strong>Space</strong>sThe impact <strong>of</strong> <strong>Englewood</strong>’s impressiveinventory <strong>of</strong> open space would be magnifiedif landscaped paths physicallyconnected our parks. A network <strong>of</strong> landscapedpaths would provide several importantbenefits.First, it would enhance the town’s recreationalresources by providing a long, varied,and scenic path that could be used2009 Master Plan page VII- 5
RECREATION AND OPEN SPACEFigure VII - 8: Allison Park—Managed by the Flat Rock BrookNature Associationfor walking, jogging,skating, and biking.Second, the pathswould highlight the location<strong>of</strong> the city’s parks.For example, the addition<strong>of</strong> planting stripsalong the streets leadingfrom West Palisade Avenueto MacKay Parkwould heighten awareness<strong>of</strong> the park as agreat civic resource andcenter <strong>of</strong> communal lifein <strong>Englewood</strong>. MackayPark has been redesignedand upgraded toa first class recreationarea. Facilities includeplaying fields, generousopen lawns, a runningtrack, toilet facilities,swimming pool, and araised lanai, whichserves as a platform formusical performances.The quality <strong>of</strong> the facilitiesand the open spaceconservation are models<strong>of</strong> urban parkland design.Mackay Park is connectedto the downtownpedestrian traffic,so that an intermingling<strong>Englewood</strong> <strong>City</strong>Right <strong>of</strong> Way LinesZone-osFigure VII - 9: <strong>Open</strong> <strong>Space</strong> Zones<strong>of</strong> shopping and recreational functionsencourages people to walk from one tothe other, and thus reinforce both areasin the public’s awareness. Programmingevents in Mackay Park would serve toincrease the utilization <strong>of</strong> the Park as wellas bring <strong>Englewood</strong> residents together.The Wayfinding System, currently beingdesigned, can provide the visual connectionsthat would lead a pedestrian inthat direction. Use <strong>of</strong> trees and lightingalong the walkways would also achievethese goals.N2009 Master Plan page VII- 6
RECREATION AND OPEN SPACEFigure VII - 10: Dwight Morrow High School and Janis Dismis Middle School Complex including the openspace and recreational areas2009 Master Plan page VII- 7
RECREATION AND OPEN SPACEThird, a network <strong>of</strong> landscaped pathswould make <strong>Englewood</strong> a more pedestrian-friendlycity and encourage people<strong>of</strong> all generations to walk, rollerblade, orride bicycles from their homes to downtown,to the public library, to school or toa neighborhood park. Moreover, makingthe city amenable to pedestrians wouldreinforce other objectives <strong>of</strong> the MasterPlan: the trolley shuttle system should beexpanded and the <strong>City</strong> should continueto foster residential living in the CentralBusiness District.Fourth, a system <strong>of</strong> pathways would establishvaluable connections betweenresidential districts and the commercialcenter. Although the downtown is a regionaldestination, it is first and foremostthe heart <strong>of</strong> our city, and as such, itshould be easily accessible to all the residentialareas.<strong>Englewood</strong> has a great advantage overtypical auto-dependent suburbs becausewe have a town center with a variety<strong>of</strong> uses. But our residential neighborhoodsare not connected to the downtownby pedestrian paths; for the mostpart, it is necessary to drive downtown. Achain <strong>of</strong> paths can knit our neighborhoodsand commercial center together,alleviate the reliance on the automobile,and even foster a sense <strong>of</strong> unity betweendifferent parts <strong>of</strong> town.Our streets need not function only astraffic conveyors; they have the potentialto serve as social connectors bringingpeople together. To fulfill that potentialand enable people to circulate on footat least as easily as in cars, there is aneed for sidewalks and landscapedpaths so that residents can use thestreets in safety.The gateways to the <strong>City</strong> have beengreatly enhanced over the past tenyears. The addition <strong>of</strong> the WayfindingSystem to the gateways will improve visualidentification and encourage accessto the downtown.Bicycle Storage AreasThe creation <strong>of</strong> bicycle storage areas instrategic locations throughout the downtownand in recreation areas should beimplemented. These storage areas willencourage the use <strong>of</strong> alternative transportationand provide the opportunityfor residents to bike into the downtownand increase access to the recreationareas. Site plan review should includean examination <strong>of</strong> bike racks for majordevelopments involving residential property.The Park at Depot SquareThe intersection <strong>of</strong> Demarest and NorthDean Streets is a major point <strong>of</strong> entry tothe Central Business District. Three <strong>of</strong> thefour corners were occupied by gas stationsand there has been a transformation<strong>of</strong> the area in the past several years.There is a new bus stop at the southwestcorner however, beyond the bus stopextends a spartan zone <strong>of</strong> grass. Thisopen space lies at the edge <strong>of</strong> downtown,near a large concentration <strong>of</strong>people and beside a parking lot. It has afew benches and some handsome trees,but despite these locational and otherassets, the space is rarely used. Severalfactors explain its underutilization, includingpoor landscape design, the layout <strong>of</strong>the parking lot, and the spur <strong>of</strong> ParkPlace which divides the park in half. Thisspace now attracts no activity; it is vacant,unappealing, and sterile, but thepotential is enormous to make a wonderfulpublic space and gateway to <strong>Englewood</strong>.In 2003, the Master Plan <strong>of</strong>fered a newvision <strong>of</strong> this area with a design for apark, a range <strong>of</strong> new amenities, improvedcirculation and parking facilities.Although this scheme proved too ambitiousfor the <strong>City</strong> Council, a more modesteffort should be made. This effort shouldinclude event programming as well asphysical improvements. The physical improvementsshould include landscapingas well as the construction <strong>of</strong> a small amphitheaterthat will encourage the park’sutilization for concerts. The improved settingmay invite other uses, such as craft2009 Master Plan page VII- 8
RECREATION AND OPEN SPACEtheater will thus form part <strong>of</strong> a culturalaxis including the BergenPac Theaterand Bennett Studios.The section <strong>of</strong> the park west <strong>of</strong> the railroadtracks is scheduled for improvementsincluding the creation <strong>of</strong> an openchannel where a subsurface culvert exists.The channel will have natural embankments,fully landscaped, with abridge crossing to access West Street. Apreliminary rendering is shown on thenext page but this rendering is being revisedto maintain the North Van BruntStreet connection to Demarest Avenue.Recreation ProgramsThe <strong>Englewood</strong> Recreation Departmenthas developed goals and objectives toFigure VII - 11: Conceptual plan for Depot Parkfairs, Garden Club sales, and schoolrelatedprograms.The amphitheater might also provide avenue for outdoor movies and otherpublic entertainments and programs. Asummer film festival, jazz concerts <strong>of</strong>feredby performers associated with thenearby recording studio, Memorial Dayhonors—these are the type <strong>of</strong> activitiesthat the theater at Depot Square Park isdesigned to accommodate. The amphi-Figure VII - 12: Amphitheatre with removablemovie screen.2009 Master Plan page VII- 9
RECREATION AND OPEN SPACEFigure VII - 13: Conceptual plan for Depot Park West2009 Master Plan page VII- 10
RECREATION AND OPEN SPACEprovide an operational structure for futuredecisions related to provision <strong>of</strong>parks and recreation for the <strong>Englewood</strong>Community. These goals and objectivesare reviewed annually and modified asnecessary.Goal #1: Create a sense <strong>of</strong> communityand belongingObjectives: Offer programming targeted to familiesand residents without support services. Support and encourage new developmentsto include areas for activeand passive recreation Increase programs and services to theaging population Increase programs and services to theteen populationGoal #2: Assure parks and recreationfacilities are well maintained and accessibleto all residents <strong>of</strong> the community.Residents <strong>of</strong> <strong>Englewood</strong> take good care<strong>of</strong> their private homes and grounds asevidenced by the abundance <strong>of</strong> landscapingcontractors. Quality is importantto residents and it is expected that communityassets are protected and valuedas well.Objectives: Analyze and improve universal accessibility Update and maintain park equipmentand facilities as needed, includingplayground equipment, hard pavementsurfaces, and landscaping. Implement standardized park signage,and review and provide lighting,benches, and waste receptacleswhere appropriate.Goal #3: To create a community <strong>of</strong>healthy residents by providing opportunitiesthat promote and encourage activelifestyles.<strong>Englewood</strong> wants to encourage and developan active resident base that includesrunners, walkers, cyclists, andteam athletes.Objectives: Increase non-motorized transportationconnections between parks, historicalsites, community facilities and shoppingdistricts that allow residents to cycle,walk, and run. Develop and promote programmingthat promotes active lifestyles for allagesGoal #4: Provide recreation programmingand facility opportunities that meetthe needs and interests <strong>of</strong> the entirecommunity.Objectives: Study the need for a multi-use outdoorcommunity gathering area that servesas a venue for concerts, art and othercultural programming. Several areasare currently available and should beconsidered. Increased programmingis critical to bringing the communitytogether. Create recreation opportunities beyondtraditional team sports (i.e. educationalcomponents, individual sportingpursuits, training/self improvementcourses, etc.) Provide additional environmentalorientedprograms and use parks asoutdoor classrooms Expand cultural programs and events(i.e. music, art) Increase programs <strong>of</strong>fered for senioradults and teenagersGoal #5: To use existing community resourcesefficiently to demonstrate fiscalresponsibility.Objectives: Explore opportunities with BergenCounty to minimize duplication andcompetition between agencies. Maintain open dialogue with adjacentcommunities regarding opportunity toimprove and expand the quality <strong>of</strong>2009 Master Plan page VII- 11
RECREATION AND OPEN SPACEpublic recreation facilities, includinginvestigation <strong>of</strong> feasibility <strong>of</strong> developmenton a larger scale recreation facilities(i.e. ice arena, aquatic or communitycenter). Develop partnerships and monitor potentialgrant opportunities with NJRPA Continue to share facilities with the<strong>Englewood</strong> Public Schools at schoolproperties Recruit civic and business organizationsfor assistance with park improvementprojects.Goal #6: Provide efficient administration<strong>of</strong> the parks and recreation department.Customer service is a necessity and anexpectation in order to remain competitivein providing leisure services.Objectives: Maintain upgraded computer hardwarealong with registration and facilityreservation s<strong>of</strong>tware Expand web-based marketing effortsto inform residents <strong>of</strong> programs andevents Monitor the need for additional supportstaff Review parks and recreation masterplan annually to establish priorities andresponsibilities.System Wide RecommendationsIn addition to capital investments intothe parks and recreation system, theParks and Recreation Department mustalso provide effort to maintain the highquality <strong>of</strong> the system. The following itemsdescribe system wide suggestions thatshould be coordinated each year.Barrier Free AccessibilityAs parks and facilities are improved ordeveloped, a high priority must beplaced on upgrades that improve barrierfree accessibility with improvements toproper surfaces for wheelchairs, accessiblepicnic tables, and play equipmentthat provides universal access.Recreation ProgrammingPartner with state and county programs,private businesses, and other groups,leagues, services, and programs.StaffingAnnually monitor staffing levels and <strong>of</strong>ficefacility needs for efficient administra-tion, operation, programming and maintenance<strong>of</strong> the parks and recreation.Park PromotionUse creative promotional approaches toincrease awareness. Promotional ideascould include: park maps and parkevents. Increased awareness will increaseappreciation and support as wellas a spirit <strong>of</strong> volunteerism with maintenanceand development projects.Fund RaisingDevelop new and creative ways to raisefunds for park improvements.Public InvolvementSolicit residents’ suggestions on planning,use, and improvement <strong>of</strong> parks and programming.This can be accomplishedwith focus groups, public meetings, surveys,or through resident feedback solicitedat parks and recreation events.2009 Master Plan page VII- 12


