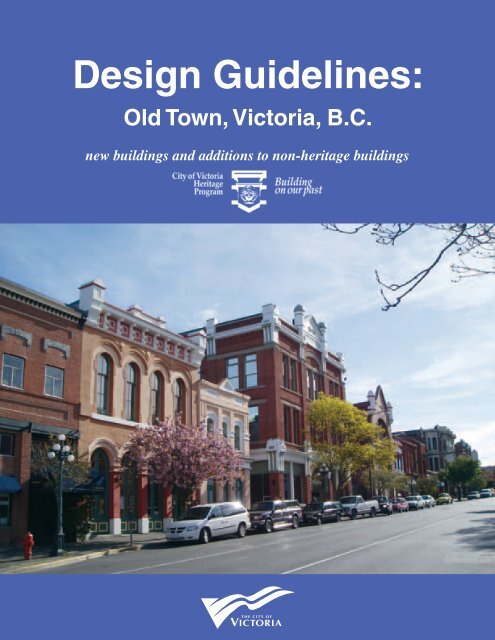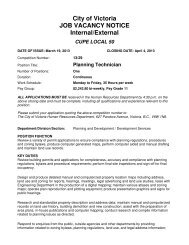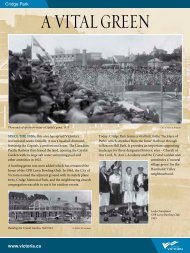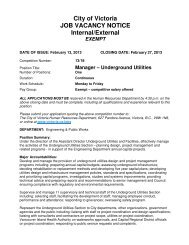Old Town Design Guidelines - Victoria
Old Town Design Guidelines - Victoria
Old Town Design Guidelines - Victoria
- No tags were found...
You also want an ePaper? Increase the reach of your titles
YUMPU automatically turns print PDFs into web optimized ePapers that Google loves.
PrologueFor many years, design guides for new buildings in historic cities emphasized subservience to the past. Their keymessage was that design in a historic context must be imitative or meek - the commonly used words were “compatiblewith” and “subordinate to.” Buildings that followed such guidance often said little about the time in which they weredesigned – they ignored contemporary values. We are custodians, not curators, of the historic environment. Our cityis evolving, it is not a museum object, and we have a duty in the design of new buildings, additions to non-heritagebuildings, and new urban spaces to respond to changing ways of working, living and playing. Equally, in our searchfor contemporary urbanism in <strong>Old</strong> <strong>Town</strong>, the latent structures that will answer this call shall respond to the existingurban context and find form that reflects the values of the time in which they are conceived.Character Areas and Effective Area of These <strong>Guidelines</strong>2 <strong>Design</strong> <strong>Guidelines</strong> – <strong>Old</strong> <strong>Town</strong>, <strong>Victoria</strong>, B.C.
Chinatown – Special CharacteristicsPreserve heritage value by responding to the special characteristics of ChinatownHeritage Value<strong>Victoria</strong>’s Chinatown, a formally recognized National HistoricSite, is valued as the oldest surviving and continuously usedChinatown in Canada. This historic place is a document ofthe emergence of the Chinese-Canadian in <strong>Victoria</strong> andCanada-wide. The early history of Chinese immigration toCanada when thousands of men came to British Columbia inthe nineteenth century seeking gold, or work in coal minesand logging camps, and on the construction of the CanadianPacific Railway - is evident in the physical attributes of thishistoric district. The variety of buildings in this area, includingmercantile houses, cultural associations and temples, createsunique streetscapes which illustrate the perseverance ofthe Chinese community in the face of cultural exclusion.The labyrinth of off-grid alleyways within Chinatown remindus of the intensity of the former land-use and are valued forthe way their exotic quality distinguishes the area from otherparts of the city. The architecture of Chinatown is valuedas a largely complete illustration of the growth of a distinctChinese-Canadian culture in Canada. Buildings dating tothe nineteenth century, and possessing typically <strong>Victoria</strong>nelements of design, represent the influence of British order overthe foreign population. Buildings constructed in the twentiethcentury illustrate a distinctly Chinese architectural vocabulary,indicative of the growth and increased strength of the Chinesecommunity within itself prior to the First World War.Special Characteristics• the sense of place attributable to Chinese-Canadiancommercial activities such as groceries and restaurants;the prolific use of primary colours alongside various typesof signs including neon• the fine grain of the area derived from the scale and massof the buildings ranging from 3 to 5 storeys, and includingthe off-grid path network and intimate scale of alleywaysand courtyards within clusters of buildings• densely packed buildings on blocks comprising a streetfrontage of a mixture of very wide and very narrowcommercial buildings• the construction materials, such as brick, attributable to theera before the First World War• the juxtaposition of traditional architectural styles with laterChinese-style buildings• Chinese cultural characteristics manifested in sucharchitectural details as storefront mezzanines, recessedbalconies, decorative wrought ironwork, upturned eavesand tile roofs, and Asian-style ornamentation.Chinatown buildings have a very different character tothe waterfront and commercial core. They are a fusionof nineteenth-century Chinese and westerncommercial architectural languages.<strong>Design</strong> <strong>Guidelines</strong> – <strong>Old</strong> <strong>Town</strong>, <strong>Victoria</strong>, B.C. 9
Worked Examples1215 Broad Street1215 Broad Street constructed in 2001 is valued for itscontemporary interpretation of <strong>Old</strong> <strong>Town</strong>’s commercialarchitecture, and for its positive contribution to the street:The characteristics that underlie the building’s value include:• the classically inspired facade as seen in the relationship ofwindow to wall, and the use of pilasters and transom panelsto divide the street façade into pleasingly proportionedareas• the building height• construction up to the building line• wide retail display windows at street level and smaller officewindows above• robust, competent brick detailing and construction• articulation of the street façade achieved by features suchas the corbelled window heads, the pilasters, the recessedentrance and display window, and the canopy• signage integrated with designSteamcrane QuaySteamcrane Quay, constructed in the late 1990s, besideJutland Road on the Selkirk waterfront is valued as a goodexample of a contemporary waterfront landscape:The characteristics that underlie the landscape’s valueinclude:• hard landscape detailing that refers to the maritime industrialpast of the quay including fair-faced concrete walls, piecesof heavy machinery arranged as objets d’art, and beds ofriver rocks• the way the landscape reminds us of the passage of time bythe juxtaposition of the neat urban vegetation with the bareconcrete and industrial artifacts• the evocation of the memory of past quayside activitiesincluding the incorporation of the steamcrane rail ties, andthe use of lighting bollards and handrails with a nauticalflavour• the shape of the soft and hard elements that encouragepeople to sit, but not to loiter• the robust detailing that requires little maintenance10 <strong>Design</strong> <strong>Guidelines</strong> – <strong>Old</strong> <strong>Town</strong>, <strong>Victoria</strong>, B.C.
Worked Examples720 Douglas StreetThe <strong>Victoria</strong> Conference Centre at 720 Douglas Street isvalued as an exemplar of 1980s urbanism in a significanthistoric precinct.The characteristics that underlie the building’s value include:• the building massing and spatial composition thatacknowledges the powerful plan geometries of the EmpressHotel and the Provincial Legislature• the open public spaces and their landscaping• the mid-block walkway• the materials of construction and their colours that refer tothe materials of the Empress Hotel and the Crystal Gardenacross Douglas Street• the roof form that echoes the profile of the nearby CrystalGarden• the scale of the shop display windows and entrances alongDouglas Street1645 - 75 Douglas StreetJust outside the boundaries of <strong>Old</strong> <strong>Town</strong>, 1645/75 DouglasStreet is valued as a contemporary interpretation of thelarge commercial buildings that are scattered along DouglasStreet.The characteristics that underlie the building’s value include:• an architecturally distinctive building forming the backdropto a public square• the rounded corner and corner entrance at the streetintersection• display windows at street level• references in the design of the façade to neighbouringbuildings• the use of different materials and details to reduce theperceived mass of the building• the use of elements of classical architecture in acontemporary way such as the streamlined cornice, theattic storey of smaller windows, the expressed frame, andthe massive masonry plinth• the colour of the pre-cast masonry that echoes the colour ofthe façade of the former Hudson’s Bay Company building tothe north<strong>Design</strong> <strong>Guidelines</strong> – <strong>Old</strong> <strong>Town</strong>, <strong>Victoria</strong>, B.C. 11
Worked Examples532 1/2 Fisgard Street532 1/2 Fisgard Street is valued as a good example of anaddition to, and the adaptive reuse of, a building in <strong>Old</strong> <strong>Town</strong>The characteristics that underlie the building’s value include:• the recollection in the mid-block external circulation of thenetwork of alleyways and courtyards that characterizeChinatown blocks• the retention of the mid-block tenement buildings’ facades• the bold additions to the tenements that illustrate theiroriginal form by the use of different materials and colour• the restoration and adaptive reuse of the commercialbuildings that front Fisgard and Herald Street• the landscaping of the courtyards within the block• the dense yet neighbourly rooftop additions407 Swift StreetOne of the few new waterfront developments within the<strong>Old</strong> <strong>Town</strong> Conservation Area, 407 Swift Street is valued forits response to the defining characteristics of the <strong>Old</strong> <strong>Town</strong>waterfrontThe characteristics that underlie the building’s value include:• the dual aspect structure that presents a façade inspired bywarehouse design toward the water and a façade inspiredby commercial architecture toward Swift Street• the use of vast expanses of brick and small metal balconiesreminiscent of warehouse fire escapes• absence of ornament/use of an industrial aesthetic• waterfront landscaping including wharves, docks, piles, andindigenous plant material12 <strong>Design</strong> <strong>Guidelines</strong> – <strong>Old</strong> <strong>Town</strong>, <strong>Victoria</strong>, B.C.
ContentsThis guidance should be read in conjunction with the City’s existing published guidelines listed below and availableat the planning counter in City Hall:• Chinatown <strong>Guidelines</strong> for Buildings, Canopies, Landscaping, Colours & Signs (1983), City of <strong>Victoria</strong> 1983• Advisory <strong>Design</strong> <strong>Guidelines</strong> for Buildings, Signs and Awnings (1981); City of <strong>Victoria</strong> 1981• Crime Prevention Through Environmental <strong>Design</strong> - <strong>Guidelines</strong>• Downtown Plan 1990• Zoning Schedule E (draft)• Noise Bylaw / Zoning Adaptable Standards• Standards and <strong>Guidelines</strong> for the Conservation of Historic Places In Canada 2003• <strong>Victoria</strong> Harbour Plan 2001<strong>Design</strong> <strong>Guidelines</strong> – <strong>Old</strong> <strong>Town</strong>, <strong>Victoria</strong>, B.C. 13
Prepared by the Planning and Development Department of the City of <strong>Victoria</strong> 2006




![Victoria-Changsha Friendship City Signing Ceremony [PDF - 143 KB]](https://img.yumpu.com/50875401/1/190x245/victoria-changsha-friendship-city-signing-ceremony-pdf-143-kb.jpg?quality=85)
![Victoria's Paralympic Torch Relay and Celebration Plans [PDF - 64 KB]](https://img.yumpu.com/49727313/1/190x245/victorias-paralympic-torch-relay-and-celebration-plans-pdf-64-kb.jpg?quality=85)

![Cecelia Ravine Park Management Plan [PDF - 1.4 MB] - Victoria](https://img.yumpu.com/46438167/1/190x245/cecelia-ravine-park-management-plan-pdf-14-mb-victoria.jpg?quality=85)

![View the House Names (Alphabetical List) [PDF - 64 KB] - Victoria](https://img.yumpu.com/46379892/1/190x245/view-the-house-names-alphabetical-list-pdf-64-kb-victoria.jpg?quality=85)

![View the list of Private Records (By Number) [PDF - 295 KB] - Victoria](https://img.yumpu.com/42964883/1/190x245/view-the-list-of-private-records-by-number-pdf-295-kb-victoria.jpg?quality=85)




![General Maps (By Subject) [PDF - 40 KB] - Victoria](https://img.yumpu.com/35594040/1/190x245/general-maps-by-subject-pdf-40-kb-victoria.jpg?quality=85)