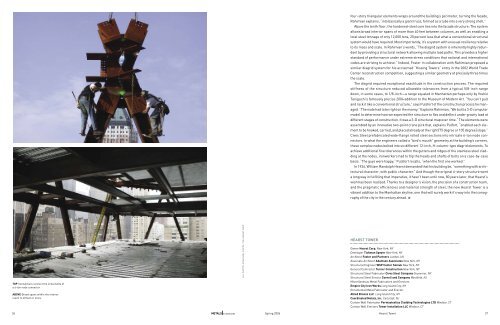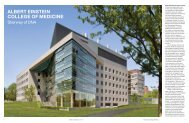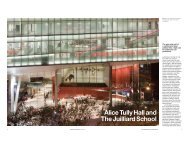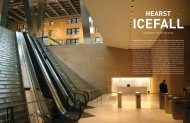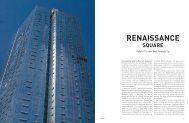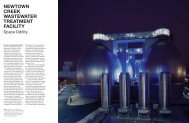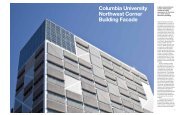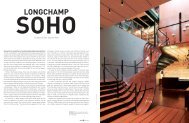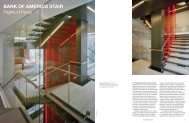Diagrid Framing System Lifts Historic Building into Skyline
Diagrid Framing System Lifts Historic Building into Skyline
Diagrid Framing System Lifts Historic Building into Skyline
Create successful ePaper yourself
Turn your PDF publications into a flip-book with our unique Google optimized e-Paper software.
four-story triangular elements wraps around the building’s perimeter, turning the facade,Rahimian explains, “<strong>into</strong> basically a giant truss, formed as a tube <strong>into</strong> a very strong shell.”Above the tenth floor, the hardened-steel core ties <strong>into</strong> the facade structure: The systemallows broad interior spans of more than 40 feet between columns, as well as enabling atotal steel tonnage of only 12,000 tons, 20 percent less that what a conventional structuralsystem would have required. Most importantly, it’s a system with unusual resiliency relativeto its mass and scale. In Rahimian’s words, “The diagrid system is inherently highly redundantby providing a structural network allowing multiple load paths. This provides a higherstandard of performance under extreme stress conditions that national and internationalcodes are striving to achieve.” Indeed, Foster in collaboration with Rahimian proposed asimilar diagrid system for his acclaimed “Kissing Towers” entry in the 2002 World TradeCenter reconstruction competition, suggesting a similar geometry at precisely three timesthe scale.The diagrid required exceptional exactitude in the construction process. The requiredstiffness of the structure reduced allowable tolerances from a typical 5/8-inch rangedown, in some cases, to 1/8-inch—a range equaled in Manhattan perhaps only by YoshioTaniguchi’s famously precise 2004 addition to the Museum of Modern Art. “You can’t pulland rack it like a conventional structure,” says Pulsfort of the construction process he managed.“The node had to be right on the money.” Explains Rahimian, “We built a 3-D computermodel to determine how we expected the structure to flex and deflect under gravity load atdifferent stages of construction. It was a 3-D structural map over time.” The elements wereassembled by an innovative two-point crane pick that, explains Pulfort, “enabled each elementto be hooked, carried, and placed already at the right [75 degree or 105 degree] slope.”Cives Steel prefabricated wide-flange rolled steel sections <strong>into</strong> intricate 6-ton node connectors.In what the engineers called a “bird’s mouth” geometry at the building’s corners,these complex nodes bolted <strong>into</strong> six different 12-inch, H-column-type diagrid elements. Toachieve additional fine tolerances within the gutters and ridges of the stainless steel claddingat the nodes, ironworkers had to flip the heads and shafts of bolts on a case-by-casebasis. “The guys were happy,“ Pulsfort recalls, “when the first one worked.”In 1926, William Randolph Hearst demanded that his building be, “something with architecturalcharacter, with public character.” And though the original 6-story structure wenta long way in fulfilling that imperative, it hasn’t been until now, 80 years later, that Hearst’swish has been realized. Thanks to a designer’s vision, the precision of a construction team,and the pragmatic efficiencies and material strength of steel, the new Hearst Tower is avibrant addition to the Manhattan skyline, one that will surely work it’s way <strong>into</strong> the iconographyof the city in the century ahead.TOP Ironworkers connect the initial bolts ofa 6-ton node connectorABOVE Broad spans within the interiorreach to 40 feet or more.All photos: © Michael Ficeto / The Hearst Corp.HEARST TOWEROwner Hearst Corp. New York, NYDeveloper Tishman Speyer New York, NYArchitect Foster and Partners London, UKAssociate Architect Adamson Associates New York, NYStructural Engineer WSP Cantor Seinuk New York, NYGeneral Contractor Turner Construction New York, NYStructural Steel Fabricator Cives Steel Company Gouvernor, NYStructural Steel Erector Cornell and Company Westfield, NJMiscellaneous Metal Fabricators and ErectorsEmpire City Iron Works Long Island City, NYOrnamental Metal Fabricator and ErectorAllied Bronze LLC Long Island City, NYCoordinated Metals, Inc. Carlstadt, NJCurtain Wall Fabricator Permasteelisa Cladding Technologies LTD Windsor, CTCurtain Wall Erectors Tower Installation LLC Windsor, CT26 Spring 2006Hearst Tower27


