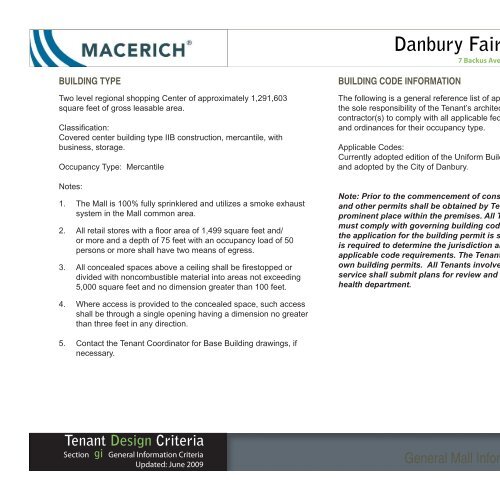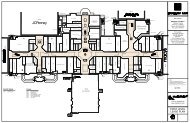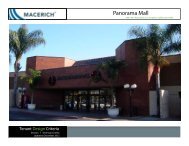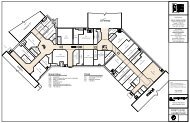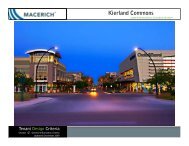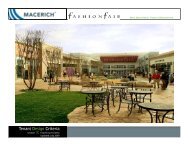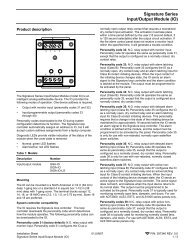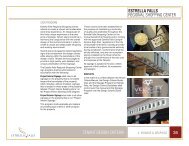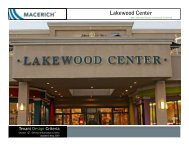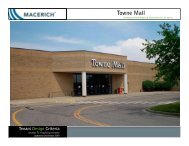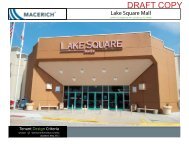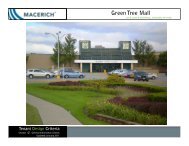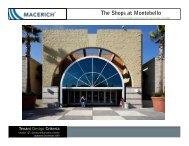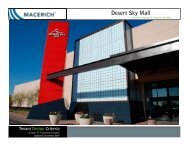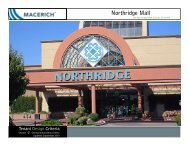<strong>Danbury</strong> <strong>Fair</strong>7 Backus Avenue, <strong>Danbury</strong>, CT 06810BUILDING TYPETwo level regional shopping Center of approximately 1,291,603square feet of gross leasable area.Classifi cation:Covered center building type IIB construction, mercantile, withbusiness, storage.Occupancy Type: MercantileNotes:1. The Mall is 100% fully sprinklered and utilizes a smoke exhaustsystem in the Mall common area.2. All retail stores with a fl oor area of 1,499 square feet and/or more and a depth of 75 feet with an occupancy load of 50persons or more shall have two means of egress.3. All concealed spaces above a ceiling shall be fi restopped ordivided with noncombustible material into areas not exceeding5,000 square feet and no dimension greater than 100 feet.BUILDING CODE INFORMATIONThe following is a general reference list of applicable codes. It isthe sole responsibility of the Tenant’s architect, engineer(s) andcontractor(s) to comply with all applicable federal, state, local codesand ordinances for their occupancy type.Applicable Codes:Currently adopted edition of the Uniform Building Code as amendedand adopted by the City of <strong>Danbury</strong>.Note: Prior to the commencement of construction, buildingand other permits shall be obtained by Tenant and posted in aprominent place within the premises. All Tenant improvementsmust comply with governing building codes in effect at the timethe application for the building permit is submitted. The Tenantis required to determine the jurisdiction and comply with allapplicable code requirements. The Tenant shall secure theirown building permits. All Tenants involved in food sales orservice shall submit plans for review and approval by the localhealth department.4. Where access is provided to the concealed space, such accessshall be through a single opening having a dimension no greaterthan three feet in any direction.5. Contact the Tenant Coordinator for Base Building drawings, ifnecessary.Tenant Design CriteriaSection gi General Information CriteriaUpdated: June 2009General Mall Informationgi12
<strong>Danbury</strong> <strong>Fair</strong>7 Backus Avenue, <strong>Danbury</strong>, CT 06810GLOSSARYCOMMON AREAAny and all areas within the Mall, which are not leasable to a Tenant including public areas, service corridors, etc.DEMISING WALLSCommon wall between individual Tenant spaces. The wall shall extend from the fl oor slab to the underside of the roof deck (This does not apply in every case). Thedemising walls are to maintain a one (1) or two (2) hour fi re rating dependent upon the Tenant use and the governing codes.DESIGN CONTROL AREA “DCA”/DISPLAY AREAThe DCA (Design Control Area) is all areas within the neutral frame and lease lines and areas designated for Tenant’s storefront and sign locations. The DCA ismeasured from the leaseline or pop out/projected storefront, to a specifi c distance beyond the innermost point of closure “POC” of the premises and extends the fullwidth and height of the Tenant’s premises. The Tenant is responsible for the design, construction and all costs for work within the DCA. This area has been defi nedmore explicitly in the Architectural Design portion of the Tenant Criteria.HAZARDOUS MATERIALSAny substance that by virtue of its composition or capabilities, is likely to be harmful, injurious or lethal. For example: asbestos, fl ammables, PCB’s, radioactivematerials, paints, cleaning supplies, etc.LEASE LINELine establishing the limit of the leasable space. The Premises with all the Floor Area (GLA) provided in the Lease, including the pop out zone. Dimensions of theTenant premises are determined in the following manner:A.B.C.D.E.F.Between Tenants: center line of demising wall.At exterior wall: to outside face of exterior wall.At corridor(s), stairwells, etc.: to corridor or stairwell side of wall.At service or equipment rooms: to service or equipment room side of wall.Neutral pier(s) are NOT subtracted from fl oor area.No deduction to the GLA shall be made for any ducts, shafts, conduits, columns or the like within the lease space unless such items exceed one percent (1%)of the GLA in which case the premises shall be subject to a remeasure at the Tenant’s sole cost.LEASE OUTLINE DIAGRAM “LOD”At the Landlord’s sole discretion, a Lease Outline Diagram (LOD) may be provided. The LOD shall show the legal extent of the Tenant premises as defi ned the TenantLease and shall include the “Pop out” Zone areas noted in these criteria. The Landlord makes no warranty as to the accuracy of anything shown or represented onthe LOD and such information whether shown or not is the responsibility of the Tenant to fi eld verify.Tenant Design CriteriaSection gi General Information CriteriaUpdated: June 2009General Mall Informationgi13


