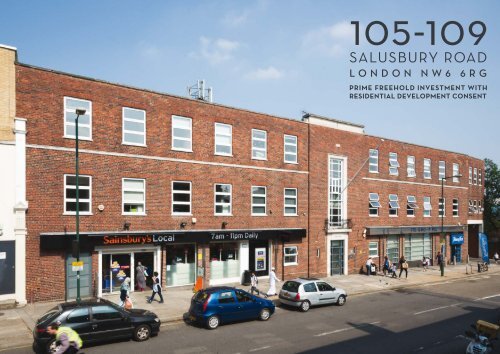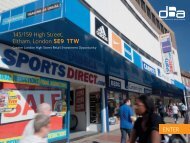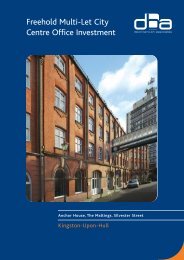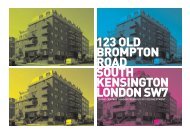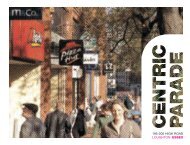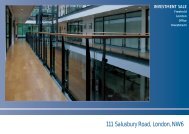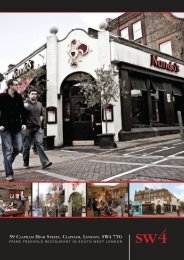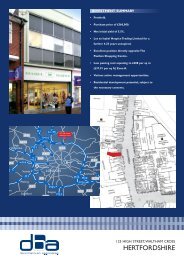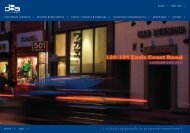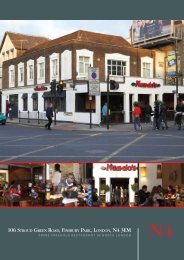SALUSBURY ROAD - DBA Properties
SALUSBURY ROAD - DBA Properties
SALUSBURY ROAD - DBA Properties
Create successful ePaper yourself
Turn your PDF publications into a flip-book with our unique Google optimized e-Paper software.
105-109<strong>SALUSBURY</strong> <strong>ROAD</strong>LONDON NW6 6RGPRIME FREEHOLD INVESTMENT WITHRESIDENTIAL DEVELOPMENT CONSENT
INVESTMENT SUMMARYProminent mixed use investment located in the affluent Queens Park,less than 3 miles from Central London.Situated on Salusbury Road, Queens Park’s main retail and restaurantpitch and core office focus.Art deco property configured as offices, health club and supermarket.Total accommodation of 3,440.8 sq m (37,038 sq ft) arranged overthree storeys.38 parking spaces providing an excellent ratio of 1:975 sq ft overall.Total current passing rent of £649,240 per annum.Reversionary offices let at a low passing rent of £20.31 per sq ft, gymlet at £7.95 per sq ft, and rack rented supermarket.Multi let to ITE Group, Fitness First and Sainsbury’s with 89% of the incomesecured against Minimum Risk covenants.Average weighted unexpired term certain of 9.12 years.Outline planning consent for the development of two additional floors toprovide 14 private penthouses with a Gross Internal Area of 959.2 sq m(10,324 sq ft).Freehold interest.Multiple asset management opportunities to enhance value.Seeking offers in excess of £11.75 million (Eleven Million, Seven Hundred andFifty Thousand Pounds) reflecting the following profile, excluding any incomeor receipts from the consented planning permission:Net Initial Yield 5.22%Equivalent Yield 5.57%Reversionary Yield 5.61%Capital Value Per Sq Ft £317Low capital value of £248 per sq ft including the consented development.
LOCATIONLocated at the edge of Central London lessthan 5 km (3.1 miles) north west of the West End,Queens Park is surrounded by some of London’smost affluent residential suburbs. St John’sWood is situated less than 3.2 km (2 miles)to the east, with Maida Vale and Notting Hillapproximately 2 km (1.2 miles) and 3.7 km (2.3miles) to the south. Hampstead is approximately2 km (1.3 miles) to the north east.Queens Park has developed into a vibrantresidential and commercial district displayingmany of the characteristics of its neighbourNotting Hill. The district’s rapid growth inhouse prices has resulted in an increasinglyaffluent demographic and high quality retail andrestaurant facilities.The location is further enhanced by QueensPark itself which comprises approximately 30acres of park area with a range of facilities.
ALL SOULS AVENUEKENSALGREENSIDMOUTH <strong>ROAD</strong>BRONDESBURYPARKCHAMBERLAYNE <strong>ROAD</strong>KENSALGREENB451 MORTIMER <strong>ROAD</strong>LADBROKEGROVEA40 WESTWAYKENSALRISENot to scale. Indicative only.KILBURNLADBROKEGROVELATIMER<strong>ROAD</strong>WHITE CITYNOTTINGHILLWOOD LANEKILBURNA4003 WILLESDEN LANEBRONDESBURY PARKBRONDESBURYPARKCHEVENING <strong>ROAD</strong>HOLLAND PARKBRONDESBURYQUEENSPARKKILBURN LANE<strong>SALUSBURY</strong> <strong>ROAD</strong>B451 HARVIST <strong>ROAD</strong>A404 HARROW <strong>ROAD</strong>DYNE <strong>ROAD</strong>QUEENS PARKB450 LADBROKE GROVEA5 KILBURN HIGH <strong>ROAD</strong>BRONDESBURY <strong>ROAD</strong>B413 CARLTON VALEWESTBOURNEPARKFINCHLEY <strong>ROAD</strong>& FROGNALWEST HAMPSTEADKILBURNPARKNOTTINGHILL GATEPADDINGTONREC GROUNDMAIDAVALEMAIDA VALEFINCHLEY<strong>ROAD</strong>B509 BELSIZE <strong>ROAD</strong>KILBURNHIGH RDA5 MAIDA VALEA40 WESTWAYROYAL OAKPADDINGTONBAYSWATERQUEENSWAYA41 FINCHLEYWARWICKAVENUERO ADSOUTHHAMPSTEADST JOHNSWOODHAMPSTEADSWISSCOTTAGEST JOHN’S WOODA41 WELLINGTON <strong>ROAD</strong>A5 EDGWARE <strong>ROAD</strong>PADDINGTONKENSINGTONGARDENSST JOHN’S WOOD <strong>ROAD</strong>LANCASTER GATEA402 BAYSWATER <strong>ROAD</strong>A502 HAVERSTOCK HILLB509 ADELAIDE <strong>ROAD</strong>EDGWARE <strong>ROAD</strong>PRIMROSEHILLBELSIZE PARKKENTISHTOWN WESTA5205 PRINCE ALBERT <strong>ROAD</strong>MARYLEBONEHYDEPARKTRANSPORT AND COMMUNICATIONSA41 PARK <strong>ROAD</strong>REGENTSPARKBAKER STREETMARBLEARCHCHALKFARMCAMDENTOWNREGENTSPARKMARYLEBONEA4202 PARK LANEA501 EUSTON <strong>ROAD</strong>OXFORD STREETPORTLAND PLACEBOND STREETMAYFAIRKENTISH TOWN <strong>ROAD</strong>A400KENTISHTOWNA400 HAMPSTEAD <strong>ROAD</strong>A503CAMDEN <strong>ROAD</strong>CAMDEN<strong>ROAD</strong>MORNINGTONCRESENTST PANCRASLONDON EUSTONEUSTONSQUAREWARRENGREATSTREETPORTLANDSTREETGOODGESTREETTOTTENHAM COURT <strong>ROAD</strong>TOTTENHAMOXFORDCT. <strong>ROAD</strong>CIRCUSSOHORE GENT STREETBRONDESBURYPARKCHEVENING <strong>ROAD</strong>MILMAN <strong>ROAD</strong>QUEEN’SPARKHarlesdenWillesden JunctionKilburn ParkWhiteCityWINCHESTER AVENUEKINGSWOOD AVENUE<strong>SALUSBURY</strong> <strong>ROAD</strong>KILBURNBRONDESBURYA4003QUEENS PARKKensalRiseKensal GreenQueen’s ParkBrondesburyParkBrondesburyKilburnHigh RoadPaddingtonLadbroke GroveShepherd’sBushDYNE <strong>ROAD</strong>TENNEYSON <strong>ROAD</strong>LONSDALE <strong>ROAD</strong>WILLESDEN LANEDONALDSON <strong>ROAD</strong>B451 HARVIST <strong>ROAD</strong>NETHERWOOD STREETKilburnSouthHampsteadNottingHill GateA5 KILBURN HIGH <strong>ROAD</strong>GLENGALL <strong>ROAD</strong>EdgwareRoadWest HampsteadMaryleboneSHERRIFF <strong>ROAD</strong>GASCONY AVENUEBRONDESBURY <strong>ROAD</strong>BRONDESBURY VILLASWESTHAMPSTEADKILBURN PARKFinchley RoadSwiss CottageSt. John’s WoodBondStreetWEST END LANEQUEX <strong>ROAD</strong>BakerStreetOxfordCircusB509 BELSIZE <strong>ROAD</strong>KILBURNHIGH RDNot to scale. Indicative only.RegentsParkGreatPortlandStreetNational Rail London Overground London Underground Crossrail<strong>ROAD</strong>Queens Park is conveniently located between the Edgware Road (A5)and Harrow Road (A404), respectively just over 1 km (0.6 miles) to theeast and west. Each provides excellent links into and out of CentralLondon, and connects to Salusbury Road via the B451.The A501, a major east to west arterial route across CentralLondon, connects to the A5 and A404, as well as Kings Cross7.2 km (4.5 miles) to the east. The A501 additionally conjoins withthe A40, from where it links to the A406, London’s innermost ringroad, less than 8 km (5 miles) to the west.PUBLIC TRANSPORTQueens Park is situated on the London Underground (BakerlooLine) and Overground Lines which provide excellent access acrossLondon. The key transport hub of Paddington Station (Circle,District and Hammersmith and City Underground Lines) is within aseven minute journey time, from where Heathrow Airport can beaccessed within just 15 minutes via the Heathrow Express. BakerStreet Station is a further five minutes away (Circle, Hammersmithand City, Jubilee and Metropolitan Lines).The London Overground links Queens Park to other mainlinetransport hubs such as Euston (11 minutes), Richmond (30 minutes)and Watford Junction (34 minutes). Brondesbury Park Rail Stationalso links to the London Overground, with West HampsteadUnderground (Jubilee Line) and Rail (First Capital Connect)Stations within two minutes journey time.
Brondesbury ParkStation105-109<strong>SALUSBURY</strong> <strong>ROAD</strong>LONDON NW6 6RGSITUATION105/109 Salusbury Road occupies a prominent position alongthe main north to south thoroughfare linking Queens Park toBrondesbury. Situated within Queens Park’s core office focus,the area is popular with media companies. Corbis occupy theadjoining building. Queens Studios are in turn adjacent, whereoffice occupiers include Bickerdyke & Partners, Chello Zone,New State Entertainment, Sound Studios and To Be Creative.Salusbury Road forms the main retail and restaurant pitch, hometo a number of recognised and boutique retailers, delicatessens,cafes and gastro pubs. Occupiers of note include Gail’s, JacksCafe, Made Man, Penks, Starbucks, The Alice House and TheSalusbury.A number of the area’s most sought after residential roads aredirectly opposite the Property, with Queens Park itself less thanfive minutes walk away.Queens Park and Brondesbury Park Stations are both withineasy reach, respectively less than five minutes walk (320m)south and 10 minutes walk (480m) north of the property.Queens Park Station
DESCRIPTIONThe three storey art deco building has undergone a number ofmajor landlord refurbishments with the most recent in 1997 and2012, to predominantly provide Grade A specification offices overthe ground and upper floors.Centred around an impressive triple height atrium, the upperoffice levels are configured as flexible suites in separate wings,accessed via feature walkway balconies, and a communal servicecore to the rear.Each office suite benefits from the ability to be self contained,with a number of the suites having undergone recent tenant fitoutworks further enhancing the space. The offices broadly benefitfrom the following specification:Air ConditioningLG7 Lighting11 Person Passenger Lift*Suspended CeilingsRaised FloorsMale and female WCs on each floor* serving all floors and roof level.The first floor offices additionally benefit from a substantial outdoorterrace of approximately 760 sq ft.Part of the first floor has been configured to provide a selfcontained gym accessed from Salusbury Road, fitted out withvarious fitness studios, cardio workout and free weights areas,and spa facilities. The tenant has additionally undertaken variousrefurbishment works.The supermarket is situated on the west section of the ground floorfronting Salusbury Road, and has been fitted out to the tenant’sindividual specification. Loading is to the rear of the property,accessed from Salusbury Road.The investment additionally offers 38 secure on site parkingspaces providing an excellent ratio of 1:975 sq ft.
ACCOMMODATIONThe Property has been measured by Plowman Craven inaccordance with the RICS Code of Measuring Practice (6th Edition)to provide the following Net Internal Areas:FLOOR USE SQ M SQ FTGround Atrium, Lobby 91.1 981Ground East Office 382.2 4,114Ground West 1 Retail 534.2 5,750First East 1, 2 Gym 799.1 8,602First West 3 Office 434.2 4,674Second East Office 760.5 8,186Second West Office 439.5 4,731Total 3,440.8 37,0381 Gross Internal Area.2 Includes ground floor entrance of 195 sq ft.3 Excludes external balcony of 760 sq ft.GROUND FLOOR FIRST FLOOR SECOND FLOOREXTERNALTERRACERETAILOFFICEGYMOFFICEOFFICEOFFICEATRIUMLOBBYGYM<strong>SALUSBURY</strong> <strong>ROAD</strong>Not to scale. Indicative only.
TENURETENANCYFreehold site totalling approximately 0.3 hectares (0.75 acres).Let to four tenants in accordance with the below tenancy schedule, providing an Average Weighted Unexpired Lease Term Certain of 9.12 years.TENANT(SURETY)DEMISEAREA(SQ FT)LEASESTARTLEASEEXPIRYBREAKDATEREVIEWDATERENT(£ PA)RENT(£ PSF)COMMENTSITE Group PlcGround Floor East 1First Floor West 1Second Floor EastSecond Floor West4,1144,6748,1864,73124-Jun-99 23-Jun-19 - 24-Jun-14 £440,900 £20.31Fitness First Clubs Ltd(Fitness First Ltd)Sainsbury’sSupermarkets LtdFirst Floor East 8,602 25-Dec-97 24-Dec-22 - 25-Dec-12 £68,376 £7.95Ground Floor West 5,750 20-Jun-08 19-Jun-28 - 20-Jun-13 £130,000 £22.61Vodafone LtdTelecommunicationsAerial- 29-Sep-98 28-Sep-18 29-Sep-13 29-Sep-13 £9,964 -Mutual option to breakon 12 months notice.Total 36,057 £649,2401Sublet to Zonemedia Management Ltd trading as Chello Zone as their UK Head Office. Further information upon request.Income by TenantIncome by Covenant Strength1%11% 11%20%68%89%ITE Group Sainsbury’s Fitness First VodafoneMinimum Risk
MARKET COMMENTARYOFFICEQueens Park’s direct proximity to Central London, excellenttransport links and attractive surrounds are major factors in theareas appeal. With a lack of well configured Grade A spaceavailable, particularly along Salusbury Road the area’s core officefocus, the investment’s rental potential is largely unproven.ITE Group recently regeared their lease to remove the 2014break option at the existing passing rent in return for no rent free,suggesting the offices are reversionary.Recent transactions at inferior premises such as Quadrant BusinessPark and Queens Studios have achieved headline rents of close to£21.75 per sq ft. We believe the investment will attract a premiumover this accommodation and highlight the below transactionswithin the wider area:PROPERTYSIZE(SQ FT)LEASE TERMRENT(£ PSF)2 Kingdom Street, Paddington, W2 26,163 15 Years £57.50 May 20121 Kingdom Street, Paddington, W2 20,100 12 Years £49.50 Jan 20111 Sheldon Square, Paddington, W2 6,026 5 Years £45.00 Jan 201130 Eastbourne Terrace, Paddington, W2 8,746 10 Years £37.50 Jan 20113 Olaf Street, Notting Dale Village, W11 12,579 10 Years £32.50 Dec 2011Whiteley Centre, Queensway, W2 12,655 10 Years £28.50 Oct 2011The Phoenix Brewery, Latimer Road, W10 1,141 5 Years £29.50 Feb 2012The Phoenix Brewery, Latimer Road, W10 1,242 5 Years £27.50 Apr 20128 Canfield Place, Finchley Road, NW6 1,394 5 Years £24.00 Aug 2011Zonemedia Management as subtenant are currently paying rents equating to £22.63 per sq ft and £24.95 per sq ft. Based on this andthe above we believe the Property is capable of conservatively achieving in excess of £25 per sq ft headline.DATERESIDENTIALQueens Park has benefitted from strong capital growth in recentyears with top residential values currently in the region of £800per sq ft. Despite this, the area remains at a significant discount toNotting Hill and Maida Vale where top values are respectively inthe region of £3,800 per sq ft and £2,000 per sq ft.We believe this disparity is due in part to a lack of premiumapartments within Queens Park, the majority of developmentscomprising refurbishments of period conversion or purpose builtpremises.The investment’s existing planning consent will provide uniquepenthouse accommodation in a core position in direct proximityto local amenities and transport links. In our opinion the existingconsent provides an opportunity to achieve benchmark residentiallevels in Queens Park far in excess of existing values.
ASSET MANAGEMENT OPPORTUNITIESThe investment offers multiple asset management opportunities:Develop the residential units in accordance with the existingplanning consent.Amend the existing planning permission to provide additional andor larger penthouse apartments.Convert the gym to office accommodation to achieve a higher rent,or residential, subject to the necessary consents.Extend the office accommodation by linking floorplates.SERVICE CHARGEThe current service charge budget for the year ending 31 December 2012reflects £2.72 per sq ft overall.Each commercial lease provides for the reapportionment of the servicecharge in the event of any additional development within the site.
COVENANTSITE GROUPFormed in 1991, ITE Group are a major coordinator of tradeexhibitions and conferences specialising in emerging markets.Core sectors include Construction, Fashion, Clothing & Textile,Mining, Oil & Gas, Sport & Leisure and Travel & Tourism amongothers. Operating over 15 countries through a network of 27offices and 1,000 staff worldwide, the Group organises in excessof 200 events each year. ITE Group sold just under 6.5 million sq ftof exhibition space in 2011.D&B have rated ITE Group Plc as N1, reflecting Minimum Risk ofBusiness Failure. Three years summary accounts are as follows:30 Sep 2011(£000’s)30 Sep 2010(£000’s)Further information is available at www.ite-exhibitions.com30 Sep 2009(£000’s)Turnover £155,456 £113,547 £116,730Pre Tax Profit £39,094 £31,278 £41,452Net Current Liablities (£16,324) (£7,960) (£4,937)SAINSBURY’SWith over 16% market share, Sainsbury’s is the United Kingdom’sthird largest grocer, with 21 million customer transactions per week.Founded in 1869, the supermarket chain operates across 934stores, 377 of which are convenience stores with the remaindercomprising supermarkets. Employing approximately 150,000 staff,Sainsbury’s also has a major online presence, available to justunder 95% of all United Kingdom households.D&B have rated Sainsbury’s Supermarkets Ltd as 5A1, reflectingMinimum Risk of Business Failure. Three years summary accountsare as follows:19 Mar 2011(£000’s)20 Mar 2010(£000’s)Further information is available at www.sainsburys.co.uk21 Mar 2009(£000’s)Turnover £21,100,000 £19,962,000 £18,910,000Pre Tax Profit £755,000 £562,000 £548,000Tangible Net Worth £3,920,000 £3,490,000 £3,383,000FITNESS FIRSTEstablished in 1993, Fitness First has become a brand synonymouswith the health and fitness sector. Boasting a membership baseof approximately 1.1 million across more than 435 clubs, over 140are within the United Kingdom. Fitness First was acquired by BCPartners in 2005.Three years summary accounts are as follows:Fitness First Clubs LtdFitness First Ltd31 Oct 2010(£000’s)31 Oct 2009(£000’s)Further information is available at www.fitnessfirst.com31 Oct 2008(£000’s)Turnover £150,138 £156,458 £164,331Pre Tax Profit £3,638 £5,613 (£2,795)Tangible Net Worth (£7,286) (£21,449) (£28,062)31 Oct 2010(£000’s)31 Oct 2009(£000’s)31 Oct 2008(£000’s)Turnover £40,503 £34,423 £27,545Pre Tax Profit £33,258 (£81,095) £34,899Tangible Net Worth £392,016 £360,726 £443,793
VALUE ADDED TAXINVESTMENT CONSIDERATIONSThe property has been elected for VAT which will therefore bepayable on the purchase price. It is envisaged that the sale willbe treated as a Transfer Of a Going Concern (TOGC).Opportunity to acquire a substantial multi let mixed useinvestment in Queens Park, an affluent London suburb.Headquarter style Grade A offices with full height atrium,outdoor terrace and excellent natural light.Flexible open plan floorplates allowing for multiple occupation.Exceptional car parking ratio of 1:975 sq ft overall.Reversionary offices with conservative ERV of in excess of £25per sq ft headline as proven by the current subtenant rents.Low rented gym offering change of use potential to highervalues.Long average weighted unexpired term certain of 9.12 years.Potential to extend the offices by linking floorplates.Existing planning permission for construction of 14 privatepenthouses. Subject to the necessary permissions, possibilityto increase the density further.Queens Park has seen significant growth in residential valuesto £800 per sq ft, still a substantial discount to surroundingareas.Opportunity to crystallise new benchmark residential values inQueens Park through the existing planning consent.Potential to enhance income and yield through developingand letting the penthouse apartments.Low capital value of £248 per sq ft inclusive of the consentedresidential scheme.PROPOSALSeeking offers in excess of £11,750,000 (Eleven Million, SevenHundred and Fifty Thousand Pounds) subject to contract andexclusive of VAT.Based upon a conservative Headline ERV of £25 per sq ft on theoffices and assuming standard Purchaser’s costs of 5.80% thisreflects the following attractive profile:Net Initial Yield 5.22%Equivalent Yield 5.57%Reversionary Yield 5.61%Capital Value Per Sq Ft £317Capital Value Per Sq Ft Includingthe Consented Development £248The above yield profile does not account for any income orreceipts from the granted planning consent.
FURTHER INFORMATIONDavid Baroukh Associates 6A Wimpole Street London W1G 8ALTel: 020 7323 1010 Fax: 020 7323 6600 www.dbaprop.co.ukDavid Baroukh020 7631 2244david@dbaprop.co.ukSimeon Cohen020 7631 2242simeon@dbaprop.co.ukGrant Beasley020 7631 2245grant@dbaprop.co.ukMisrepresentation ClauseDavid Baroukh Associates LLP for themselves, their Associated Companies, their employees and for the vendorsor lessors of the properties whose agents they are give notice that:- 1. All particulars or properties provided aregiven as a general outline only for the guidance of intending purchaser, lessee or tenant, and do not constitute,nor constitute part of, an offer or contract. 2. Whilst all particulars of properties given including but not limited todescriptions, dimensions, references to condition and necessary permissions for use and occupation and mapsare believed to be correct and are given in good faith, they are however given without responsibility on thepart of David Baroukh Associates their Associated Companies, their employees and or the vendors or lessorsas the case may be. 3. None of the statements contained in any particulars is to be relied upon as a statement orrepresentation of fact. 4. Any intending purchaser or lessee or tenant should not rely on any particulars providedby us and must satisfy themselves by inspection or otherwise as to the correctness of each statement made insuch particulars. 5. The vendor or lessor (as the case may be) do not make or give and neither David BaroukhAssociates LLP, their Associated Companies or any person in their employment have any authority to make orgive any representation or warranty whatever in relation to any properties.June 2012Further information is available upon request


