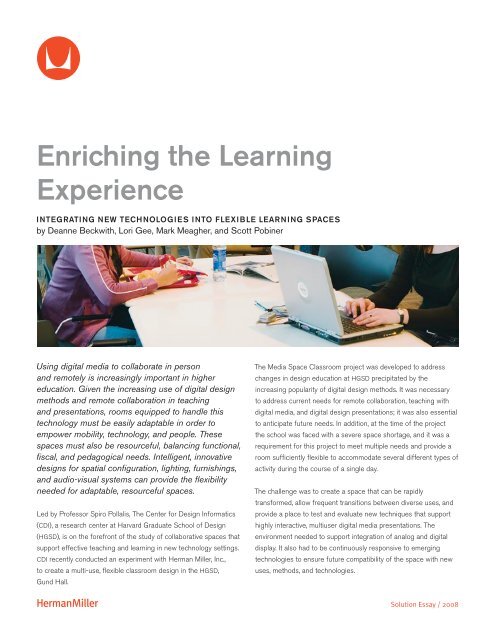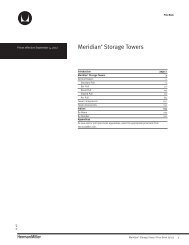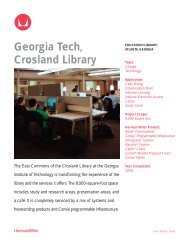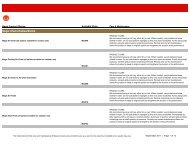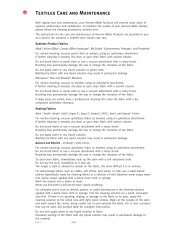Solution Essay: Enriching the Learning Experience - Herman Miller
Solution Essay: Enriching the Learning Experience - Herman Miller
Solution Essay: Enriching the Learning Experience - Herman Miller
Create successful ePaper yourself
Turn your PDF publications into a flip-book with our unique Google optimized e-Paper software.
<strong>Enriching</strong> <strong>the</strong> <strong>Learning</strong><br />
<strong>Experience</strong><br />
INTEGRATING NEW TECHNOLOGIES INTO FLEXIBLE LEARNING SPACES<br />
by Deanne Beckwith, Lori Gee, Mark Meagher, and Scott Pobiner<br />
Using digital media to collaborate in person<br />
and remotely is increasingly important in higher<br />
education. Given <strong>the</strong> increasing use of digital design<br />
methods and remote collaboration in teaching<br />
and presentations, rooms equipped to handle this<br />
technology must be easily adaptable in order to<br />
empower mobility, technology, and people. These<br />
spaces must also be resourceful, balancing functional,<br />
fiscal, and pedagogical needs. Intelligent, innovative<br />
designs for spatial configuration, lighting, furnishings,<br />
and audio-visual systems can provide <strong>the</strong> flexibility<br />
needed for adaptable, resourceful spaces.<br />
Led by Professor Spiro Pollalis, The Center for Design Informatics<br />
(CDI), a research center at Harvard Graduate School of Design<br />
(HGSD), is on <strong>the</strong> forefront of <strong>the</strong> study of collaborative spaces that<br />
support effective teaching and learning in new technology settings.<br />
CDI recently conducted an experiment with <strong>Herman</strong> <strong>Miller</strong>, Inc.,<br />
to create a multi-use, flexible classroom design in <strong>the</strong> HGSD,<br />
Gund Hall.<br />
The Media Space Classroom project was developed to address<br />
changes in design education at HGSD precipitated by <strong>the</strong><br />
increasing popularity of digital design methods. It was necessary<br />
to address current needs for remote collaboration, teaching with<br />
digital media, and digital design presentations; it was also essential<br />
to anticipate future needs. In addition, at <strong>the</strong> time of <strong>the</strong> project<br />
<strong>the</strong> school was faced with a severe space shortage, and it was a<br />
requirement for this project to meet multiple needs and provide a<br />
room sufficiently flexible to accommodate several different types of<br />
activity during <strong>the</strong> course of a single day.<br />
The challenge was to create a space that can be rapidly<br />
transformed, allow frequent transitions between diverse uses, and<br />
provide a place to test and evaluate new techniques that support<br />
highly interactive, multiuser digital media presentations. The<br />
environment needed to support integration of analog and digital<br />
display. It also had to be continuously responsive to emerging<br />
technologies to ensure future compatibility of <strong>the</strong> space with new<br />
uses, methods, and technologies.<br />
Z <strong>Solution</strong> <strong>Essay</strong> / 2008
Lecture Workshop/Seminar Studio Collaboration<br />
<strong>Learning</strong> is dynamic—given teaching methods and <strong>the</strong> type of information involved—<br />
so effective spaces must adapt to various learning styles.<br />
Criteria for Change<br />
Design education, as it is carried out at institutions such as HGSD,<br />
is based on <strong>the</strong> constant production of drawings, models, sketches,<br />
and o<strong>the</strong>r representations of student design ideas. Most buildings<br />
created to house schools of design contain ‘studio’ spaces optimized<br />
for <strong>the</strong> production of design work, and rooms designated for <strong>the</strong><br />
presentation and critique of this work.<br />
Classrooms are also necessary for instruction in <strong>the</strong> many technical<br />
skills and concepts that form an essential part of <strong>the</strong> education of<br />
a design professional. Digital design has reduced <strong>the</strong> distinction<br />
between studio and classroom activities. To support this blurring,<br />
<strong>the</strong> flexibility being sought in this project had to fluidly support<br />
as many of <strong>the</strong> design education activities as possible, while<br />
expanding to support informal, unscheduled collaboration.<br />
In addition to <strong>the</strong> criticism of student work provided by instructors,<br />
most programs of design education emphasize <strong>the</strong> importance of<br />
peer-to-peer learning: <strong>the</strong> informal discussion of work in progress<br />
and sharing of knowledge among students. In schools where<br />
students occupy a shared studio workplace, learning from one’s<br />
peers takes place through <strong>the</strong> constant visibility of design work,<br />
providing a basis for students to discuss design ideas and techniques.<br />
Over <strong>the</strong> past two decades, digital design methods have become<br />
an essential component of design education, in many cases<br />
replacing physical artifacts in <strong>the</strong> studio as <strong>the</strong> product of student<br />
work. Drawings that would have been created using pen or pencil<br />
in <strong>the</strong> past are now drafted using one of <strong>the</strong> many CAD (computeraided<br />
design) applications. Virtual models created in 3D modeling<br />
applications are increasingly used in place of models constructed<br />
by hand for both design development and presentation.<br />
Communication technology has also transformed design education.<br />
Video conferencing and o<strong>the</strong>r modes of remote communication<br />
have opened <strong>the</strong> possibility of collaboration over a distance as<br />
well as diverse variations on distance learning. Since much of a<br />
student’s design work can be done digitally anywhere, having a<br />
purposeful place to come and exchange his or her ideas regularly<br />
and dynamically is critical to retaining this important element of<br />
discussion and critique.<br />
What We Know<br />
Given <strong>the</strong> increasing use of digital design methods and remote<br />
collaboration in teaching and presentations, rooms equipped to<br />
handle this technology must be easily adaptable and resourceful.<br />
Adaptable spaces support <strong>the</strong> people, places, and activities<br />
within <strong>the</strong>m. The demands placed on learning spaces evolve<br />
along with methods of teaching and styles of learning. Lectures<br />
are accompanied by class dialogue; memory and recall are<br />
balanced with discovery and critical thinking.<br />
<strong>Learning</strong> spaces, too, must keep pace with <strong>the</strong> multitasking<br />
nature and habits of students. A mixture of relaxed discussion<br />
and study areas, spaces that expand or contract depending on<br />
need, and private or group spaces can coexist in <strong>the</strong> same place.<br />
Furnishings need to move and morph and support <strong>the</strong> immediate<br />
task at hand.<br />
An adaptable space also allows for personal control. Teachers<br />
can manipulate <strong>the</strong> environment depending on <strong>the</strong> assignment<br />
or activity for that day. Students, also, may want to rearrange<br />
furniture and adjust equipment in order to work in larger or<br />
smaller teams. <strong>Learning</strong> is dynamic and ever-moving based on<br />
<strong>the</strong> teaching style and <strong>the</strong> type of information being integrated;<br />
<strong>the</strong>refore, <strong>the</strong> idea of one media type and a fixed front is often<br />
restrictive.<br />
These spaces must also be resourceful. It is no small challenge<br />
to balance fiscal, functional, and pedagogical needs.<br />
Resourceful space promotes wise use of assets now and into <strong>the</strong><br />
future. <strong>Enriching</strong> <strong>the</strong> experiences and opportunities of students<br />
and faculty with a tight budget calls for resourceful planning.<br />
But <strong>the</strong>re are ways to plan and allocate resources wisely and<br />
with an eye to <strong>the</strong> future. Flexibility in spaces and furnishings<br />
adds long-term value, as environments can adapt without having<br />
to change <strong>the</strong> architecture. Purposeful design allows for future<br />
changes in infrastructure and technology without requiring<br />
significant renovation.<br />
Standards programs can simplify management of multiple facilities<br />
among several campuses. And electronic procurement can help<br />
streamline planning and specification.
An innovative ceiling grid provides on-demand virtual rewiring for equipment<br />
and lighting.<br />
<strong>Solution</strong> Scenario<br />
Innovative designs for spatial configuration, technology<br />
integration, lighting, and furnishings can be aligned to provide<br />
<strong>the</strong> flexibility needed to achieve spaces that are adaptable<br />
and resourceful.<br />
Spatial Configuration. <strong>Herman</strong> <strong>Miller</strong>, Inc., provided a ceiling-based<br />
modular electric and lighting system called Convia TM<br />
. It allows<br />
plug-and-play movement and instant change of access to power<br />
and positioning of equipment and lighting in a space without <strong>the</strong><br />
need for an electrician.<br />
CDI chose to use this innovation, still in development at <strong>the</strong> time,<br />
because of its radically adaptable capabilities. Its structural grid<br />
supports equipment, suspension of lights, speakers, webcams,<br />
and an array of experimental digital and analog display elements.<br />
The intelligent network also allows various users to program and<br />
manage settings for <strong>the</strong> space conveniently and easily.<br />
Professors can walk into <strong>the</strong> room and touch a single button to<br />
reach <strong>the</strong>ir selected ambience. Students can change settings<br />
for presentations and reviews, without affecting <strong>the</strong> professors’<br />
chosen “scene settings.” This gives all participants more control<br />
and choice in matching <strong>the</strong>ir needs. Moveable walls that are<br />
rolled out attach to <strong>the</strong> grid and act as barriers, passageways,<br />
even display walls.<br />
Lighting Design. The final lighting scheme combined an array<br />
of low-cost, ceiling-mounted fluorescent lamps with Convia track<br />
lighting and eight pre-existing wall-washer lamps (four on ei<strong>the</strong>r<br />
side of <strong>the</strong> room). All three types of lights were connected to <strong>the</strong><br />
Convia electrical system and configured into lighting schemes.<br />
The lighting in <strong>the</strong> room is typically a combination of direct<br />
spotlighting and more diffuse ambient lighting, which creates<br />
comfortable and varied lighting for a wide array of activities.<br />
A test area for a prototype ceiling array that combines LED lighting<br />
and a sculpted ceiling plane allows a “million colors of light” for<br />
mood changes and creates an atmosphere for better screen viewing.<br />
Technology Integration Design. This final phase of <strong>the</strong> project<br />
needed to incorporate a range of technologies in a way that had<br />
not previously been attempted. More specifically, <strong>the</strong> final design<br />
A horizontal, touch-control digital display offers a place to meet and collaborate<br />
around information.<br />
proposed a room-based audiovisual system with a control system<br />
that would be accessible to nontechnical users of <strong>the</strong> room, and<br />
which would not require a centralized console.<br />
Existing solutions to support <strong>the</strong>se needs were not readily available,<br />
so CDI worked with evolving industry leaders to create what is<br />
essentially a next-generation distance learning capability for<br />
multiple users on various continents. It allows <strong>the</strong>m to exchange<br />
data and drawings real-time in collaborative work.<br />
Plasma Table. In an effort to bring <strong>the</strong> audiovisual and furniture<br />
goals of <strong>the</strong> Media Space toge<strong>the</strong>r in planes that are not only<br />
vertical but also take advantage of a natural tendency to<br />
collaborate around information, CDI requested a horizontal<br />
display unit. <strong>Herman</strong> <strong>Miller</strong>, Inc., created a support structure for<br />
an existing plasma screen and a touch-sensitive overlay made<br />
by SMART Technologies, Inc.<br />
By developing a horizontal, touch-sensitive surface for displaying<br />
digital media, <strong>the</strong> Interactive Plasma Table provides an opportunity<br />
to reorganize group meetings that involve digital media to better<br />
suit natural human interaction. While using <strong>the</strong> table, groups of<br />
three or more people have found it easier to interact with <strong>the</strong><br />
media as well as discuss issues with one ano<strong>the</strong>r.<br />
In cases where o<strong>the</strong>r types of media are needed, such as<br />
physical models or paper drawings, <strong>the</strong> table provides a common<br />
surface where all discussion can take place so that group members<br />
can remain focused on both digital and physical artifacts<br />
simultaneously. When combined with mobile carts outfitted with<br />
flat screen monitors for virtual interaction with remote peers, <strong>the</strong><br />
interactive capability naturally expands beyond physical constraints<br />
to provide a stimulating and effective means of communicating<br />
information.<br />
Furniture Selection. There were three major requirements for<br />
furniture in <strong>the</strong> space. First, <strong>the</strong> furniture had to be mobile and<br />
changeable with ease so that <strong>the</strong> space could, within minutes,<br />
be transformed from a lecture space for 60 people to a seminar<br />
space for 12 participants.<br />
Second, <strong>the</strong> furniture needed to be sturdy enough to support<br />
constant use and occasional abuse. Third, all of <strong>the</strong> new furniture<br />
had to fit within <strong>the</strong> new storage space (a 3-by-20-foot area)
An array of display-on-demand media allows participants to share content<br />
anytime, anywhere.<br />
located behind two large sliding walls designed to provide<br />
storage without detracting from <strong>the</strong> usable area of <strong>the</strong> room.<br />
<strong>Herman</strong> <strong>Miller</strong>, Inc., developed and implemented a plan that<br />
provided <strong>the</strong> space with furniture that could suit <strong>the</strong>se needs.<br />
The facility department’s maintenance crew would never have to<br />
push large banks of furniture down corridors again. The room<br />
could be quickly and easily reconfigured without residual furniture<br />
cluttering <strong>the</strong> space.<br />
This experimental space effectively integrated pedagogy, technology,<br />
and human needs for more effective learning outcomes. The<br />
exploration of what is possible in this one space at Harvard will<br />
inform o<strong>the</strong>r projects <strong>the</strong> university undertakes with new ideas<br />
to enable learning and creativity.<br />
The facility manager responsible for <strong>the</strong> HGSD reports that <strong>the</strong><br />
Media Space Classroom, once <strong>the</strong> most unpopular classroom in<br />
<strong>the</strong> school, has become <strong>the</strong> most frequently requested, wait-listed<br />
space in <strong>the</strong> building. The proven flexibility of this environment<br />
will continue to evolve and change, adapting to <strong>the</strong> future needs<br />
of its teaching staff and students.<br />
References<br />
Beckwith, Deanne. “Suffusing Design throughout <strong>the</strong> Organization.”<br />
Design Management Institute Journal, Winter 2000.<br />
Beckwith, Deanne. “Design’s Strategic Role at <strong>Herman</strong> <strong>Miller</strong>.”<br />
Design Management Institute Journal, Spring 2004.<br />
Clifford, J.S. “e-<strong>Learning</strong> and Beyond.” Unpublished white paper completed<br />
at <strong>the</strong> Center for Design Informatics, online at http://63.236.107.134<br />
Clifford, J.S. “Transcending Locality-Driven Lifestyles: The Potential of <strong>the</strong><br />
Internet to Redefine Neighborhood Patterns.” Doctor of Design Thesis,<br />
Harvard Graduate School of Design.<br />
Chism, N. V. N. and D. Bickford. The Importance of Physical Space in Creating<br />
Supportive <strong>Learning</strong> Environments. San Francisco, CA: Jossey-Bass, 2002.<br />
Intille, S., C. Kukla, B. Stigge, and B. Bonanni. “Merging <strong>the</strong> Physical and<br />
Digital in Ubiquitous Computing Environments.” MIT Home of <strong>the</strong> Future<br />
Project, Dept. of Architecture, 2004.<br />
Leibe, B., T. Starner, W. Ribarsky, Z. Wartell, D. Krum, J. Weeks, B. Singletary,<br />
and L. Hodges. “Towards Spontaneous Interaction with <strong>the</strong> Perceptive<br />
Workbench, a Semi-Immersive Virtual Environment.” GVU Center, Georgia<br />
Institute of Technology, 2000, online at http://www.cc.gatech.edu/ccg/<br />
projects/perceptive_cga/perceptive_cga.html<br />
Magnolfi, J., and J. Walleisa. “Encouraging Collaboration through Workspace<br />
Design: Post-Occupancy Evaluation of <strong>the</strong> CDI Space.” Unpublished white<br />
paper completed at <strong>the</strong> Center for Design Informatics, online at<br />
http://63.236.107.134<br />
Meagher, M. “Technology in Teaching at <strong>the</strong> HGSD.” Unpublished white<br />
paper completed at <strong>the</strong> Center for Design Informatics, online at<br />
http://63.236.107.134<br />
Pobiner, S. “Improving <strong>the</strong> Physical Condition of <strong>Learning</strong> Through <strong>the</strong><br />
Integration of Media Technologies Into <strong>the</strong> Design of <strong>Learning</strong> Spaces.”<br />
Unpublished white paper completed at <strong>the</strong> Center for Design Informatics.<br />
Rekimoto, J., and N. Matsushita. “Perceptual Surfaces: Towards a Human<br />
and Object Sensitive Interactive Display.” Workshop on Perceptual User<br />
Interfaces, 1997.<br />
Ryall, K. (MERL), C. Forlines (MERL), C. Shen (MERL), and M. Ringel Morris<br />
(Stanford U.). “Exploring <strong>the</strong> Effect of Group Size and Table Size on<br />
Interactions with Tabletop Shared-Display Groupware.” Mitsubishi<br />
Electronics Research Laboratories (MERL), 2002.<br />
Scott, S.D., K.D. Grant, K.D., and R. L. Mandryk. “System Guidelines for<br />
Co-located, Collaborative Work on a Tabletop Display.” Proceedings of<br />
ECSCW'03, European Conference Computer-Supported Cooperative Work<br />
2003, September 2003.<br />
Scott, S. (U. Calgary), M. Sheelagh (U. Calgary), T. Carpendale (U. Calgary),<br />
and K. Inkpen (Dalhousie U.). “Territoriality in Collaborative Tabletop<br />
Workspaces.” Department of Computer Science, University of Calgary &<br />
Faculty of Computer Science, Dalhousie University, 2002.<br />
Vallino, J., “Augmented Reality Page,” online at<br />
http://www.se.rit.edu/~jrv/research/ar/<br />
Wingorad, T., et. al. “iTable: A computer-based tabletop display for<br />
collaboration.” Stanford University Human-Computer Interaction Lab, online<br />
at http://hci.stanford.edu/research/itable.html
Credits<br />
As consultant to <strong>Herman</strong> <strong>Miller</strong> for 16 years, Deanne Beckwith<br />
specializes in Advanced Development and implementation of new<br />
concepts from early development through commercialization. Her<br />
experience includes key healthcare strategies, systems furniture<br />
programs, global project management, and user experience<br />
facilitation. An industrial designer, she serves on <strong>the</strong> Design<br />
Management Institute Advisory Council.<br />
Lori Gee leads <strong>Herman</strong> <strong>Miller</strong>, Inc.’s Education <strong>Solution</strong>s Team<br />
and <strong>the</strong> company’s focus on learning trends and higher education<br />
environments. This work guides <strong>the</strong> company’s overall development<br />
of unique solutions for learning environments. As a design<br />
practitioner with 20 years experience in using space as a strategic<br />
tool, she has helped many organizations and institutions set<br />
meaningfully different directions for improved results. Her work<br />
is a “whole-systems” approach to planning and creating learning<br />
spaces, considering <strong>the</strong> relationships of all aspects of space.<br />
Before joining <strong>the</strong> Media and Design Lab at <strong>the</strong> Ecole Polytechnique<br />
Fédérale de Lausanne (EPFL), Mark Meagher was a designer and<br />
program manager at <strong>the</strong> Center for Design Informatics (CDI), a<br />
research facility at <strong>the</strong> Harvard Graduate School of Design. Mark’s<br />
projects at Harvard focused on <strong>the</strong> creation of software and spaces<br />
to support design learning and work. He is a cofounder of<br />
IDCollaborative, a company dedicated to exploring creative<br />
applications of architectural technology.<br />
Scott Pobiner is a Doctoral Candidate at <strong>the</strong> Harvard Graduate School<br />
of Design and cofounder of CAPO Design, a design firm focused on<br />
<strong>the</strong> development and integration of interactive, architectural, and<br />
Web-based design solutions. His dissertation is titled “Making Space<br />
For Digital Media in Education: Integrating Shared Digital Displays<br />
into Classroom Space”. In 2005, he was an adjunct faculty member<br />
at <strong>the</strong> Stevens Institute of Technology, Product Architecture Lab.<br />
Sheila Kennedy, principal of Kennedy & Violich Architects (KVA)<br />
in Boston, and her team assisted in <strong>the</strong> development of <strong>the</strong> Media<br />
Space Classroom. Kennedy's work on this project is based on her<br />
ongoing research into incorporating efficient and sustainable<br />
technologies into architecture.<br />
For more information about our products and services or to see a list of dealers,<br />
please visit us at www.<strong>Herman</strong><strong>Miller</strong>.com or call (800) 851 1196.<br />
© 2007 <strong>Herman</strong> <strong>Miller</strong>, Inc., Zeeland, Michigan<br />
® L are among <strong>the</strong> registered trademarks of <strong>Herman</strong> <strong>Miller</strong>, Inc.<br />
TM Convia is among <strong>the</strong> trademarks of <strong>Herman</strong> <strong>Miller</strong>, Inc.


