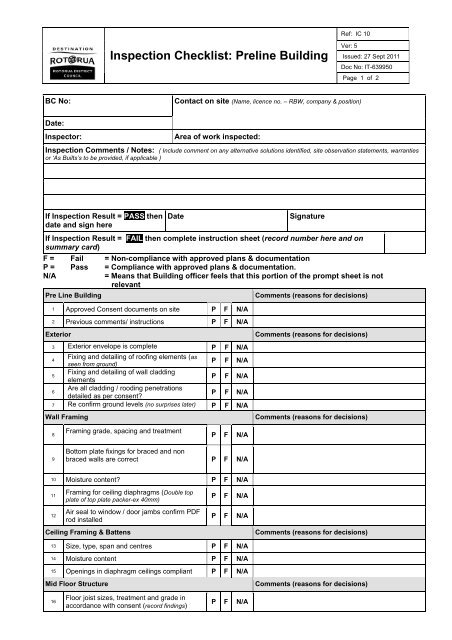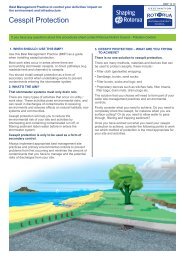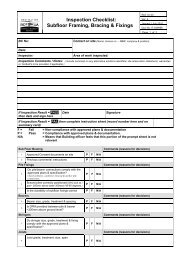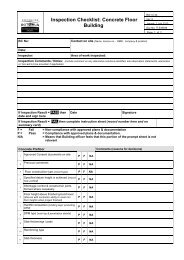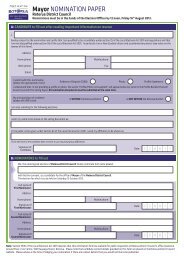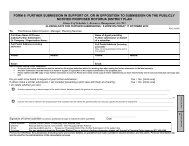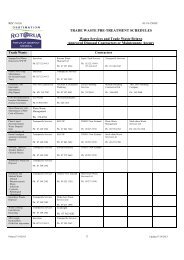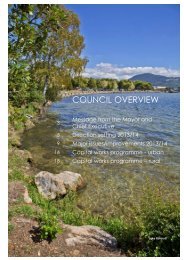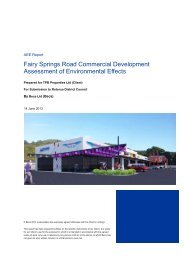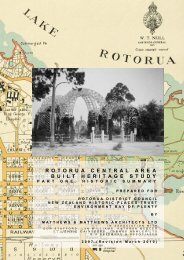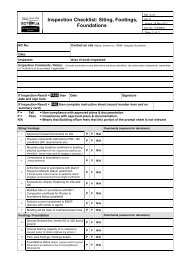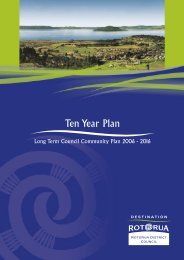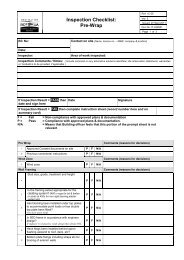Inspection Checklist: Preline Building
Inspection Checklist: Preline Building
Inspection Checklist: Preline Building
- No tags were found...
Create successful ePaper yourself
Turn your PDF publications into a flip-book with our unique Google optimized e-Paper software.
Ref: IC 10<strong>Inspection</strong> <strong>Checklist</strong>: <strong>Preline</strong> <strong>Building</strong>Ver: 5Issued: 27 Sept 2011Doc No: IT-639950Page 1 of 2BC No:Contact on site (Name, licence no. – RBW, company & position)Date:Inspector:Area of work inspected:<strong>Inspection</strong> Comments / Notes: ( Include comment on any alternative solutions identified, site observation statements, warrantiesor ‘As Builts’s to be provided, if applicable )If <strong>Inspection</strong> Result = PASS thendate and sign hereDateSignatureIf <strong>Inspection</strong> Result = FAIL then complete instruction sheet (record number here and onsummary card)F = Fail = Non-compliance with approved plans & documentationP = Pass = Compliance with approved plans & documentation.N/A= Means that <strong>Building</strong> officer feels that this portion of the prompt sheet is notrelevantPre Line <strong>Building</strong>Comments (reasons for decisions)1 Approved Consent documents on site P F N/A2 Previous comments/ instructions P F N/AExterior3 Exterior envelope is complete P F N/AFixing and detailing of roofing elements (as4seen from ground)P F N/A5Fixing and detailing of wall claddingelementsP F N/A6Are all cladding / rooding penetrationsdetailed as per consent?P F N/A7 Re confirm ground levels (no surprises later) P F N/AWall FramingComments (reasons for decisions)Comments (reasons for decisions)8Framing grade, spacing and treatmentP F N/A9Bottom plate fixings for braced and nonbraced walls are correct P F N/A10 Moisture content? P F N/A11Framing for ceiling diaphragms (Double topplate of top plate packer-ex 40mm)12Air seal to window / door jambs confirm PDFrod installedCeiling Framing & BattensP F N/AP F N/AComments (reasons for decisions)13 Size, type, span and centres P F N/A14 Moisture content P F N/A15 Openings in diaphragm ceilings compliant P F N/AMid Floor StructureComments (reasons for decisions)16Floor joist sizes, treatment and grade inaccordance with consent (record findings)P F N/A
1718Trimming joists/ cantilevered joists correctlyconstructed in accordance with consentdocumentsNogs between joists for connection of bracedpanels at both ends where connection tojoists not possibleP F N/AP F N/A19 Nogs for non braced and braced wall support P F N/A20Solid blocking to centre of floor joist spans ofspan 1 st floor?P F N/A21 Holes and notches in framing and joists P F N/AWet Area Floors22InsulationConfirm product to be used to water prooftimber floors.P F N/A23 Glazing (single or double glazed, check consent) P F N/AComments (reasons for decisions)Comments (reasons for decisions)24 Roof & wall insulation R values P F N/AMulti Unit Dwellings (Stc Rating)25Fire Rating26Construction method / insulation of STC ratedwalls and ceiling is completed in accordancewith consent?Fire wall framing correctly set out for type ofsystem and fixed to other elements to providestability All sheet joins supported Fire rated ceilings are supported byfire rated walls Bottom plates strapped and bolted toprovide stability in accordance withdesign.P F N/AP F N/A27 Penetrations in fire walls prepared correctly P F N/AComments (reasons for decisions)Comments (reasons for decisions)28 Steel studs ‘friction fitted’ where specified P F N/A29Expansion gap to steel studs where specified P F N/ATimber/steel dimensions correct for systemrequiredP F N/A30 Nog and solid blocking placement correct P F N/ADAP31 Are DAP facilities being installed? P F N/AComments (reasons for decisions)32 Does the accessible route comply (1200mm)? P F N/A33 Are thresholds at correct height? P F N/A34Are door openings correct (discuss with builder,cavity sliders require an 860 leaf generally)?P F N/A35 Do corridor widths comply? P F N/A36 Have nogs been installed for grabrails? P F N/ATiles over Aqualine3738Internal corners have metal reinforcement(32x32x0.55 fixed 300mm c)Weight of tiles will dictate thickness of GibAqualineP F N/AP F N/A39 13mm min for steel frame P F N/AComments (reasons for decisions)40 All sheet joints over framing P F N/ARef: IC 10 Version: 5 2 of 2 Issued:27 Sept 2011


