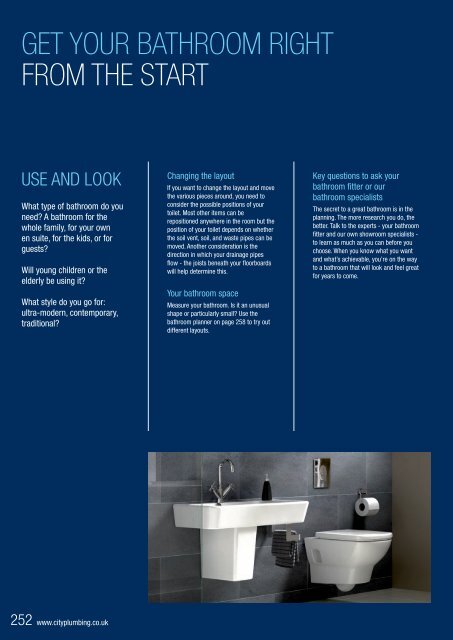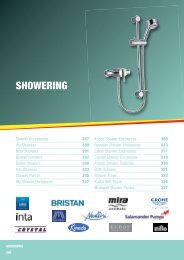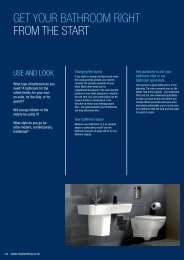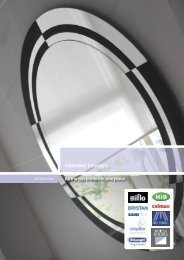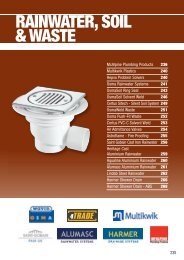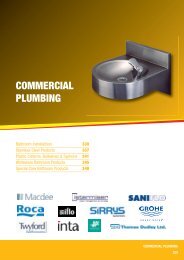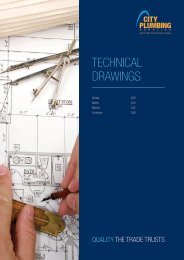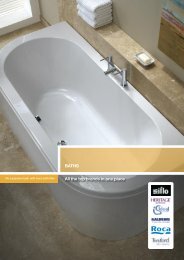CPS Bathroom Glossary - City Plumbing Supplies
CPS Bathroom Glossary - City Plumbing Supplies
CPS Bathroom Glossary - City Plumbing Supplies
You also want an ePaper? Increase the reach of your titles
YUMPU automatically turns print PDFs into web optimized ePapers that Google loves.
257
BATHROOM PLANNING GRIDScale 1:20 / one square (5mm) = 100mm5000mm4500mm4000mm3500mm3000mm2500mm2000mm1500mm1000mm500mm258 www.cityplumbing.co.uk500mm 1000mm 1500mm 2000mm 2500mm 3000mm 3500mm
WE’VE GOTA PLANWhilst on site, use our simplescaled planning grid to illustrate toyour customers the manypossibilities of their new bathroom.Alternatively use the grid to show your localshowroom manager the layout of the roomand let them recommend a design and costit for you.Make sure you leave enough spacearound your bathroom equipment:Washbasin:WC:Bath:Bidet:1000 x 700mm in front800 x 600mm in front1100 x 700mm in front800 x 600mm in frontHerita Suite, see page 11


