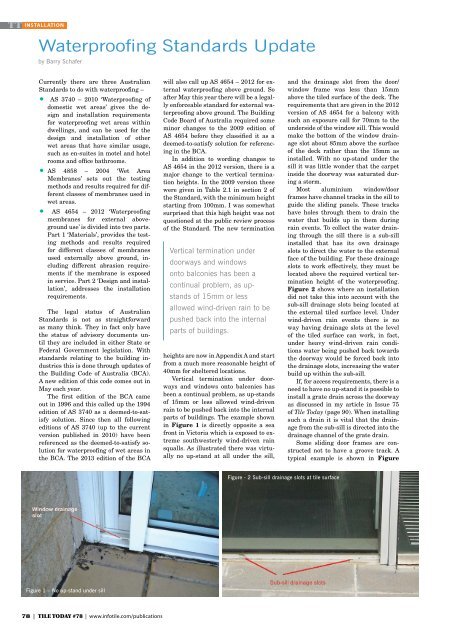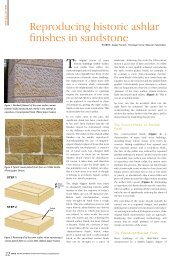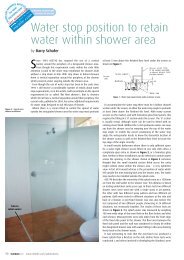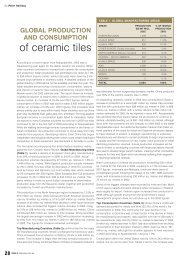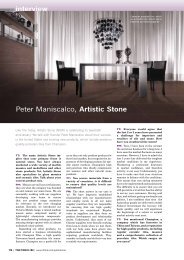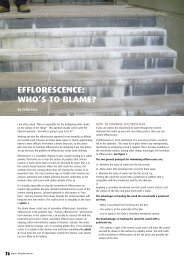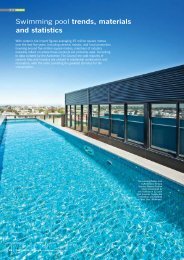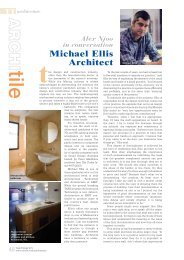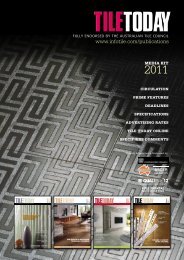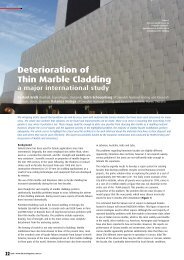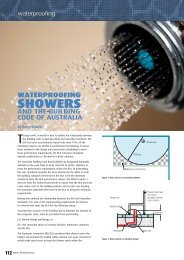Waterproofing Standards Update - Infotile
Waterproofing Standards Update - Infotile
Waterproofing Standards Update - Infotile
You also want an ePaper? Increase the reach of your titles
YUMPU automatically turns print PDFs into web optimized ePapers that Google loves.
TT Installation<strong>Waterproofing</strong> <strong>Standards</strong> <strong>Update</strong>by Barry SchaferCurrently there are three Australian<strong>Standards</strong> to do with waterproofing –• AS 3740 – 2010 ‘<strong>Waterproofing</strong> ofdomestic wet areas’ gives the designand installation requirementsfor waterproofing wet areas withindwellings, and can be used for thedesign and installation of otherwet areas that have similar usage,such as en-suites in motel and hotelrooms and office bathrooms.• AS 4858 – 2004 ‘Wet AreaMembranes’ sets out the testingmethods and results required for differentclasses of membranes used inwet areas.• AS 4654 – 2012 ‘<strong>Waterproofing</strong>membranes for external abovegrounduse’ is divided into two parts.Part 1 ‘Materials’, provides the testingmethods and results requiredfor different classes of membranesused externally above ground, includingdifferent abrasion requirementsif the membrane is exposedin service. Part 2 ‘Design and installation’,addresses the installationrequirements.The legal status of Australian<strong>Standards</strong> is not as straightforwardas many think. They in fact only havethe status of advisory documents untilthey are included in either State orFederal Government legislation. Withstandards relating to the building industriesthis is done through updates ofthe Building Code of Australia (BCA).A new edition of this code comes out inMay each year.The first edition of the BCA cameout in 1996 and this called up the 1994edition of AS 3740 as a deemed-to-satisfysolution. Since then all followingeditions of AS 3740 (up to the currentversion published in 2010) have beenreferenced as the deemed-to-satisfy solutionfor waterproofing of wet areas inthe BCA. The 2013 edition of the BCAwill also call up AS 4654 – 2012 for externalwaterproofing above ground. Soafter May this year there will be a legallyenforceable standard for external waterproofingabove ground. The BuildingCode Board of Australia required someminor changes to the 2009 edition ofAS 4654 before they classified it as adeemed-to-satisfy solution for referencingin the BCA.In addition to wording changes toAS 4654 in the 2012 version, there is amajor change to the vertical terminationheights. In the 2009 version thesewere given in Table 2.1 in section 2 ofthe Standard, with the minimum heightstarting from 100mm. I was somewhatsurprised that this high height was notquestioned at the public review processof the Standard. The new terminationVertical termination underdoorways and windowsonto balconies has been acontinual problem, as upstandsof 15mm or lessallowed wind-driven rain to bepushed back into the internalparts of buildings.heights are now in Appendix A and startfrom a much more reasonable height of40mm for sheltered locations.Vertical termination under doorwaysand windows onto balconies hasbeen a continual problem, as up-standsof 15mm or less allowed wind-drivenrain to be pushed back into the internalparts of buildings. The example shownin Figure 1 is directly opposite a seafront in Victoria which is exposed to extremesouthwesterly wind-driven rainsqualls. As illustrated there was virtuallyno up-stand at all under the sill,and the drainage slot from the door/window frame was less than 15mmabove the tiled surface of the deck. Therequirements that are given in the 2012version of AS 4654 for a balcony withsuch an exposure call for 70mm to theunderside of the window sill. This wouldmake the bottom of the window drainageslot about 85mm above the surfaceof the deck rather than the 15mm asinstalled. With no up-stand under thesill it was little wonder that the carpetinside the doorway was saturated duringa storm.Most aluminium window/doorframes have channel tracks in the sill toguide the sliding panels. These trackshave holes through them to drain thewater that builds up in them duringrain events. To collect the water drainingthrough the sill there is a sub-sillinstalled that has its own drainageslots to direct the water to the externalface of the building. For these drainageslots to work effectively, they must belocated above the required vertical terminationheight of the waterproofing.Figure 2 shows where an installationdid not take this into account with thesub-sill drainage slots being located atthe external tiled surface level. Underwind-driven rain events there is noway having drainage slots at the levelof the tiled surface can work, in fact,under heavy wind-driven rain conditionswater being pushed back towardsthe doorway would be forced back intothe drainage slots, increasing the waterbuild up within the sub-sill.If, for access requirements, there is aneed to have no up-stand it is possible toinstall a grate drain across the doorwayas discussed in my article in Issue 75of Tile Today (page 90). When installingsuch a drain it is vital that the drainagefrom the sub-sill is directed into thedrainage channel of the grate drain.Some sliding door frames are constructednot to have a groove track. Atypical example is shown in FigureFigure - 2 Sub-sill drainage slots at tile surfaceFigure 1 – No up-stand under sill78 | Tile Today #78 | www.infotile.com/publications
TTInstallationFigure 3 – Door without a groove trackFigure 4 – Balustrade post installation3 which has its only internal drainageslots located just under the sill.The problem with this particular installationis that the frame has beenconstructed inside out. The doors aremeant to be on the external face, so waterdraining from them onto the sill willflow off the open ends of the sill. Havingthe doors on the inside resulted in waterflowing off the open ends of the sill, underthe doors, and onto the carpet duringheavy rain events. It is not a caseof the frame being installed the wrongway, as the internal drainage slots thatare visible in the figure are draining tothe external face, indicating it has beeninstalled correctly. It is worthwhile notingthat this installation would meetthe up-stand termination height for thewaterproofing as required in AS 4654.The other aspect for balconies wherethe waterproofing is compromised isin the installation of balustrade posts.The base of the typical post is shown inFigure 4.The fixing of the post usually requiresbolting down through the membrane.In this particular installationwith the raised cover-plate at the baseof the post, it is possible to have the integrityof the waterproofing reinstatedafter the posts are installed by coveringthe bolts with a membrane that extendsfrom the original installation over thebolts and up onto the post. The coverplatehides the membrane terminationup the post.In May, when the BCA references AS4654 as a deemed-to-satisfy solution forexternal waterproofing, we will havea documented prescriptive solution tomeeting the performance requirementof Clause F1.4, which states:‘A roof and external wall (includingopenings around windows and doors)must prevent the penetration of waterthat could cause:• unhealthy or dangerous conditions,or loss of amenity for occupants; and• undue dampness or deterioration ofbuilding elements.’Having a deemed-to-satisfy solutionreferenced in the BCA will make iteasier for the industry to comply to thisperformance clause.NATURE HAS TAKEN CARE OF ITFOR THE PAST 3 MILLION YEARSNOW IT’S YOUR TURNSince 1953 Lithofin has been producing premium specialised stone and tile care productsfor ceramic, porcelain, all natural and reconstituted stone, pavers and terrazzo.To see the full range or for reseller details, visit cdkstone.com.au.Melbourne 03 8552 6000 Sydney 02 9822 5155 Gold Coast 07 5537 3222 Perth 08 9406 3100 Adelaide 08 8358 5200 Auckland 09 443 393200 | Tile Today #78 | www.infotile.com/publications


