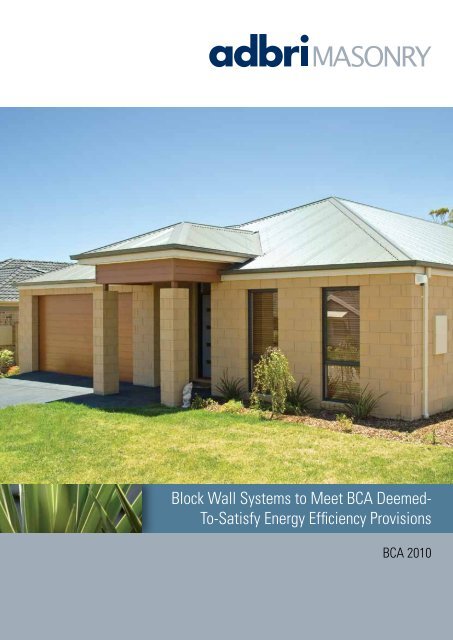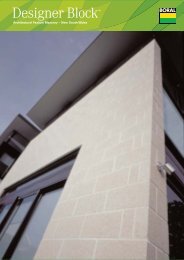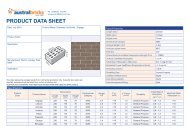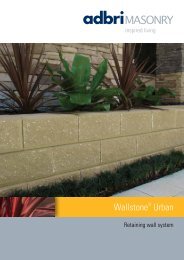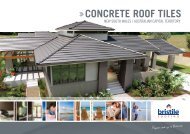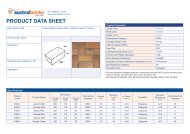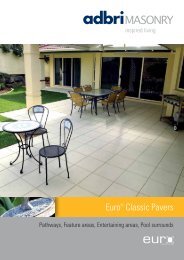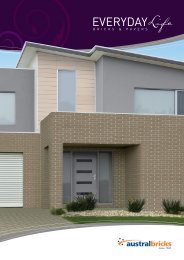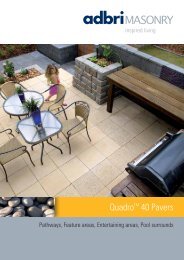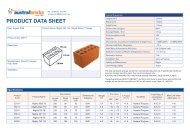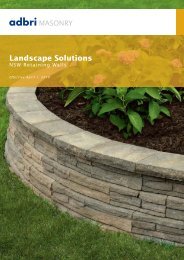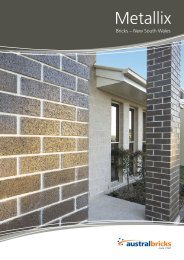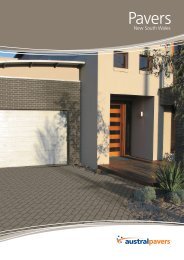Adbri Block Wall Brochure - Shoalhaven Brick and Tile
Adbri Block Wall Brochure - Shoalhaven Brick and Tile
Adbri Block Wall Brochure - Shoalhaven Brick and Tile
- No tags were found...
Create successful ePaper yourself
Turn your PDF publications into a flip-book with our unique Google optimized e-Paper software.
<strong>Block</strong> <strong>Wall</strong> Systems to Meet BCA Deemed-To-Satisfy Energy Efficiency ProvisionsBCA 2010
PrefaceContentsThe energy efficiency wall systems shown in this brochure only cover <strong>Adbri</strong> Masonry walls utilising added insulating products to achieve therequirements of the 2010 Building Code of Australia (BCA) Volumes 1 <strong>and</strong> 2. It should be noted the BCA details many other alternative Deemed-To-Satisfy options to achieve the required energy efficiency including walls with a surface density of not less than 220kg/m 2 . Note many <strong>Adbri</strong> Masonryproducts achieve a 220kg/m 2 surface density. Please contact your <strong>Adbri</strong> Masonry representative for details.<strong>Adbri</strong> Masonry acknowledges the Concrete Masonry Association of Australia’s (CMAA) ‘Design of Concrete Masonry Building’s Manual’ in thedevelopment of some of the wall systems.<strong>Adbri</strong> Masonry also acknowledges CSR Gyprock®, CSR Bradford® <strong>and</strong> Rmax for providing technical information on their respective products.IntroductionPreface 2Introduction 21.0 BCA Requirements 42.0 Design of <strong>Adbri</strong> Masonry block walls for energy efficiency2.1 Step 1: Establish requirements 52.2 Step 2: Selecting your <strong>Adbri</strong> Masonry wall system 53.0 General design/construction considerations 5Glossary 12-13Appendix 1 – Australian Climate Zones 14-15List of TablesAs of May 2010, the BCA has amended legislation regarding energy efficiency of new buildings in Australia. This brochure is intended as a guide forthe design of walls to achieve BCA Deemed-to-satisfy compliance in energy efficiency using <strong>Adbri</strong> Masonry products.The wall systems in this brochure are specific to <strong>Adbri</strong> Masonry products <strong>and</strong> do not apply to products of other manufacturersTable 1 - External <strong>Wall</strong> Minimum Total ‘R’ Values Required 4Table 2 - <strong>Adbri</strong> Masonry <strong>Wall</strong> Systems (Specifications) 6-7Table 3 - Detailed Specifications for T1 <strong>and</strong> T2 8-9Table 4 - Detailed Specifications for T3 <strong>and</strong> T4 10-112 adbri masonryadbri masonry3
Table 2 - <strong>Adbri</strong> Masonry <strong>Wall</strong> System Specifications<strong>Wall</strong> Type T1 T2 T3 T420mm minimumcavity to stud20mm minimumcavity to studTypical LayoutBCA Requirement being met Total R-Value 1.9/2.8/3.8 Total R-Value 1.9 Total R-Value 2.8/3.8 Total R-Value 2.5/3.5Building Class Applicable Climate Zones Applicable Climate Zones Applicable Climate Zones Applicable Climate ZonesBCA 2010 Volume OneClass 1 to 9 buildings,refer to notes 1, 2, 3 belowAll, but will depend on which <strong>Adbri</strong> Masonry wall version is used, e.g. V1,V2 or V3. Refer to Table 31, 2, 3, 5, 6 QLD only for class 2 buildings only 2All, but will depend on which <strong>Adbri</strong> Masonry wall version is used, e.g. V1 or V2.7 Tas only 3 Refer to Table 4All, except in climate zone B in NSW <strong>and</strong> VIC <strong>and</strong> which <strong>Adbri</strong> Masonry wallversion is used eg V1 or V2 refer to Table 4BCA 2010 Volume TwoClass 1 <strong>and</strong> 10 Buildingsrefer to notes 4, 5, 6 belowAll, but will depend on which <strong>Adbri</strong> Masonry wall version is used, e.g. V1,V2 or V3. Refer to Table 32,5 NSW only 4 All, but will depend on which <strong>Adbri</strong> Masonry wall version is used, e.g. V1 or V2.Refer to Table 4All, but will depend on which <strong>Adbri</strong> Masonry wall version is used, e.g. V1 or V2.Refer to Table 4<strong>Adbri</strong> Masonry <strong>Block</strong> Type/Series150 series200 series150 series200 series150 series200 seriesQuickbrickTwinbrick100 series120 seriesBasic <strong>Wall</strong> DetailsRmax Exintex polystyrene insulation direct fixed to the external face,Gyprock ® direct fixed to the internal faceStud one side direct fixed, Gyprock ® lined internalside, with Glasswool / Rockwool / Polystyreneinsulation in cavityStud one side 20mm off masonry, Gyprock ® lined internal side, Glasswool /Rockwool insulation in cavityStud one side 20mm off masonry. Gyprock ® lined internal side, Glasswool /Rockwool insulation in cavityOverall <strong>Wall</strong> Thickness Varies 228mm - 308mm depending on block series 234mm Varies 247mm - 273mm depending on block series Varies 197mm - 223mm depending on block seriesFurther Information Table 3 Table 3 Table 4 Table 4Notes Volume One1. For sole occupancy unit of a Class 2 building or a Class 4 part of a building must achieve 6 stars minimum rating.2. For Class 2 building in Queensl<strong>and</strong> energy provisions of BCA 2009 Volume One still apply. Note also some 220kg/m 2 surface density optionsapply, refer to BCA 2010.3. For Tasmania BCA 2009 Volume One energy provisions still applies to all building classes. Note also some 220kg/m 2 surface density optionsapply, refer to BCA 2010.Notes Volume Two4. For New South Wales Class 1 <strong>and</strong> 10 building subject to BASIX, BCA 2009 energy provisions apply.5. For Tasmania BCA 2009 Volume Two energy provisions still apply to Class 1 <strong>and</strong> 10 buildings.6. For Victoria BCA 2009 Volume Two energy provisions still apply to CLass 1 <strong>and</strong> 10 buildings ie Zone 4 R2.2.7. Refer to BCA 2010 Table 3.12.1.3b for options for each part of an external wall with a surface density of not less than 220kg/m 3 .6 adbri masonry adbri masonry 7
Table 3 - Detailed Specifications for T1 & T2T1Typical Layout<strong>Wall</strong> TypeVersion 1Building ClassVolume One BuildingClass 2 to 9, for Class2 refer to notes bottomof Table 2Volume Two BuildingClass 1 <strong>and</strong> 10, refer tonotes bottom of Table 2ApplicableClimate ZonesSee Note 1 belowSee Note 1 below1External <strong>Wall</strong> Lining 3 2<strong>Block</strong>Render, Texturecoat orEquivalentRender, Texturecoat orEquivalent150mm series or200mm series150mm series or200mm series3SarkingNoneNone<strong>Wall</strong> Components4 <strong>and</strong> 5Insulation <strong>and</strong> FrameRmax Exintex Polystryene 60mm thickRmax Exintex Polystryene 60mm thick6Internal <strong>Wall</strong> LiningTotal R-Value 1 ofwall (m 2 K/W)Min. 10mm Gyprock ®1.9Min. 10mm Gyprock ® 1.9Min. <strong>Wall</strong>Thickness 2 (mm)228228AdditionalThickness (mm)+ 50mm for 200mmseries if not using150mm series+ 50mm for 200mmseries if not using150mm seriesAdditional notes• 150 <strong>and</strong> 200 series block only• Exterior wall linings applied strictly in accordancewith manufactures guidelines• Polystyrene attached with adhesive suppliedby Sika or equivalent in accordance withmanufacturer guidelines• Single leaf masonry wall• Min. 10mm Gyprock ® direct fixed to masonry using‘CSR Gyprock Masonry Adhesive’T2Additional notes• 150 <strong>and</strong> 200 series block only• Exterior wall linings applied strictly in accordancewith manufactures guidelines• Single leaf masonry wall• Min. 51mm steel/timber stud, 20mm min. off masonryfixed with ties• Insulation in furring channel cavity, as per table• Min. 10mm Gyprock ® fixed to studsVersion 2Version 3Version 1Volume One BuildingClass 2 to 9, for Class2 refer to notes bottomof Table 2Volume Two BuildingClass 1 <strong>and</strong> 10, refer tonotes bottom of Table 2Volume One BuildingClass 2 to 9, for Class2 refer to notes bottomof Table 2Volume Two BuildingClass 1 <strong>and</strong> 10, refer tonotes bottom of Table 2Volume One BuildingClass 2 to 9, for Class2 refer to notes bottomof Table 2Volume Two BuildingClass 1 <strong>and</strong> 10, refer tonotes bottom of Table 2See Note 1 belowSee Note 1 belowSee Note 1 belowSee Note 1 belowSee Note 2 belowSee Note 3 belowRender, Texturecoat orEquivalentRender, Texturecoat orEquivalentRender, Texturecoat orEquivalentRender, Texturecoat orEquivalentRender, Texturecoat orEquivalentRender, Texturecoat orEquivalent150mm series or200mm series150mm series or200mm series150mm series or200mm series150mm series or200mm series150mm series or200mm series150mm series or200mm seriesNoneNoneNoneNoneNoneNoneRmax Exintex Polystryene 94mm thickRmax Exintex Polystryene 94mm thickRmax Exintex Polystryene 132mm thickRmax Exintex Polystryene 132mm thickFor Steel Studs 51mm min. use• CSR Bradford Glasswool Partition Batts75mm (R1.5) or• CSR R1.6 Bradford Rockwool SoundscreenPartition Batts 64mmFor Timber Studs 51mm min. use• CSR R1.5 Bradford Glasswool <strong>Wall</strong> Batts75mm or• CSR R1.6 Bradford Rockwool Soundscreen<strong>Wall</strong> Batts 64mmFor Steel Studs 51mm min. use• CSR Bradford Glasswool Partition Batts75mm (R1.5) or• CSR R1.6 Bradford Rockwool SoundscreenPartition Batts 64mmFor Timber Studs 51mm min. use• CSR R1.5 Bradford Glasswool <strong>Wall</strong> Batts75mm or• CSR R1.6 Bradford Rockwool Soundscreen<strong>Wall</strong> Batts 64mmMin. 10mm Gyprock ®2.8Min. 10mm Gyprock ® 2.8Min. 10mm Gyprock ®3.8Min. 10mm Gyprock ® 3.8Min. 10mm Gyprock ®1.9Min. 10mm Gyprock ®1.9262262300300234234+ 50mm for 200mmseries if not using150mm series+ 50mm for 200mmseries if not using150mm series+ 50mm for 200mmseries if not using150mm series+ 50mm for 200mmseries if not using150mm series+ 50mm for 200mmseries if not using150mm series+ 50mm for 200mmseries if not using150mm seriesClimate Zone Notes1. All zones but will depend on which <strong>Adbri</strong> Masonry wall version is used e.g. V1, V2 or V3. Refer Table 2.2. Zones 1, 2, 3, 5 <strong>and</strong> 6 QLD only for Class 2 buildings only. Also Zone 7 TAS only. Refer Table 2.3. Zones 2 <strong>and</strong> 5 NSW only. Refer to Table 2.General Notes1. All listed Total R-values are inclusive of 0.15m2K/W to account for thermal effect of inside <strong>and</strong> outside airfilms.2. The minimum wall thickness is based on using the thinnest available block.3. External wall linings are based on a 13mm thickness.8 adbri masonry adbri masonry 9
Table 4 - Detailed Specifications for T3 & T4Typical Layout<strong>Wall</strong> TypeBuilding ClassApplicableClimate Zones1External <strong>Wall</strong> Lining 3 2<strong>Block</strong><strong>Wall</strong> Components3Sarking4 <strong>and</strong> 5Insulation <strong>and</strong> Frame6Internal <strong>Wall</strong> LiningTotal R-Value 1of wall (m 2 K/W)Min. <strong>Wall</strong>Thickness 2(mm)AdditionalThickness (mm)T320mm minimumcavity to studVersion 1Volume One BuildingClass 2 to 9, for Class2 refer to notesbottom of Table 2Volume Two BuildingClass 1 <strong>and</strong> 10, referto notes 4, 5, 6 bottomof Table 2See note 1 belowSee note 1 belowRender, Texturecoator EquivalentRender, Texturecoator Equivalent150mm series or200mm series150mm series or200mm seriesCSR Enviroseal<strong>Wall</strong> Wrap,airspace >20mmCSR Enviroseal<strong>Wall</strong> Wrap,airspace >20mmFor Steel Studs 51mm min. use• CSR Bradford Glasswool Partition Batts75mm (R1.5) or• CSR R1.6 Bradford Rockwool SoundscreenPartition Batts 64mmFor Timber Studs 51mm min. use• CSR R1.5 Bradford Glasswool <strong>Wall</strong> Batts75mm or• CSR R1.6 Bradford Rockwool Soundscreen<strong>Wall</strong> Batts 64mmMin. 10mm Gyprock ®2.8Min. 10mm Gyprock ® 2.8247247+ 50mm for 200mmseries if not using150mm series+ 50mm for 200mmseries if not using150mm seriesAdditional notes:• 150 <strong>and</strong> 200 series block only• Exterior wall linings applied strictly in accordancewith manufactures guidelines• Single leaf masonry wall• Min. 64mm steel/timber stud framing at 600mm max.centres, 20mm min. cavity between stud <strong>and</strong> wall• Insulation in stud cavity, as per table• Min. 10mm Gyprock ® fixed to studsVersion 2Volume One BuildingClass 2 to 9, forClass 2 refer to notesbottom of Table 2Volume Two BuildingClass 1 <strong>and</strong> 10, referto notes bottom ofTable 2See note 1 belowSee note 1 belowRender, Texturecoator EquivalentRender, Texturecoator Equivalent150mm series or200mm series150mm series or200mm seriesCSR Enviroseal<strong>Wall</strong> Wrap,airspace >20mmCSR Enviroseal<strong>Wall</strong> Wrap,airspace >20mmTimber Studs only 90mm min. useCSR R2.5 Bradford Rockwool Soundscreen<strong>Wall</strong> Batt 88mmTimber Studs only 90mm min. useCSR R2.5 Bradford Rockwool Soundscreen<strong>Wall</strong> Batt 88mmMin. 10mm Gyprock ®3.8Min. 10mm Gyprock ® 3.8273273+ 50mm for 200mmseries if not using150mm series+ 50mm for 200mmseries if not using150mm seriesT420mm minimumcavity to studVersion 1Volume One BuildingClass 2 to 9, forClass 2 refer to notesbottom of Table 2Volume Two BuildingClass 1 <strong>and</strong> 10, referto notes bottom ofTable 2See note 2 belowSee note 2 belowRender, Texturecoator EquivalentRender, Texturecoator EquivalentQuickbrick,Twinbrick,100mm series or120mm seriesQuickbrick,Twinbrick,100mm series or120mm seriesCSR Enviroseal<strong>Wall</strong> Wrap,airspace >20mmCSR Enviroseal<strong>Wall</strong> Wrap,airspace >20mmFor Steel Studs 51mm min. use• CSR Bradford Glasswool Partition Batts75mm (R1.5) or• CSR R1.6 Bradford Rockwool SoundscreenPartition Batts 64mmFor Timber Studs 51mm min. use• CSR R1.5 Bradford Glasswool <strong>Wall</strong> Batts75mm or• CSR R1.6 Bradford Rockwool Soundscreen<strong>Wall</strong> Batts 64mmMin. 10mm Gyprock ®2.5Min. 10mm Gyprock ® 2.5197197+ 20mm for Quickbrick,Twinbrick or 120mmseries if not using120mm series+ 20mm for Quickbrick,Twinbrick or 120mmseries if not using120mm seriesAdditional notes:• 100, 120, Quickbrick, Twinbrick series block only• Exterior wall linings applied strictly in accordancewith manufactures guidelines• Concrete masonry veneer• Min. 64mm steel/timber stud framing at 600mm max.centres, 20mm min. cavity between stud <strong>and</strong> wall• Insulation in stud cavity, as per table• Min. 10mm Gyprock ® fixed to studsVersion 2Volume One BuildingClass 2 to 9, forClass 2 refer to notesbottom of Table 2Volume Two BuildingClass 1 <strong>and</strong> 10, referto notes bottom ofTable 2See note 3 belowSee note 3 belowRender, Texturecoator EquivalentRender, Texturecoator EquivalentQuickbrick,Twinbrick,100mm series or120mm seriesQuickbrick,Twinbrick,100mm series or120mm seriesCSR Enviroseal<strong>Wall</strong> Wrap,airspace >20mmCSR Enviroseal<strong>Wall</strong> Wrap,airspace >20mmTimber Studs only 90mm min. useCSR R2.5 Bradford Rockwool Soundscreen<strong>Wall</strong> Batt 88mmTimber Studs only 90mm min. useCSR R2.5 Bradford Rockwool Soundscreen<strong>Wall</strong> Batt 88mmMin. 10mm Gyprock ®3.5Min. 10mm Gyprock ® 3.5223223+ 20mm for Quickbrick,Twinbrick or 120mmseries if not using120mm series+ 20mm for Quickbrick,Twinbrick or 120mmseries if not using120mm seriesClimate Zone notes1. All zones, but will depend on which <strong>Adbri</strong> Masonry wall version is used e.g. V1 or V2. Refer to Table 2.2. All zones, except in zone 8 in NSW <strong>and</strong> VIC <strong>and</strong> which <strong>Adbri</strong> Masonry wall version is used e.g. V1 or V2. Refer to Table 2.3. All zones, but will depend on which <strong>Adbri</strong> Masonry wall version is used e.g. V1 or V2. Refer to Table 4.General notes1. All listed Total R-values are inclusive of 0.15m2K/W to account for thermal effect of inside <strong>and</strong> outside airfilms.2. The minimum wall thickness is based on using the thinnest available block.3. External wall linings are based on a 13mm thickness.10 adbri masonry adbri masonry 11
GlossaryBuilding ClassesClass 1One or more buildings which in association constituteClass 2(a) Class 1a - single dwelling house(i) a detached house; or(ii) one or more attached dwellings, eachbeing a building, separated by a fireresistingwall, including a row house,terrace house, town house or villa unit; or(b) Class 1b - boarding house, guest house, hostelor the like with a total floor area not exceeding300 m 2 <strong>and</strong> in which not more than 12 personswould ordinarily be resident, which is not locatedabove or below another dwelling or another Classof building other than a private garage.A building containing 2 or more sole-occupancy units each being aseparate dwelling.Class 3A residential building, other than a building of Class 1 or 2 whichis a common place of long term or transient living for a number ofunrelated persons, including(a) a boarding house, guest house, hostel, lodging-Class 5An office building used for professional or commercial purposes,excluding buildings of Class 6, 7, 8, or 9.Class 6A shop or other building for the sale of goods by retail or the supplyof services direct to the public, including -Class 7(a) an eating room, cafe, restaurant, milk or softdrinkbar; or,(b) a dining room, bar, shop or kiosk part of a hotelor motel; or(c) a hairdresser’s or barber’s shop, public laundry,or ‘undertaker’s establishment; or(d) market or sale room, showroom, or servicestation.A building which is -Class 8(a) a public carpark; or(b) for storage, or display of goods or produce forsale by wholesale.A laboratory, or a building in which a h<strong>and</strong>icraft or process for theproduction, assembling, altering, repairing, packing, finishing, orcleaning of goods or produce is carried on for trade, sale or gain.Class 10A non-habitable building or structure -(a) Class 10a - a non-habitable building being aprivate garage, carport, shed, or the like; or(b) Class 10b - a structure being a fence, mast,antenna, retaining or free-st<strong>and</strong>ing wall, swimmingpool, or the like.Climate Zone means an area defined in Appendix 1 for specific locations,having energy efficiency provisions based on a range of similarclimatic characteristics.Conditioned Space means a space within a building that is heatedor cooled by the building’s domestic services, excluding a inhabitableroom in which a heater with a capacity of not more than 1.2 K/Winstalled.Deemed to Satisfy Provisions means provisions which are deemedto satisfy the Performance RequirementsEnvelope means the parts of a building’s fabric that separate aconditioned space or habitable room from(a) the exterior of the building, or(b) a non-conditioned space (other than a spacethrough which conditioned air is being exhausted such asa cleaner’s room, chemical storage room or exhaust riser)including-(i) The floor of a rooftop plant room, liftmachine room of the like; <strong>and</strong>Sarking-type material means a material such as a reflective foil orother flexible membrane of a type normally used for a purpose suchas water proofing, vapor proofing or thermal reflectance.Total R-Value means the sum of the R-values of the individualcomponent layers in a composite element including any air spaces<strong>and</strong> associated surface resistances.house or backpackers accommodation; orClass 9(ii) The floor above a carpark or(b) a residential part of an hotel or motel; orA building of a public nature -warehouse; <strong>and</strong>(c) a residential part of a school; or(a) Class 9a - a health-care building; including(iii) The common wall with a carpark,(d) accommodation for the aged, disabled orthose parts of the building set aside as awarehouse or the likechildren; or(e) a residential part of a health-care buildinglaboratory; or(b) Class 9b - an assembly building, includingExternal <strong>Wall</strong> means an outer wall of a building which is not acommon wall.Class 4which accommodates members of staff.(f) a residential part of a Detention Centre for theaccommodation of the inmates of the centre.a trade workshop, laboratory or the like ina primary or secondary school, but excludingany other parts of the building that are ofanother Class.R-Value means the thermal resistance (m 2 K/W) of a componentcalculated by dividing its thickness by its thermal conductivity.Reflective insulation means a building membrane with a reflectivesurface such as a reflective foil laminate, reflective barrier, foil batt orthe like capable of reducing radiant heat flow.A dwelling in a building that is Class 5, 6, 7, 8 or 9 if it is the onlydwelling in the building.(c) Class 9c - an aged care building12 adbri masonry adbri masonry 13
Appendix 1: Australian Climate ZonesClimate Zones for Various LocationsState / Territory Location Climate Zones Location Climate Zones Location Climate zones Location Climate ZonesACT Canberra 7NSW Albury 4 Cobar 4 Lord Howe Isl<strong>and</strong> 2 Tamworth 4Armidale 7 Coffs Harbour 2 Moree 4 Thredbo 8Batemans Bay 6 Dubbo 4 Newcastle 5 Wagga Wagga 4Bathurst 6 Goulburn 7 Nowra 6 Williamtown 5Bega 6 Grafton 2 Orange 7 Wollongong 5Bourke 4 Griffith 4 Port Maquarie 5 Yass 6Broken Hill 4 Ivanhoe 4 Sydney East 5Byron Bay 2 Lismore 2 Sydney West 6NT Alice Springs 3 Elliot 3 Renner Springs 3Darwin 1 Katherine 1 Tennant Creek 3QLD Birdsville 3 Cunnamulla 3 Maryborough 2 Toowoomba 5Brisbane 2 Longreach 3 Mount Isa 3 Torens Creek 3Bundaberg 2 Gladstone 2 Normanton 1 Townsville 1Cairns 1 Labrador 2 Rockhampton 2 Warwick 5Cooktown 1 Mackay 2 Roma 3 Weipa 1SA Adelaide 5 Kingscote 6 Marree 4 Port Lincoln 5Bordertown 6 Leigh Creek 4 Mount Gambier 6 Renmark 5Ceduna 5 Lobethal 5 Murray Bridge 6 Tarcoola 4Cook 4 Loxton 5 Oodnadatta 4 Victor Harbour 6Elliston 5 Naracoorte 6 Port Augusta 4 Whyalla 4TAS Burnie 7 Flinders Isl<strong>and</strong> 7 Launceston 7 Rossarden 7Bicheno 7 Hobart 7 New Norfolk 7 Smithton 7Deloraine 7 Huonville 7 Oatl<strong>and</strong>s 7 St Marys 7Devonport 7 Kind Isl<strong>and</strong> 7 Orford 7 Zeehan 7Note: This map is provided by the ABCB <strong>and</strong> may be revised on an annual basis. The latest version is available from www.abcb.gov.auVIC Anglesea 6 Bright 7 Horsham 6 Swan Hill 4Ararat 7 Colac 6 Melbourne 6 Traralgon 6Bairnsdale 6 Dnadengong 6 Mildura 4 Wangaratta 4Ballarat 7 Echuca 4 Portl<strong>and</strong> 6 Warrnambool 6Bendigo 6 Hamiliton 7 Shepparton 4WA Albany 6 Cocos Isl<strong>and</strong> 1 Kalgoorlie-Boulder 4 Port Hedl<strong>and</strong> 1Balladonia 4 Derby 1 Karratha 1 Wagin 4Broome 1 Esperance 5 Meekatharra 4 Wyndham 1Bunbury 5 Exmouth 1 Northam 4Carnarvon 3 Geraldton 5 Pemberton 6Christmas Isl<strong>and</strong> 1 Halls Creek 3 Perth 514 adbri masonry adbri masonry 15
Version 1 - 11500 - 11/11/2010 - ABM 1096 11/11For more inspirational ideas visit www.adbrimasonry.com.au | 1300 365 565<strong>Adbri</strong> Masonry Pty LtdABN: 31 009 687 521


