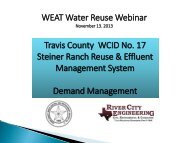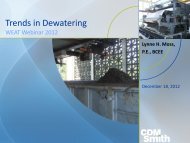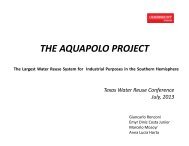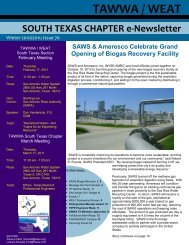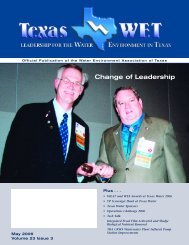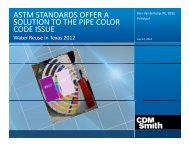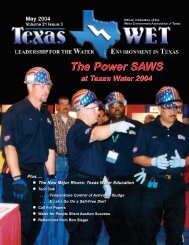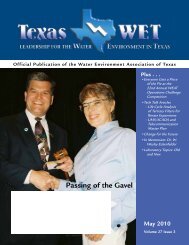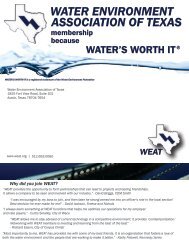Change of Leadership - Water Environment Association of Texas
Change of Leadership - Water Environment Association of Texas
Change of Leadership - Water Environment Association of Texas
- No tags were found...
You also want an ePaper? Increase the reach of your titles
YUMPU automatically turns print PDFs into web optimized ePapers that Google loves.
May 2009 <strong>Texas</strong> WET | 7storage basin will be sized to accommodate up to 125MG <strong>of</strong> wet weather storage and approximately 51 MG <strong>of</strong>storage for dry weather emergencies. A partition wall willdivide the basin into an eastern section and a westernsection, which will provide the capability to separatehigher quality wastewater from raw wastewater insidethe basin. During normal operation the raw wastewaterin the east section will not mix with the primary effluentin the west section <strong>of</strong> the basin. Only during emergencystorage conditions there will be a mix <strong>of</strong> east and westbasin wastewater.A new junction box will be constructed at the maininterceptor feeding the plant. From the new junction box,approximately 2,300 linear feet <strong>of</strong> 110-inch piping will berouted through the plant to the proposed on-site storagepump station. The influent conveyance piping will allowinstantaneous flows <strong>of</strong> up to 220 MGD to flow by gravityto the on-site storage pump station.Flow from the interceptor would be routed through a200-MGD screening structure prior to discharge into theon-site storage basin. The on-site storage basin pumpstation will be a 50-MGD submersible pump wet wellpump station, consisting <strong>of</strong> three 25-MGD submersiblepumps equipped with variable frequency drives. Theon-site storage pump station will have the ability to serveas a dual-use pumping facility to allow for filling andemptying <strong>of</strong> the proposed on-site storage basin.The new storage basin is being designed to storea significant volume <strong>of</strong> wastewater. The existing 112-MG borrow pit is located within the slurry trench walland will provide the capacity and footprint requiredfor the new storage basin. The basin was designedwith a stepped-configuration, following the existingshale layer contour, to minimize the amount <strong>of</strong> shaleexcavation. The top length and width <strong>of</strong> the basin willbe approximately 1,100 feet and 700 feet, respectively.A partition wall will divide the two levels, allowingadditional operational flexibility. The eastern section<strong>of</strong> the basin will be designed to provide 51 MG gravitystorage <strong>of</strong> raw wastewater from the collection systemand the western section will be design to provide storage<strong>of</strong> approximately 26 MG <strong>of</strong> primary treated wastewaterto the top <strong>of</strong> the partition wall. The basin can be filledabove the partition wall for a maximum storage volume<strong>of</strong> 125 MG. The eastern section <strong>of</strong> the basin will have abottom elevation <strong>of</strong> 368 feet and the western section at390 feet.The basin side slopes shall be at 3H:1V and the basinbottom shall slope from west to east at 0.25 percentwith a maximum water surface elevation at 410 feet. Thebasin bottom slab and the side walls shall be reinforcedconcrete with a minimum thickness <strong>of</strong> 8 inches. Eachsection <strong>of</strong> the basin shall also be provided with an accessramp for vehicle and maintenance equipment access.The partition wall shall be 24-inch thick reinforcedconcrete and will have sluice gates to drain the westernsection <strong>of</strong> the basin into the eastern section. A 5-footwide channel shall be constructed to the east <strong>of</strong> thepartition wall to evenly distribute flow from the westernsection across the width <strong>of</strong> the basin and flush theeastern section.The basin design includes an automatic flushingsystem that would rinse the basin walls and bottom toreduce the build-up <strong>of</strong> particles that may settle duringtemporary storage and to minimize plant staff’s effortin cleaning the basin. The flushing system would consist<strong>of</strong> two separate systems for the eastern basin section:a distribution system for rinsing the walls and a gate/weir system on the partition wall for flushing the basinbottom. Both systems would use the higher qualitywastewater stored in the western section to rinse thewalls and floor <strong>of</strong> the eastern section. As a secondarysystem for basin wall cleaning, a water cannon systemwill be installed as well.The flushing water distribution system will consist<strong>of</strong> a 48-inch header pipe installed in the basin wall,routed along the perimeter <strong>of</strong> the eastern section, withports spaced at 10-foot intervals along the walls. <strong>Water</strong>cannons will also be installed along the basin perimeterto provide additional flushing flexibility.Physical Hydraulic ModelingThe Design Team is collaborating with Dr. DaveWerth, with Clemson Engineering Hydraulics Inc., duringContinued on page 31




