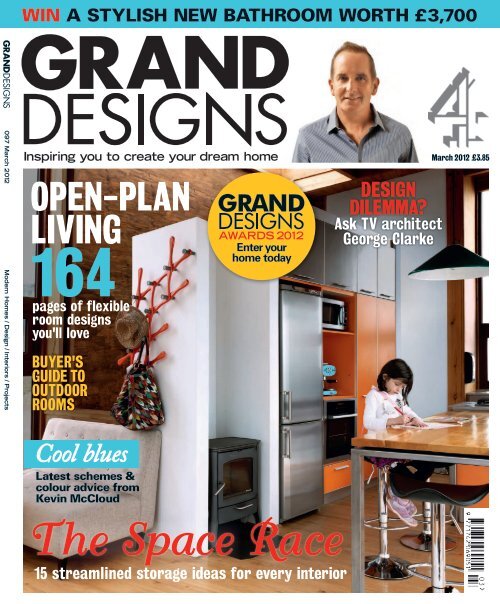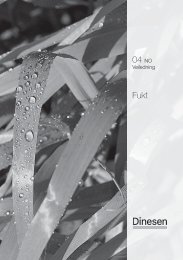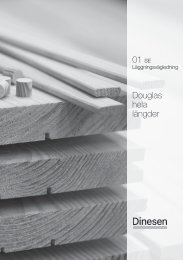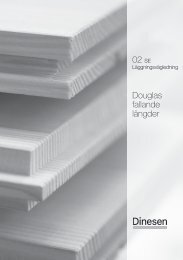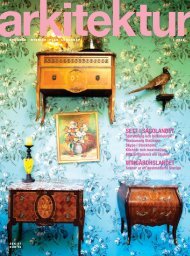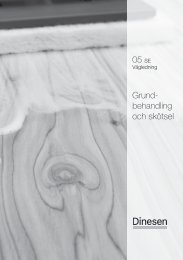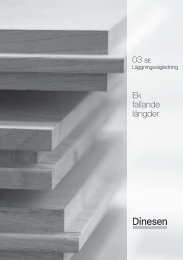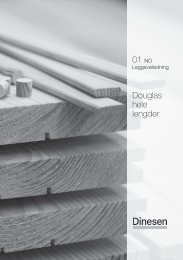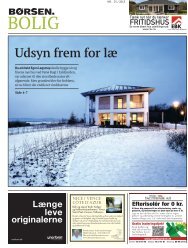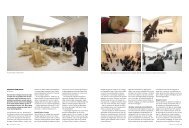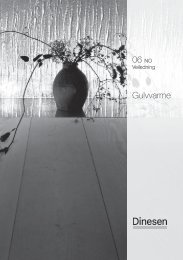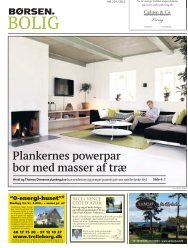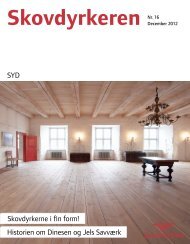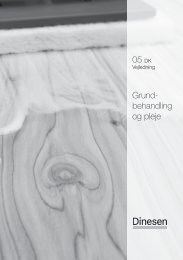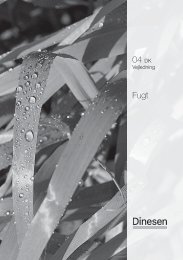Inspiring you to create your dream home - Dinesen
Inspiring you to create your dream home - Dinesen
Inspiring you to create your dream home - Dinesen
Create successful ePaper yourself
Turn your PDF publications into a flip-book with our unique Google optimized e-Paper software.
GRANDDESIGNS<br />
097 March 2 012 Modern Homes / Design / Interiors / Projects<br />
WIN A STYLISH NEW BATHROOM WORTH £3,700<br />
<strong>Inspiring</strong> <strong>you</strong> <strong>to</strong> <strong>create</strong> <strong>you</strong>r <strong>dream</strong> <strong>home</strong> March 2012 £3.85<br />
OPEN-PLAN<br />
LIVING<br />
164<br />
pages of flexible<br />
room designs<br />
<strong>you</strong>'ll love<br />
BUYER'S<br />
GUIDE TO<br />
OUTDOOR<br />
ROOMS<br />
Cool blues<br />
Latest schemes &<br />
colour advice from<br />
Kevin McCloud<br />
AWARDS 2012<br />
Enter <strong>you</strong>r<br />
<strong>home</strong> <strong>to</strong>day<br />
The Space Race<br />
15 streamlined s<strong>to</strong>rage ideas for every interior<br />
DESIGN<br />
DILEMMA?<br />
Ask TV architect<br />
George Clarke
forwArd thinking<br />
Owners James Wright and Tamara Tracz had their work cut out for them when they invested in this<br />
crumbling terrace in Dals<strong>to</strong>n, east London. They saw its potential and have successfully transformed it<br />
in<strong>to</strong> a family <strong>home</strong> and given it an eco makeover, <strong>to</strong>o Words and Styling Vic<strong>to</strong>ria Metcalf/Style NV Pho<strong>to</strong>graphy Graham Atkins-Hughes<br />
this picture<br />
White walls and<br />
pale floorboards give<br />
the living area a<br />
bright, airy feel<br />
right and<br />
below right James<br />
persuaded the builder<br />
<strong>to</strong> re-point the front<br />
of the house in lime.<br />
‘I went on a course<br />
with SPAB (Society<br />
for the Protection of<br />
Ancient Buildings)<br />
and then showed the<br />
builder how <strong>to</strong> do it.’<br />
James removed the<br />
stained glass from<br />
the front door and<br />
had it renovated by<br />
a local tradesman<br />
Homes eco Renovation<br />
After years of living in east London, architect<br />
James Wright and his film-maker wife Tamara Tracz<br />
(pictured above with children Constantin, Riva and<br />
Lila), decided <strong>to</strong> find a plot of land <strong>to</strong> build their first<br />
<strong>home</strong>. Finding suitable land in London proved tricky; time and<br />
again property developers beat them <strong>to</strong> it and land was either in<br />
industrial estates or restricted <strong>to</strong> low-rise buildings. In the end<br />
they decided <strong>to</strong> look for a house that needed a lot of love instead.<br />
With the help of a local estate agent, Tamara found their<br />
<strong>home</strong> in a row of late-Vic<strong>to</strong>rian terraced houses, along a<br />
pleasant road in Dals<strong>to</strong>n. ‘It’s in a good street, with generous<br />
outside space and perfect plot orientation,’ says James. ‘It’s not<br />
listed, but is located within a conservation area. There were so<br />
many things wrong with it, which, for an architect, is always<br />
quite nice!’ The extension at the back had no planning consents<br />
and it had been illegally built over a Thames Water sewer. The<br />
roof was leaking badly and there was rising damp.<br />
Besides the desire <strong>to</strong> build their own <strong>home</strong>, James and<br />
Tamara share a common interest in the environment and have<br />
both been members of Greenpeace and Friends of the Earth<br />
74 / GRAND DESIGNS / mARch 2012 GRAND DESIGNS / mARch 2012 / 75
for more than 15 years. James has also attended numerous<br />
conferences and seminars on sustainable architecture over the<br />
years, so when they bought their property, it seemed only natural<br />
<strong>to</strong> want <strong>to</strong> build an eco <strong>home</strong>. ‘I started <strong>to</strong> think about whether<br />
it was possible <strong>to</strong> attain the Government’s target of reducing<br />
80 per cent of carbon emissions by 2050. I wanted <strong>to</strong> prove <strong>to</strong><br />
myself that <strong>you</strong> could do that right now, with an old house.’<br />
James began <strong>to</strong> research, design and plan every inch of the<br />
project. Once planning permission was granted, he spent a<br />
further four months on the detailed design of the house and put<br />
the project out <strong>to</strong> tender. James specified and drew up everything,<br />
often redrawing things five times until he got it right. ‘I found<br />
deciding upon the detail and specification the most challenging,’<br />
he remembers. ‘I absolutely loved it, but sometimes I was up all<br />
night drawing, at the same time as dealing with <strong>you</strong>ng children<br />
and trying <strong>to</strong> do my day job. It was really <strong>to</strong>ugh.’<br />
A year after buying their house, James and Tamara began the<br />
work. First, they <strong>to</strong>ok out all the electrics, plumbing and internal<br />
plaster <strong>to</strong> leave a bare brick shell. They extended at the back and<br />
in<strong>to</strong> the side return. Inside, they moved a few walls around and<br />
gave the ground floor a more open-plan feel by taking out the<br />
wall between the upper and lower living rooms. They then<br />
insulated the walls with foil-backed, rigid foam and installed<br />
underfloor heating. A Welsh slate roof was put on and the front<br />
of the house was re-pointed with lime. The basement was<br />
tanked ready for James <strong>to</strong> install his amazing water recycling<br />
system. In a series of three tanks, located in the basement, waste<br />
water from the house gets filtered and disinfected by a series<br />
Floor plans<br />
The 220sqm <strong>home</strong> includes upper and lower<br />
living rooms plus kitchen, a play room/library, two<br />
bedrooms and a bathroom on the first floor and<br />
master bedroom and bathroom on the second floor<br />
fiRsT<br />
flooR<br />
this picture James<br />
made the living<br />
rooms open plan,<br />
but divided up the<br />
area with a flight<br />
of steps. ‘When<br />
we have parties,<br />
people sit on the<br />
steps <strong>to</strong> chat and<br />
when <strong>you</strong>’re on <strong>you</strong>r<br />
own, <strong>you</strong> don’t feel<br />
<strong>you</strong> are sitting in a<br />
large open space’<br />
secoNd<br />
flooR<br />
gRouNd<br />
flooR<br />
N<br />
KRB Architecture (0118 940 6705; krbarchitecture.com)<br />
‘it’s in a good street, with generous<br />
outside space and perfect<br />
plot orientation’<br />
left and above<br />
Extending in<strong>to</strong><br />
the side return has<br />
given James and<br />
Tamara a highly<br />
practical, spacious<br />
kitchen worksurface<br />
with plenty of<br />
wall space for<br />
kitchen units<br />
right Built-in<br />
shelves provide<br />
some useful<br />
additional s<strong>to</strong>rage<br />
Homes eco Renovation<br />
76 / GRAND DESIGNS / mARch 2012 GRAND DESIGNS / mARch 2012 / 77
Homes eco Renovation<br />
this picture<br />
Double-glazed<br />
sliding doors<br />
from Sky Frame<br />
allow light in<strong>to</strong><br />
the kitchen while<br />
conserving heat.<br />
The company now<br />
produces a tripleglazed<br />
version.<br />
The Morsø wood<br />
burner is Defraapproved<br />
for use<br />
in smokeless zones<br />
of microbe-laden sponges and ultraviolet light. This cleaned<br />
water can be used in the WCs, the washing machine and for<br />
watering the garden.<br />
Once the extensive plumbing was in place, the house was<br />
completely rewired and James installed specialised cabling for<br />
powerful broadband and a built-in music system. Finally, he<br />
could start work on the finishes. He chose <strong>Dinesen</strong> Douglas fir<br />
floorboards throughout, which he highly recommends. Not only<br />
are they durable and attractive, but the liquid white soap<br />
treatment has another interesting benefit, discovered when his<br />
son Constantin got hold of an indelible green marker and<br />
decided <strong>to</strong> colour in the <strong>to</strong>p step in the living room. After<br />
consulting with <strong>Dinesen</strong>, James gently scrubbed with soap and<br />
water and after about 10 minutes the stain vanished. ‘The soap<br />
is completely embedded in the grain, so nothing sticks <strong>to</strong> it.’<br />
Their furniture and fittings are a mix of old and new. The<br />
extra-long stainless-steel Bulthaup kitchen is mixed with iconic<br />
Fifties Wishbone chairs by Hans Wegner and an old-style<br />
Morsø s<strong>to</strong>ve. Upstairs, a roll-<strong>to</strong>p bath takes pride of place in<br />
a modern, slate-tiled bathroom. The scheme is minimal and<br />
James has kept the house looking clean and fresh by painting<br />
every room with a chalk-based white paint.<br />
It is clear that James and Tamara have considered the<br />
environment with every single aspect of the project, both in<br />
left The bedroom<br />
windows on the<br />
west side have<br />
power cables so<br />
that James can<br />
install solar control<br />
blinds in the future<br />
if necessary<br />
below A skylight<br />
provides plenty of<br />
natural light in<br />
the stairwell<br />
78 / GRAND DESIGNS / mARch 2012 GRAND DESIGNS / mARch 2012 / 79
‘i found deciding on the detail and<br />
specification the most challenging.<br />
i absolutely loved it, but sometimes<br />
i was up all night drawing’<br />
left The children’s<br />
bedroom is<br />
decorated with<br />
fun silhouette<br />
wall stickers<br />
below Stained<br />
glass in one of the<br />
bathrooms matches<br />
that on the front<br />
door; James used 100<br />
per cent recyclable<br />
copper cladding on<br />
the extension<br />
this picture The<br />
most indulgent<br />
buy was the bath.<br />
‘When specifying<br />
everything, I<br />
treated Tamara as<br />
the client. We sold<br />
the same bath with<br />
our previous <strong>home</strong><br />
and she said <strong>to</strong> me<br />
“I must have this<br />
bath,” so I obliged’<br />
its execution and as a finished article. A local environmentally<br />
conscious contrac<strong>to</strong>r was commissioned and many of the<br />
local tradesmen and workmen cycled <strong>to</strong> the house each day<br />
during the renovation. Most of the materials were British, or<br />
from Europe, and James and Tamara have recycled as many<br />
of the original features as possible. The original floorboards<br />
were used at the back of the wardrobes, and the fireplaces,<br />
front door and front windows have been res<strong>to</strong>red. In addition<br />
<strong>to</strong> all this, James has future-proofed the house. To accommodate<br />
the needs of his expanding family, he ran pipes <strong>to</strong> rooms<br />
where there was no immediate need. This way, when his<br />
three children decide they want bedrooms of their own<br />
(they currently share), the disruption <strong>to</strong> make another en-suite<br />
bedroom will be minimal.<br />
After two years of hard work, James has succeeded in<br />
resolving his initial challenge by taking the house from an<br />
Energy Performance Certificate rating of E <strong>to</strong> a much<br />
more efficient B. He once optimistically said he’d like <strong>to</strong><br />
build five <strong>home</strong>s in his lifetime, but for now, James and his<br />
family are happy where they are. ‘You need a bit of a breather<br />
in between,’ he smiles. gd<br />
e<br />
James and tamara’s style is minimal, but warm<br />
and relaxed. turn <strong>to</strong> p83 for decorating ideas<br />
Homes eco Renovation<br />
Suppliers<br />
PRojecT TeAm Architect<br />
macdonald Wright Architects (020<br />
7249 0791; macdonaldwright.com)<br />
structural engineer Price and myers<br />
(020 7631 5128; pricemyers.com)<br />
Quantity surveyor gQs services<br />
(020 8546 0200) Builder ebcobuild<br />
(020 8802 5181; ebcobuild.co.uk)<br />
sTRucTuRe glass sliding doors<br />
skyframe (+41 52 369 02 30;<br />
sky-frame.com) exterior cladding<br />
capisco (020 8532 8838; patination.<br />
com) underfloor heating Polytherm<br />
(+353 1 419 1990; polytherm.ie)<br />
extension glass roof cantifix (020<br />
8203 6203; cantifix.co.uk) Roof Welsh<br />
slate (01248 600 656; welshslate.<br />
com) lime pointing Ty mawr lime<br />
(01874 611 350; lime.org.uk)<br />
eco feATuRes Household water<br />
recycling Hansgrohe Pon<strong>to</strong>s<br />
Aquacycle (01372 472 001;<br />
hansgrohe.co.uk) solar panels<br />
Viessmann (01952 675 040;<br />
viessmann.co.uk)<br />
fixTuRes ANd fiTTiNgs Wooden<br />
flooring dinesen (+45 7455 2140;<br />
dinesen.com) Terrace s<strong>to</strong>ne tiles<br />
s<strong>to</strong>nell (01892 833 500; s<strong>to</strong>nell.com)<br />
Kitchen units and worksurface<br />
Bulthaup B3 (020 7317 6000;<br />
bulthaup.co.uk) Wood-burning s<strong>to</strong>ve<br />
morsø (01788 554 410; morsoe.co.uk)<br />
Roller blinds silent gliss (01843 863<br />
571; silentgliss.co.uk) master<br />
bathroom tiles s<strong>to</strong>nell (as before)<br />
children’s bathroom tiles fired earth<br />
(0845 293 8798; firedearth.com)<br />
master en-suite bath Water monopoly<br />
(020 7624 2636; watermonopoly.com)<br />
Bathroom sink duravit (0845 500<br />
7787; duravit.com) shower Hansgrohe<br />
(as before) Taps Vola (01525 841 155;<br />
vola.com) ironmongery ize (020 7384<br />
3302; ize.info)<br />
fuRNiTuRe Wicker easy chairs Hans<br />
Wegner cH25 in soaped oak from carl<br />
Hansen (+45 66 12 14 04; carlhansen.<br />
com) elm coffer and pew Quillon<br />
House Antiques (01749 812 269) Rush<br />
mat Waveney Rush (01502 538 777;<br />
waveneyrush.co.uk) Wicker floor light<br />
Bolla floor light by gervasoni from<br />
Twentytwentyone (020 7837 1900;<br />
twentytwentyone.com) dining table<br />
Bulthaup B3 (as before) dining chairs<br />
Hans Wegner cH44 in soaped oak<br />
from carl Hansen (as before)<br />
children’s bunk beds The children’s<br />
furniture company (020 7737 7303;<br />
thechildrensfurniturecompany.com)<br />
Tree and pota<strong>to</strong> man stencils<br />
mar mar co (020 7729 1494;<br />
marmarco.com)<br />
80 / GRAND DESIGNS / mARch 2012 GRAND DESIGNS / mARch 2012 / 81


