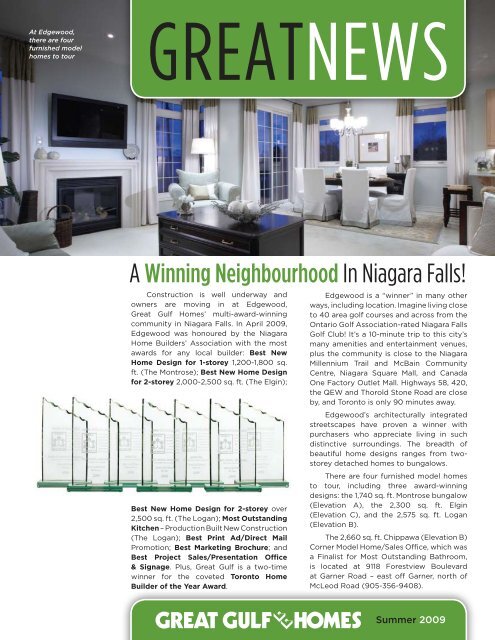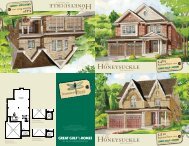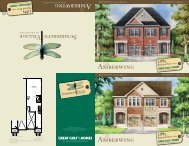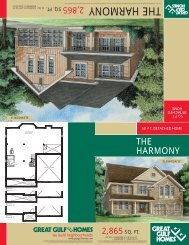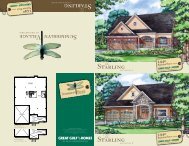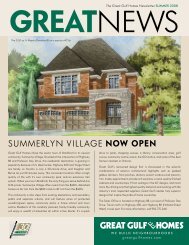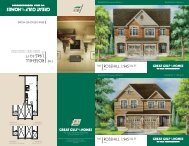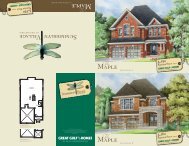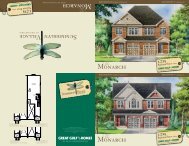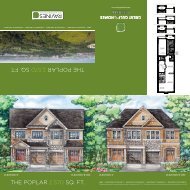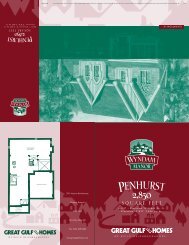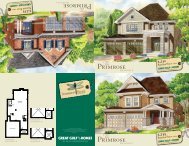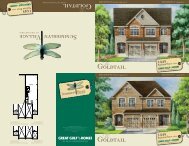greatnews - Great Gulf
greatnews - Great Gulf
greatnews - Great Gulf
- No tags were found...
Create successful ePaper yourself
Turn your PDF publications into a flip-book with our unique Google optimized e-Paper software.
At Edgewood,there are fourfurnished modelhomes to tourGREATNEWSA Winning Neighbourhood In Niagara Falls!Construction is well underway andowners are moving in at Edgewood,<strong>Great</strong> <strong>Gulf</strong> Homes’ multi-award-winningcommunity in Niagara Falls. In April 2009,Edgewood was honoured by the NiagaraHome Builders’ Association with the mostawards for any local builder: Best NewHome Design for 1-storey 1,200-1,800 sq.ft. (The Montrose); Best New Home Designfor 2-storey 2,000-2,500 sq. ft. (The Elgin);Best New Home Design for 2-storey over2,500 sq. ft. (The Logan); Most OutstandingKitchen – Production Built New Construction(The Logan); Best Print Ad/Direct MailPromotion; Best Marketing Brochure; andBest Project Sales/Presentation Office& Signage. Plus, <strong>Great</strong> <strong>Gulf</strong> is a two-timewinner for the coveted Toronto HomeBuilder of the Year Award.Edgewood is a “winner” in many otherways, including location. Imagine living closeto 40 area golf courses and across from theOntario Golf Association-rated Niagara FallsGolf Club! It’s a 10-minute trip to this city’smany amenities and entertainment venues,plus the community is close to the NiagaraMillennium Trail and McBain CommunityCentre, Niagara Square Mall, and CanadaOne Factory Outlet Mall. Highways 58, 420,the QEW and Thorold Stone Road are closeby, and Toronto is only 90 minutes away.Edgewood’s architecturally integratedstreetscapes have proven a winner withpurchasers who appreciate living in suchdistinctive surroundings. The breadth ofbeautiful home designs ranges from twostoreydetached homes to bungalows.There are four furnished model homesto tour, including three award-winningdesigns: the 1,740 sq. ft. Montrose bungalow(Elevation A), the 2,300 sq. ft. Elgin(Elevation C), and the 2,575 sq. ft. Logan(Elevation B).The 2,660 sq. ft. Chippawa (Elevation B)Corner Model Home/Sales Office, which wasa Finalist for Most Outstanding Bathroom,is located at 9118 Forestview Boulevardat Garner Road – east off Garner, north ofMcLeod Road (905-356-9408).Summer 2009
A Model Community in BradfordThe Natural ChoiceFamilies continue to move in at master-plannedSummerlyn Village, which offers semis (complete withfive appliances) and detached homes on 36’ and 40’full-depth lots set amid exquisite natural features. Thispopular Bradford address is a model community –beginning with four model homes available for touring.Appointed by Mike Niven Interior Design, the modelsprovide an in-person experience of <strong>Great</strong> <strong>Gulf</strong>’s excellentdesign and quality, and showcase the high level ofstandard features and finishes in these homes. Theseinclude gourmet kitchens with custom-quality finishedcabinets, rich ceramics, natural oak railings and picketson the main staircase, and luxurious ensuites.Niven decorated the models in diverse styles toillustrate how buyers can create their own dreamsurroundings, whatever their tastes. Two of the models,the 2,020 sq. ft. Chicory (Elevation C) and the 2,235 sq.ft. Primrose (Elevation C) are on 36’ lots. The Chicory isdone in a chic Urban Cottage style, while the Primroseis decorated in a Modern Retro theme, complete with achild’s bedroom that features dragonflies in the decor.On 40’ lots, the 2,435 sq. ft. Birch (Elevation B) modelhome is characterized by Classic English Country décor,and the 3,160 sq. ft. Maple (Elevation B) reminds visitorsof The Hamptons.A model of family living, Summerlyn Village is stepsfrom existing schools, and will eventually include its ownfuture school and the new Town Centre with a library,recreation centre, and the Town’s new administrativebuilding. Purchasers can move in to one of <strong>Great</strong> <strong>Gulf</strong>’sbeautiful homes, all complemented by one of SouthernOntario’s prettiest areas, as early as this Fall.
A Fresh StartOne of the great things about <strong>Great</strong> <strong>Gulf</strong>Homes is that the company continues toanticipate the changing needs of new homebuyers. To accommodate the demand for wellpriceddetached homes on 36’ lots in selectedcommunities, <strong>Great</strong> <strong>Gulf</strong> has introduced“Freshstart” at Stonecrest in Oshawa andSummerlyn Village in Bradford. Discover freshnew designs and fresh new value, with freshnew prices.Donated by <strong>Great</strong> <strong>Gulf</strong> to the Town of Bradford WestGwillimbury as public art, the kinetic dragonfly sculpturewith its 30-foot wingspan sets the tone for the spectacularpiece of property on which <strong>Great</strong> <strong>Gulf</strong> is preservingmany natural features. You’ll find 60 acres designatedenvironmentally protected, plus amenities such as twoparkettes (each with a gazebo) and a multi-stationfitness trail along Overlook Pass, the 10 metre-high bermthat serves as a natural buffer along the western borderof the community. This berm, which will behighlighted by park-like landscaping, willlead walkers and joggers along the fitnesstrail with signage that offers exercises tohelp vary their outdoor experience.Summerlyn Village will also feature aVillage Promenade that will lead pedestriansto Summerlyn Creek and picturesqueOverlook Pass along extra-wide sidewalksflanked by double plantings of shade trees.The Summerlyn Village Sales Office andmodel homes are on Downey Emerald Drive.Exit Highway 400 at Highway 88/SimcoeRoad, travel east. Turn left at the stoplightat Summerlyn Trail, and right onto DowneyEmerald (905-775-3461).<strong>Great</strong> <strong>Gulf</strong>’s Freshstart homes are available atStonecrest and Summerlyn VillageThis new direction in design and affordabilitybrings with it the superb quality for which<strong>Great</strong> <strong>Gulf</strong> is so well known. Each three- orfour-bedroom home is built to this multi-awardwinningcompany’s high standard. The openconceptkitchens include islands, breakfast barsand patio walk-outs; master bedrooms featurewalk-in closets and ensuites with oval tubs andseparate showers; and the layouts have a secondfloor laundry room. Ask a Sales Representativefor full details.
Condo UpdateCharlieAt Charlie - “Condos That Love You”, you’ll find specialpre-construction prices on a few choice suites. Offeringfashionable living next to Toronto’s financial, fashion andentertainment districts, interiors at Charlie are by CecconiSimone. “The Zone” state-of-the-art fitness centre has anaerobics/yoga studio, co-ed steam room, library lounge,billiards room, dining room, and landscaped garden roofpatio with an outdoor pool and lounge. Visit Charlie’smulti-award-winning sales office and fully furnishedmodel suite at 345 Adelaide St. W. (southeast cornerof Adelaide and Charlotte Streets, one block east ofSpadina) (416-927-9772 www.charliecondos.com).Charlie kitchens feature Cecconi Simone-designed cabinetryOne SherwayIn south Etobicoke, <strong>Great</strong> <strong>Gulf</strong> Homes and MenkesDevelopments have teamed up to offer popular OneSherway, across from Sherway Gardens and an easycar or TTC ride from the shops and restaurants of BloorWest Village. One Sherway Tower Three is now availablein this master-planned community. The lake is but a bikeride away, and the building amenities that are already inuse by the residents of the first two towers offer resortstyleliving. In addition, owners at Tower Three will haveexclusive use of their own amenities centre with a pool,fitness centre, private party room, billiards room, lounge,sunroom, sauna and media lounge. Tower Three luxurysuite finishes include stainless steel appliances andgranite countertops. The Sales Office is at 700 EvansAvenue (416-695-3535 www.onesherway.com).Tower 3 residents have exclusive use of their own amenities centreX The CondominiumWell under construction, X The Condominium marksthe spot of another multi-award-winning building by <strong>Great</strong><strong>Gulf</strong>. If inspired downtown living is on your must-have list,you can tick off all the boxes when you check out whatX has to offer. Located at Jarvis and Charles, X is withinwalking distance to the subway, restaurants and shops.The 44-storey tower’s sleek design is by award-winningarchitectsAlliance. Interiors are by renowned CecconiSimone. The stunning lobby houses 24-hour conciergeservice offering pure convenience. “The Scene” featuresa lounge/games room, fitness centre, bar overlooking theroof garden, and outdoor pool. You will still find a goodselection of one-bedroom, one-bedroom-plus-den, twobedroomand two-bedroom-plus-den layouts availablewith year-round panoramic views. The Sales Office isat 99 Charles Street East, just south of Bloor off Jarvis(416-927-0080 www.xcondos.com).Enjoy incredible views from your stylish suite at X The Condominium
Snapshots from HomeAlexander and Jeanine • Wyndam ManorAlexander, Jeanine and their daughter, Dawn, will move into their new homeat Wyndam Manor in Ajax this fall – and they’re already packing! “We’re soexcited and eager to move into our dream home,” Alex says. “The design ismodern, beautiful and spacious, and much nicer than our present home.”They purchased the 2,715 sq. ft., four-bedroom Spencer (Elevation C) on a 41’lot. “We looked at many floorplans in different communities,” Alex says, “andthe Spencer met all our needs for a much better price than we found anywherein the Toronto area. We also wanted a community that was more conducive towholesome family living.”He says that during their search for the perfect home, they kept an open mind.“We explored both new and resale, toured model homes, did virtual searches onthe Internet and attended open houses. After a long and tiring search, we felt that<strong>Great</strong> <strong>Gulf</strong> offered the best choice and value.”The whole family is pleased with the Spencer. Dawn looks forward to morespace for sleepovers with her friends, and to having her own bathroom andwalk-in closet. “Jeanine’s dream of having a centre kitchen island and spaciouspantry is about to come true,” Alex says. “Plus, we will have a walk-in closet in anenormous master bedroom – everything a woman loves!”Alex works in Scarborough, which is close to Ajax, and Jeanine commutes todowntown Toronto via the GO Train. Alex adds that the family is happy with theattention they have received from <strong>Great</strong> <strong>Gulf</strong>. “Everyone has been so helpful, and wehave no reservations in recommending <strong>Great</strong> <strong>Gulf</strong>. We can’t wait for move-in day!”Harvey and Elizabeth • GrandviewWhen Elizabeth and Harvey walked into their new home at Grandview innorth Oshawa in March 2008, it was everything they’d hoped for, and more.“Five years before, we had moved into a bungalow in Courtice,” Harvey says,“but we found it too small. During those years, we must have looked at 200bungalow designs before we decided on the Springbank. It had everythingwe wanted.”The retired couple chose the 1,960 sq. ft. Elevation A on a 50’ lot. “In additionto the larger lot, our home is on the community pond,” Harvey says. “We have awalkout deck from the kitchen/family room and a walkout lower level. It’s likeliving at the lake year round.” They selected the two-bedroom design, whichgives them a larger den, master bedroom and family room. “In our formerhome, we had to use both levels to make it livable, so it was really like a twostoreyhome. The Springbank gives us comfortable single-level living.”Harvey says that they weren’t familiar with <strong>Great</strong> <strong>Gulf</strong> before visitingGrandview shortly after it opened. “We went to the Sales Office on aSaturday and fell in love with the Springbank instantly. We got up Sundaymorning and decided to buy. I grew up on Harmony Road, so I know thearea well, and our son, daughter and five grandchildren live close by.”“The biggest thing for us is that the home buying experience with <strong>Great</strong><strong>Gulf</strong> was so enjoyable,” Harvey says. “Everyone at <strong>Great</strong> <strong>Gulf</strong> is outstanding.They go out of their way to make sure the quality of the work is high. We’rethrilled with our home.”
<strong>Great</strong> NeighbourhoodsThe award-winning Richmond C designGorgeous Garden Villas in Erin MillsGarden Villas on Thomas offers tremendous value inErin Mills, close to existing schools and Erin Mills TownCentre. Garden Villas are available in two-storey Upperand Lower Villas, plus a three-storey, three-bedroomconventional townhome design. All homes include fiveappliances, air conditioning, and one parking space.Tour the 1,300 sq. ft. Richmond C-Lower, which hasbeen honoured with the 2009 BILD Best New HomeDesign Semi-Detached or Townhome under 1,500sq. ft. award. The Sales Office is located at the cornerof Winston Churchill Boulevard and Eglinton Avenue.(905-858-7522).Tour three model homes at Stonecrest/GrandviewOutstanding Choices in OshawaStonecrest and Grandview are located in the TauntonRoad/Harmony Road area of north Oshawa. Stonecrest issteps from a school and shopping, and features a parketteand landscaped pond. Choose from freehold townhomes(including five appliances), plus detached homes on 36’and 40’ lots. At Grandview, which encompasses a parkand landscaped storm water management pond, selectfrom homes on 36’, 40’ and 50’ lots. The Model Home/Sales Office and two other furnished models are onClearbrook Drive (north off Taunton, west of Harmony).Call Toll Free 1-888-579-7235.The 2,905 sq. ft. Indigo (Elevation B) on a 40’ lotSuccess in BramptonPhase 1 at value-packed Castlemore Crossing isa huge success. You can still choose from beautifuldetached homes on 40’ full-depth lots. This emergingarea at Castlemore Road and Highway 50 is adjacent toexisting and future amenities. Among the designs arehighlights such as separate side entrances with basementaccess. The Castlemore Crossing Sales Office is on thewest side of Highway 50, just south of Castlemore Road(905-793-5607).Hurry to own in established WilliamsburgFinal Opportunity in WhitbyNow is your final opportunity to own a new <strong>Great</strong><strong>Gulf</strong> home in established, master-planned Williamsburgin Whitby. The new release of just 36 single-family homeson 42’ and 48’ park and cul-de-sac lots is on a privatecourt backing onto a community park. Watch for thenew onsite Sales Office and model coming soon. Thesehomes are showcased in <strong>Great</strong> <strong>Gulf</strong>’s Wyndam ManorSales Office on Taunton Road East, just west of SalemRoad, in Ajax (906-619-3637).
Spring & SummerHome Maintenance ChecklistCheck furnace filter.Check air conditioning unit before the hot days arrive to ensure that it is functioning properly, i.e. blowing coldair through the vents.Test smoke alarms and carbon monoxide detectors.Clean humidifier.During the hot months you may notice that condensation may occur behind the vapour barrier on the basementwalls. This is a result of excess humidity in the home and should be removed by way of circulation of dry airor the use of a de-humidifier.Water lawn regularly. New lawns must be watered in order to promote good strong root growth. The majorityof new sod failures can usually be attributed to lack of water.Fertilizer is a very important step to a healthy green lawn and should be applied three times per season:Spring application - April/May Summer application - July/August Fall application - September/OctoberSeeing is BelievingAcross the GTA, you’ll find an exciting variety of new homeneighbourhoods from multi-award-winning <strong>Great</strong> <strong>Gulf</strong> Homes.Niagara FallsGarner and Lundy’s LaneSingle Family Homes905-356-9408BradfordHwy 88 and Professor DaySemis and singles905-775-3461MississaugaThomas and 10th LineGarden Villas Townhomes905-858-7522AjaxTaunton and SalemSingle Family Homes905-619-3637Coming Soon!WhitbyTaunton Road, just westof Salem, AjaxSingle Family Homes906-619-3637OshawaTaunton and HarmonyTownhomes and Singles1-888-579-7235BramptonHwy. 50 and Castlemore Rd.Single Family Homes905-793-5607Torrence Creek VillageCondominium townhomesin GuelphCobblestone MewsExecutive townhomes in Erin MillsTosca TrailTownhomes in Erin MillsKing Oaks EstatesAn exclusive estateneighbourhood in King CityTorontoKing and CharlotteCondominium suites416-927-9772TorontoJarvis and CharlesCondominium suites416-927-0080EtobicokeEvans Avenue and Sherway GateCondominium suites416-695-3535Register now atwww.greatgulfhomes.com
In 2008, <strong>Great</strong> <strong>Gulf</strong>donated $111,000through the GolfTournament14th ANNUAL CHARITY GOLF TOURNAMENTTO SUPPORT SUNNYBROOK FOUNDATIONThis summer, <strong>Great</strong> <strong>Gulf</strong> Homes’ employees, tradesand consultants will tee off once again to raise moneyfor a great cause. On Friday, August 14th, the company’s14th Annual Charity Golf Tournament will be held at TheCardinal Golf Club in Newmarket, as it has been for manyyears. Sunnybrook Foundation will be the beneficiary ofthe Tournament, and for the third year in a row the fundswill be directed to the Department of Neurosciences atSunnybrook Health Sciences Centre.The Neurosciences Program deals with understandingand treating disorders of brain structure andfunction. Neurosciences’ multidisciplinary team strivesto de-stigmatize these conditions and provide a processof care that makes it easier for patients and families tonavigate the health care system. The NeurosciencesProgram focuses on specialty areas related to disordersincluding stroke, neurodegenerative disorders, mooddisorders, and traumatic brain injury.<strong>Great</strong> <strong>Gulf</strong>’s popular golf tournament is a primeexample of the company’s ongoing commitment to raisethe quality of life in the communities in which they build.Last year, <strong>Great</strong> <strong>Gulf</strong> donated $111,000 to this cause bymatching the total raised by the trades and consultants.That long-standing tradition will be carried out at the 2009event, which is co-chaired by <strong>Great</strong> <strong>Gulf</strong>’s ProductionManager Gus Platis, Site Works Manager Eugene Filice,Vice President Sales & Marketing Sandra Frasson, andManager of the Décor Centre Karen Norton.Since 2001, the <strong>Great</strong> <strong>Gulf</strong> Annual Charity GolfTournament has collected over $581,000. Each year, the<strong>Great</strong> <strong>Gulf</strong> Charitable Foundation supports a wide rangeof charities, with an emphasis placed on high-priorityneeds of families and children. <strong>Great</strong> <strong>Gulf</strong> is the foundingsponsor of the endowment fund for “The Starlight Roomat the Hospital for Sick Children,” currently servingchildren on the 9th floor in the Oncology Department.Questions or Comments?You can contact us!<strong>Great</strong> <strong>Gulf</strong> Homes, 3751 Victoria Park Ave., Toronto, ON M1W 3Z4Tel: (416) 449-1340 Fax: (416) 449-6438E-mail: information@greatgulfhomes.comVisit our website at www.greatgulfhomes.comPrices and specifications subject to change without notice. E.&O.E. All illustrations are artist’sconcepts. All square footages are approximate. Actual usable space varies from stated floor area.Sales Office Hours: Monday to Thursday from 1 to 8 p.m. (6 p.m. for condos);closed Friday; Saturday and Sunday from 11 a.m. to 6 p.m. (5 p.m. for condos)


