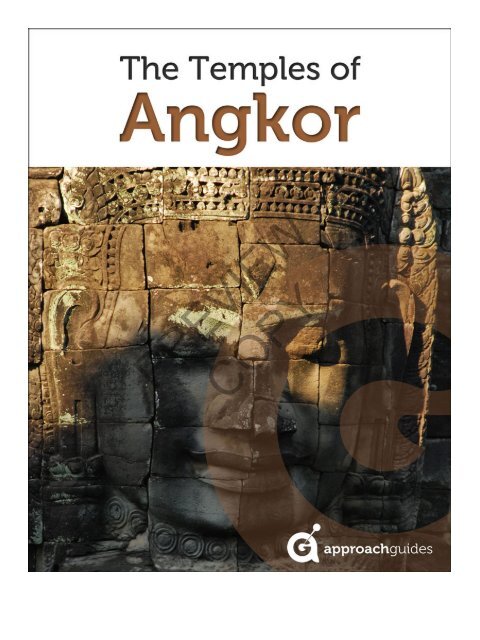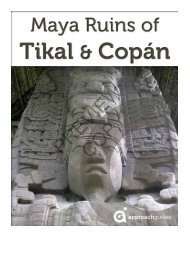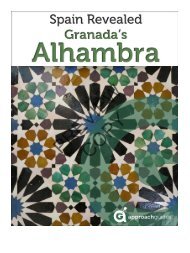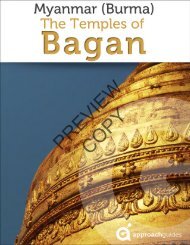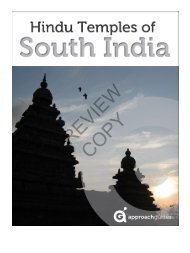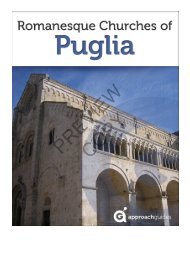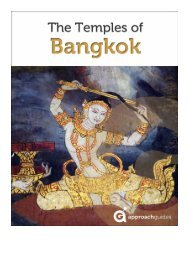Cambodia: The Temples of Angkor - Approach Guides
Cambodia: The Temples of Angkor - Approach Guides
Cambodia: The Temples of Angkor - Approach Guides
- No tags were found...
Create successful ePaper yourself
Turn your PDF publications into a flip-book with our unique Google optimized e-Paper software.
ContentsIntroductionANGKOR IN CONTEXTFrom Trade to Agriculture<strong>The</strong> Importance <strong>of</strong> WaterFoundingRulers and MonumentsSoutheast Asia in Context<strong>The</strong> FallKHMER ARCHITECTURECosmology Shapes Temple DesignsDefining FeaturesSanctuary PlanSanctuary Tower Pr<strong>of</strong>ileSanctuary Tower FeaturesKHMER ARTRelief StyleRecurring DepictionsHindu DeitiesHindu Sacred TextsSerpents, Garuda and the Creation StoryChurning <strong>of</strong> Sea <strong>of</strong> MilkApsaras and DevatasMakaras and KirtimukhaBodhisattva Avalokitesvara and IconoclasmMAP OF ANGKOR TEMPLESANGKOR THOM *PREVIEWCOPY
Layout and Tour Itinerary1. South Gate2. Phimeanakas3. Elephant Terrace4. Leper King TerraceANGKOR WAT ***<strong>Approach</strong>ing <strong>The</strong> TempleCore Temple ZoneTour Itinerary1. West Entrance Gate (Gopuram)2. First Level Relief Galleries2a. Battle <strong>of</strong> Kurukshetra2b. Armed Procession <strong>of</strong> Suryavarman II2c. Churning <strong>of</strong> Sea <strong>of</strong> Milk2d. Winning <strong>of</strong> Sita2e. Battle <strong>of</strong> Lanka2f. Summary <strong>of</strong> Remaining Reliefs3. Second Level4. Third LevelBAKONG **LayoutTour <strong>of</strong> Decorative HighlightsBAKSEI CHAMKRONG *Layout and DecorationBANTEAY KDEI *Layout and DecorationBANTEAY SAMRE ***LayoutPREVIEWCOPY
Tour <strong>of</strong> ReliefsBANTEAY SREI ***Outer Area’s Layout and DecorationLayout <strong>of</strong> Core Temple ZoneDistinguishing Architectural FeaturesTour <strong>of</strong> Reliefs <strong>of</strong> Inner EnclosureBAPHUON **LayoutTour <strong>of</strong> ReliefsBAYON ***LayoutSanctuaryFace TowersTour <strong>of</strong> Relief GalleriesOuter GalleriesInner GalleriesBENG MEALEA *LayoutCHAU SAY TEVODA *PREVIEWCOPYLayout and DecorationEAST MEBON *LayoutTour <strong>of</strong> Decorative DetailsLOLEI *Layout and DecorationNEAK PEAN *LayoutSymbolism
Decorative HighlightsPHNOM BAKHENG *Layout and DecorationPRASAT KRAVAN **LayoutReliefsPREAH KHAN ***LayoutTouring the Temple1. Processionway2. Bridge and Fourth Enclosure Wall3. Naga Terrace and Gopuram4. Hall <strong>of</strong> Dancers5. Sanctuary6. Pediment <strong>of</strong> Vishnu Reclining7. Pediment <strong>of</strong> KrishnaPREAH KO **LayoutDecorative HighlightsPRE RUP **LayoutDecorative HighlightsTA KEO *Layout and DecorationTA PROHM **LayoutTour <strong>of</strong> Decorative HighlightsTA SOM *PREVIEWCOPY
Layout and DecorationTHOMMANON *Layout and DecorationSTAR RATINGS OF ANGKOR TEMPLESPREVIEWCOPY
— Pages Missing —Download the complete book online at www.approachguides.com
Fig. 1. China-India maritime trade routes: 1st-6th centuries (red dots), post-6th century (yellow dots).Indianization BeginsPREVIEWCOPYÓc Eo was the site <strong>of</strong> the earliest and most meaningful contacts with early traders, particularlyIndians, who would contribute meaningfully to the cultural and religious heritage <strong>of</strong> SoutheastAsia as a whole.With the opening up <strong>of</strong> trade routes in the 1st century CE, a process <strong>of</strong> “Indianization” began inwhich the region was exposed to India’s influential indigenous religions: Hinduism and Buddhism.Prior to this exposure, the people <strong>of</strong> <strong>Cambodia</strong> practiced animism, which included worship <strong>of</strong> ancestorspirits and natural forces, such as the earth, rain, water, and the sun. As trade intensified, theregion’s animistic program was subsumed (although not erased) by these dynamic foreign faiths.<strong>The</strong> Indian religions, however, brought more than a belief system; they naturally carried advancedlinguistic, social, and political traditions that supported them. India’s advanced cultural fabricwas absorbed during this seminal period and leveraged to rapidly build a sophisticatedcivilization centuries later in <strong>Angkor</strong>. Viewed from this perspective, the Indianization process was anecessary precondition for <strong>Angkor</strong>’s future development.
— Pages Missing —Download the complete book online at www.approachguides.com
Cosmology Shapes Temple DesignsPREVIEWCOPYFig. 4. Temple design recreates three-staged cosmological journey (<strong>Angkor</strong> Wat layout).<strong>The</strong> Khmer temple was designed as a microcosm <strong>of</strong> the Hindu cosmological universe. In makinghis way from the temple’s entrance to the sanctuary at its center, the visitor undergoes a symbolicthree-staged journey to salvation through enlightenment.Stage 1: Moat as Cosmic Sea<strong>The</strong> outermost boundary <strong>of</strong> a Khmer temple was <strong>of</strong>ten surrounded by a moat, a body <strong>of</strong> watersymbolic <strong>of</strong> the Cosmic Sea (blue highlights in Fig. 4). For Hindus, the Cosmic Sea is the source <strong>of</strong>creative energy and life, the starting point for the journey toward salvation.
<strong>The</strong> temple visitor begins his journey by crossing the sea on causeways lined with serpents, beastssimilarly intimately associated with both Hindu and Khmer myths <strong>of</strong> creation (we explore the serpentin greater detail in a subsequent section).Stage 2: Enclosure Walls as Sacred Mountain RangesContinuing on his way to the center <strong>of</strong> the temple, the visitor passes through a series <strong>of</strong> massiveenclosure walls; these walls recreate sacred mountain ranges, symbolic <strong>of</strong> obstacles that must beovercome on the path to enlightenment (green highlights in Fig. 4). Monumental tower gateways,called gopurams, grant the visitor passage through the walls, each successive one revealinga more sacred area, farther removed from the outside world.<strong>The</strong> combination <strong>of</strong> concentric enclosure walls with large gateways was derived directly fromSouth Indian Hindu architectural precedent. Enclosure walls make their first appearancevery early in the Khmer building tradition — at the late 9th century pre-<strong>Angkor</strong> site <strong>of</strong> Roluos in thetemples <strong>of</strong> Preah Ko, Bakong, and Lolei — and are a constant feature in all subsequent temples.PREVIEWCOPY
taintop residence <strong>of</strong> the gods carried particular symbolic resonance for the Khmer people.• God’s cave. <strong>The</strong> sanctuary proper, located directly under the tower, is where an image <strong>of</strong>the deity resides. Its dark interior is designed to represent the cave into which god descendsfrom his mountain home and becomes accessible to human beings.• <strong>The</strong> sacred intersection. At the Hindu temple’s sanctuary, the worlds <strong>of</strong> the divine andliving connect: the god’s vertical axis (mountaintop to cave) intersects with the visitor’s horizontalaxis (temple entrance to cave). <strong>The</strong> entire universe emanates from this intersection,as unity with god is the goal <strong>of</strong> earthly existence. In Hinduism, god is believed to temporarilyphysically inhabit his representation in the sanctuary; the Hindu temple is arranged to enablethe direct devotee-to-deity interaction that necessarily follows. Unlike other faiths, thereis no religious intermediary and no abstraction; god is manifest before the devotee’s eyes, apr<strong>of</strong>ound encounter.It is here, among the peaks <strong>of</strong> Mount Meru, that the visitor’s symbolic journey ends in nirvana: thepairs <strong>of</strong> opposites characteristic <strong>of</strong> worldly existence (e.g., good versus bad, right versus wrong) fuseinto a single infinite everythingness beyond space and time.PREVIEWCOPY
Defining FeaturesBeyond the most fundamental, cosmologically-driven building blocks — moats, enclosure walls, andsanctuary towers — <strong>Angkor</strong>’s temples reveal a distinctive set <strong>of</strong> trademark characteristics.Temple OrientationFor the most part, the primary entrances to <strong>Angkor</strong>’s temples are on their east sides, facing therising sun, consistent with Indian temple prototypes. A particularly noteworthy exception to thisrule is <strong>Angkor</strong> Wat, which is oriented toward the west; the reason for this exception is reviewed inthe sections devoted to the temple.Author Tip: To make reading the temple layouts in this <strong>Approach</strong> Guide as easy as possible,the direction <strong>of</strong> north is always positioned at the top; accordingly, temple entrances are typicallyon the right side <strong>of</strong> the plan.Ascending PlatformsConsistent with the concept <strong>of</strong> the temple as mountaintop residence <strong>of</strong> the gods, many Khmersanctuaries sit on a pyramidal base, consisting <strong>of</strong> an ascending series <strong>of</strong> rectangular platforms. <strong>The</strong>use <strong>of</strong> multiple platforms to form soaring temple-mountains marks a break from Indian Hindutemple precedent, where sanctuaries typically sit on a single modest platform. <strong>The</strong> first Khmertemple to employ ascending, pyramid-like platforms was Bakong, built in 881.PREVIEWPlatforms are accessed via particularly steep stairways, set at angles <strong>of</strong> 45-70 degrees, perhapsin imitation <strong>of</strong> the wooden steps and ladders that provide access to Khmer timber houses. <strong>The</strong> difficultyassociated with ascending these stairways — progressively sharper as one gets closer to thecentral sanctuary — confirms that many were likely designed not for use by the general public, butrather for a select group <strong>of</strong> religious and political <strong>of</strong>ficials.COPYCovered Galleries Lining Enclosure WallsIn Khmer temples, the enclosure walls are <strong>of</strong>ten lined with continuous covered galleries.<strong>The</strong> transition from the earlier <strong>Angkor</strong> practice — a series <strong>of</strong> individual long halls encircling temples— to single continuous covered galleries began at the start <strong>of</strong> the 11th century in the temples<strong>of</strong> Phimeanakas, Ta Keo, and Baphuon. <strong>The</strong>ir emergence facilitated a new type <strong>of</strong> relief decorationat <strong>Angkor</strong> that employed an advancing continuous narrative; this is discussed in moredetail in the section entitled “Khmer Art - Relief Style.”
— Pages Missing —Download the complete book online at www.approachguides.com
PREVIEWCOPYFig. 11. Layout, core, Banteay Srei (built 967 CE). Highlights added.<strong>The</strong> Break with Tradition: Cruciform SanctuariesIn a definitive break with Indian Hindu temple precedent, later <strong>Angkor</strong> sanctuary plans transitionfrom square to cruciform, beginning in the early 11th century with Ta Keo, Phimeanakas, andBaphuon, and reaching a climax at <strong>Angkor</strong> Wat. <strong>The</strong> cruciform sanctuary plan is a trademark<strong>of</strong> the <strong>Angkor</strong> style; it is one <strong>of</strong> a select number <strong>of</strong> features that make the ancientcity’s architecture unique.• In this arrangement, the temple sanctuary sits at the center <strong>of</strong> a cross, that is, at the intersection<strong>of</strong> two intersecting transverse axes aligned with the cardinal directions.• <strong>The</strong> earlier square is not abandoned entirely, however, as it is the shape <strong>of</strong> the platform thatsupports the cruciform sanctuary.• In Fig. 12 <strong>of</strong> <strong>Angkor</strong> Wat, the central cruciform sanctuary is highlighted with yellow; thesquare upper platform (encircled by the first enclosure wall) with green.
— Pages Missing —Download the complete book online at www.approachguides.com
Sanctuary Tower FeaturesPREVIEWCOPYFig. 19. Khmer lotus bud tower. Highlights added.Defining Features <strong>of</strong> the Khmer Lotus Bud Tower• Lotus bud top (light blue highlights in Fig. 19; and Fig. 20). <strong>The</strong> tower is topped with alotus bud, signifying purity and conjuring up an association with the lotus that rose fromVishnu’s navel to create the universe; this Hindu creation story is discussed later in the sectionentitled “Khmer Art - Recurring Depictions.”• Redentations. <strong>The</strong> tower’s corners are cut out in slices or redentations; the redentationsserve to smooth the transition from the square plan <strong>of</strong> the base to the round plan <strong>of</strong> thetower (Fig. 20).• Portal to core sanctuary (green highlights in Fig. 19). <strong>The</strong> sanctuary — where an image <strong>of</strong>the resident deity is held — sits directly underneath the tower, accessed through doors on thecardinal directions. <strong>The</strong> primary door, usually the only one that opens, is on the east side.• Niche shrines (red highlights in Fig. 19). <strong>The</strong> cardinal points on each ascending level <strong>of</strong> the
tower have medial arched niches that typically contain reliefs <strong>of</strong> deities or guardian figures.• Flame-shaped pediments (yellow highlights in Fig. 19; and Fig. 20). Portals and nicheshrines are topped with flame-shaped pediments — <strong>of</strong>ten grouped in pairs — that carry narrativerelief decoration.• Flame-shaped antefixes (dark blue highlights in Fig. 19; and Fig. 20). Antefixes sit in thecorners <strong>of</strong> the tower and serve dual purposes: (a) they smooth out the redentations, therebyaffording the tower the appearance <strong>of</strong> an even more perfectly round plan; and (b) they providesimple decoration. Antefixes typically hold standing guardian figures framed in miniatureflame-shaped niches.• Square base (grey highlights in Fig. 19). <strong>The</strong> tower sits on a square base, <strong>of</strong>ten consisting <strong>of</strong>several stepped terraces with cutout corners.PREVIEWCOPY
— Pages Missing —Download the complete book online at www.approachguides.com
Narrative highlightsFig. 27. <strong>The</strong> Mahabharata’s Arjuna and Krishna (west gallery), <strong>Angkor</strong> Wat.PREVIEWCOPY• <strong>The</strong> story centers on the Battle <strong>of</strong> Kurukshetra, a mythical battle over dynastic successionthat occurred between two groups <strong>of</strong> cousins descended from the great king Bharata: theKauravas (the sons <strong>of</strong> darkness, who usurped the throne) and the Pandavas (the sons <strong>of</strong>light, who were exiled).• <strong>The</strong> heroes <strong>of</strong> the story, the Pandavas, are led by the archer Arjuna, who is counseled byhis charioteer, Krishna; Krishna is an incarnation <strong>of</strong> Vishnu, one <strong>of</strong> the three primaryHindu gods (Fig. 27).• Krishna convinces Arjuna that it is his duty to destroy his evil cousins (most importantly,Bhishma, the Kaurava leader). Krishna’s philosophical counseling is recorded in the famousportion <strong>of</strong> verses from the Mahabharata known as the Bhagavad Gita (the sixth book). Inarguing for cosmic harmony, Krishna in the Bhagavad Gita stresses the importance <strong>of</strong> actionconsistent with divine-ordained duty (dharma); in order to act in such a way, the individualmust necessarily break from his worldly attachments, in this case, Arjuna’s desire to do noharm to his cousins on the opposing side.
— Pages Missing —Download the complete book online at www.approachguides.com
MAP OF ANGKOR TEMPLESPREVIEWCOPYFig. 39. Map <strong>of</strong> <strong>Angkor</strong> temples (double tap to zoom).
— Pages Missing —Download the complete book online at www.approachguides.com
ANGKOR WAT ***Quick Pr<strong>of</strong>ile• History: Built from approximately 1120-1150, under ruler Suryavarman II (ruled 1113-1150). <strong>Angkor</strong> Wat, meaning “the city [<strong>Angkor</strong>] that became a pagoda [Wat],” appropriatelyfunctioned as both the capital <strong>of</strong> the Khmer Empire and the state temple.• Religious orientation: Hindu, dedicated to the god Vishnu. It is interesting that SuryavarmanII chose Vishnu, rather than the prevailing deity in <strong>Angkor</strong>, Shiva. Although the reasonfor this change <strong>of</strong> allegiance is unknown for sure, one possibility seems particularly apt:Vishnu is the Hindu god who intervenes on earth (in the form <strong>of</strong> an avatar) to restore universalorder; perhaps Suryavarman II (for reasons discussed later in the review <strong>of</strong> the temple’sfirst floor relief galleries) wished to portray himself as presiding over a similar restorationthat would bring prosperity to his people, perhaps even as an avatar <strong>of</strong> the great god.Tips for Touring the Site• Location: 5.5 kilometers (3.5 miles) north <strong>of</strong> Siem Reap, <strong>Angkor</strong> Wat is the southernmost<strong>of</strong> the great collection <strong>of</strong> temples that comprised the ancient Khmer city <strong>of</strong> <strong>Angkor</strong>.• Suggested starting point: west entrance; ending point: west entrance. Although there isa secondary entrance on the east side, we advocate beginning at the primary west entrance.• Length <strong>of</strong> visit: Minimum 2-3 hours. We recommend trying to visit more than once, ideallyat both sunrise and sunset.• Crowd level rating: High. As you’d expect, <strong>Angkor</strong> Wat is a busy temple, packed with visitors.That said, it is large enough that you still can find some isolated spots. Expect to runinto the greatest congestion while touring the first level relief galleries. To beat the crowds,the best times to visit are very early in the morning (near sunrise), early afternoon (the hottesttime <strong>of</strong> day), and the very end <strong>of</strong> the day (near sunset).• Visit nearby: For visitors on a very limited time schedule, we recommend combining <strong>Angkor</strong>Wat with visits to the Bayon (***) and Preah Khan (***).PREVIEWCOPYHighlights• <strong>The</strong> premier site in <strong>Angkor</strong>, rivaled only by the Bayon.• <strong>The</strong> largest single monument in the ancient city, <strong>Angkor</strong> Wat represents the apex <strong>of</strong> theKhmer architectural style.• Exceptional carved decoration, with extensive narrative reliefs in the first level galleries anddancing apsaras throughout.• <strong>The</strong> famous five lotus bud towers <strong>of</strong> the temple’s third level, representing the sacred peaks <strong>of</strong>Mount Meru.
— Pages Missing —Download the complete book online at www.approachguides.com
Third LevelFig. 54. Third level arrangement, <strong>Angkor</strong> Wat. Highlights added.PREVIEWCOPY<strong>Angkor</strong> Wat’s third and highest level supports five enormous towers that give <strong>Angkor</strong> Wat itsdistinctive pr<strong>of</strong>ile. <strong>The</strong> center tower rises over the temple’s core sanctuary, which originally held animage <strong>of</strong> the resident deity, Vishnu.Two quintessential features <strong>of</strong> Khmer architecture — quincunx and cruciform sanctuary — are ondisplay.• Quincunx. <strong>The</strong> five towers (red highlights in Fig. 54) are arranged in the typical Khmerquincunx arrangement: a central tower surrounded by four smaller towers in the corners.<strong>The</strong>y are symbolic <strong>of</strong> the five sacred peaks <strong>of</strong> Mount Meru, the residence <strong>of</strong> the gods. This isthe supreme example <strong>of</strong> this arrangement, first pioneered nearly 250 years earlier at nearbyPhnom Bakheng (built in 907).• Cruciform sanctuary. <strong>Angkor</strong> Wat employs a cruciform sanctuary (yellow highlights inFig. 54), continuing the break from earlier Indian-inspired square sanctuaries initiated atthe very start <strong>of</strong> the 11th century at Phimeanakas and Ta Keo. <strong>The</strong> earlier square plan is notabandoned entirely, however, as it is the shape <strong>of</strong> the platform (green highlights in Fig. 54)
— Pages Missing —Download the complete book online at www.approachguides.com
2a. Battle <strong>of</strong> KurukshetraOur counterclockwise tour begins with the Battle <strong>of</strong> Kurukshetra, located in the first level’s west gallery,just south <strong>of</strong> the primary west entrance (Fig 60).Story<strong>The</strong> Battle <strong>of</strong> Kurukshetra was a mythical battle over dynastic succession that occurred betweentwo groups <strong>of</strong> cousins descended from the great king Bharata: the Kauravas (the sons <strong>of</strong> darkness,who usurped the throne) and the Pandavas (the sons <strong>of</strong> light, who were exiled). For a more detailedreview <strong>of</strong> the battle as recounted in the Mahabharata epic, see the section entitled “Khmer Art - RecurringDepictions.”PREVIEWCOPYFig. 61. Bhishma riddled with Arjuna’s arrows (west gallery), <strong>Angkor</strong> Wat.
What to Look For<strong>The</strong> intensity <strong>of</strong> the battle is given powerful form in this relief, as figures overlap and are tightlypacked together. <strong>The</strong> scene has been divided into two halves, playing out in a single large register;the narrative advances from left to right.Author Tip: For our close readings <strong>of</strong> <strong>Angkor</strong> Wat’s panels, we provide the columns in thecolonnade that runs along the gallery between which a key figure is rendered. For example, ifwe indicate that a specific figure lies between columns 8 and 9, simply count the columns fromeach gallery’s entrance in order to find it.• <strong>The</strong> forces <strong>of</strong> the Kauravas greet you as you enter the hall from the main entrance: they aremarching toward the right; the forces <strong>of</strong> the Pandavas appear midway along the wall, marchingtoward the left to meet their foes. Each wears the same distinctive conical headgear, that<strong>of</strong> Khmer royalty.• <strong>The</strong> opposing forces clash at the center <strong>of</strong> the panel, where the leaders from each side dobattle. Notice that these figures, given their importance, assume greater-than-average size.<strong>The</strong> dead and wounded have fallen to the bottom <strong>of</strong> the register.• Immediately upon entering the gallery (specifically, between columns 1 and 2 <strong>of</strong> the 18-columncolonnade), look for Bhishma, the leader <strong>of</strong> the Kauravas (Fig. 61). He lies on hisback, preparing to die, having been struck by hundreds <strong>of</strong> arrows shot by Arjuna (the heroand leader <strong>of</strong> the Pandavas).• Roughly midway along the wall (specifically, between columns 10 and 11 <strong>of</strong> the 18-columncolonnade), look for Arjuna (green highlights in Fig. 62). He is shown with his bow drawntight, ready to fire; he is counseled by his charioteer, Krishna (yellow highlights in Fig. 62),whose divine status and identity as Vishnu is revealed by his four arms. It is impressive howwell integrated these two figures are: Krishna’s rear left arm is raised, appearing to supportArjuna’s left arm as he takes aim at his enemies; Krishna’s front left arm is raised, appearingto rest on Arjuna’s right knee.• <strong>The</strong> bases <strong>of</strong> the square columns running along the outer edge <strong>of</strong> the gallery hold delicate lowrelief images <strong>of</strong> Hindu holy men, called rishis.PREVIEWCOPY
Fig. 62. Arjuna and Krishna (west gallery), <strong>Angkor</strong> Wat. Highlights added.PREVIEWCOPYMeaningOccupying as it does the first panel visible to the visitor in his clockwise rotation around the monument,the Battle <strong>of</strong> Kurukshetra likely held great significance to the temple’s designers.• From a religious standpoint, the slaying <strong>of</strong> Bhishma is the key event <strong>of</strong> the tale: Arjunaabandons his attachment to his evil cousin and acts in accordance with his duty (dharma) asa warrior, which assures universal harmony, consistent with Krishna’s advice. Symbolically,this is the path to enlightenment that all must follow.• In addition to its religious meaning, the relief might have carried a deeply political associationfor Suryavarman II. Suryavarman II could be implying that he had functionedas Arjuna, acting out <strong>of</strong> devotion to god Vishnu’s (Krishna’s) counsel in killing his great uncleand predecessor, Dharanindravarman I, to assume the throne. This act, and his subsequentrule, would return cosmic order.
BAKONG **Quick Pr<strong>of</strong>ile• History: Built in 881, under Indravarman I (ruled 877-889); the central tower dates fromlater, likely under Yasovarman II (ruled 1156-1165). <strong>The</strong> first Khmer temple-mountain, Bakongserved as Indravarman’s state temple when the Khmer capital was based in Hariharalaya(modern-day Roluos). Hariharalaya would remain the capital until 889, when it wasrelocated westward to Yasodharapura, the site <strong>of</strong> modern-day <strong>Angkor</strong>.• Religious orientation: Hindu, dedicated to the god Shiva.Tips for Touring the Site• Location: In Roluos, approximately 13 kilometers (8 miles) east <strong>of</strong> Siem Reap; it sits justsouth <strong>of</strong> Preah Ko.• Suggested starting point: east entrance; ending point: west entrance. While visitorscan be dropped <strong>of</strong>f on the temple’s east or west sides, we recommend starting on the eastside since it was the intended entrance and <strong>of</strong>fers a more dramatic approach.• Length <strong>of</strong> visit: 30-60 minutes.• Crowd level rating: Low to medium. For the most part, although the area around thesanctuary on the top level can get a little busy at times, crowds are low at Bakong and touringis peaceful.• Visit nearby: We recommend combining Bakong with visits to the other Roluos grouptemples <strong>of</strong> Lolei (*) and Preah Ko (**). Further, if you have the energy and the time, considercontinuing eastward another 27 kilometers (17 miles) to the remote site <strong>of</strong> Beng Mealea (*).HighlightsPREVIEWCOPY• <strong>The</strong> first Khmer temple-mountain: an <strong>Angkor</strong> Wat style lotus bud-shaped central sanctuarytower sits atop a five-level pyramid base, symbolic <strong>of</strong> the five sacred peaks <strong>of</strong> Mount Meru.• <strong>The</strong> Khmer Empire’s first narrative relief decoration appears on the fourth level <strong>of</strong> the pyramid.While only a small bit remains, it gives insight into the origins <strong>of</strong> a tradition that wastaken to exceptional levels in the later temples <strong>of</strong> Baphuon, <strong>Angkor</strong> Wat, and the Bayon.• <strong>The</strong> towers surrounding the temple-mountain hold exceptional reliefs.• High quality moonstones grace stairways and entrances throughout.• <strong>The</strong> best-preserved statues <strong>of</strong> Khmer style lions in <strong>Angkor</strong>.
— Pages Missing —Download the complete book online at www.approachguides.com
LayoutPREVIEWCOPYFig. 73. View from east, inside first enclosure wall, Bakong.<strong>Approach</strong>ing the Temple• While there were originally three enclosure walls and two moats around Bakong,only two walls and one moat remain; the modern road runs along the exterior <strong>of</strong> the secondenclosure wall.• A naga-lined earthen causeway (Fig. 74) runs over a moat that encircles the temple betweenthe second and first enclosure walls. A massive seven-headed naga — its headsrearing at the far eastern end <strong>of</strong> the causeway — is in good condition.
Core Temple ZoneFig. 74. Layout, Bakong.PREVIEWCOPY• Bakong was the Khmers’ first attempt at creating a temple sanctuary that powerfully communicatedits symbolic association: mountaintop residence <strong>of</strong> the gods (Fig. 73). It beganthe quintessential Khmer practice <strong>of</strong> building temples on ascending levels, the culmination<strong>of</strong> which was <strong>Angkor</strong> Wat.• <strong>The</strong> entire arrangement’s powerful vertical lines — derived from its steep pyramid andtall tower — afford the structure a striking appearance from the first enclosure wall’s ruinedgopurams (yellow highlights in Fig. 74).• At the center <strong>of</strong> the complex, atop a five-level pyramid mountain, stands a squaresanctuary (red highlights in Fig. 74) with a large <strong>Angkor</strong> Wat style tower; the tower, withits characteristic curved lotus bud pr<strong>of</strong>ile, dates from a later period than the rest <strong>of</strong> the structure.• <strong>The</strong> fourth level <strong>of</strong> the pyramid holds twelve small east-facing shrines, each <strong>of</strong> whichoriginally contained a linga.• <strong>The</strong> courtyard encircling the pyramid holds eight large secondary sanctuary towers(green highlights in Fig. 74), grouped in pairs along each side. <strong>The</strong>y hold exceptional reliefdecoration, particularly those on the west side (see next section for details).
Tour <strong>of</strong> Decorative HighlightsFig. 75. Tour <strong>of</strong> decorative highlights, Bakong. Highlights added.We have a created a brief tour <strong>of</strong> Bakong’s best decoration, numbered 1-5 in green in Fig. 75.1. MoonstonesPREVIEWCOPYBakong’s moonstones — gracing the bases <strong>of</strong> stairs and entrances, symbolically transporting thosethat cross from the pr<strong>of</strong>ane world (circle) to that <strong>of</strong> the sacred (square) — are some <strong>of</strong> the best in all<strong>of</strong> <strong>Angkor</strong>. <strong>The</strong>ir scalloped edges create the appearance <strong>of</strong> a lotus leaf (Fig. 76).
PREVIEWCOPYFig. 76. Moonstone, Bakong.2. LionBakong gets our vote for having the best preserved Khmer lions in <strong>Angkor</strong>. Look for our favoriteon the first level’s west side, next to the stairs (Fig. 77); in this position, it functions as a guardian,defending the sanctuary above.Khmer lions are especially interesting as artistic objects, since lions never existed in <strong>Cambodia</strong>. <strong>The</strong>lion motif was most certainly borrowed from Indian prototypes. However, in translation, the lionlost the naturalism <strong>of</strong> Indian models and took on highly stylized, otherworldly features: bulgingeyes, cropped mane, wide snout, square jaw. Born <strong>of</strong> a creative reinterpretation, the Khmerlion is incredibly distinctive and a compelling feature <strong>of</strong> <strong>Angkor</strong>’s artistic legacy.
PREVIEWCOPYFig. 77. Lion, first level, south side, Bakong.3. Demon Relief<strong>The</strong> fourth level <strong>of</strong> the temple’s pyramid was originally decorated with reliefs on the inner wall.<strong>The</strong>y are the earliest reliefs at <strong>Angkor</strong> in which a continuous narrative is conveyed over a series<strong>of</strong> panel-based scenes, a tradition that would continue at Baphuon, <strong>Angkor</strong> Wat, and the Bayon.Unfortunately, only fragments remain. That said, the best — a good one — is located on the southside, to the right <strong>of</strong> the stairs that lead to sanctuary above. <strong>The</strong> relief depicts a scene perhaps drawn
from the Ramayana’s Battle <strong>of</strong> Lanka: a tightly-arranged group <strong>of</strong> demons leans backward as if underfierce attack (Fig. 78); the figurative top <strong>of</strong> the demons’ standard falls, presumably chopped <strong>of</strong>fby Rama’s advancing forces.PREVIEWCOPYFig. 78. Relief <strong>of</strong> demons, fourth level, south side, Bakong.4. Intricate Detailwork on Shrine<strong>The</strong> walls <strong>of</strong> the central sanctuary — particularly the doorframes — hold small ornate reliefs <strong>of</strong> prayingfigures and religious scenes. Although the sanctuary’s superstructure dates from the <strong>Angkor</strong>Wat period, they are original. <strong>The</strong> best preserved examples are on the blind doors on the north andsouth sides.
5. Relief LintelFig. 79. Vishnu atop Kirtimukha, west tower, north side, Bakong.PREVIEWCOPYTo the west <strong>of</strong> the primary pyramid, the north-facing door <strong>of</strong> a secondary tower holds a particularlywell-crafted lintel (Fig. 79).• Vishnu — identifiable by the club attribute he holds in his right hand — sits atop the enormoussnarling face <strong>of</strong> Kirtimukha, the self-consuming monster. As discussed in the introductorysection (“Khmer Art - Recurring Depictions”), Kirtimukha reminds visitors <strong>of</strong> themonstrous nature <strong>of</strong> existence (dictated by the attachment to duality, the pairs <strong>of</strong> opposites)and the resulting need to abandon attachments to the ego (consume the self) in order toreaching enlightenment.• Small figures on elephants fly along a garland that Kirtimukha holds in its mouth.• Garuda, Vishnu’s mount, stands guard on the side.• Finally, deities, shoulder-to-shoulder along the upper edge, look down from heaven, as atPreah Ko.While the detailwork in this lintel is quite impressive, it is important to appreciate a key characteristicthat can easily be missed: the figures do not convey a narrative, but rather function as
eligious symbols, in and <strong>of</strong> themselves, drawing no direct reference to mythological or historicalevents.PREVIEWCOPY
— Pages Missing —Download the complete book online at www.approachguides.com
STAR RATINGS OF ANGKOR TEMPLESIn order to help visitors with limited time efficiently plan their touring itineraries, we have assignedeach <strong>of</strong> <strong>Angkor</strong>’s temples a star rating, <strong>The</strong> rating appears next to each temple’s pr<strong>of</strong>ile, as well ason the map <strong>of</strong> <strong>Angkor</strong>’s temples. While such ratings are necessarily subjective given the abundance<strong>of</strong> intangibles, we believe that they accurately represent the quality <strong>of</strong> each temple’s extant art andarchitecture.3-Star Sites• <strong>Angkor</strong> Wat.• Banteay Samre.• Banteay Srei.• Bayon.• Preah Khan.2-Star Sites• Bakong (Roluos).• Baphuon.• Prasat Kravan.• Preah Ko (Roluos).• Pre Rup.• Ta Prohm.PREVIEWCOPY1-Star Sites• <strong>Angkor</strong> Thom: South Gate, Phimeanakas, Elephant and Leper King Terraces.• Baksei Chamkrong.• Beng Mealea.• Chau Say Tevoda.• East Mebon.• Lolei (Roluos).• Neak Pean.• Phnom Bakheng.• Ta Keo.• Ta Som.• Thommanon.


