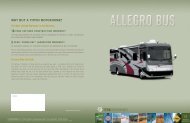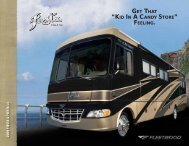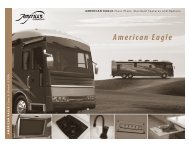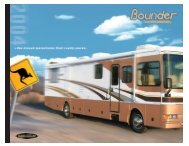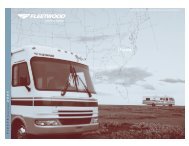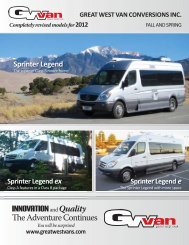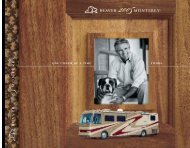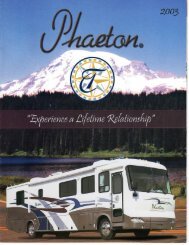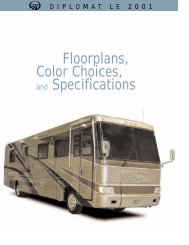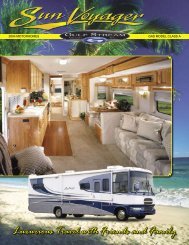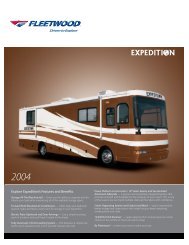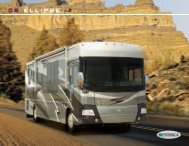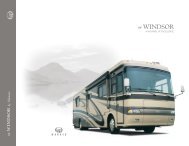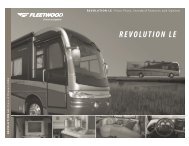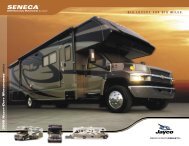Floor Plans, Standard Features And Options - Fleetwood RV
Floor Plans, Standard Features And Options - Fleetwood RV
Floor Plans, Standard Features And Options - Fleetwood RV
- No tags were found...
Create successful ePaper yourself
Turn your PDF publications into a flip-book with our unique Google optimized e-Paper software.
39LQuad Slide-OutSleepingAccommodations: 4*WARDROBENIGHTSTANDQUEEN BED60" X 80"CREDENZANIGHTSTANDO'HDOPT. 833 FREE-STANDINGDINETTE W/CREDENZAUTILITYCAB.CAB.OPT. 126WASHER/DRYEROPT.ROUNDTABLE/CHAIRS W/REMOVABLELEAFOPT. 832 FREE-STANDINGDINETTE W/REMOVABLE LEAFPANTRYO'HEADDINETTE39" X 74"TABLEOPT. 197 DUAL SWIVELRECLINERS W/TABLEO'HDSOFA BED 46" X 76"O'HDSLEEPER SOFA 59" X 71"OPT. 200 ULTRALEATHER SOFA SLEEPERW/AIR MATTRESSO'HDO'HDPOWER PLATFORM CONSTRUCTION<strong>Fleetwood</strong>‘s patented Power Platform begins with two 10-in. steel I-beams welded lengthwise to thechassis. From the beams, steel outriggers extend outward. Together, they create a basement for fluidtanks and storage while supporting the floor, walls and roof with a rigid metal frame. This complementsthe chassis to make it even stronger.Holding tanks are positioned inthe bottom center of the platformto enhance vehicle stability.Holding tanks are enclosed betweenthe upper and lower basement floors.This allows them to be heated toprevent freezing in cold weather.TVWINDOW SEATPANTRY4-DOORREFERO'HDLOVE SEATO'HDO'HDENTRYPlatform design creates lots ofstorage area and supports thesturdy Vacu-Bonded® walls.STORAGEWINDOW SEATTVPANTRYREFERTABLEDESKW/FOLD-UP CHAIROPT. 357 SLIDE-OUT BEDROOMENTERTAINMENT CENTEROPT. 128 DOMETIC 14 CU. FT.SIDE BY SIDE STAINLESSSTEEL REFEROPT. 821RECLINER W/TABLEOPT. 874DESK W/FOLD-UP CHAIRStorage Capacity: 182 cu. ft.Interior Storage Capacity: 182 cu. ft.Exterior Storage Capacity: 127 cu. ft.Exterior Storage Capacity: 127 cu. ft.39VFEATURING A FULL WALL SLIDEDouble Slide-OutSleepingAccommodations: 4*WARDROBETVO'HDNIGHTSTANDDRESSERQUEEN BED60" X 80"O'HEADNIGHTSTANDInterior Storage Capacity: 173 cu. ft.Interior Exterior Storage Storage Capacity: Capacity: 147 cu. ft. 173 cu. ft.Exterior Storage Capacity: 147 cu. ft.CREDENZAO'HEADRECLINERW/OTTOMANO'HDO'HDOPT. 833 FREE-STANDINGDINETTE W/CREDENZAUTILITYCAB.PANTRYOPT. 832 FREE-STANDINGDINETTE W/REMOVABLE LEAF4-DOORREFERREFEROPT.ROUNDTABLE/CHAIRS W/REMOVABLELEAFO'HEADDINETTE38" X 74"MICROOPT. 128 DOMETIC 14 CU. FT.SIDE BY SIDE STAINLESSSTEEL REFEROPT. 197 DUAL SWIVELRECLINERS W/TABLEO'HDTABLEO'HDSOFA BED 46" X 76"RECLINERLOVE SEAT46" X 52"L-SHAPEDTABLEO'HDO'HDOPT. 173 ULTRALEATHERLOVE SEATO'HDO'HDSLEEPER SOFA 59" X 71"OPT. 200 ULTRALEATHER SOFA SLEEPERW/AIR MATTRESSENTRY*Sleeping accommodations are based on designed sleeping areas and may be greaterthan Sleeping Capacity Weight Rating (SCWR) found on the Cargo Carrying Capacitylabel located in each <strong>RV</strong>. Sleeping accommodations are based on standard layout.Optional furniture may increase or decrease sleeping accommodations.O'HDInter-locking Ceiling-to-Sidewall ConnectionInter-locking <strong>Floor</strong>-to-Sidewall ConnectionVacu-Bond® SidewallConstructionSetting The <strong>Standard</strong> In Motor Home Quality.<strong>Fleetwood</strong>® prototypes are exposed to thousands of miles of durability testing. Thosecomponents that don’t survive are redesigned until they do. This sets our standard insafety and durability.<strong>Fleetwood</strong>’s patented Power Platform supports the body with a rigid frame that reinforcesthe chassis to make it even stronger. This allows <strong>Fleetwood</strong> to offer triple and quad slide-outs.For each outer wall, <strong>Fleetwood</strong> uses one seamless, solid piece of its exclusive Tuff-Coat®fiberglass composite. It resists UV rays, cracks and impacts. Our products look newer longerand that’s a big plus at resale time.To assure a strong, weather-resistant structure, <strong>Fleetwood</strong> Vacu-bonds® all sidewalls, floorsand ceilings to a durable aluminum or steel frame. The Vacu-bond® process is unmatched bymany competitors.<strong>Fleetwood</strong> sinks and shelves are designed to handle full-size kitchenware. Few competitorscan say the same.Drawings are for illustrative purpose only to highlight aspects of motor home construction. Actual motor home designdepends on model and is subject to change.



