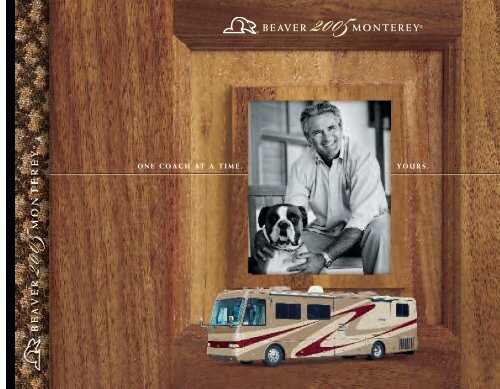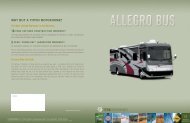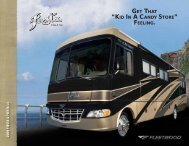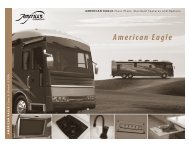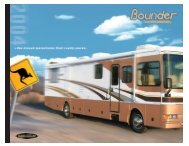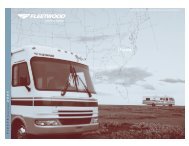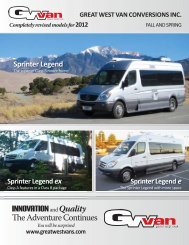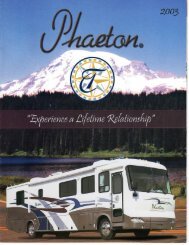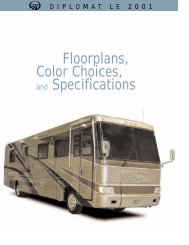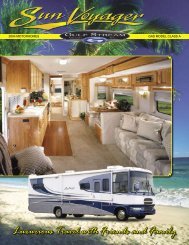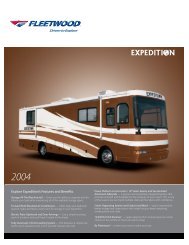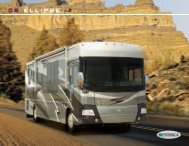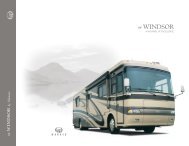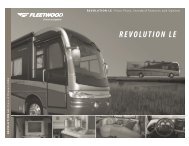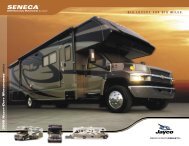2005 Beaver Monterey Brochure
2005 Beaver Monterey Brochure
2005 Beaver Monterey Brochure
- No tags were found...
You also want an ePaper? Increase the reach of your titles
YUMPU automatically turns print PDFs into web optimized ePapers that Google loves.
<strong>2005</strong>BEAVER MONTEREY ®ONE COACH AT A TIME.YOURS.
BEAVER MONTEREY <strong>2005</strong>Designed to raise your standard of living.Welcome to a world where theaccent’s on style and craftsmanship.You’ll be amazed at the manyexquisite details that make this coacha home. To begin with there’s theone-of-a-kind woodwork, featuringsolid wood arched raised panelcabinet doors and highly decorativehardwood slide-out fascia trim. Inthe dining area you’ll enjoymealtimes at the ingenious leglesssolid surface table with a convenientside-slide adjustment and twobeautifully upholstered chairs. Otherhighlights include plush carpeting,sleek ceramic tile flooring, stylishwindow treatments and halogenlighting. Above the cockpit, you’llfind the entertainment features,including the 24" flatscreen TV, oroptional 32" LCD TV, as well as theexciting optional home theatersystem with VCR/DVD player andthe optional fully automatic digitalsatellite system. Also shown above isthe optional extra-wide co-pilot seatwith a power footrest for theultimate in comfort and versatility.4
BEAVER MONTEREY <strong>2005</strong>40’ Montclair IV shown in Everglades décor with Natural Cherry cabinetry1240’ Laguna IV shown in Gold Coast décor with Natural Cherry cabinetry1. Shown here is the living area in Everglades decor with Natural Cherrycabinetry. We’d also like to point out the spaciousness of the floorplan andits abundance of windows and convenient kitchen work areas. 2. On mostfloorplans, the OptimaLeather swivel rocker is accompanied by thisversatile solid surface living area table with handy storage drawers andbottom file drawer. With its electrical and phone outlet and large desktoparea, it can function as a computer table or workstation.5
BEAVER MONTEREY <strong>2005</strong>40’ Laguna IV shown in Gold Coast décor with Natural Cherry cabinetryAll wrapped up with impeccable styling.Form and function come together beautifully in the <strong>Monterey</strong>’skitchen, featuring a glossed solid surface countertop with anattractive edge detail and an exquisite Corian ® and mirror backsplashdesign with metal insert. The many conveniences include pantrystorage, a large pot and pan drawer, cutting boards and built-instorage for the sink covers. You’ll enjoy top-of-the-line appliancesincluding the high-output recessed cooktop and a two-doorrefrigerator with ice maker. Some impressive optional upgrades arealso available, including a four-door refrigerator and a stylishstainless steel microwave. On the far right, you see the cabinet forthe optional combination washer/dryer — giving you even greaterfreedom and convenience while you’re on the road.6
BEAVER MONTEREY <strong>2005</strong>40’ Montclair IV shown in Everglades décor with Natural Cherry cabinetry7
BEAVER MONTEREY <strong>2005</strong>40’ Laguna IV shown in Gold Coast décor with Natural Cherry cabinetry1. The bedroom features a 20" flatscreen TVand an optional combination VCR/DVD player.On the 40’ Montclair floorplans, the TV isconveniently housed in a cabinet at the foot ofthe bed. 2. The opposing side of the TV wallfeatures a bench seat as well as plenty ofstorage space, including two cabinets and ahalf closet which faces a full-size closet, alsoshown here.All the elements that create a home.1The <strong>Monterey</strong>’s distinctive decor continues inthe bedroom, where you’ll find a queen bed, oroptional king bed, with a beautiful bedspread anddecorative pillows. Storage space is plentiful, withoverhead cabinets, a dresser and a large cedarlinedwardrobe with mirrored doors. Otherhighlights include the attractive light fixtures andstylish window treatments with blackout shadesfor the room darkening you need for a goodnight’s sleep.In the bathroom, you’ll love the contemporarystyling of the high-gloss solid surface countertopwith integrated sink. A new highlight this year isthe Corian ® mirrored backsplash with decorativemetal insert. And it’s beautifully complemented bythe glass shower door with convenient towel bars.28
BEAVER MONTEREY <strong>2005</strong>121. This optional combination washer/dryer makes anexcellent choice, adding greater freedom andconvenience to your life on the road. 2. This optionalcentral vacuum system with deluxe attachmentsmakes it easier than ever to keep your coach tidy andfree of dust and pet fur.9
BEAVER MONTEREY <strong>2005</strong>Now it’s time for a drive.Just picture yourself behind the wheel of one of themost sophisticated coaches ever designed. Before you isthe automotive dash with silver circuit boardinstrumentation panel, spun aluminum gauges and gunmetal bezels. The monitor displays information from therear vision system as well as the Aladdin video coachmonitoring system — with readings for enginetemperature, tank levels, trip information and much more.The functional black VIP lighted Smartwheel ® puts theswitches for the wipers, ICC and cruise control right atyour fingertips, and adjustable accelerator and brakepedals allow you to find the perfect driving position foryour height. The <strong>2005</strong> <strong>Monterey</strong> also features a numberof state-of-the-art options, including cellular wiring andantenna, the acclaimed Sirius satellite radio system andthe incomparable OnStar ® system, giving you live,personal access to a world of information, as well as 24-hour emergency roadside assistance.Above, you can see some of the highlights of thecoach’s exterior, starting with the lustrous finishprovided by the laminated gel coat sidewalls and thedeluxe, full-body paint. The storage bays move with theslide-outs on the roadside and are stationary on thecurbside — and they feature doors with hydraulic armlifts and locking handles. Other details include optionalkeyless entry, polished aluminum wheels and a fulllength<strong>Beaver</strong> mud flap.Satellite Radio10
BEAVER MONTEREY <strong>2005</strong>121. This insulated systems compartment gives you easy accessto the coach’s hook-up functions and includes a convenientwater sprayer. 2. Our optional storage bay slide-out traymakes it easier than ever to reach the items you stowunderneath the coach.11
BEAVER MONTEREY <strong>2005</strong>The choice is yours.<strong>Beaver</strong> coaches have always beenknown for giving you more ways tohelp you create a coach that’sIn addition, you have your choiceof a wide selection of innovativedouble, triple and quad slide-outB E T T E RSTAINPROTECTIONdistinctively your own. This year,floorplans, in lengths ranging from05MONTEREY ®the <strong>Monterey</strong> is available infour color schemes withstunning fabric combinations.34' to 40', with numerous furnitureoptions fit your lifestyle. Now, it’sall up to you.Manufactured in, not added on. For addedprotection against stains, Dupont Teflon ® soilrepellant is applied to virtually all upholsteryfabric during the finishing process forsuperior coverage.**Brand and application of upholstery fabric protection may varydepending on date recreational vehicle was manufactured.“Cabernet”CARPET DINETTE BEDSPREAD SOFA“Topaz”CARPET DINETTE BEDSPREAD SOFANote: Interior and exterior colors depicted are a reasonable representation though they may not be an exact match of the actual colors due to variances in processing and production.See your dealer for actual fabric and paint chip samples.12
BEAVER MONTEREY <strong>2005</strong>“Everglades”CARPET DINETTE BEDSPREAD SOFA“Gold Coast”CARPET DINETTE BEDSPREAD SOFARift White OakRustic Cherry (option)Maple (option)Tight Knot Walnut (option)13
BEAVER MONTEREY <strong>2005</strong>MONTEREY <strong>2005</strong> ROADMASTER M8S-SERIES CHASSIS & CONSTRUCTIONGROOF CONSTRUCTIONDNAIJLWALL CONSTRUCTIONFLOOR CONSTRUCTIONROOF CONSTRUCTION(top to bottom)Fiberglass CrownTapered Block FoamLuaunAluminum FramingBlock Foam InsulationVac-U-Bonded BarrierLuaunPadded Vinyl CeilingWALL CONSTRUCTION(left to right)Fiberglass ExteriorLuaunBlock Foam InsulationAluminum FramingWall BoardFLOOR CONSTRUCTION(top to bottom)Carpet/TileCarpet PaddingStructure BoardBlock Foam InsulationAluminum FramingLuaunDarco Outer LayerHarmonic Reducing PadsThe <strong>Monterey</strong> is equipped with the Allison ®3000 MH 6-speed transmission withelectronic shifter and standard Caterpillar ®350 HP C-9 or the optional 400 HP C-9 enginewith 1,100 Lbs./Ft. Torque Max. Net. @ 2,100RPMs14
BEAVER MONTEREY <strong>2005</strong>KWhere coach and road meet in perfect harmony.FEMHCBAllow us to introduce the RoadmasterM8S-Series chassis. This remarkable feat ofengineering was designed with one thing inmind: your comfort. In fact, a <strong>Beaver</strong> coachwith the Roadmaster M8S-Series chassis isthe only combination in the industry that’sbeen fine-tuned to reduce the harmonics inthe coach. Why? Because reducing harmonicshas been proven to help eliminate road fatigueduring long drives. In addition, <strong>Beaver</strong> coachescarry 70% of their weight below the floor,creating a more stable and comfortable ride.A. Frame rails made of high-yield steel forsuperior strengthB. New larger tires - Goodyear 295/80R/22.5HC. New dual air drum brakes for superiorstopping powerD. 3-point hydraulic leveling systemE. Aluminum framed laminated high-glossmolded fiberglass sidewallsF. Molded fiberglass one piece roofG. Front and rear molded fiberglass capswith integrated bumpersH. Laminated fiberglass underbellyI. Aluminum framed laminated floor onsteel trussesJ. Laminated luaun floor with foam insulationK. Storage bays remain stationary underpassenger side slideL. Carpeted basement storage baysM. Full-body paintN. Optional air leveling and hydraulic15
BEAVER MONTEREY <strong>2005</strong><strong>2005</strong> <strong>Monterey</strong> FloorplansCarpetTileWARDROBENIGHTSTANDSOHCQUEEN BED60" X 80"20" FLATSCREEN TVOHCSHOWERPANTRY2 DR.REFER.OHC/CABINETDINETTESOFA BEDSWIVELROCKER24" FLATSCREEN TVOHCOHCWARDROBENIGHTSTANDSOHCQUEEN BED60" X 80"SHOWEROHCPANTRY2 DR.REFER.FLIP-UPOHC/CABINETDINETTESWIVELROCKER24" FLATSCREEN TVPULL-OUTCOUNTEROHCOHCWASHER/DRYEROPT.OHCDRESSERS34’ Bayview II FloorplanPRIVATEBATHOHCMICRO/CONVECTIONOHCENTRYWASHER/DRYEROPT.20" FLATSCREEN TVDRESSEROHC34’ Bayview IV FloorplanPRIVATEBATHOHCMICRO/CONVECTIONSOFA BEDOHCENTRYNIGHTSTANDSOHCOHC/CABINETNIGHTSTANDSOHCPRIVATEBATHOHC/CABINETOHCTABLEWARDROBEWASHER/DRYEROPT.QUEEN BED60" X 80"20" FLATSCREEN TVDRESSEROHCSHOWERPRIVATEBATHOHCPANTRY2 DR.REFER.OHCMICRO/CONVECTIONDINETTESOFA BEDOHCSWIVELROCKERFLIP-UP24" FLATSCREEN TVPULL-OUTCOUNTEROHCOHCENTRYWARDROBEWASHER/DRYEROPT.QUEEN BED60" X 80"20" FLATSCREEN TVDRESSEROHCOHCSTORAGEOHCOHCPANTRYSHOWER2 DR.REFER.PANTRYDINETTEOHCMICRO/CONVECTIONSWIVELROCKER24" FLATSCREEN TVSOFA BEDOHCOHCOHCENTRY34’ Bayview III Floorplan36’ Ventura II Floorplan16
BEAVER MONTEREY <strong>2005</strong><strong>2005</strong> <strong>Monterey</strong> FloorplansCarpetTileNIGHTSTANDSOHCPRIVATEBATHOHC/CABINETOHCTABLENIGHTSTANDSOHCPRIVATEBATHOHC/CABINETTABLEWARDROBEQUEEN BED60" X 80"STORAGE20" FLATSCREEN TVDRESSEROHCOHCOHCOHCPANTRYSHOWER2 DR.REFER.PANTRYDINETTESWIVELROCKER24" FLATSCREEN TVSOFA BEDOHCOHCENTRYWARDROBEQUEEN BED60" X 80"20" FLATSCREEN TVDRESSERSHOWEROHCOHCPANTRY2 DR.REFER.PANTRYDINETTEPULL-OUTPANTRYOHCSWIVELROCKER24" FLATSCREEN TVSOFA BEDOHCOHCOHCENTRYWASHER/DRYEROPT.36’ Ventura III FloorplanMICRO/ OHCCONVECTIONOHCOHCWASHER/DRYEROPT.38’ Huntington II FloorplanMICRO/CONVECTIONWARDROBEWASHER/DRYEROPT.NIGHTSTANDSOHCQUEEN BED60" X 80"20" FLATSCREEN TVDRESSEROHCOHCPRIVATEBATHSTORAGEOHCOHCPANTRYSHOWER2 DR.REFER.MICRO/ OHCCONVECTIONOHC/CABINETDINETTEOHCOHCSWIVELROCKER24" FLATSCREEN TVSOFA BEDOHCTABLEOHCOHCENTRYWARDROBEWASHER/DRYEROPT.NIGHTSTANDSOHCQUEEN BED60" X 80"PRIVATEBATH20" FLATSCREEN TVDRESSERSHOWEROHCOHCPANTRY2 DR.REFER.PANTRYMICRO/CONVECTIONOHC/CABINETDINETTEPULL-OUTPANTRYOHCSWIVELROCKER24" FLATSCREEN TVSOFA BEDOHCTABLEOHCOHCENTRY36’ Ventura IV Floorplan38’ Huntington III Floorplan17
OBEAVER MONTEREY <strong>2005</strong><strong>2005</strong> <strong>Monterey</strong> FloorplansCarpetTileWARDROBEWASHER/DRYEROPT.NIGHTSTANDSOHCQUEEN BED60" X 80"20" FLATSCREEN TV SHOWERDRESSEROHCPRIVATEBATH38’ Huntington IV FloorplanOOHCPANTRY2 DR.REFER.MICRO/CONVECTIONOHC/CABINETDINETTEPULL-OUTPANTRYOHCSOFA BEDOHCTABLESWIVELROCKER24" FLATSCREEN TVOHCOHCENTRYWARDROBENIGHTSTANDSOHCQUEEN BED60" X 80"20" FLATSCREEN TVDRESSEROHCLINENCLOSET40’ Laguna III FloorplanSHOWEROHCWASHER/DRYEROPT.OHCOPRIVATEBATHPANTRYLINENPANTRY2 DR.REFER.MICRO/CONVECTIONOHC/CABINETDINETTEPULL-OUTPANTRYOHCSWIVELROCKERSOFA BEDOHCTABLE24" FLATSCREEN TVOHCOHCENTRYNIGHTSTANDSOHCOHC/CABINETTABLENIGHTSTANDSOHCMED. CAB.OHC/CABINETTABLEWARDROBEQUEEN BED60" X 80"20" FLATSCREEN TVDRESSEROHCLINENSHOWEROHCWASHER/DRYEROPT.OHCPRIVATEBATHPANTRYLINENPANTRY2 DR.REFER.OHCMICRO/CONVECTIONDINETTEPULL-OUTPANTRYSWIVELROCKER24" FLATSCREEN TVSOFA BEDOHCOHCOHCENTRYWARDROBEQUEEN BED60" X 80"20" FLATSCREEN TVDRESSEROHCSHOWERVANITYOHCOHCWASHER/DRYEROPT.PRIVATEBATHPANTRYLINENPANTRY2 DR.REFER.OHCMICRO/CONVECTIONDINETTEPULL-OUTPANTRYSWIVELROCKER24" FLATSCREEN TVSOFA BEDOHCOHCOHCENTRY40’ Laguna II Floorplan40’ Laguna IV Floorplan18
BEAVER MONTEREY <strong>2005</strong><strong>2005</strong> <strong>Monterey</strong> Floorplans Carpet Tile<strong>2005</strong> <strong>Monterey</strong> Floorplan OptionsSSHIRT CLOSETSSHIRT CLOSETSSOHCOHCNIGHTSTAND SHIRTCLOSETQUEEN BED60" X 80"20" TVNIGHTSTANDNIGHTSTANDQUEEN BED60" X 80"DRESSERSBENCH/STORAGEWARDROBE40’ Montclair III Floorplan20" TVNIGHTSTANDIDRESSERSSHIRTCLOSETBENCH/STORAGEWARDROBEOHCOHC40’ Montclair IV FloorplanSHOWERPRIVATEBATHSHOWERPRIVATEBATHPANTRYREFER.WASHER/DRYEROPT.PANTRYOHCREFER.WASHER/DRYEROPT.OHCOHC/CABINETDINETTEOHCMICRO/CONVECTIONSTORAGEOHC/CABINETOHCDINETTEOHCMICRO/CONVECTIONSWIVELROCKER24" FLATSCREEN TVSOFA BEDEOHCTABLESOFA BED24" FLATSCREEN TVLOVESEATOHCTOHCOHCENTRYOHCOHCENTRYNIGHTSTANDSOHCKING BEDBOOTHBDINETTE3TUBETUB32” LCDTVCOMPUTER TABLEKing Bed:Bayview II, III, IVOVentura II, III, IVHuntington II, III, IVLaguna II, III, IVMontclair III, IVBooth Dinette:Bayview II, III, IVVentura II, III, IVHuntington II, III, IVLaguna II, III, IVMontclair III, IVC32” LCD TVBayview II, III, IVVentura II, III, IVHuntington II, III, IVLaguna II, III, IVMontclair III, IVTLBathtub:Laguna II, III, IVBathtub:Huntington II, III, IVWrap-AroundComputer Table:Ventura II, III, IVHuntington II, III, IVLaguna II, III, IVMontclair IIIISOFARECLINERMEURO-RECLINERMAGIC BED SOFAHIDE-A-BEDRLOVESEATISLANDOptimaLeather Sofawith Drawer:Bayview II, III, IVMontclair IVOptimaLeather Recliner:Bayview II, III, IVVentura II, III, IVHuntington II, III, IVLaguna II, III, IVMontclair IVOptimaLeather Euro-Reclinerwith Ottoman:Bayview II, III, IVVentura II, III, IVHuntington II, III, IVLaguna II, III, IVMontclair IVFabric or OptimaLeather Magic Bed Sofa:Bayview II, III, IVMontclair IVFabric or OptimaLeather Hide-A-Bed Sofa withAir Mattress:Bayview II, III, IVMontclair IVOptimaLeather Loveseat with Drawer:Montclair IVKitchen Island:Montclair IV19H
BEAVER MONTEREY <strong>2005</strong><strong>2005</strong> <strong>Monterey</strong> SpecificationsBody ConstructionStandard FeaturesAluminum Framed SuperstructureSeamless One-Piece Molded CrownedFiberglass RoofLaminated Gel Coat Fiberglass SidewallsAll Season Foam Insulated RoofOne-Piece Front and Rear MoldedFiberglass CapsOne-Piece WindshieldChrome Power Controlled HeatedExterior MirrorsAluminum Framed Laminated Floor onSteel TrussesFoam Insulated UnderbellyDriving LightsRoof-Mounted Dual Trumpet Air HornsBasement Doors with Hydraulic Arm Lifts,Locking HandlesStorage Bays Extend with Slide-Out onRoadsideStationary Storage Bays on CurbsideCarpet-Lined Storage CompartmentsFull-Length “<strong>Beaver</strong>” Mud FlapDeluxe Full-Body PaintRear LadderPower Entry StepsOptions3M® Film Front MaskExterior SunscreensInsulated Aluminum Side-Hinged BaggageDoors under Passenger Side FrontSlide-OutStorage Bay Slide-Out Tray; (Full Pass–Through - Laguna and Montclair)(One Side - All)Chassis/Engine/SuspensionStandard FeaturesRoadmaster M8S-Series ChassisCaterpillar® 350 HP C-9 and Allison® 3000MH 6-Speed Transmission with ElectronicShifter; 1,100 lbs./ft. Torque Max. Net@ 1,400 RPMs; 537”/8.8L Cubic InchDisplacementRear Axle Ratio: 4.30:1160 Amp AlternatorDual Fuel FillPolished Aluminum WheelsTires: 295/80R/22.5Cushion Air Glide Suspension with Eight AirBags and Eight Shock AbsorbersAnti-Lock Braking System with Full AirBrakes (Drum)Auto Slack AdjustersAutomatic Traction ControlPac BrakeFuel/Water SeparatorAir Cleaner Restriction IndicatorEngine Block HeaterHydraulic Leveling System10,000 Lb. Hitch Receiver and 7/4 WayTrailer PlugOptionsCaterpillar® C-9 400HP Engine and Allison®3000 MH 6-Speed Transmission withElectronic Shifter; 1,100 lbs./ft. Torque Max.Net @ 2,100 RPMs; 537”/8.8L Cubic InchDisplacementDual Leveling (Air/Hydraulic)Air LevelingCockpitStandard FeaturesFiberglass Automotive Dash with SilverCircuit Board Instrumentation Panel, SpunAluminum Gauges with Black Lettering andGun Metal BezelsRear Vision System with Color MonitorIn-Dash AM/FM Stereo withCD/Cassette PlayerAladdin Video Coach System Monitor withAudible Alarm ToneAdjustable Accelerator and Brake PedalsMultiplug in Dash AreaCB Radio PrewireCup HoldersIntermittent Windshield WipersAudible Turn SignalsBlack VIP Lighted Smartwheel® with Controlsfor Windshield Wipers, ICC and Cruise ControlPower SteeringOptimaLeather 6-Way Power Pilot andCo-Pilot SeatsAir Powered Front Entry Step CoverCarpet Pilot and Co-Pilot FloormatsCarefree® Scissor SunvisorsManual Privacy DrapesOptionsPower Footrest on Co-Pilot SeatExtra-Wide Co-Pilot Seat withPower FootrestPower Privacy Cab DrapesPower Sunvisors with Driver and PassengerSwitches6-Disc CD Changer (Deletes Cassette)CB RadioOnStar® Mobile Assistance(Requires Subscription)Sirius Satellite Radio System(Requires Subscription)Cellular Antenna and WiringAppliances and AccessoriesStandard FeaturesTwo-Door Refrigerator with Ice Makerand Raised Panel DoorsHigh-Output Two-Burner Recessed CooktopConvection Microwave with Touch Control24” Flatscreen TV with Remote inLiving Area20” Flatscreen TV with Remote in BedroomTV Antenna with “Antenna Up” Light on DashStereo VCRBedroom Speakers with Switch forRadio Cut-OffPrep for Satellite ReceiverWasher/Dryer PrepOptionsCombination Washer/Dryer32” LCD TV with Remote Control inLiving AreaSony® Home Theater System with DVD/VCRCombo Unit and Flush Speakers (DeletesStandard VCR)VCR/DVD Combo Unit in BedroomFully Automatic Digital Satellite SystemStainless Steel MicrowaveNorcold® Four-Door Refrigerator withIce Maker and Raised Panel DoorsNorcold® Four-Door Stainless SteelRefrigerator with Ice MakerRecessed 17” Cooktop with OvenCentral Vacuum System20
BEAVER MONTEREY <strong>2005</strong>InteriorStandard FeaturesRaised Panel Rift White Oak CabinetrySolid Wood Arched Raised Panel CabinetDoors with Adjustable Door HingesLined Cabinet ShelvesLow-Friction Roller Drawer GuidesPadded Vinyl CeilingVinyl Wallboard Wall Treatment with ChairRail in Living AreaHigh-Gloss Solid Surface Galley Countertopwith Solid Surface EdgeFiberglass Galley SinkHigh-Gloss Solid Surface BathCountertop with Solid Surface Edgeand Integrated SinkCorian® and Mirror Galley BacksplashDesign with Decorative Metal InsertNew Corian® Vanity Backsplash withDecorative Metal InsertLarge Pot and Pan Drawer in Kitchen AreaCutting Boards in KitchenBuilt-In Storage Area for KitchenSink CoversPullout Pantry Added to Forward Side ofGalley (Laguna and Huntington Floorplans)Cedar-Lined Wardrobe Closet with MirroredWardrobe DoorsMedicine CabinetBathroom Vanity MirrorDecorative Hardwood Slide-Out Fascia TrimBedroom Dresser (N/A: 40’ Montclair III and IV)Bedspread with PillowsDay/Night Shades with Blackoutsin BedroomMini Blinds in Living Room, Kitchenand BathroomPlush Carpet in Living Area and BedroomCeramic Tile in Entry, Kitchen andBath AreaOptionsDecors: Cabernet, Gold Coast, Topazand EvergladesGloss Finish Cabinetry Choices:Rustic Cherry, Tight Knot Walnut, MapleSolid Surface Galley SinkDay/Night Shades in Living AreaFurnitureStandard FeaturesQueen MattressFabric Sleeper Sofa with Drawer(Driver Side - 40’ Montclair IV, All OthersPassenger Side)OptimaLeather Swivel Rocker (Driver Side)(N/A: 40’ Montclair IV)Fabric Loveseat (Passenger Side - 40’Montclair IV )Solid Surface Fixed Living Area Table(N/A: 34’ Bayview II, III, IV)Side-Slide, Solid Surface Fixed DiningTable with Two Dinette Chairs and TwoFolding ChairsOptionsKing Bed (72” X 80”)OptimaLeather Euro-Recliner with Ottoman(Driver Side)OptimaLeather Recliner (Driver Side)OptimaLeather Loveseat with Drawer(Passenger Side - 40’ Montclair IV)OptimaLeather Sofa with Drawer (PassengerSide - 34’ Bayview II, III, IV; Driver Side -40’ Montclair IV)Fabric Magic Bed Sofa (Passenger Side -34’ Bayview II, III, IV; Driver Side -40’ Montclair IV)OptimaLeather Magic Bed Sofa (PassengerSide - 34’ Bayview II, III, IV; Driver Side -40’ Montclair IV)Fabric Hide-A-Bed Sofa with Air Mattress(Passenger Side - 34’ Bayview II, III, IV;Driver Side - 40’ Montclair IV)OptimaLeather Hide-A-Bed Sofa withAir Mattress (Passenger Side - 34’ Bayview II,III, IV; Driver Side - 40’ Montclair IV)Booth DinetteKitchen Island Galley Cabinet (40’ Montclair IV)Wraparound Computer Table (Requires DriverSide Recliner) (N/A: 34’ Bayview II, III, IV)Electrical Systems and LightsStandard Features50 Amp 120V Distribution Panel and CordLocking Battery Disconnect Switch insideCoachBattery Disconnect Switch in BatteryCompartmentOnan® 8.0 kW QD Generator withHour MeterSurge Protector2,000 Watt Inverter with Auto GeneratorStart and RemoteSolar Panel with RegulatorSolar ConnectorTwo 12V Deep Cycle Chassis BatteriesFour 6V Deep Cycle Coach BatteriesLights in Outside Storage Compartment120V Receptacle in Storage CompartmentRecessed Stepwell LightsDecorative Lighting in Bedroom andLiving AreaCosmetic Vanity LightHalogen Lights in Dinette Area CeilingHalogen Lights under Overhead CabinetsHalogen Lights in Living Area CeilingFluorescent Light in front of Refrigerator,Bath Area and BedroomComputer Hook-Up with Phone Jack atDinette AreaPilot/Co-Pilot Map LightsPorch LightOptionsPower Cord ReelPlumbing and LP SystemsStandard FeaturesManifold Water Control SystemKitchen Faucet with Pullout SprayerWater Pump Switches in Galley, Bath andWater BayWater Purifier in Ice Maker LineChina ToiletNo-Fuss Flush Black Holding Tank Rinsing SystemSewer Hose Connection inside Water BayInsulated Systems Compartment with EasyAccess to Hook-UpsWater Sprayer in Water BayPressurized Water FillSoap Dispenser in Vanity10-Gallon LP Gas/Electric Water Heater withElectronic IgnitionFiberglass ShowerGlass Shower DoorTank Display Module on Water Service BayVenturi Style Tank Vents on RoofOptionsBathtub (Huntington and Laguna Floorplans)21
BEAVER MONTEREY <strong>2005</strong>Heating, Vents and AirConditioningStandard FeaturesTwo Duo Therm 15M BTU Ducted Low ProfileRoof Air Conditioners with Ceiling Ductingand Heat Pumps42,000 BTU Electronic Ignition FurnaceElectronic Air Conditioner/Heat ClimateControl SystemDash Heating and Air Conditioner Systemwith Defroster12V Attic Fan with Sensor and Wall Switch inKitchen and Private LavatoryOptionsHydro-Hot Hydronic Heating System 50,000 BTU5 Heat Exchangers with ChromeExhaust Tip (34’ Bayview II; 36’ Ventura II;38’ Huntington II; 40’ Laguna II)(Forced Option on Triple and QuadSlide-Out Floorplans)Engine Pre-Heat(Requires Hydro-Hot Option)Windows, Doors and AwningsStandard FeaturesRadius Dual Pane Safety Glass Dark TintedSlider WindowsFront Entry Door with Removable ScreenTinted Skylight in Bathroom withABS ShroudPatio Awning with Color CoordinatedHardwareSlide-Out Topper AwningsOptionsKeyless Entry System with Pocket RemoteRemote Controlled Girard® Automatic Awningwith Wind SensorCarefree® Eclipse Automatic Patio AwningCarefree® Automatic Front Door AwningBedroom Window AwningsSafetyStandard FeaturesFire ExtinguisherBack-Up AlarmDeadbolt Lock on Entrance DoorLighted Interior and Exterior Grab Handle120V GFI Protected CircuitsLP Gas DetectorSmoke DetectorCarbon Monoxide DetectorIntegrated Driver and Passenger Three-PointSeat BeltsThird Brake Safety LightEgress Window(s)WeightsGross Vehicle Weight Rating(Lbs.)34’ Bayview II, III, IV __________35,80036’ Ventura II, III, IV __________35,80038’ Huntington II, III, IV ________35,80040’ Laguna II, III, IV ____________35,80040’ Montclair III, IV ____________35,800Gross Combined Weight Rating* (Lbs.)34’ Bayview II, III, IV __________45,80036’ Ventura II, III, IV __________45,80038’ Huntington II, III, IV ________45,80040’ Laguna II, III, IV ____________45,80040’ Montclair III, IV ____________45,800Front Gross Axle Weight Rating (Lbs.)34’ Bayview II, III, IV __________12,80036’ Ventura II, III, IV __________12,80038’ Huntington II, III, IV ________12,80040’ Laguna II, III, IV ____________12,80040’ Montclair III, IV ____________12,800Rear Gross Axle Weight Rating (Lbs.)34’ Bayview II, III, IV __________23,00036’ Ventura II, III, IV __________23,00038’ Huntington II, III, IV ________23,00040’ Laguna II, III, IV ____________23,00040’ Montclair III, IV ____________23,000MeasurementsWheelbase34’ Bayview II, III, IV ____________196”36’ Ventura II, III, IV ____________220”38’ Huntington II, III, IV __________244”40’ Laguna II, III, IV______________268”40’ Montclair III, IV ______________268”Overall Unit(Length)34’ Bayview II, III, IV __________34’ 10”36’ Ventura II, III, IV __________36’ 10”38’ Huntington II, III, IV ________38’ 10”40’ Laguna II, III, IV __________40’ 10”40’ Montclair III, IV ____________40’ 10”Overall Unit(Width)34’ Bayview II, III, IV ____________102”36’ Ventura II, III, IV ____________102”38’ Huntington II, III, IV __________102”40’ Laguna II, III, IV______________102”40’ Montclair III, IV ______________102”Overall Unit(Height)34’ Bayview II, III, IV____________12’ 2”36’ Ventura II, III, IV ____________12’ 2”38’ Huntington II, III, IV ________12’ 2”40’ Laguna II, III, IV ____________12’ 2”40’ Montclair III, IV ____________12’ 2”Interior HeightAll <strong>Monterey</strong> Models _____________6’ 7.5”Interior WidthAll <strong>Monterey</strong> Models ______________97.5”Tank CapacitiesWater HeaterAll <strong>Monterey</strong> Models______________10 gal.Gray TankAll <strong>Monterey</strong> Models______________58 gal.Black TankAll <strong>Monterey</strong> Models _____________58 gal.Fresh TankAll <strong>Monterey</strong> Models ____________100 gal.Fuel TankAll <strong>Monterey</strong> Models ____________109 gal.LP Tank**All <strong>Monterey</strong> Models _____________35 gal.* Towing capacity is limited by GCWR; your vehicle’s towingcapacity is the difference between the GCWR and the actual vehicleweight, including all water, fuel, passengers and cargo. Your towedvehicle should be equipped with auxiliary brakes if the weight ofthe towed vehicle exceeds 1,000 lbs. Consult your Owner’s Manualfor further towing information.** Actual filled LP capacity is 80% of listing due to safety shut-offrequired on tank.Variances in the fabrication and installation of the tanks maycause the actual “usable capacity” to be greater or less than thecapacities designated above.Due to the large variety of options and floorplan arrangementsavailable to our customers, actual weights for each unit may differ.<strong>Beaver</strong> Motor Coaches provides a weight sticker on each unit weproduce, which includes that unit’s tank capacities andapproximate weight. Consult your local <strong>Beaver</strong> Motor Coachesdealer for unit availability and further information. The informationprinted in this brochure reflects product design, fabrication, andcomponent parts at the date of printing. The manufacturer reservesthe right, at any time, to make changes in product design, materialor component specifications as its sole option, without notice. Thisincludes the substitution of components of a different brand ortrade name, which will result in comparable performance. Allinformation printed in this brochure is subject to change after thedate of printing. Some features shown or mentioned in thisbrochure are optional and may only be available in selectedfloorplans. Photographs may show props or decorations that arenot standard equipment on <strong>Beaver</strong> Motor Coach models. <strong>Beaver</strong>Motor Coaches, the <strong>Beaver</strong> logo and its design, are registeredtrademarks. All other products and company names are trademarksand/or registered trademarks of their respective holders.The actual overall length of the recreational vehicle may differfrom that indicated in the brochure due to variances in themanufacturing process and/or installed components. The actuallength may be greater or less than that indicated.22
BEAVER MONTEREY <strong>2005</strong>Welcome to the Family Advantage.What is the Family Advantage? It’s allthe ways we put the strength of ourfamily to work for yours. It’s theunmatched level of teamwork, expertiseand combined experience of all ourcompanies. It’s our industryleadingRoadmaster chassis andour remarkable White GloveAmerica. And it’s why no matter whereyou are, there’s someone standing by totalk with you 24 hours a day — to helpyou get the most from your time onthe road.In short, when you purchasean RV from Monaco CoachCorporation, you get a wider arrayfactory inspection program.It’s our ability to respond rapidly toour owner’s needs, with new featuresand technologies. And it’s ourcommitment to value and to giving youmore RV for your money.The most important aspect ofthe Family Advantage is being therewhen you need us. That’s why our 350qualified service centers span Northof benefits than any other manufacturercan offer. To see it all for yourself, call1-800-634-0855 or 1-800-650-7337.We’d love to meet you Monday throughFriday for a tour of one of our state-ofthe-artproduction facilities in Oregonor Indiana.Warranties12 MONTH/24,000 MILEbasic limited warranty5 YEAR/50,000 MILElimited warranty on aluminum or steel framestructure of sidewall, roof, front and rear cap3 YEAR/36,000 MILElimited warranty on Roadmaster chassisApplies to certain models. See owner’s manual for complete details.23
THE BEAVER FAMILYSANTIAM | MONTEREY | PATRIOT | MARQUISOne Coach at a Time. Yours. (800) 634-0855www.beavermotorcoaches.comMonaco is traded on the New York Stock Exchange under the listing MNC© 2004, Monaco Coach Corporation Litho in USA1204 NPN:BROBMONT


