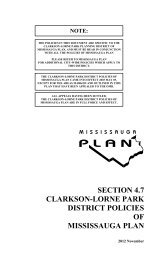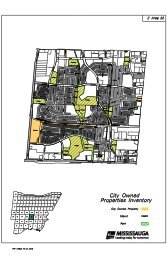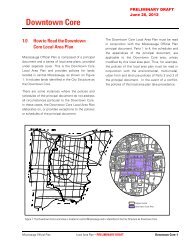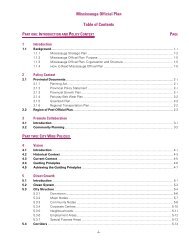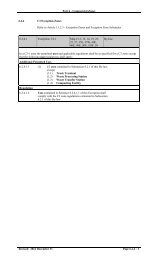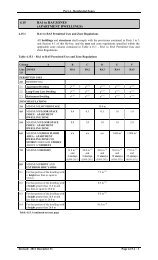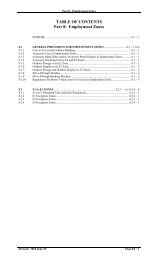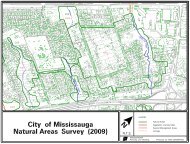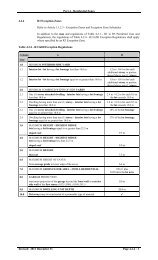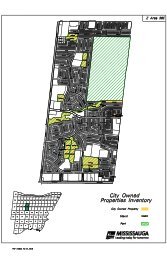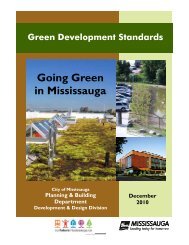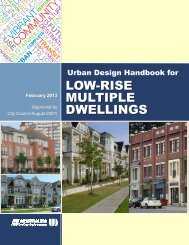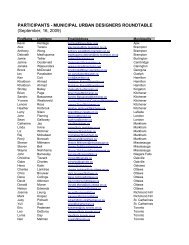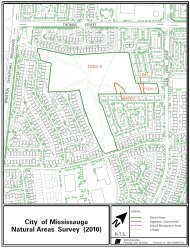Crime Prevention Through Environmental Design Principles - City of ...
Crime Prevention Through Environmental Design Principles - City of ...
Crime Prevention Through Environmental Design Principles - City of ...
- No tags were found...
Create successful ePaper yourself
Turn your PDF publications into a flip-book with our unique Google optimized e-Paper software.
January 2013MISSISSAUGACRIME PREVENTIONTHROUGHENVIRONMENTALDESIGN PRINCIPLES
TABLE OF CONTENTSPagePreface 41.0 Introduction 52.0 CPTED Fundamentals 62.1 CPTED Objectives 63.0 <strong>Design</strong> Strategies 83.1 Natural Surveillance 103.2 Natural Access Control 123.3 Territorial Reinforcement 143.4 Mechanical Forms 164. 0 Space Assessment 184.1 <strong>Design</strong>ation 204.2 Definition 214.3 <strong>Design</strong> 235. 0 Implementing CPTED in 26the <strong>City</strong> <strong>of</strong> MississaugaGlossary 29References 30MISSISSAUGA CPTED PRINCIPLES 3
PrefaceThe goal <strong>of</strong> this document is to provide the <strong>City</strong> <strong>of</strong> Mississauga with <strong>Crime</strong> <strong>Prevention</strong><strong>Through</strong> <strong>Environmental</strong> <strong>Design</strong> — CPTED principles and strategies to create a safer andmore liveable city. Furthermore, this document will enhance the awareness <strong>of</strong> safety andprovide a better understanding <strong>of</strong> urban well-being among the citizens <strong>of</strong> Mississauga.The Mississauga CPTED <strong>Principles</strong> document aligns with “Connect” Pillars for Change <strong>of</strong> the <strong>City</strong> <strong>of</strong>Mississauga Strategic Plan. One <strong>of</strong> the goals <strong>of</strong> this pillar is “Maintain a Safe <strong>City</strong>” to activelymentor Mississauga as the safest large city in Canada.“The first thing to understand is that the public peace…is not kept primarilyby the police, necessary as police are. It is kept by an intricate, almostunconscious, network <strong>of</strong> voluntary controls and standards among the peoplethemselves…No amount <strong>of</strong> police can enforce civilization where the normal,casual enforcement <strong>of</strong> it has broken down.”Jane Jacobs, Death and Life <strong>of</strong> Great American Cities4MISSISSAUGA CPTED PRINCIPLES
1.0 IntroductionHave you ever wondered why someproperties are victimized and othersare not? What makes one propertymore susceptible to criminal attacks thenothers?Well, <strong>Crime</strong> <strong>Prevention</strong> <strong>Through</strong> <strong>Environmental</strong><strong>Design</strong> or CPTED (pronounced septed) holdssome <strong>of</strong> the answers. CPTED is a pro-activecrime fighting technique that believes theproper design and effective use <strong>of</strong> the builtenvironment can lead to a reduction in thefear and incidence <strong>of</strong> crime as well as animprovement in the quality <strong>of</strong> life.The CPTED approach, when used correctly, can help reduce our exposure to crime and loss byproviding ways to better manage our human and physical resources. This, along with theincorporation <strong>of</strong> CPTED principles and strategies, can reduce the potential for fear and opportunityfor crime and through this process, contribute to the development <strong>of</strong> vibrant, attractive andpleasant public spaces.“CPTED is simply good design”MISSISSAUGA CPTED PRINCIPLES 5
The term ‘natural’ when referring to surveillance and access control means surveillance and accesscontrol as a result <strong>of</strong> the routine use and enjoyment <strong>of</strong> the property. Opportunities for surveillance andaccess control are leveraged when natural forms are used.Territorial reinforcement is an expression <strong>of</strong> proprietorship. It gives users a sense <strong>of</strong> boundary andcontrol. <strong>Design</strong> solutions brings about this sense at various levels <strong>of</strong> articulation from obvious to subtleexpression. The most important function <strong>of</strong> territorial reinforcement is to set up the framework <strong>of</strong> thecontrol system. Therefore, in its implementation, territorial strategies will <strong>of</strong>ten include both naturalsurveillance and natural access control strategies.“CPTED concepts work 24 hours a day….We can’t havea police <strong>of</strong>ficer there 24 hours a day”Nando Iannicca, Mississauga Councillor, Ward 7 (October 1996)Figure 3.0.3 Natural surveillance from thecommunity centre gymnasium to an adjacentwoodlotFigure 3.0.4 Low walls & landscaping provideterritorial reinforcementMISSISSAUGA CPTED PRINCIPLES 9
3.1 Natural SurveillanceNatural surveillance is the state and condition <strong>of</strong>a site that is under human senses —observation by eyes and heard by ears. Underthis notion, various parts <strong>of</strong> the site areobservable without any electronic or mechanicaldevices (camera or audiovisual recorder) in bothday and night. The real and perceived risk <strong>of</strong>legitimate users ‘witnessing’ criminal activityacts as a deterent to crime being committed.Based on this concept, CPTED principles aredesigned on the basic condition <strong>of</strong> safetythrough the use <strong>of</strong> human senses. As a designstrategy, natural surveillance is based on thebuilt environment and directed to minimize fear<strong>of</strong> crime and loss. In other words, naturalsurveillance gives the sense that any conduct inpublic space is under the direct observation <strong>of</strong>the occupants space and surrounding buildings.Figure 3.1.1 Not Preferred—Excessive signage inthe windows limits natural surveillance opportunitiesto both the exterior and interior spacesFigure 3.1.2 Preferred—Large windows allow clearviews to the pedestrian realmFigure 3.1.3 Preferred—Outdoor patio providesnatural surveillance to the street10MISSISSAUGA CPTED PRINCIPLES
Natural SurveillanceVisibility <strong>of</strong> PublicRealmThe layout <strong>of</strong> the site must be visually accessible.The site must have sufficient lighting to support the intendeduses <strong>of</strong> the space.The casual surveillance and sightlines <strong>of</strong> people living, workingand playing in the area must be maintained.The visibility <strong>of</strong> the site from adjacent building and openspaces is optimized.Landscape elements must provide sufficient sightlines. The site has an active relationship with the adjacentneighbourhood and is not isolated from casual publicencounters and activities.Figure 3.1.4 Preferred—Views to public realm areoptimized due to dwellings fronting the street withlow open fencingFigure 3.1.5 Not Preferred—Views to the sidewalk& street are limited due to rear yards facing thestreet with solid fencingMISSISSAUGA CPTED PRINCIPLES 11
3.2 Natural Access ControlNatural access control focuses the movement<strong>of</strong> people by strategically directing themtowards areas <strong>of</strong> good natural surveillance andaway from crime opportunities. It is theprocess <strong>of</strong> managing the behaviour <strong>of</strong> peopleand to identify and verify who should haveaccess to the building and its surrounding. Thephysical setting is created to make potentialintruders uneasy and uncomfortable through asense that their escape is always at risk.Figure 3.2.1 A Community centre & school withconsolidated entrances provide natural accesscontrolFigure 3.2.2 An elaborate open canopy <strong>of</strong> thecommunity centre projects ownership <strong>of</strong> the spaceFigure 3.2.3 Views from the reception desk to thelobby & entrance enhances surveillance and accesscontrol12MISSISSAUGA CPTED PRINCIPLES
Natural Access ControlSafe and ConvenientMovement &Connections The layout <strong>of</strong> the site must be designed for safe andaccessible pedestrian movement. The circulation routes must be defined with clear sightlinesto all intended functions.Access Control The site must have a limited number <strong>of</strong> entrance and exitroutes which are clearly defined.Figure 3.2.4 Safe & convenient movement fromsenior’s centre to bus stop & adjacent parking lotFigure 3.2.5 Multi tenant dwellings withconsolidated natural access control enhancessafetyMISSISSAUGA CPTED PRINCIPLES 13
3.3 Territorial ReinforcementTerritorial reinforcement occurs when design isused to realise people’s sense <strong>of</strong> ownership,which can translate into users takingresponsibility for public safety and security.This can be encouraged by creating adefensible space featuring a well defined andobserved area which provides for a strongtransition from public to private space.However, this does not mean that territorialreinforcement encourages building walledcommunities.Territorial reinforcement is an expression <strong>of</strong>proprietorship. It gives users a sense <strong>of</strong>boundary and control. <strong>Design</strong> solutions bringabout this sense at various levels <strong>of</strong> articulationfrom obvious to subtle expression. The mostimportant function <strong>of</strong> territorial reinforcement isto set up the framework <strong>of</strong> the control system.Therefore, in its implementation, territorialstrategies will <strong>of</strong>ten include both naturalsurveillance and natural access controlstrategies.Maintenance is a critical factor <strong>of</strong> territoriality.A clean, well cared for environment demonstratespride <strong>of</strong> ownership.Territorial reinforcement, together with naturalsurveillance and access control, promotes moreresponsiveness by users in protecting their territory.A well designed territorial environmentis defensible in nature.Figure 3.3.1 Low planters & fencing define privateproperty & the pedestrian mewsFigure 3.3.2 <strong>Design</strong> elements such as lighting &benches help define the function <strong>of</strong> the space &sense <strong>of</strong> belongingFigure 3.3.3 Territorial reinforcement is defined bypillars & change in paving materials14MISSISSAUGA CPTED PRINCIPLES
Territorial ReinforcementSense <strong>of</strong> Belonging/Defensible Space The layout <strong>of</strong> the site must be spatially defined in relation tothe adjacent buildings and activities to provide for atransition from public to semi-public and private spaces soas to provide a sense <strong>of</strong> change between spaces. The site must have clear orientation, direction andconnection <strong>of</strong> movement for pedestrians to the adjacentstructures and their uses. Areas within the site must not be isolated (no-man’s land)from observation.Connectivity The site must have an active relationship with thesurrounding neighbourhood and not be isolated from casualpublic encounter or activity. The site must be integrated into the neighbourhood system.Figure 3.3.4 Landscaping & low walls define private& public spacesFigure 3.3.5 The square repeats materials as seenon the adjacent building to create a sense <strong>of</strong>ownership & definition <strong>of</strong> spaceMISSISSAUGA CPTED PRINCIPLES 15
3.4 Mechanical Forms <strong>of</strong> Surveillance & Access ControlMechanical forms <strong>of</strong> surveillance and access control such as locks, lighting, cameras, etc. shouldsupport the intended function <strong>of</strong> the space and be designed to complement the three naturaldesign strategies <strong>of</strong> CPTED. While CPTED principles support natural control systems as a coregoal, mechanical devices may be necessary for the enhancement <strong>of</strong> safety and security control.Figure 3.4.1 A combination <strong>of</strong> camera & lightingassist in the mechanical surveillance <strong>of</strong> thecommunity centreFigure 3.4.2 Mechanical security control16MISSISSAUGA CPTED PRINCIPLES
The following table compares natural and mechanical forms <strong>of</strong> access control, surveillance andterritoriality.Natural ControlSurveillance <strong>of</strong> activities under casualobservation from windows, doors andamenity areas <strong>of</strong> adjacent buildings.Mechanical ControlSurveillance is under camera observationand visually recorded.To direct access so that potential intrudersare observable and discernable by thehuman senses.Access is provided through controlled accesspoints such as a gate or door with locks.Only authorized persons or vehicles areallowed to enter the site, usually with aspecial pass, key or other device.Territory is defined through the use <strong>of</strong>landscape treatments, paving patterns etc.Territory is enclosed by structures such asfencing with gates, walls, etc.Figure 3.4.3 A gate defines public & privatepropertyFigure 3.4.4 A defined bike storage area with clearvisibility from parking lot & pedestrian walkwayMISSISSAUGA CPTED PRINCIPLES 17
4.0 SPACE ASSESSMENTCPTED principles provide us with guidelines on how to build and/or improve the physicalenvironment to meet the needs <strong>of</strong> bonafide users. The purpose <strong>of</strong> a space assessment is toanalyze a space to match the intended human function with a space that can support it. Aspace assessment may be determined by answering a series <strong>of</strong> questions pertaining to thedesignation, the definition and design <strong>of</strong> the space. Commonly referred to as the three D’s, theanswers can be used to guide the decisions and recommendations for a CPTED Audit Report.Figure 4.0.1 Before—Mississauga ValleyCommunity Centre with sunken entranceway whichresults in poor visibilityFigure 4.0.2 After—Redeveloped MississaugaValley Community Centre with flush entrance &open views18MISSISSAUGA CPTED PRINCIPLES
THE 3D’S OF SPACE ASSESSMENT<strong>Design</strong>ation Definition <strong>Design</strong>What is the designatedpurpose <strong>of</strong> the space?What was it originallyintended for?How is the space defined?Where are its borders?Are there social or culturaldefinitions that affect howthat space is used?Are legal or administrativerules clearly set-out andreinforced in policy?Are there signs?What physical design will bestsupport the intended use <strong>of</strong>the space?What physical design will bestprovide the means toinfluence human behaviour?Figure 4.0.3 Before—Hidden entranceways due tothe location <strong>of</strong> signage, landscaping & walls withobstructed viewsFigure 4.0.4 After—A redeveloped consolidatedsingle entrance increases natural surveillance &access controlMISSISSAUGA CPTED PRINCIPLES 19
4.1 <strong>Design</strong>ationIssuesHow well does thespace support itsintended use?<strong>Design</strong> GuidelinesAssign space according to its ability to support anintended function.The purpose <strong>of</strong> this guideline is to match the intended functionwith natural surveillance, natural access control and territorialreinforcement with a space that can support them.Is there conflict?Use natural barriers such as terrain or distance tophysically separate conflicting activities.The purpose <strong>of</strong> this guideline is to reduce fear producingconflict by effectively separating conflicting activities. Effectivebarriers to conflicting activities include distance, terrain andactivities that can be described as neutral or complementary.An example <strong>of</strong> a conflicting activity is a basketball court next toa senior’s centre.Figure 4.1.1 Defined active public space with clearview corridors throughoutFigure 4.1.2 The patio enclosure providesdefinition & access control20MISSISSAUGA CPTED PRINCIPLES
4.2 DefinitionIssues<strong>Design</strong> GuidelinesIs it clear who owns thespace?Provide clear border definitions <strong>of</strong> controlled space.The origin <strong>of</strong> this guideline can be found in the common lawrequirement that space be defined to preserve property right.The underlying principle is that a ‘reasonable person’ must beable to recognize that he or she is moving from public to privatespace.Fences, certain types <strong>of</strong> vegetation and/or signs are examples <strong>of</strong>acceptable border definition. Border definition can be physical,symbolic or literal.Figure 4.2.1 Columns & canopy provide spatialdefinition to the lobby entranceFigure 4.2.2 Landscaping provides spatialdefinition between private & semi-private spacesMISSISSAUGA CPTED PRINCIPLES 21
Issues<strong>Design</strong> GuidelinesIs there conflict orconfusion between thedesignated purpose <strong>of</strong>the space and itsdefinition?Provide clearly marked transitional zones that indicatemovement from public to semi-public to private spacesThe importance <strong>of</strong> this guideline is that the intended uses <strong>of</strong> aproperty must be made to acknowledge movement <strong>of</strong> peopleand/or vehicles into a controlled space. The rationale behind thisis that as transitional definition increases, the range <strong>of</strong> excusesfor improper behaviour is reduced.Figure 4.2.3 A well designed pedestrianpromenade invites the public to walk, view &interact along the waterfrontFigure 4.2.4 Landscaping & feature designelements provide natural barriers betweenpedestrian & vehicular circulation22MISSISSAUGA CPTED PRINCIPLES
4.3 <strong>Design</strong>Issues<strong>Design</strong> GuidelinesDoes the physicaldesign match itsintended use?Ensure that physical space is designed in the context <strong>of</strong> theneeds <strong>of</strong> the bonafide users <strong>of</strong> the spaceThe purpose <strong>of</strong> this guideline is to properly match a space’sphysical design with its intended use. This can best beaccomplished by matching the physical design <strong>of</strong> the space withthe physical, social and psychological needs <strong>of</strong> the space’sintended users.Figure 4.3.1 Before — A pergola & recessedentrance at the Malton Community Centre limitsnatural surveillance opportunitiesFigure 4.3.2 After—The removal <strong>of</strong> pergola &bringing the entranceway forward increasesvisibility from the parking lot & streetMISSISSAUGA CPTED PRINCIPLES 23
Issues<strong>Design</strong> GuidelinesDoes the physical designimpede or conflict withthe productive use <strong>of</strong>space?<strong>Design</strong> and organize space to allow for its effective use and a safecritical intensity <strong>of</strong> peopleIt has generally been found that the effective and productive use <strong>of</strong> space willgenerate a safe and critical intensity <strong>of</strong> people which will result in ‘normalusers’ feeling and experiencing reduced risk due to an increase <strong>of</strong> surveillanceand intervention opportunities.Does the physical designimpede or conflict withthe proper functioning<strong>of</strong> the intended humanactivity?Identify vulnerable areas including those with limited naturalsurveillance, natural access control and territoriality in order toreduce their risks by improving the distribution <strong>of</strong> safe activitiesThis guideline is to be used to strategically distribute ‘safe’ activity areas sothat a critical intensity <strong>of</strong> people and activity are maintained. The resultingbenefit is an enhanced feeling <strong>of</strong> safety for ‘normal users’ and a sense <strong>of</strong> riskamongst most ‘abnormal users’.Figure 4.3.3 Before—The area under the bridge isvulnerable to graffiti; After—Murals create a sense<strong>of</strong> ownership to the spaceFigure 4.3.4 Before—Smooth blank surfaces inisolated areas are prone to graffiti; After—Muralsreduce graffiti opportunities24MISSISSAUGA CPTED PRINCIPLES
Issues<strong>Design</strong> GuidelinesDoes the physicaldesign provide themeans for normal usersto naturally influencethe activities <strong>of</strong> others?<strong>Design</strong> space to increase the perception or reality <strong>of</strong>natural surveillance, natural access control andterritorialityThe purpose <strong>of</strong> this guideline is to emphasize ‘user friendly’natural forms <strong>of</strong> surveillance and access control such as windows,clear sightlines and spatial definition. The reason for thisemphasis is to minimize the constraint on the routine use andenjoyment <strong>of</strong> the property as is <strong>of</strong>ten the case when traditionalforms <strong>of</strong> target hardening are used.Is there conflict orconfusion in themanner in which thephysical design isintended to influencehuman behaviour?Identify vulnerable activities such as cash handling andchild care centres and then reduce their risks by placingthem inside areas <strong>of</strong> strong natural surveillance, naturalaccess control and territorialityThe purpose <strong>of</strong> this guideline is to proactively distributevulnerable activities in the safest possible places. The positioning<strong>of</strong> vulnerable activities near windows <strong>of</strong> occupied space or withintightly controlled areas will help to overcome risk and make theusers <strong>of</strong> these areas feel safer.Figure 4.3.5 Clear views from the train platform tothe well-lit bus stop promotes a safe environmentFigure 4.3.6 Natural surveillance to theplayground is provided by the surroundingresidential dwellingsMISSISSAUGA CPTED PRINCIPLES 25
5.0 IMPLEMENTING CPTED IN THE CITY OFMISSISSAUGA5.1 Strategic PlanIn 2009, the <strong>City</strong> <strong>of</strong> Mississauga adopted a new Strategic Plan that contains a number <strong>of</strong>goals including Maintain a Safe <strong>City</strong> – to actively maintain Mississauga as the safest largecity in Canada.5.2 CPTED and the Planning ProcessThe <strong>City</strong> <strong>of</strong> Mississauga has implemented CPTED into the planning process <strong>of</strong> developmentapplication review and approvals in the following ways: The adoption <strong>of</strong> CPTED principles into the Mississauga’s Official Plan and <strong>Design</strong>Guidelines; Reviewing all plan <strong>of</strong> subdivisions, site and landscape plans, OPA’s and rezoningapplications from a CPTED perspective; The Landscape Architects and Urban <strong>Design</strong>ers <strong>of</strong> the Planning and Building Departmenthave had CPTED training in order to conduct the CPTED review <strong>of</strong> developmentapplications.Figure 4.4.1 Natural surveillance from open patio& inside spaceFigure 4.4.2 Residents’ eyes on the street & parkbeyond26MISSISSAUGA CPTED PRINCIPLES
5.3 CPTED and New <strong>City</strong> Facilities and ParksIn January 2000, the <strong>City</strong> <strong>of</strong> Mississauga approved the following resolutions: That the CPTED principles be incorporated in all phases <strong>of</strong> the design, review and approval forall new <strong>City</strong> Building Projects and <strong>City</strong> Park Development Projects; That the teams <strong>of</strong> design pr<strong>of</strong>essionals undertaking any new <strong>City</strong> Building Project and <strong>City</strong> ParkDevelopment Project for the <strong>City</strong> <strong>of</strong> Mississauga be required to have knowledge <strong>of</strong> and applyCPTED principles, and that this requirement be identified in each project’s Terms <strong>of</strong> Reference.Furthermore, the Landscape Architects <strong>of</strong> the Community Services Department and the ProjectManagers and Security staff <strong>of</strong> the new Corporate Services Department have had CPTED trainingin order to have CPTED implemented into their building and park projects.5.4 CPTED Audits for <strong>City</strong> FacilitiesIn January 2000, the <strong>City</strong> <strong>of</strong> Mississauga approved the following resolution:That the Peel Regional Police, the Mississauga CPTED Advisory Committee and the CommunityServices Department work jointly to coordinate and administer regular CPTED audits andprovide appropriate CPTED action plans for all <strong>City</strong> facilities, every three years.During the following years, a majority <strong>of</strong> the <strong>City</strong> facilities were renovated through the FederalInfrastructure Funding Program. Many CPTED recommendations from the CPTED Audit TaskForce were incorporated into these renovations. CPTED Audits are now conducted on as needsbasis.MISSISSAUGA CPTED PRINCIPLES 27
5.5 The Mississauga CPTED Advisory CommitteeThe Mississauga CPTED AdvisoryCommittee was formed in 1996 underthe direction <strong>of</strong> the <strong>City</strong>’s Planning andBuilding Department. Its mandate is to createa sense <strong>of</strong> safe community for the citizens <strong>of</strong>Mississauga by utilizing CPTED principles inorder to reduce the fear and incidence <strong>of</strong>crime as well as improve the quality <strong>of</strong> life forall residents.The Mississauga CPTED Advisory Committeereviews plans for all new and redeveloped <strong>City</strong>facilities and parks. The committee reviewsprivate development applications upon therequest <strong>of</strong> the Planning and BuildingDepartment and committee members areencouraged to bring forward any CPTED issueor concern they have to the CPTED meeting.The Mississauga CPTED Advisory Committeeincludes representatives from: Peel Regional Police Safe <strong>City</strong> Mississauga Planning and Building Department Community Services Department- Planning and Heritage Section- Park Development Section- Parks Section Corporate Services Department- Facilities Planning and DevelopmentSection- Security Section Transportation and Works Department- Development and Engineering Division- Enforcement Division28MISSISSAUGA CPTED PRINCIPLES
GlossaryAbnormal User: Person whom you do not desireto be in a certain space.<strong>Crime</strong>: An act or commission <strong>of</strong> an act that isforbidden or the omission <strong>of</strong> a duty that iscommanded by a public law and that makes the<strong>of</strong>fender liable to punishment by that law.<strong>Crime</strong> can be divided into four main categories:ReportedUnreportedUnacknowledged (store shrinkage)UndetectedThe majority <strong>of</strong> crime is represented by the lastthree categories. For CPTED purposes, crime issimply the by-product <strong>of</strong> a human function that isnot working properly.<strong>Crime</strong> <strong>Prevention</strong>:The anticipation, recognition and appraisal <strong>of</strong> acrime risk and the initiation <strong>of</strong> some action toremove or reduce it. For crime prevention to work,it must effectively remove or reduce one (or more)<strong>of</strong> the three essential components found in the‘crime triangle’.Criminal DesireOpportunityVictimDefensible Space:A term used to describe a residentialenvironment whose physical characteristics—building layout and site plan—function to allowinhabitants themselves to become key agents inensuring their own security.<strong>Design</strong>: A term which, within the CPTED context,encompasses people and their physical and socialsurroundings.<strong>Environmental</strong> <strong>Design</strong>: A term which, withinthe CPTED context, is rooted in the design <strong>of</strong> theman/environment relation.Natural: A term which refers to deriving accesscontrol and surveillance as a by-product <strong>of</strong> thenormal and routine use <strong>of</strong> the environment.Normal User: Persons whom you desire to be ina certain space.Safe Activity: A target neutral activity thatresults in increased natural surveillance.Spatial Definition: A natural form <strong>of</strong> accesscontrol that relies on space to control access tothe property.Graffiti: The name for images or letteringscratched, scrawled, painted or marked in anymanner on the property. Defacing propertywithout the property owner's consent isconsidered vandalism, which is punishable bylaw.Vandalism: The wilful damaging or defacing <strong>of</strong>property belonging to another person or to thepublic.By removing or effectively reducing any one <strong>of</strong>these components, you can effectively preventcrime.MISSISSAUGA CPTED PRINCIPLES 29
ReferencesAngel, Schlomo. (1968). Discouraging <strong>Crime</strong><strong>Through</strong> <strong>City</strong> Planning. (Paper No. 75).Berkeley, CA: Center for Planning andDevelopment Research, University <strong>of</strong> California atBerkeley.Peel CPTED Advisory Committee (2006),<strong>Crime</strong> <strong>Prevention</strong> <strong>Through</strong> <strong>Environmental</strong><strong>Design</strong> <strong>Principles</strong>.Crowe, Tim. (2000). <strong>Crime</strong> <strong>Prevention</strong><strong>Through</strong> <strong>Environmental</strong> <strong>Design</strong>. 2nd edition.Boston: Butterworth - Heinman.ISBN 0-7506-7198-XJacobs, Jane (1961). The Death and Life <strong>of</strong>Great American Cities. New York: RandomHouse. ISBN 0-679-60047-7Jeffery, C. Ray. (1977). <strong>Crime</strong> <strong>Prevention</strong><strong>Through</strong> <strong>Environmental</strong> <strong>Design</strong>. Beverly Hills,CA: Sage Publications.Jeffery, C. Ray. (1990). Criminology: AnInterdisciplinary Approach. Englewood Cliffs,NJ: Prentice-Hall.Newman, Oscar. (1972). DefensibleSpace: <strong>Crime</strong> <strong>Prevention</strong> <strong>Through</strong> Urban<strong>Design</strong>. New York: Macmillan.ISBN 0-02-000750-7Robinson, Matthew B. (1996). "TheTheoretical Development <strong>of</strong> 'CPTED': 25Years <strong>of</strong> Responses to C. Ray Jeffery". Appearsin: Advances in Criminological Theory, Vol. 8.Url last accessed on May 6, 2006.CPTED Ontariohttp://www.cptedontario.ca<strong>Design</strong>ing Out <strong>Crime</strong> Associationhttp://www.doca.org.ukFlorida CPTED Networkwww.flcpted.orgUnited States <strong>Design</strong>ing Out <strong>Crime</strong>Associationwww.us-doca.comLuedtke, Gerald and Associates. (1970).<strong>Crime</strong> and the Physical <strong>City</strong>: Neighborhood<strong>Design</strong> Techniques for <strong>Crime</strong> Reduction.Washington D.C.: U.S. Department <strong>of</strong> Justice.30MISSISSAUGA CPTED PRINCIPLES
MISSISSAUGA CPTED PRINCIPLES 31



