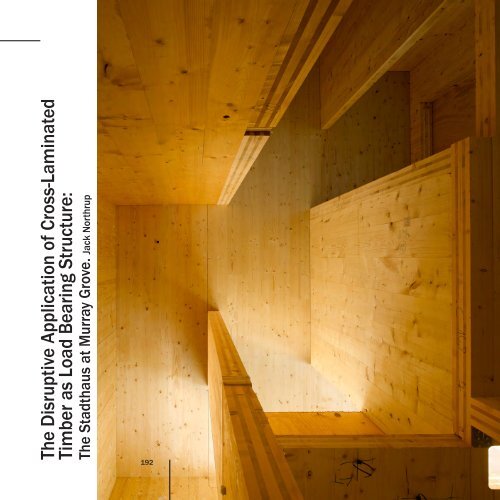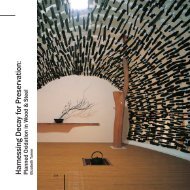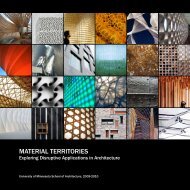The Disruptive Application of Cross-Laminated Timber as Load ...
The Disruptive Application of Cross-Laminated Timber as Load ...
The Disruptive Application of Cross-Laminated Timber as Load ...
- No tags were found...
Create successful ePaper yourself
Turn your PDF publications into a flip-book with our unique Google optimized e-Paper software.
<strong>The</strong> <strong>Disruptive</strong> <strong>Application</strong> <strong>of</strong> <strong>Cross</strong>-<strong>Laminated</strong><strong>Timber</strong> <strong>as</strong> <strong>Load</strong> Bearing Structure:<strong>The</strong> Stadthaus at Murray Grove. Jack Northrup192
<strong>Cross</strong>-laminated timber is the next step in the evolution <strong>of</strong>engineered wood buildings systems and h<strong>as</strong> the potential to becomea versatile and environmentally responsible building material forfuture development. <strong>The</strong> Stadthaus (German for “town house”) is aresidential apartment building in the Murray Grove neighborhood <strong>of</strong>London, England. It w<strong>as</strong> designed by Waugh Thistleton Architects,structurally engineered by Techniker Ltd., and built using crosslaminatedtimber panels produced by the Austrian company KLH.At nine-stories tall, the Stadthaus is the tallest modern woodenstructured load-bearing building in the world; it is a great example<strong>of</strong> a building designed to capitalize on the advantages <strong>of</strong> an emergingmaterial.A Brief History <strong>of</strong> Engineered Wood<strong>The</strong> core principle <strong>of</strong> engineered wood construction, the lamination<strong>of</strong> small pieces <strong>of</strong> wood to create a product that is more than the sum<strong>of</strong> its parts, is not a new idea. German and English architects andengineers made significant advances in laminated wood processesduring the 18th and 19th centuries but the capability to produce thesenew materials w<strong>as</strong>n’t streamlined enough for widespread use untilthe early 20th century (Muller, 2000). It w<strong>as</strong> the industrialization<strong>of</strong> material production in the first half <strong>of</strong> the 20th century thatreally brought engineered wood into the future. <strong>The</strong> innovations <strong>of</strong>this era are responsible for the production processes used to makecontemporary glue-laminated beams and the development <strong>of</strong> otherengineered wood materials like plywood (Muller, 2000).Plywood came <strong>of</strong> age in the United States in the 1940s dueto technological advances and required production volumes broughtExterior Photo <strong>of</strong> StadthausCredit: trada.co.uk193
<strong>The</strong> <strong>Disruptive</strong> <strong>Application</strong> <strong>of</strong> <strong>Cross</strong>-<strong>Laminated</strong> <strong>Timber</strong>on by WWII. It w<strong>as</strong> declared an essential war material and the U.S.Government took control <strong>of</strong> production facilities, incre<strong>as</strong>ing theiroutput volumes and efficiency <strong>of</strong> production to meet wartime needs.At this time there were about 30 war-time plywood productionmills that were producing 1.2 and 1.8 billion square feet annually.Plywood w<strong>as</strong> a vital part <strong>of</strong> the war effort in nearly every division <strong>of</strong>the military. <strong>The</strong> Army built plywood barracks to house infantrymenbecause the material w<strong>as</strong> so f<strong>as</strong>t and e<strong>as</strong>y to work with. <strong>The</strong> Navybuilt PT patrol boats out <strong>of</strong> the material (PT is rumored to standfor Plywood Torpedo) that were notoriously light, f<strong>as</strong>t, and e<strong>as</strong>y torepair. <strong>The</strong> U.S. Air Force not only built plywood gliders that wereused for reconnaissance missions, but the British Royal Air Forceeven built light bombers and spy planes like the Mosquito out <strong>of</strong>plywood because <strong>of</strong> blockades restricting imports <strong>of</strong> other materials(APA Wood, 2010). Also notable are the experiments in bent woodprocesses done by Charles and Ray Eames for the U.S. military in thelate 1930’s and early 1940s. <strong>The</strong> Eames’ were hired by the militaryto investigate plywood forming for the construction <strong>of</strong> leg splints tobe used by sailors, and in aircraft seats to be used in fighter planes,where light weight and long-term comfort are key issues (Kirkham,1995).<strong>Cross</strong>-<strong>Laminated</strong> <strong>Timber</strong> Panels<strong>Cross</strong>-laminated timber panels are the direct successor to modernplywood and glue laminated beams but they can be realized on agigantic scale. <strong>Cross</strong>-laminated timber panels are formed usingplaned boards 1” thick x 5”-7” wide and are laid-up and glued usingformaldehyde-free adhesive in a vacuum press. <strong>The</strong> press alternateslayers, each new layer at 90 degrees to the l<strong>as</strong>t, creating panels thatare from 3 to 11 layers thick (Open Energy, 2010). <strong>The</strong> panels areused <strong>as</strong> large wall, floor, and ro<strong>of</strong> elements, and are pre-manufacturedwith openings for doors, windows, and building services. KLHmanufactures three grades: “non-visual quality, industrial visualquality and domestic quality for living spaces” (KLH, 2010). In theUK, KLH <strong>of</strong>fers panels up to 14m long and 2.95m wide, with size only194
eally limited by the ability to transport the panel after fabrication(Trada, 2010). <strong>The</strong>re is significant interest in bringing this technologyto North America, a production facility is planned in Whitefish, MT,but there are not currently any examples <strong>of</strong> cross-laminated timberpanel construction in the United States <strong>as</strong> building codes strictlyregulate wooden construction (Wood Awards, 2010).Fire protection is a serious issue in any building but isan especially important concern when considering a nine-storyresidential building made <strong>of</strong> wood. Many people fear the idea <strong>of</strong>living in a tower that is structurally supported by a combustiblematerial, something that can actually become the fuel for a fire.Wood is obviously a combustible material, <strong>as</strong> opposed to concrete orsteel which are not directly combustible, but without realizing howsusceptible these non-combustible materials are to the heat that iscreated by a burning building full <strong>of</strong> other types <strong>of</strong> fuel, it is hard t<strong>of</strong>ully understand the implications <strong>of</strong> fire performance <strong>of</strong> any material.When actual testing w<strong>as</strong> done on the cross-laminated timber panels(or CLT panels) used in the Stadthaus project, “the CLT structurecomfortably achieved the required fire resistance” (Trada, 2010).“<strong>The</strong> structural engineer allowed for charring to achieve 60-minutesfire resistance and achieved 90-minutes fire resistance by addingpl<strong>as</strong>terboard” (Trada 2010).One <strong>of</strong> the main benefits <strong>of</strong> the CLT system is the speed<strong>of</strong> the building <strong>as</strong>sembly process. <strong>The</strong> Stadthaus structure w<strong>as</strong><strong>as</strong>sembled in just 9 weeks with only 5 people on site, each workingonly 3 days per week. <strong>The</strong> panels were craned into place andwere able to be mostly <strong>as</strong>sembled with cordless drills and cornerbrackets since all <strong>of</strong> the openings had been pre-cut. In practice, theconstruction process with CLT panels is much like building withpre-c<strong>as</strong>t concrete; in Australia they are even referred to <strong>as</strong> “tilt uptimber” or “pre-c<strong>as</strong>t timber” panels. One architect visiting the siteduring construction is said to have described the timber panels<strong>as</strong> “like concrete but better”(NZ Wood, 2010). <strong>The</strong> total cost persquare foot is even about the same between CLT panels and concreteconstruction; the main difference is in the distribution <strong>of</strong> the costsFloor Panel InstallationCredit: trada.co.ukWall Panel InstallationCredit: trada.co.uk195
<strong>The</strong> <strong>Disruptive</strong> <strong>Application</strong> <strong>of</strong> <strong>Cross</strong>-<strong>Laminated</strong> <strong>Timber</strong>196throughout the project, because <strong>of</strong> all the planning required, CLTis more front-loaded with expenses in design and production (NZWood, 2010). Sub-contractors, like plumbers and electricians whowere working in the building after the structure w<strong>as</strong> complete, werealso able to work more quickly and efficiently than in traditionalconstruction. Many <strong>of</strong> the p<strong>as</strong>sageways and mechanical ch<strong>as</strong>es beingdesigned into the panel w<strong>as</strong> helpful, <strong>as</strong> well <strong>as</strong> the relatively forgivingnature <strong>of</strong> wood compared to steel or concrete (NZWood, 2010).Sustainability ConsiderationsAs mentioned in the previous section, CLT panel constructionoperates very similarly to pre-c<strong>as</strong>t concrete construction, but withoutthe concrete, and without all <strong>of</strong> the environmental concerns thatcome along with concrete. This fact h<strong>as</strong> the potential to redefinethe way that buildings use energy and the way that materials forconstruction are acquired and processed. As buildings are becomingmore disposable, a renewable resource like timber that can be farmedand controlled is far more desirable that finite mineral resources likeconcrete that must be mined and heavily processed. Also unlikeconcrete, CLT panels can be dis<strong>as</strong>sembled and recycled at the end<strong>of</strong> their service life. Once a CLT building can no longer performits intended function, the modular nature <strong>of</strong> a panelized systemallows for repairs or modifications to be made relatively e<strong>as</strong>ily. <strong>The</strong>separation <strong>of</strong> mechanical, electrical, and plumbing systems from thewall system allows remodels and repurposing to be done with relativee<strong>as</strong>e and provides for future flexibility in layout and function (OpenEnergy, 2010).Wood, if grown sustainably and engineered using non-toxicglues, is a completely renewable resource. <strong>Timber</strong> absorbs carbonfrom the atmosphere throughout its growing life and sequestersthat carbon until it decays. <strong>The</strong> wooden fabric <strong>of</strong> the Stadthaustower stores over 188 tons <strong>of</strong> carbon. Additionally, by not usinga reinforced concrete frame, another 124 tons <strong>of</strong> carbon werenever produced and therefore never enter the atmosphere. This isequivalent to 21 years <strong>of</strong> carbon emissions from a building <strong>of</strong> this
size, or 210 years at the current requirement <strong>of</strong> “10% renewable” fornew buildings in the city <strong>of</strong> London (Wood Awards, 2010). <strong>Cross</strong>laminatedtimber panels have a relatively low carbon footprint andare considered to be a rather “green” building material. This isfigured by comparing the system to similarly performing structuralsystems and taking into consideration the embodied energy <strong>of</strong> all thecomponents <strong>of</strong> the systems (Open Energy, 2010).<strong>The</strong> cross-laminated timber panel <strong>as</strong> a thermal envelope,being a solid but air-filled surface, when combined with rigidinsulation, wood cladding, and taped pl<strong>as</strong>terboard, is actually rathereffective <strong>as</strong> an insulator and mitigator <strong>of</strong> drafts. That said, CLT wallsystems are breathable and resistant to mold growth and when pairedwith high functioning mechanical and air management systems, andproduce an indoor environment that encourages occupant health.Exterior Wall <strong>of</strong> StadthausCredit: trada.co.ukStadthaus Wall SectionCredit: blogyarq.blogspot.com197
<strong>The</strong> <strong>Disruptive</strong> <strong>Application</strong> <strong>of</strong> <strong>Cross</strong>-<strong>Laminated</strong> <strong>Timber</strong>Exterior Photo <strong>of</strong> Stadthaus Credit:blog.emap.com198Additionally, the CLT panel system is a simple composite that is onlycomprised <strong>of</strong> two materials, wood and non-toxic/non-<strong>of</strong>f-g<strong>as</strong>singglue; unlike some foams and other panelized systems, they do notintroduce any additional toxins into the air (Open Energy, 2010).<strong>The</strong> sheer volume <strong>of</strong> renewable materials used in this project,combined with the fact that the building is better insulated and moreairtight than the London building codes require, moved the localbuilding department to allow a variance from the ‘Merton’ rule whichnormally requires at le<strong>as</strong>t 10% <strong>of</strong> the volume <strong>of</strong> energy consumedby a building to be generated onsite. Because <strong>of</strong> this allowance, thebuilding w<strong>as</strong> able to avoid hosting an in-house power plant in itsb<strong>as</strong>ement and w<strong>as</strong> able to use most <strong>of</strong> its ro<strong>of</strong> space <strong>as</strong> an outdoorspace for residents. <strong>The</strong> building does however have a modestphotovoltaic array on the ro<strong>of</strong> that powers lights in common are<strong>as</strong>and other operational requirements (Trada, 2010).<strong>Application</strong> <strong>of</strong> CLT in the Stadthaus ProjectDesigned by Waugh Thistleton Architects, the Stadthaus building w<strong>as</strong>constructed in Hackeney, a historic borough <strong>of</strong> London England, inearly 2009. It is a nine-story, 29 unit, high-rise residential buildingbuilt <strong>of</strong> cross-laminated timber panels and set on a one-story concretefoundation. <strong>The</strong> apartments are laid-out in a “honeycomb” patternand arranged around centralized wooden elevator and stair cores.<strong>The</strong> arrangement <strong>of</strong> the cores, <strong>as</strong> well <strong>as</strong> the locations <strong>of</strong> solid interiorload-bearing walls, help the building to be resistant to progressivecollapse. This arrangement also incre<strong>as</strong>es the building’s acousticperformance by isolating sound in the same way that a traditionalload-bearing building would (Trada, 2010).While it would have been possible to use CLT panels in theconstruction <strong>of</strong> the walls for the ground floor, the decision w<strong>as</strong> madeto use reinforced concrete instead. <strong>The</strong> designers and engineersrealized that one <strong>of</strong> the main weaknesses <strong>of</strong> wood is its susceptibilityto moisture and it would be wise to keep the timber <strong>as</strong> far from theground <strong>as</strong> possible. Not only would a concrete first floor help withdamp pro<strong>of</strong>ing the timber components, but it would provide an
obvious separation between the program <strong>of</strong> the first level and theseparate program <strong>of</strong> the eight upper levels (Trada, 2010).<strong>The</strong> panels were fabricated in the order they would beused, delivered to the site, and craned into position immediatelyso <strong>as</strong> to avoid storing them and risking damage. This constructionmethod proved to be so efficient that the structural system w<strong>as</strong>fully <strong>as</strong>sembled in only 9 weeks. Scaffolding w<strong>as</strong> not required sincethe building w<strong>as</strong> built up one floor at a time using a “platform”construction method where each story is built upon the precedingstory. <strong>The</strong> panels were secured with special angled plates and screwsmaking <strong>as</strong>sembly a relatively low-tech process that does not requirea large amount <strong>of</strong> skilled labor. <strong>The</strong> building w<strong>as</strong> designed withstresses on the material in mind and h<strong>as</strong> a certain level <strong>of</strong> redundancybuilt in to its support system. Even so, some are<strong>as</strong> were outfitted withadditional f<strong>as</strong>teners to help distribute the stresses more evenly andprevent the possibility <strong>of</strong> progressive collapse (Trada, 2010).Since the main program <strong>of</strong> the Stadthaus is residential,acoustic isolation w<strong>as</strong> an important factor in designing the building.Sound transfers through surfaces much in the same way that heatdoes, so most steps taken to acoustically insulate a building willalso serve to thermally insulate it. <strong>The</strong> hollow wall cavities in mosttraditional wood framed buildings do little to stop sound infiltrationand can make living in a high-density environment extremelyfrustrating. <strong>The</strong> use <strong>of</strong> CLT wall panels <strong>as</strong> load-bearing demisingwalls between the units takes advantage <strong>of</strong> the fact that they areconstructed <strong>of</strong> solid timber and serves to raise the acoustic andthermal performance characteristics <strong>of</strong> the building to levels abovethose required by codes (Trada, 2010).<strong>The</strong> incre<strong>as</strong>ed cost in materials that came with the design,planning, and orchestration necessary to build a project like this out<strong>of</strong> CLT <strong>as</strong> opposed to concrete w<strong>as</strong> justified by the dr<strong>as</strong>tic decre<strong>as</strong>e inon site construction time, a total <strong>of</strong> only 49 weeks for CLT comparedto 72 weeks for concrete. <strong>The</strong> CLT construction tolerances achievedwere half the 10 mm expected with concrete which not only addedto airtightness <strong>of</strong> the envelope but also helped with interior build outInterior view <strong>of</strong> Stadthaus looking upCredit: blog.emap.comStadthaus Apartment Exterior WallCredit: cttmadera.clStadthaus Level 5 PlanCredit: cttmadera.cl199
<strong>The</strong> <strong>Disruptive</strong> <strong>Application</strong> <strong>of</strong> <strong>Cross</strong>-<strong>Laminated</strong> <strong>Timber</strong>Isometric Rendering <strong>of</strong> StadthausCredit: trada.co.uk200and exterior cladding application (Trada, 2010).<strong>The</strong> installation <strong>of</strong> mechanical and other building systemsw<strong>as</strong> relatively straightforward with most cables and pipes able to befixed directly to the timber panels and covered with pl<strong>as</strong>terboard thatw<strong>as</strong> elevated to clear the conduit by steel hat-channel. Some conduitw<strong>as</strong> able to be recessed into the panels due to KLH’s employment <strong>of</strong>a CNC router that could cut out the ch<strong>as</strong>es. With more experienceand better planning in the future, the installation <strong>of</strong> building systemscould become even more integrated into the design process and speedthe installation further (Trada, 2010).<strong>The</strong> fact that the building is located in a well-populatedhistoric neighborhood makes CLT construction a great choicebecause <strong>of</strong> its short construction time and relatively low impact onsurrounding buildings (Trada, 2010). One challenge that couldarise in a densely populated neighborhood would be navigating thedelivery truck and crane around existing buildings. Still, the reducedproject time and lack <strong>of</strong> need for on site storage are potentiallyenough to outweigh these difficulties.Future TrajectoriesBuilding regulations in Europe, Japan and the United Statesprohibiting large-scale wood construction have meant there are notmany precedents for this type <strong>of</strong> structural scheme. Finland onlyallows no more than three stories in timber buildings; Austria, thehome country <strong>of</strong> CLT technology, even prohibits timber housingabove five floors. Thankfully, with the success <strong>of</strong> the Stadthaus, theengineering methods pioneered by Waugh Thistleton and TechnikerLtd. are now being added to UK building codes. For the moment, theUK remains home to the tallest cross-laminated timber panel highrisein the world, (Wood Awards, 2010). Hopefully, that will soonchange.<strong>The</strong> continued development <strong>of</strong> environmentally responsiblewood-b<strong>as</strong>ed building systems, like cross-laminated timber panels,is vital if humanity is going to continue building and expandingour cities. Systems like CLT, constructed using renewable timber
esources that are grown in a sustainable way and designed withefficiency in mind, are perhaps a way to begin to mitigate some <strong>of</strong>the destructive effects that common building practices and popularmaterials are having on our environment. One <strong>of</strong> the major hurdlesto popularizing new building systems is the inflexibility <strong>of</strong> buildingcodes in most developed countries. <strong>The</strong> UK is showing someprogress in this area with the approval <strong>of</strong> the Stadthaus buildingbut projects <strong>of</strong> this kind are still rare in most places. If new systemsare supported by the building codes <strong>of</strong> more countries in Europe,Japan, and the United States, more architects will be trained to designwith them and will specify them on more projects. If building withrenewable materials w<strong>as</strong> be <strong>as</strong> e<strong>as</strong>y and cost-effective <strong>as</strong> building withtraditional materials, and potentially much less time consuming, theiruse could become a very positive trend.References“Plywood Centennial.” APA - <strong>The</strong> Engineered Wood Association. Web. 21 Dec. 2010. .“C<strong>as</strong>e Studies.” TRADA ...all about <strong>Timber</strong>. Web. 21 Dec. 2010. .“<strong>Cross</strong>-<strong>Laminated</strong> <strong>Timber</strong> Panels | Open Energy Information.” Energy Information, Data, andOther Resources | OpenEI. Web. 21 Dec. 2010. .Kirkham, Pat. Charles and Ray Eames: Designers <strong>of</strong> the Twentieth Century. Cambridge, MA:MIT, 1995. Print.“KLH Kreuzlagenholz M<strong>as</strong>sivholzplatten, Wohnbau, Hallenbau, Industrie- Und Gewerbebau:Advantages <strong>of</strong> KLH.” KLH Kreuzlagenholz M<strong>as</strong>sivholzplatten, Wohnbau, Hallenbau, Industrie-Und Gewerbebau: Startseite. Web. 21 Dec. 2010. .Müller, Christian. Holzleimbau = <strong>Laminated</strong> <strong>Timber</strong> Construction. B<strong>as</strong>el: Birkhäuser, 2000.Print.“Stadthaus - Murray Grove Tower.” NZWOOD. Web. 21 Dec. 2010. .“Stadthaus.” Wood Awards. Web. 21 Dec. 2010. .201






