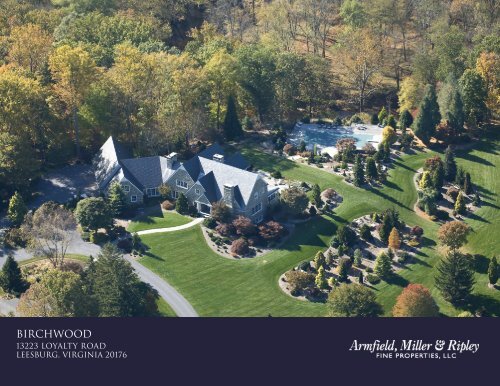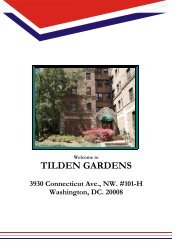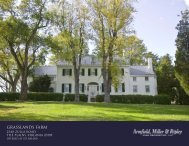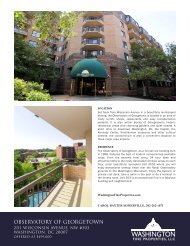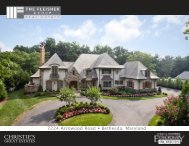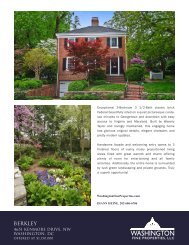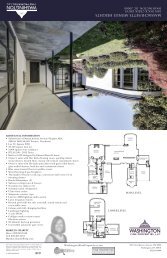13223 Loyalty Rd_WEBPDF:Layout 3.qxd - HomeVisit
13223 Loyalty Rd_WEBPDF:Layout 3.qxd - HomeVisit
13223 Loyalty Rd_WEBPDF:Layout 3.qxd - HomeVisit
- No tags were found...
Create successful ePaper yourself
Turn your PDF publications into a flip-book with our unique Google optimized e-Paper software.
irchwood<strong>13223</strong> loyalty roadleesburg, virginia 20176
Situated with vistas extending to the Blue Ridge Mountains and into Maryland, Birchwood stands as a sentinel, protecting the unspoiled beauty of this corner of northern Loudoun County, Virginia. This exceptionalestate is located just beyond the centuries-old, beloved village of Waterford and very near the historic Taylorstown settlement. The residence is masterfully built using elegant design and quality materials.The details, from the custom-designed, hand-milled woodwork and moldings to the fabric covered walls of several of the rooms, to the commercial-grade utility systems including, geo-thermal heatingand cooling express the care and thoughtful planning apparent in every segment of the architecture and construction. The entrance to the property is through stone gateposts holding wrought iron securitygates. A long paved driveway curls up a hillside, with each turn an enchanting sight. In every direction there is a vista of fine and rare specimens of trees intermingled with a personal collection of stone sculptureand artifacts, all displayed on 35 acres of lush green lawns. The house is approached up a flagstone walk through an arched overhang into the welcoming foyer. The floors of the main level and second floor are hand fashioned,quarter sawed hand scraped white oak, which is stained, sealed and waxed. Specialists were imported to fashion and plane the boards and polish them to a glowing luster. The formal living room features, as do all of therooms, strong moldings and woodwork, a lovely fireplace and breathtaking views. There are large windows in every room to bring the beauty of the setting indoors. The formal dining room has walls covered with a soft Damaskfabric which accents the fireplace and built-in china display cabinets with arched doors. The Kitchen/Family Room/Breakfast Room is a wonderful family living space with a raised stone fireplace, flagstone hearth, and built incabinets for media equipment. In the bay windowed wall is a family living area with a view through gardens to the pool and the mountains. The Kitchen area features granite counter tops, decorative tiles designed and made bya well known local artist, top quality appliances, a planning desk and an arched window taking in a grand panorama extending miles to the west. A fabulous screened/glassed-in porch is just off this central family area and it, too,provides the same breath-taking views. Down a back hallway is a butler’s pantry/laundry room with cupboards, several enclosing wooden hanging racks for linens. Through this hallway is a Sitting Room/Sunroom with handpainted walls and views of the gardens. It adjoins the master bedroom suite. The Master Bedroom has a fireplace, lush carpeting, a large bathroom with spa bath tub and separate shower and two separate walk in closets well furnishedwith storage areas for a full compliment of clothing and shoes. Additionally, there is a walk-in cedar closet.
The view from the Master Bedroom is unparalleled and extends into Maryland and the Catoctin Mountain Range. Back from the hall is the Mudroom,a half bath and the entrance to the extended three car garage. Above the garage, with access by a well hidden door, stairs climb to partially finished spacewhich could be an office, storage, exercise or studio area. Upstairs are three bedrooms, two of which have sitting alcoves with fireplaces and en suite baths.These are cozy retreats and also afford wonderful mountain views. The third bedroom, now used as an office is paneled in rich glowing wood and haswalls covered in a soft linen fabric. There is a wall of windows and an en suite bath. A spacious activity room completes the upstairs living area. It has beenused as a sewing and crafts area, but would be a very suitable playroom, studio, exercise room, office or bedroom. The lower level is a surprising, luxuriousmedia room with fabric covered walls. Two of the walls hide Murphy Beds which pull down for extra guests or children’s sleepovers. Through heavyarched wooden doors is the wine cellar, perhaps the best in Northern Virginia. The ceiling has huge hand hewn chestnut beams supporting the whiteoak barreled ceiling. The wine racks are made of white oak and accommodate 3500 bottles. The lower level extends below the entire house. It also includescopious storage rooms and cabinets and extra refrigerator/freezer off the media room, work shop, and a full bath. The utility room is reminiscentof the engine room of an ocean liner. Spotless and well lit, it houses the commercial equipment that runs the house. The heating and cooling areby geo thermal systems. There are three hot water heaters, two central vacuum systems, very extensive water holding and purification equipment, and awall of telephone systems. The top grade utilities present a quiet house. All exterior utilities are underground.On the grounds below the house is a lovely 50’x20’ pool with spa. From a cantilevered deck of mahogany are superb views and flowing below is CatoctinCreek. Wild life and bird life abound, but 38 acres are protected by and 8’ deer fence to avert their random pruning of the gardens. There is a 60’x36’equipment building which also houses a farm office and a half bath. The total property is 180 acres. It is divided into six parcels. The four unimprovedparcels are in a Land Trust Easement.
The property is being offered in a variety of combinations:OFFERED WITH IMPROVEMENTS180 acres $7,250,000 LO689095671 acres $5.690,000 LO689559238 acres $4,950,000 LO6890688UNIMPROVED LANDParcel A 37.18 acres $790,000 LO6892961Parcel C 34.78 acres $420,000 LO6895881Parcel D 37.56 acres $500,000 LO6895931The Birchwood property is an offering that provides the privacy, convenience, and understated elegancein addition to the awesome beauty of Northern Virginia and the Blue Ridge Mountains. It is apeaceful, unique oasis for elegant living and retreat.RUTH RIPLEYOffice 540-687-2222ruthripley@earthlink.netCAROLE MILLEROffice 540-687-2233arm@crosslink.netGLORIA ARMFIELDOffice 540-687-2223gloriaarmfield@aol.comThis material is based upon information which we consider reliable, butbecause it has been provided by third parties, we cannot represent that it isaccurate or complete, and it should not be relied upon as such. This offeringis subject to errors, omissions, changes, including price, or withdrawalwithout notice.© 2009 <strong>HomeVisit</strong>AMRFP.com204 E Washington StreetPO Box 1500Middleburg, VA 20118540-687-6395


